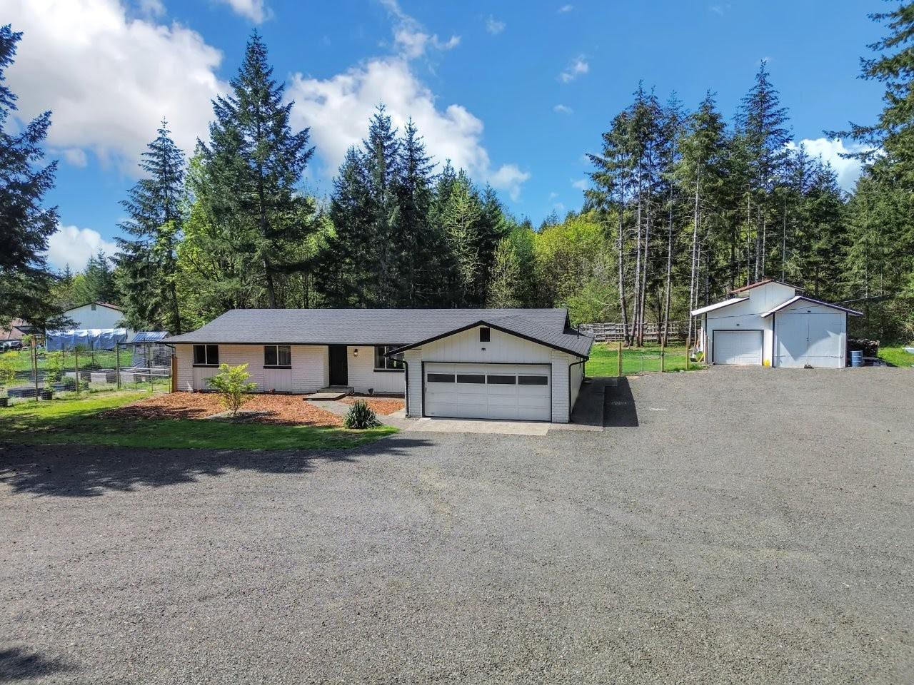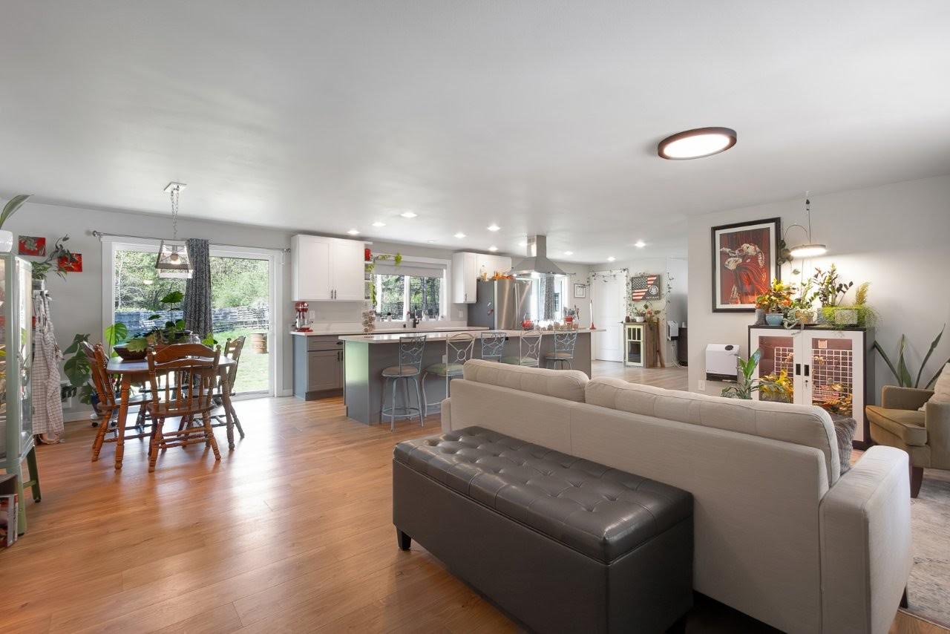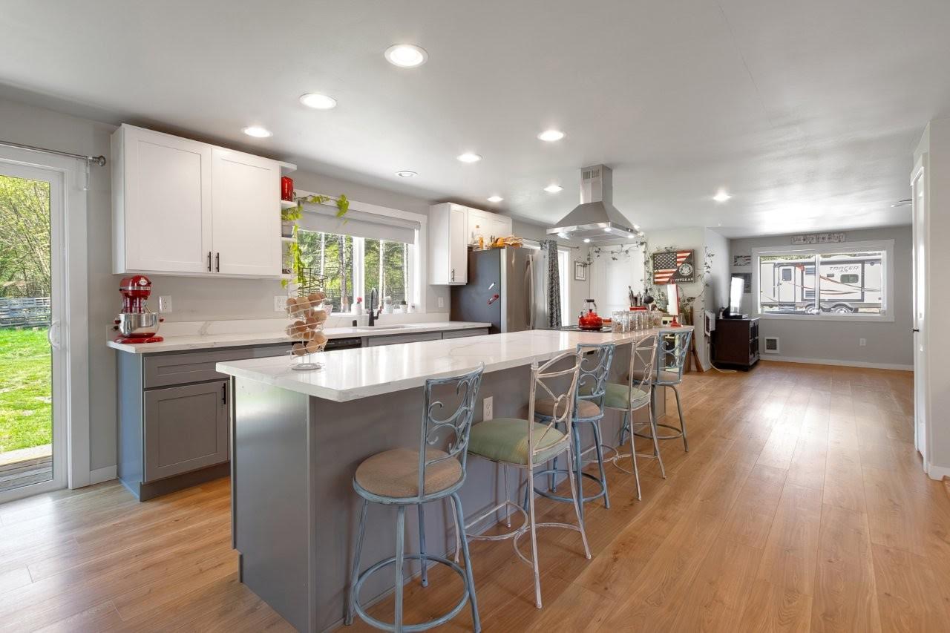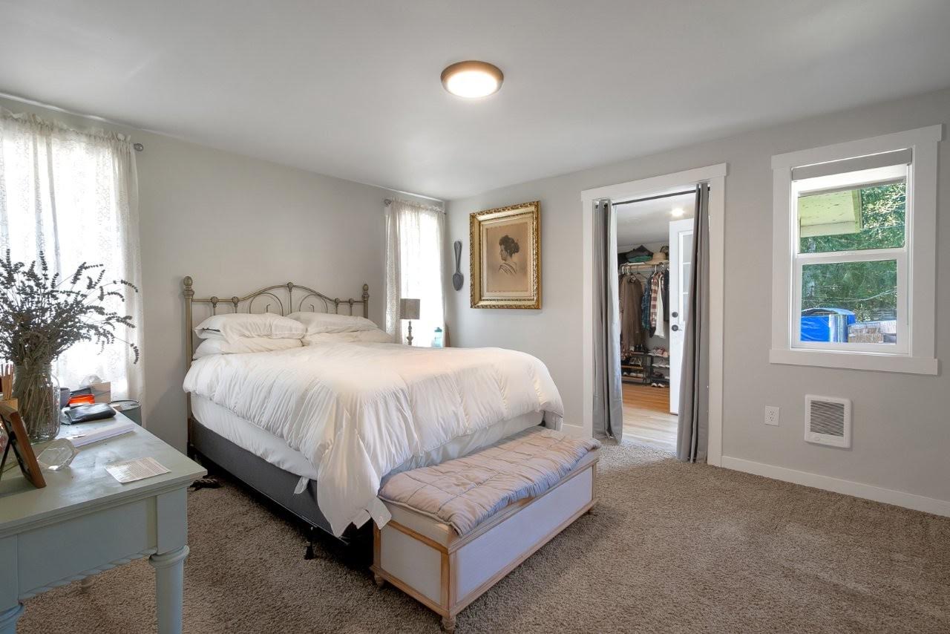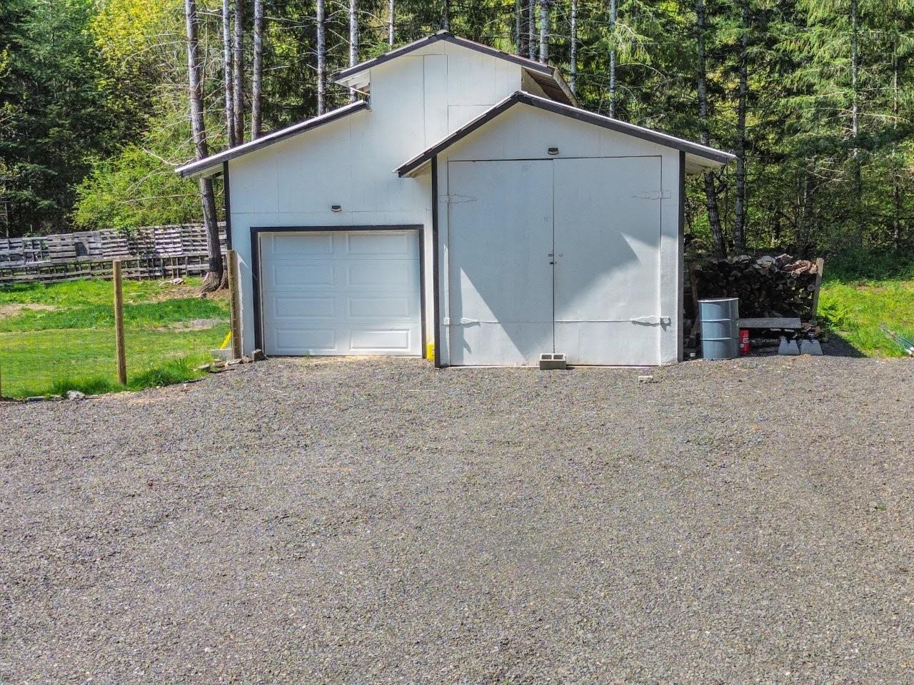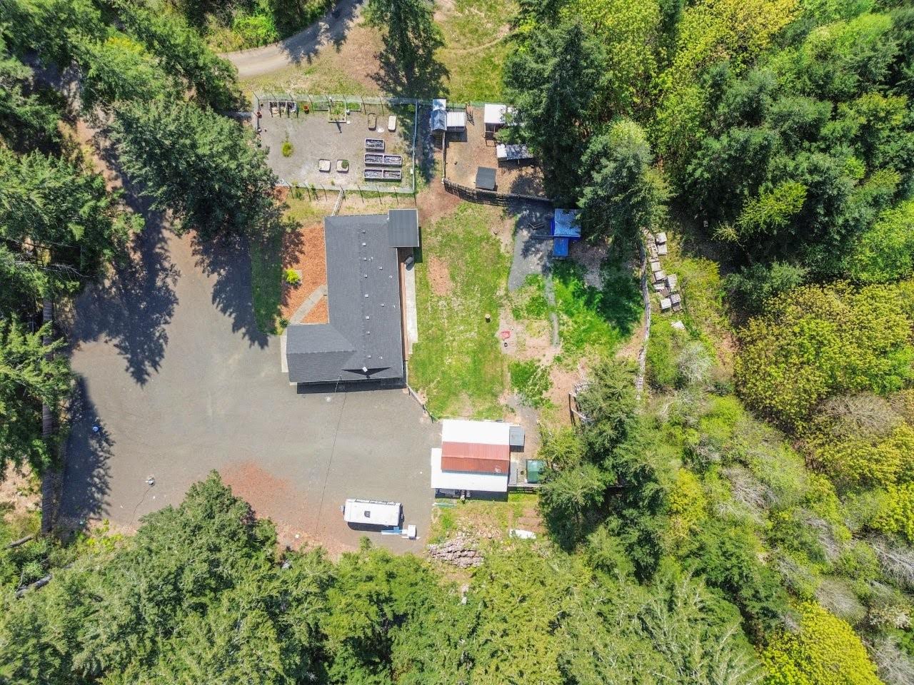Fully Updated Rambler on 1.2 Acres in Shelton
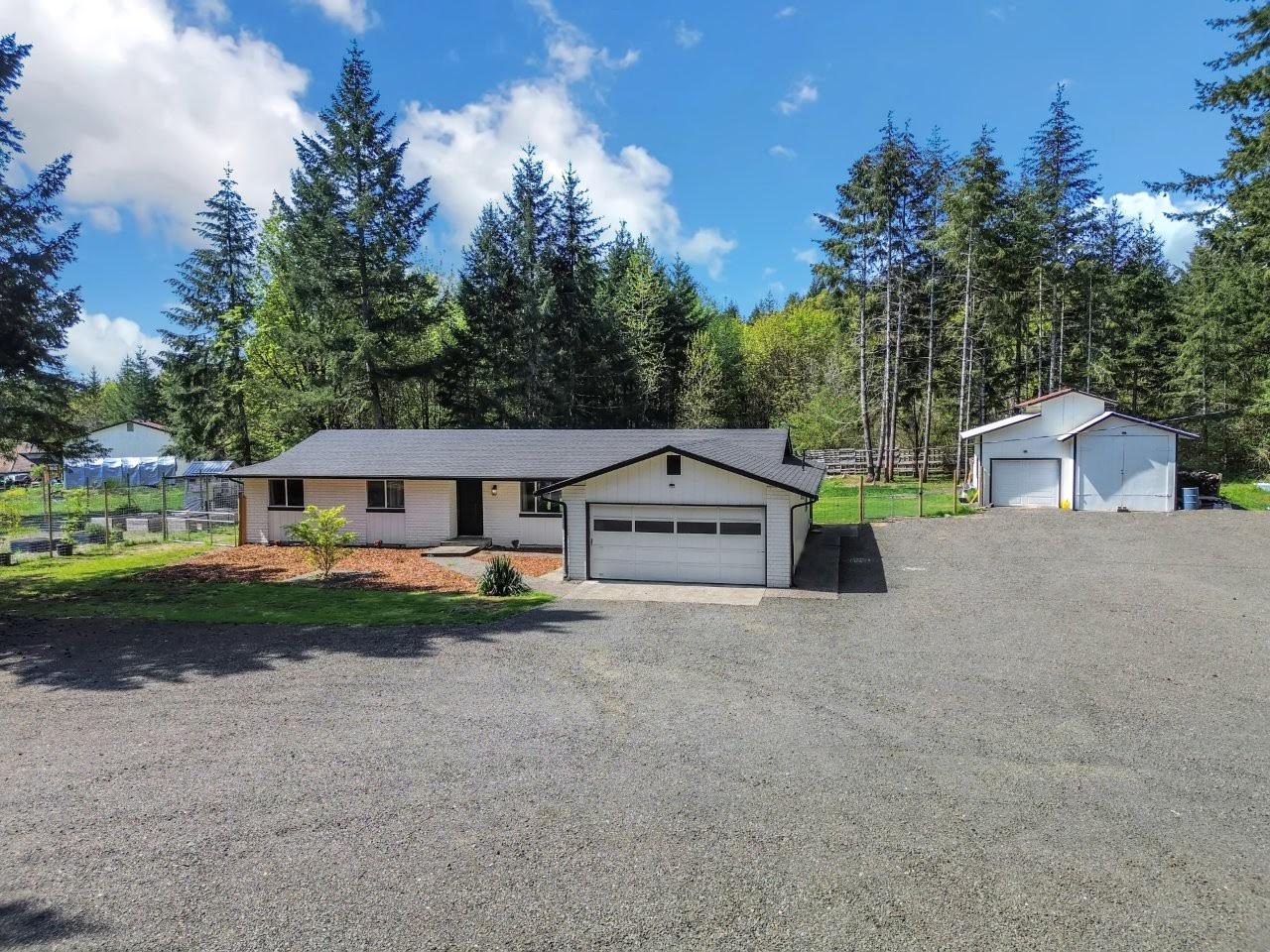
Surrounded by the Pacific Northwest’s natural beauty, this 1.2-acre property in Shelton presents a rare opportunity. A modern yet timeless aesthetic awaits with this impeccably appointed rambler that was fully updated in 2022. Discover a sprawling 1,842-square-foot layout with 3 bedrooms, 1.75 baths, and inviting open-concept living that inspires quality time with loved ones. That’s only the beginning—this dynamic property also features a detached shop/garage, a chicken coop and goat sheds, a garden area, and more! Located at 230 W Tree Frog Lane Shelton, WA 98584 just 5-10 minutes to Shelton amenities, this picture-perfect rambler is listed for $545,000.
Nestled in a tranquil pocket surrounded by evergreens and a lush, park-like setting, this move-in ready rambler is a total joy to arrive home to time and time again. 160 yards of new gravel has just been added as part of this property’s refresh, and there’s plenty of parking both inside and out. Never worry about where to park your RV, trailer, or boat! Find 4 covered parking spots, which includes the attached 2-car garage and the detached barn that’s used as a 2-car garage.
The front door opens up into light-filled living, where several updates let this gem sparkle with style. New flooring, interior (and exterior) paint, fixtures, and appliances add contemporary flair that shines through at every turn, while newly installed efficient Heat Storm heaters offer peace of mind. The dining area provides more than enough room for a full-sized dining set so you have room for everyone, and the layout shows off seamless flow that includes 2 versatile living areas.
The kitchen is ready to inspire your culinary creativity; sleek appliances promise efficiency and gorgeous counters ensure you have plenty of room to spread out. Designed with entertaining in mind, the extra-large island features ample space for bar-style seating. The cook is always part of the conversation!
A total of 3 bedrooms and 1.75 baths are also included, and the primary suite shows off enviable amenities. The attached primary bathroom is absolutely gorgeous and includes a walk-in shower; on-trend finishes let daily routines feel all the more rejuvenating. And make sure to check out the massive walk-in closet!
The rest of this property boasts several other improvements: 10 trees were removed, raised garden beds and garden space were installed and added (there’s a 30’ x 60’ garden space), and the detached shop/garage had a door, shelving, work bench added. The lower half of the roof of the shop/garage was also replaced with heavy commercial roofing.
If you’ve been dreaming of having a hobby farm, now is your chance. A chicken yard and coops along with goat sheds and pallets are ready for your animals. Imagine fresh eggs every morning! In the huge garden space, you also have the opportunity to really put your green thumb to work; grow your favorite fruits, veggies, and flowers. Bring your vision, and delight in creating the life you’ve always dreamed about!
What Is It Like to Live in Shelton, Washington?
At 230 W Tree Frog Lane Shelton, WA 98584, you’re just 5-10 minutes from Shelton conveniences. Restaurants, coffeeshops, grocery shopping, schools, the hospital, several different types of services, and more are all within reach. One of the highlights of living here is all of the outdoor adventure that’s close by—dock your boat at the marina, explore local parks and trails, have fun at nearby Ridge Motorsports Park, and that’s only the beginning.
You can contact REALTOR® Cathy Torgerson at (253) 740-3531 or contact REALTOR® Vickie Jennings at 252-229-9709 You can also reach out to both Cathy and Vickie online here!
Refreshed 3-Bedroom Rambler in Tacoma

Situated in the Spanaway area of Tacoma, this move-in ready rambler promises comfort and convenience. For starters, you’re surrounded by amenities—Joint Base Lewis-McChord, Highway 512, shopping, dining, schools, destination parks, and more are all within reach. Time spent at home is a total delight, with several updates that let this rambler shine like new. (For example, this home had a new roof installed just 2 years ago!) In addition to the 1,164-square-foot layout that includes 3 bedrooms and 1.75 baths, a fully fenced backyard and 2 outbuildings are also brimming with possibilities. Located at 2322 157th Street Ct E Tacoma, WA 98445, this home is listed for $550,000.

Nestled in a desirable, established neighborhood where sidewalks line the streets, arriving home time and time again is an absolute joy. In addition to the driveway and manicured front yard, RV parking provides even more flexibility. The charming covered front porch is an inviting setting—set up comfy outdoor furniture here for summertime relaxing and enjoy a sense of seclusion thanks to the beautiful trellises.
From the front door, gleaming Brazilian cherry hardwoods unfold into warm and welcoming living areas that offer a lovely backdrop for all that life brings your way. Fresh paint (both inside and out) give this home that “like new” feel, while detailed trim work throughout elevates every scene.
In the living room, vaulted ceilings let the space feel even larger, while a beautifully accented gas fireplace adds instant coziness. Everything from laidback evenings spent catching up on your favorite TV shows to hosting visitors is enjoyable here! The neutral contemporary palette means that you can move right in and begin designing and decorating each space to suit your own personal aesthetic. From here, your living space expands thanks to the seamless flow onto the backyard deck and patio.
Gather in the adjacent dining room, and find a smart layout in the dialed-in kitchen. This kitchen checks all of the boxes—updated granite counters and the matching tile backsplash add striking contrast to the pristine cabinets that have been freshly painted. Find a new microwave and dishwasher, too! (Plus, all appliances stay.)
A total of 3 bedrooms and 1.75 baths offer privacy and versatility. Additionally, 2 outbuildings are in the mix: One is perfect for a shop or hobby space, and is complete with a built-in sauna! With all of this versatility, you could create an art or music studio, an epic home gym, a home office, and so much more.
Gardening, play, entertaining, and rejuvenation all await in the fully fenced yard. Transform the covered Trex deck and patio into your summer oasis ready for barbecuing, al fresco dining, and relaxing out in the fresh air. There’s plenty of opportunity for trying your hand at gardening, whether you envision adding your favorite flowers to the existing landscaping, or growing your favorite blooms in garden pots on the patio. Imagine fun with your pups, and lawn games at your next get-together. Your home-sweet-home awaits!
What Is It Like to Live in the Spanaway Area of Tacoma, Washington?
At 2322 157th Street Ct E Tacoma, WA 98445, you’re in the Spanaway area of Tacoma and close to several amenities. Joint Base Lewis-McChord is close by, and Highway 512 is just 15 minutes away, offering convenient commutes. Schools are less than 5 minutes from home, and when you need to run errands or grab a bite to eat, Pacific Ave is only 6 minutes away with its huge variety of eateries, shops, grocery stores, services, and outdoor activities.
You can contact REALTOR® Cathy Torgerson at (253) 740-3531 or contact REALTOR® Vickie Jennings at 252-229-9709 You can also reach out to both Cathy and Vickie online here!
Custom-Built Home with ADU Potential on 1.15 Acres in Spanaway
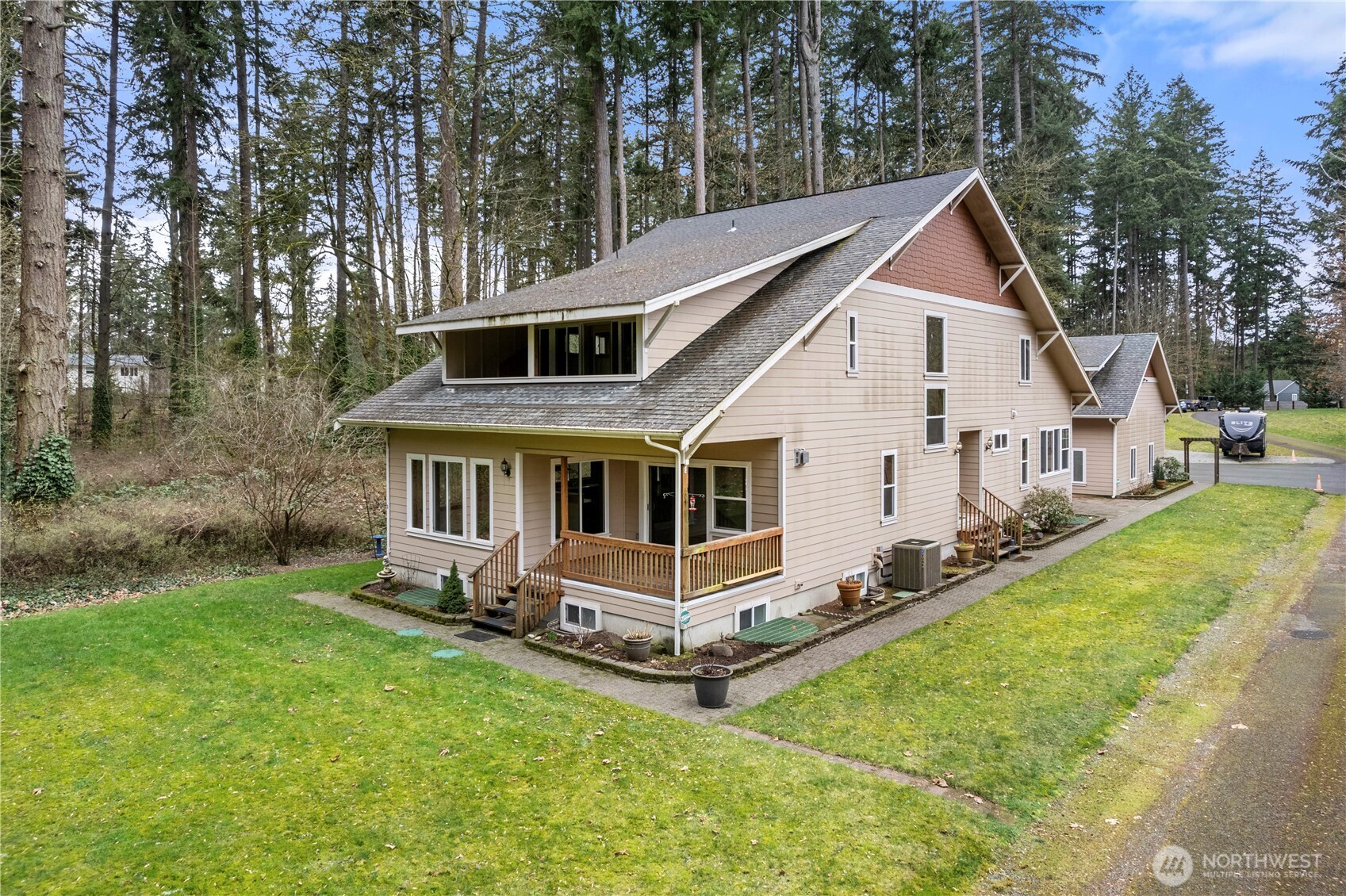
Brimming with possibilities and ready for a lifetime of making memories, this one-of-a-kind residence in Spanaway is ready to become your forever home! Perfectly positioned on a 1.15-acre property nestled in an area between Spanaway Lake and Joint Base Lewis-McChord, this move-in ready residence offers picturesque privacy. With a sprawling 4,730-square-foot layout, this home’s dynamic offerings include inviting living spaces plus a huge finished basement, the possibility for a second primary suite or ADU (complete with a kitchenette and covered deck), and even a detached 3-car garage with a loft. And that’s only the beginning! Located at 15809 Spanaway Loop Road S Spanaway, WA 98387, this 4-bedroom, 2.75-bath home is listed for $1,025,000.
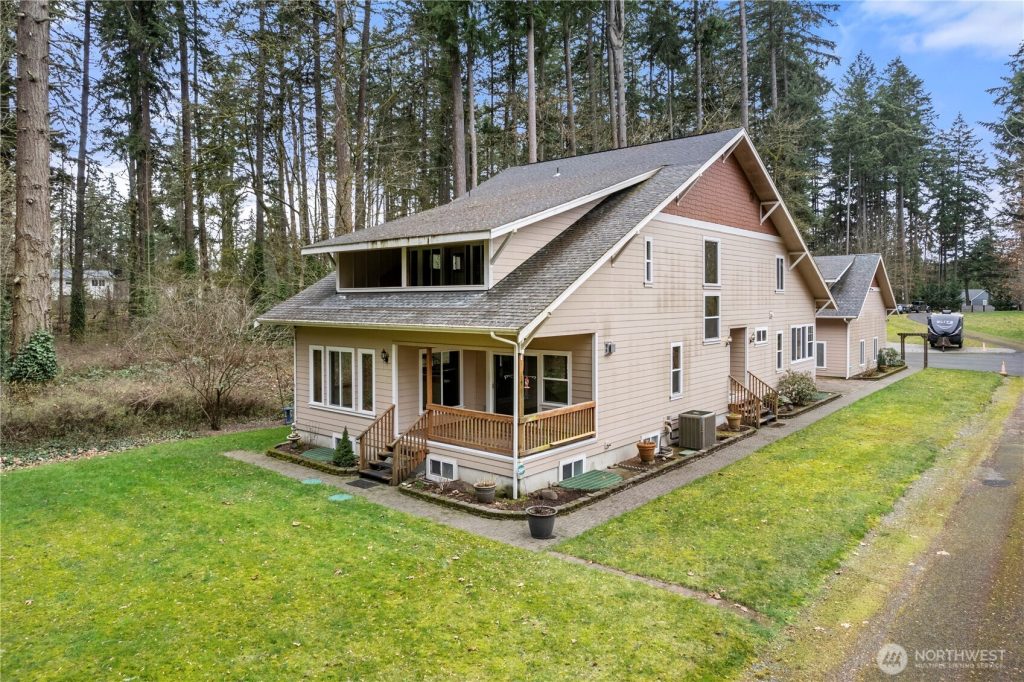
Tucked away at the end of an extra-long driveway and behind a gated entrance, this 2009-built home-sweet-home is ready for all that life brings your way. Just in through the front door, hardwood floors that have been buffed and polished seamlessly unfold into warm and welcoming living spaces, and fresh interior paint gives this home that “like new” feel. Kick back and relax in the family room around the propane fireplace; gather in the dining room where there’s more than enough space for a full-sized dining set; and enjoy even more seating that awaits in another dining area.
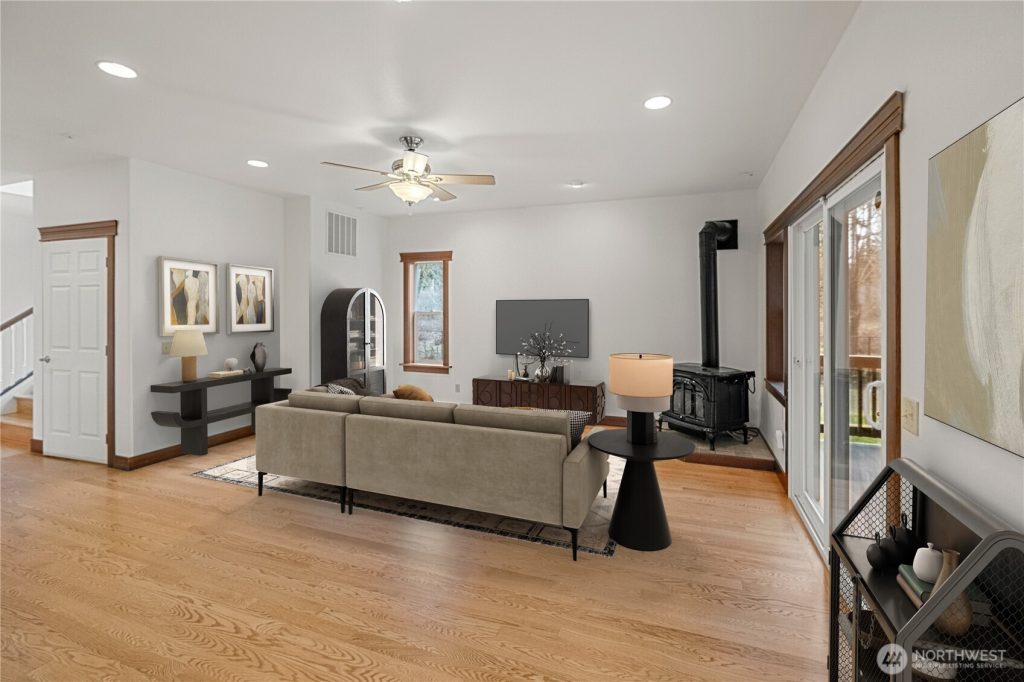
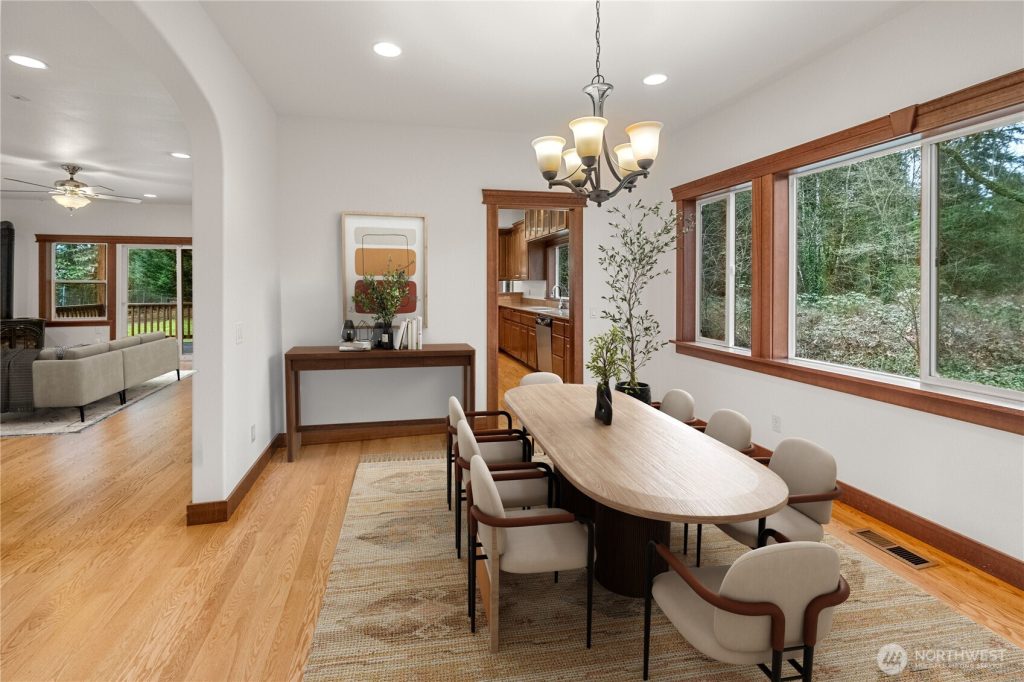
The well-appointed kitchen is at the heart of it all, and the generous layout means there’s room for more than one cook in the kitchen! Stainless steel appliances promise efficiency, large counters plus an oversized island offer tons of space for whipping up delicious homemade meals and baking dozens and dozens of your favorite treats. The floor plan here is especially a delight for hosting—there’s ample seating, the kitchen island is perfect for serving up refreshments and buffets, and indoor-outdoor flow onto the back deck makes it easy to take the party outside.
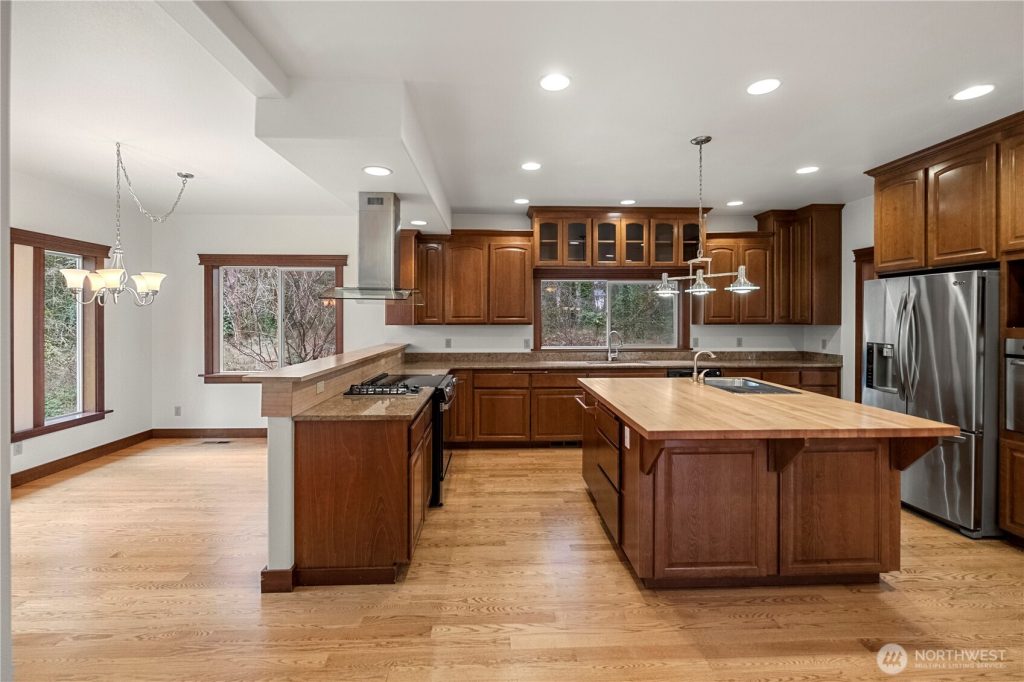
On the second floor, find a quiet retreat in the primary suite. The bedroom not only shows off a sprawling layout with soaring ceilings, but you’ll also find a den, 2 closets, an ensuite bath (complete with double sinks and a soaking tub), and even a private covered deck. Ready to become your sanctuary, here you can truly rest, rejuvenate, and enjoy time to yourself! This home also provides the possibility for another primary suite or ADU complete with a kitchenette and covered deck.
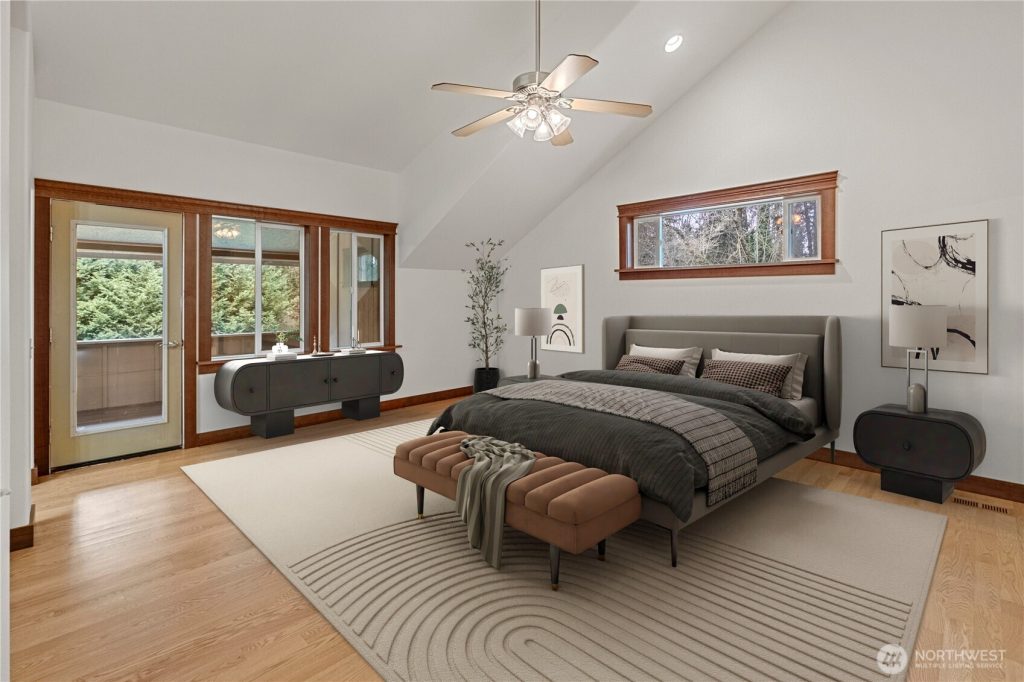
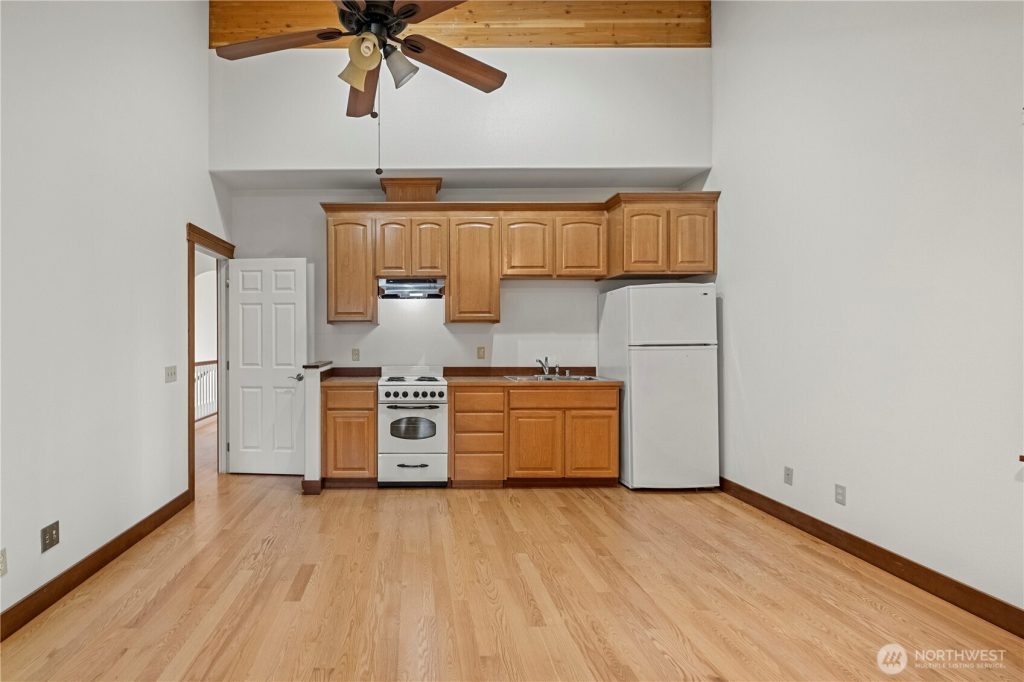
One of this home’s most impressive offerings is all of the flexible square footage that is ready to evolve in the years to come. In addition to all of the bedrooms, the finished basement (which features 8-foot ceilings and 4 exit doors) includes a bonus room, fitness room, game room with an electric fireplace, and more. This property even includes a detached 3-car garage with a loft!
The sky’s the limit—you can finally create the home gym, home office, art or music studio, hobby space, or play area you’ve always dreamed about. Additionally, a systems room keeps things running smoothly, and this home also features a security system, a backup generator, and a heat pump/AC.
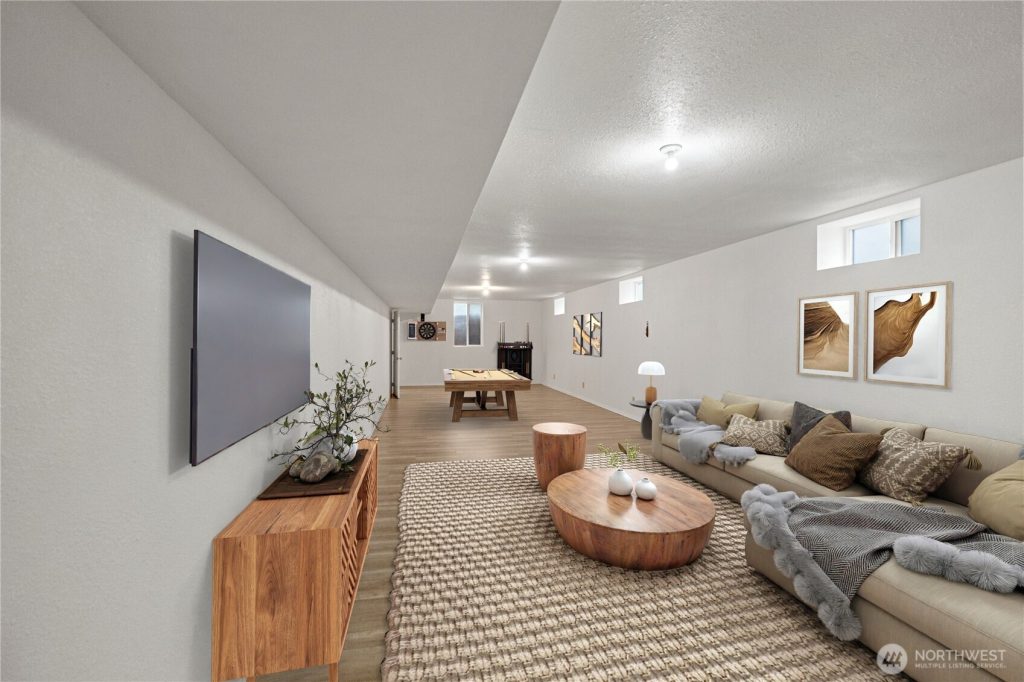
With a park-like setting and greenery galore, this property is an oasis away from the hustle and bustle. Quintessential Pacific Northwest beauty surrounds, while a sprinkler system helps to keep the yard lush and lovely.
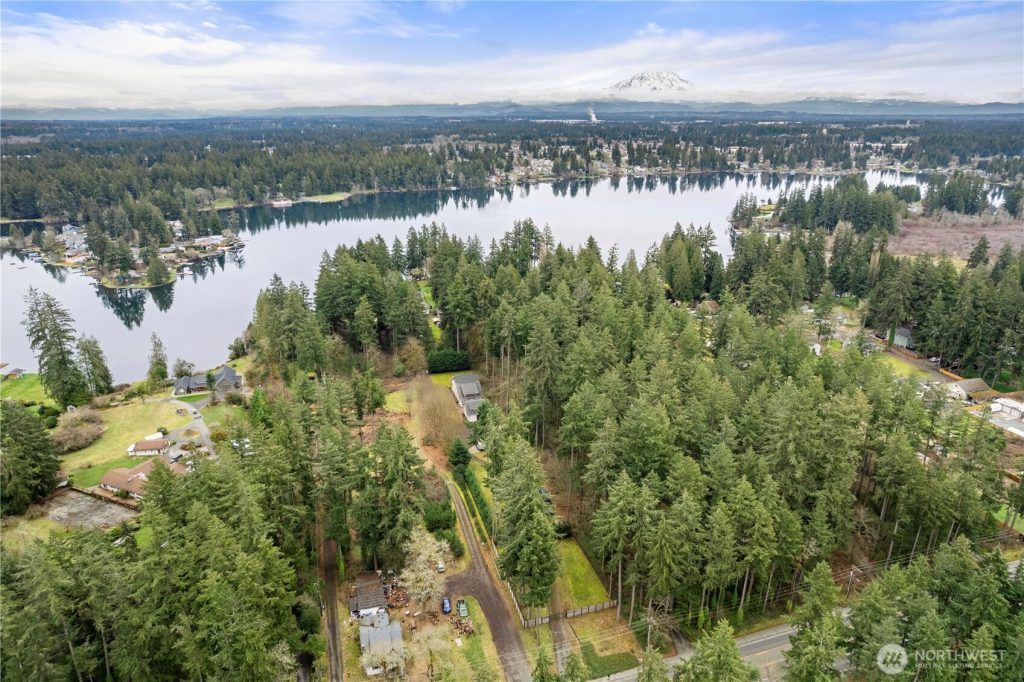
What Is It Like to Live in Spanaway, Washington?
At 15809 Spanaway Loop Road S Spanaway, WA 98387, both outdoor adventure and city conveniences are easily within reach. Spanaway Lake is practically in your backyard, which is a part of 135-acre Spanaway Park. A boat launch, swimming beaches, a fishing pier, playground equipment, a trail system, and so much more are all there! Lake Spanaway Golf Course and Sprinker Recreation Center are nearby as well.
When you need to run errands, Pacific Ave is a quick 4-minute drive from home; grocery shopping, restaurants, services, schools, and more are all close by. Highway 512 is a quick ~9-minute drive away, and Joint Base Lewis-McChord is merely minutes from home.
You can contact REALTOR® Vickie Jennings at 252-229-9709 or contact REALTOR® Cathy Torgerson at (253) 740-3531. You can also reach out to both Vickie and Cathy online here!
Updated Rambler Retreat with Private Backyard in Puyallup

Surrounded by top amenities and attractions in a prime Puyallup location, this custom-built rambler is ready to become your comfortable and convenient retreat. Built in 1970, this one-owner home is brimming with character, while several thoughtful updates ensure it’s ready for you to move right in! The 1,515-square-foot layout includes 3 bedrooms and 1.75 baths alongside inviting living spaces that radiate warmth. Nestled on a 0.59-acre property, this gem also features a secluded outdoor setting where you’ll find a large yard with Dogwood trees, rhododendrons, ferns, and more beautiful greenery that delights at every turn. Located at 1224 23rd Avenue SE Puyallup, WA 98372 and right across the street from Wildwood Park, this Puyallup rambler is listed for $585,000.

Merely minutes to anything and everything you might need—including MultiCare Good Samaritan Hospital, the South Hill Mall, the Sounder Train Station, the Washington State Fairgrounds, Highway 512, and so much more—this home is in an incredibly convenient neighborhood. And while popular destinations are right at your fingertips, this rambler offers a quiet, peaceful retreat from it all. Tall evergreens, established shrubs, and abundant gardening space offer shade and seclusion, and a serene setting to admire from indoors.

The front door opens up to reveal a welcoming living room, filled with vintage elements. From the slate entryway and wood details to the corner gas fireplace and huge wall of windows, there’s no shortage of custom charm. Plenty of updates mean this home is ready for your next chapter, too—new carpeting and solid surface flooring throughout, a freshly painted interior, new fixtures, and new surfaced counters and floors in the kitchen are all in the mix.

Even more space for relaxation and gathering beckons from the family room; the fireplace with a wood insert is framed by floor-to-ceiling brick, adding instant coziness. Large sliding doors provide seamless access to the back patio. Effortless indoor-outdoor flow expands your living space, making it easy to take advantage of the idyllic backyard.

The dining area is right alongside the kitchen, the latter of which shows off a smart layout. In addition to new surfaced counters and new floors, find a stainless steel refrigerator, dishwasher, gas cooktop and oven, and generous cabinetry storage. There’s plenty of room for keeping kitchen essentials organized, and you’ll find even more storage space in the laundry room (washer and dryer included) and the extra-spacious 2-car garage.

When it’s time to turn in, 3 large bedrooms are at the ready. Each one offers something a bit different. (Don’t miss the bedroom with the stunning wall of windows that invites the outside in! )
What Is It Like to Live in Puyallup, Washington?
At 1224 23rd Avenue SE Puyallup, WA 98372, you’re in an absolutely enviable location where both outdoor exploration and city convenience are right at your fingertips. For starters, the 80-acre Wildwood Park is right across the street—it’s practically your front yard! Trails, sport fields, picnic amenities, a playground and more are all waiting to be enjoyed. Another great park less than 1 mile from home is Bradley Lake, which includes a beautiful trail that wraps around the lake, a playground, sport fields, picnic amenities, and more.
Several other popular destinations and amenities are close by as well. MultiCare Good Samaritan Hospital is less than 1 mile away. Schools, the South Hill Mall (and all of the shopping and dining that surrounds it), the Washington State Fairgrounds, Highway 512 access, and so much more is all less than 5 minutes from home. Another perk of the location is the fact that you’re just 7 minutes from the Puyallup Station where you can hop on the Sounder Train to Tacoma, Seattle, and many stops in between and beyond.
You can contact REALTOR® Vickie Jennings at 252-229-9709 or contact REALTOR® Cathy Torgerson at (253) 740-3531. You can also reach out to both Vickie and Cathy online here!
Easy One-Level Living in Orting’s Village Green Community
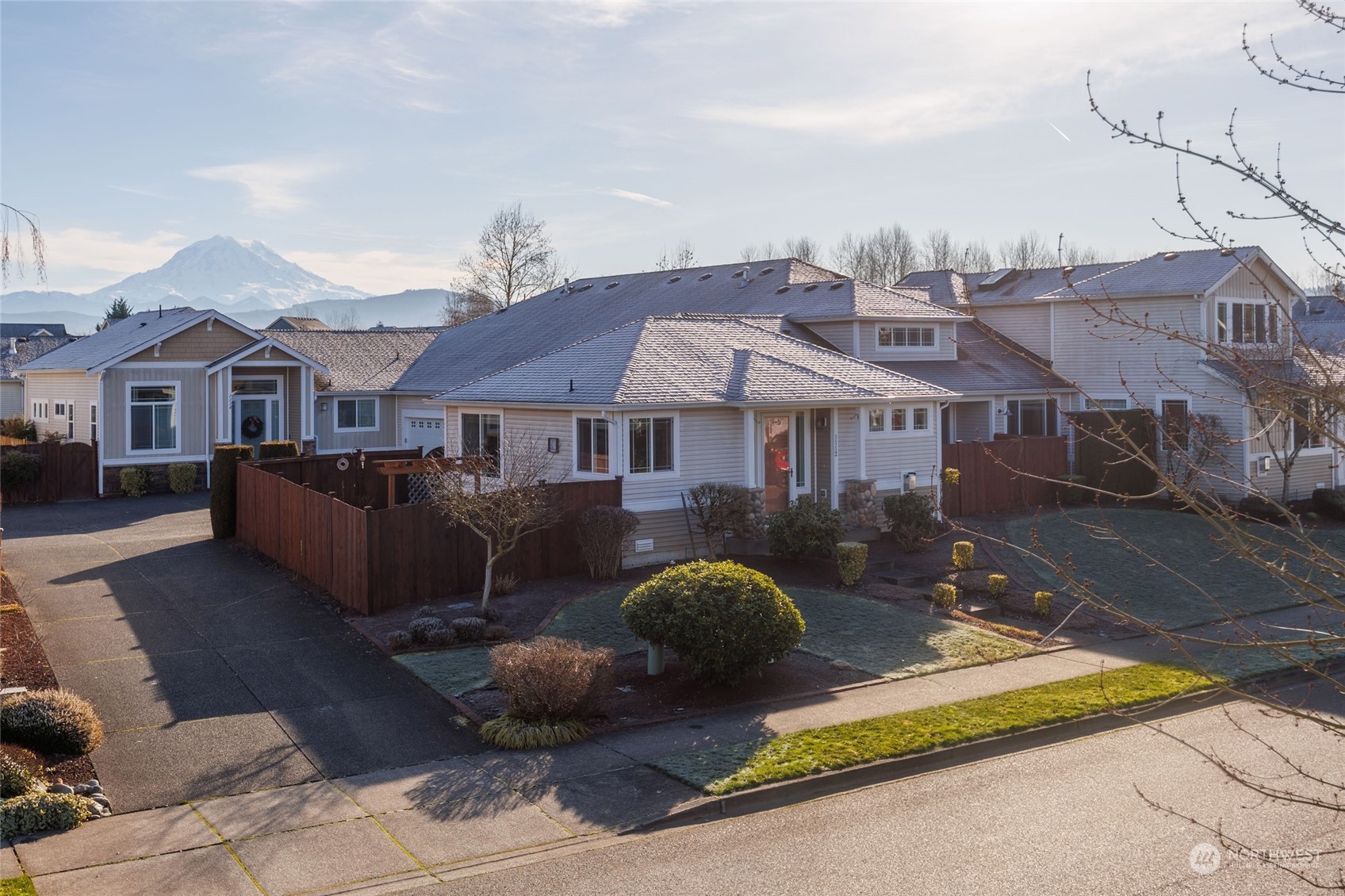
Wonderfully spacious and shining like new, this 2006-built rambler offers the hassle-free lifestyle you’ve been dreaming about! Nestled in Orting’s Village Green community, the HOA takes care of lawn maintenance and common areas so you can spend more time on the activities you truly love. This home’s 1,438-square-foot layout offers plenty of room to spread out, and alongside open-concept living you’ll find 2 bedrooms and 1.75 baths, plus a 2-car garage that includes storage space/loft. The ideal opportunity for a first-time homebuyer or someone looking to downsize awaits with this move-in ready Orting home-sweet-home! Located at 1112 Van Ogle Lane NW Orting, WA 98360 and no more than 5 minutes to Downtown Orting, parks, golf, schools, grocery shopping and more, this Village Green home is listed for $469,000.

This home is technically designated as “Townhouse/Rowhouse,” as this one-level home shares a wall with another home while offering the lifestyle of a single-family home. Eye-catching curb appeal includes neat landscaping that is sure to inspire pride in ownership each time you arrive home, and the front door opens up to reveal a warm and welcoming floor plan that seamlessly flows.


The layout makes it easy to spend quality time with loved ones, and it’s the perfect setup for entertaining a crowd. Holiday hangouts, get-togethers, and special occasions are all on the horizon! The cook is always part of the conversation thanks to the open kitchen; the smart design here means there’s tons of room for organizing your kitchen essentials in beautiful maple cabinets, and there’s ample meal prep space on gleaming granite counters. Stainless steel appliances round out this dialed-in kitchen. Plus, bar-style counter seating along with the adjacent dining area provide laid-back options for gathering, and outdoor access makes it easy to pop outside to grill up dinner.
Newer solid surface flooring unfolds into the living area, where a stately gas fireplace serves as the centerpiece. Discover crisp white trim work, a nook for a TV, and direct outdoor access that expands your living space even more.

Each bedroom offers flexibility, and the primary suite is its own special haven of rejuvenation. Soaring ceilings and natural light let this retreat feel extra grand, and the large walk-in closet comes complete with a built-in storage system so you can move right in and unpack on day one. The upgraded 5-piece bath is also not to be missed—a fresh aesthetic lets daily routines feel all the more relaxing! Additionally, this home includes a newer gas hot water heater and a new HVAC so you’ll stay comfy no matter what the weather may bring.

While this home’s outdoor setting is wonderfully low-maintenance, you still have outdoor space to curate to your liking. The fenced yard and patio can be transformed into stylish living areas where you can bask in the fresh air, try your hand at container gardening, and have fun hosting guests out in the sunshine.

What Is It Like to Live in the Village Green Community in Orting, Washington?
At 1112 Van Ogle Lane NW Orting, WA 98360, you’re in a convenient location where a long list of amenities and attractions are right at your fingertips. For starters, a couple of neighborhood parks are just a couple blocks away. One of the big benefits of this location is how close you are to great outdoor destinations—for example, High Cedars Golf Course is just 5 minutes from home, and several bike trails (including the much-loved Foothills Trail) nearby are fun to explore. Downtown Orting is less than 5 minutes away, and here you’ll find everything you need. Grocery shopping, schools, medical services, dining, coffee shops, and more are all right there.
You can contact REALTOR® Vickie Jennings at 252-229-9709 or contact REALTOR® Cathy Torgerson at (253) 740-3531. You can also reach out to both Vickie and Cathy online here!
Updated & Exceptional Home with Big Backyard in Spanaway
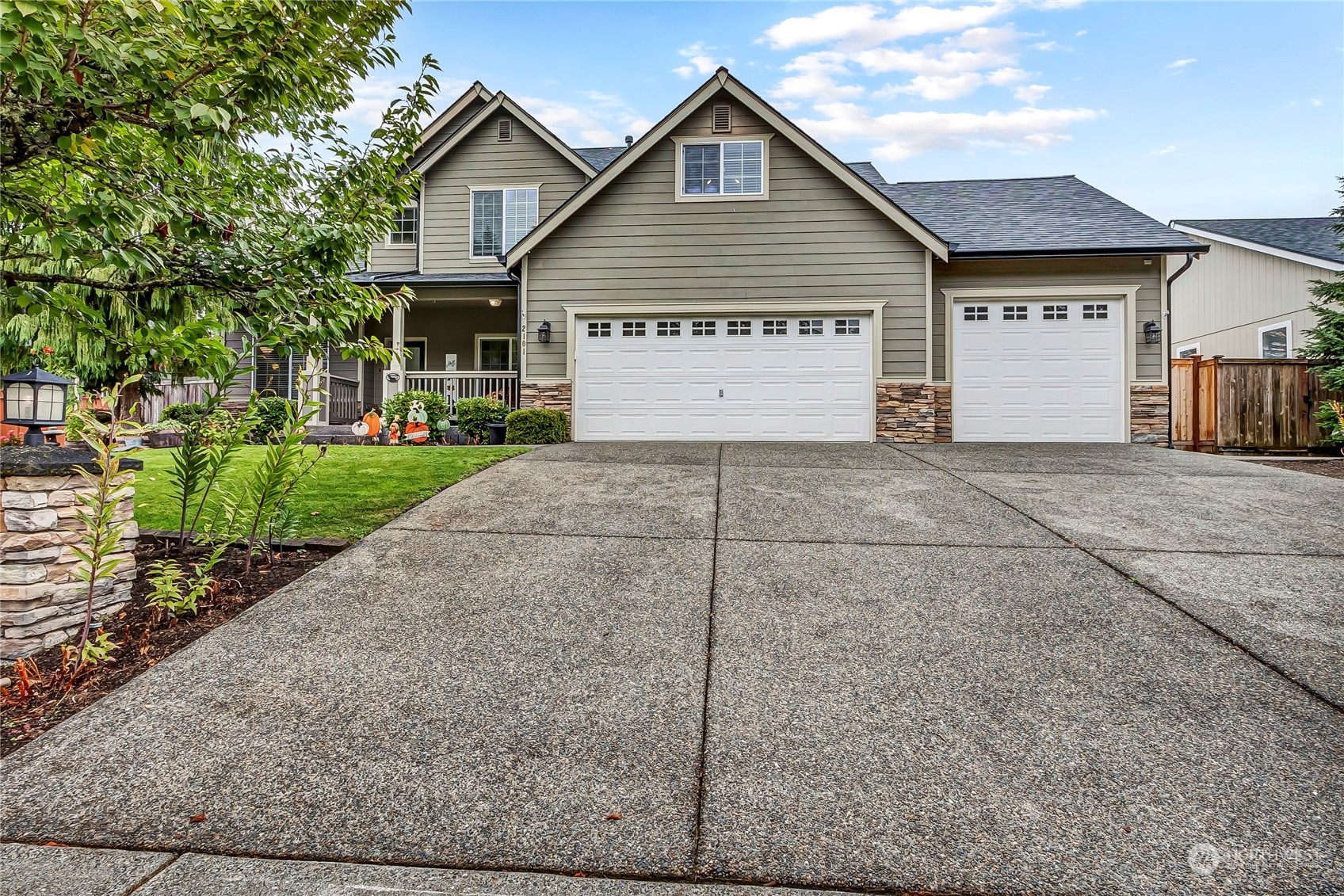
Perfectly positioned on a sidewalk-lined street with a cul-de-sac and right across the community park, this turnkey Spanaway home radiates comfort, warmth, and enviable convenience. Situated on a private 0.26-acre lot with a massive backyard and featuring a 2,654-square-foot layout, this sprawling property offers ample room both inside and out. In addition to 4 bedrooms and 3 baths, this home features generous living, from flexible living spaces to the well-appointed kitchen. All of this is less than 5 minutes to grocery shopping, dining, Spanaway Lake, Lake Spanaway Golf Course, Sprinker Recreation Center, and more. Plus, you’re just minutes to Joint Base Lewis-McChord! Located at 2101 143rd Street Ct S Spanaway, WA 98387, this home for sale in Spanaway is listed for $698,000.

This neighborhood is surrounded by the Pacific Northwest’s natural beauty, and this home-sweet-home shows off picturesque curb appeal, which includes the brand new 2024 roof. The inviting front porch and soaring 2-story entryway delight, and from here this home’s welcoming layout seamlessly unfolds. The formal dining room is ready for gathering, and offers more than enough space for a full-sized dining set. Plus, another dining area off the kitchen means you always have room for everyone!

Gather in the living room, where a beautifully accented fireplace creates a cozy atmosphere while serving as the stylish centerpiece. A separate den with double doors and a full-sized ADA accessible bath provides even more versatility on the main level. And make sure to take a closer look at the sunlit kitchen—updates, quartz counters, and views into the backyard are just a few of the highlights here. A built-in coffee bar is right off of the utility room, too!


Upstairs, brand new carpeting offers a fresh feel. With 3 bedrooms, a bonus room, and a primary suite, a long list of possibilities await! Any extra square footage could be transformed into a home office, a home gym, a hobby space, or a gaming room. The primary suite is especially dreamy—the bedroom offers a spacious layout, and the walk-in closet features a built-in organization system. But the real start of the show here is the remodeled luxury ensuite bath! On-trend finishes, a jetted tub ready for indulgent bubble baths, double sinks, a shower with impeccable tile work, and rejuvenating natural light that pours in through a skylight overhead are all in the dynamic mix.

Find more potential in the huge 3-car garage that includes workbenches and cabinets. A shed also offers even more storage (it’s perfect for your lawnmower).

The backyard is your gorgeous getaway all year long, and to call it an oasis is no exaggeration! Admire the view from the new composite deck complete with lighting, gather around the fire pit to roast marshmallows, and host get-togethers under the covered gazebo no matter rain or shine. The lawn is ready for playing fetch with your pup, tossing around a football, and afternoons spent in the play area. And of course, mature greenery and many gardening opportunities are a delight!
What Is It Like to Live in Spanaway, Washington?
At 2101 143rd Street Ct S Spanaway, WA 98387, you get to enjoy the best of both worlds: Here you’re surrounded by outdoor beauty and activities, while city amenities are right at your fingertips as well. For starters, you’re right across from the community park, where a playground and basketball court offer a great spot to meet your neighbors.
A hub of outdoor activities is just a couple minutes from home—70-acre Bresemann Forest features wooded trails to explore, 135-acre Spanaway Park includes Spanaway Lake (with boating, fishing, and so much more), and Lake Spanaway Golf Course are all right there. Sprinker Recreation Center is also just minutes from home, and includes an ice arena, indoor and outdoor sport courts, a skateboarding park, and that’s only the beginning.
When you need to run errands, Pacific Ave is only 4 minutes from home. Find Albertsons, The Home Depot, Safeway, Tractor Supply Co, LA Fitness, and dozens of other shops, eateries, services, etc.! Plus, Joint Base Lewis-McChord is only minutes away, and both Highway 512 and Interstate-5 are only about 11 minutes from home.
You can contact REALTOR® Vickie Jennings at 252-229-9709 or contact REALTOR® Cathy Torgerson at (253) 740-3531. You can also reach out to both Vickie and Cathy online here!
Spacious Edgewood Home on 1.13 Acres
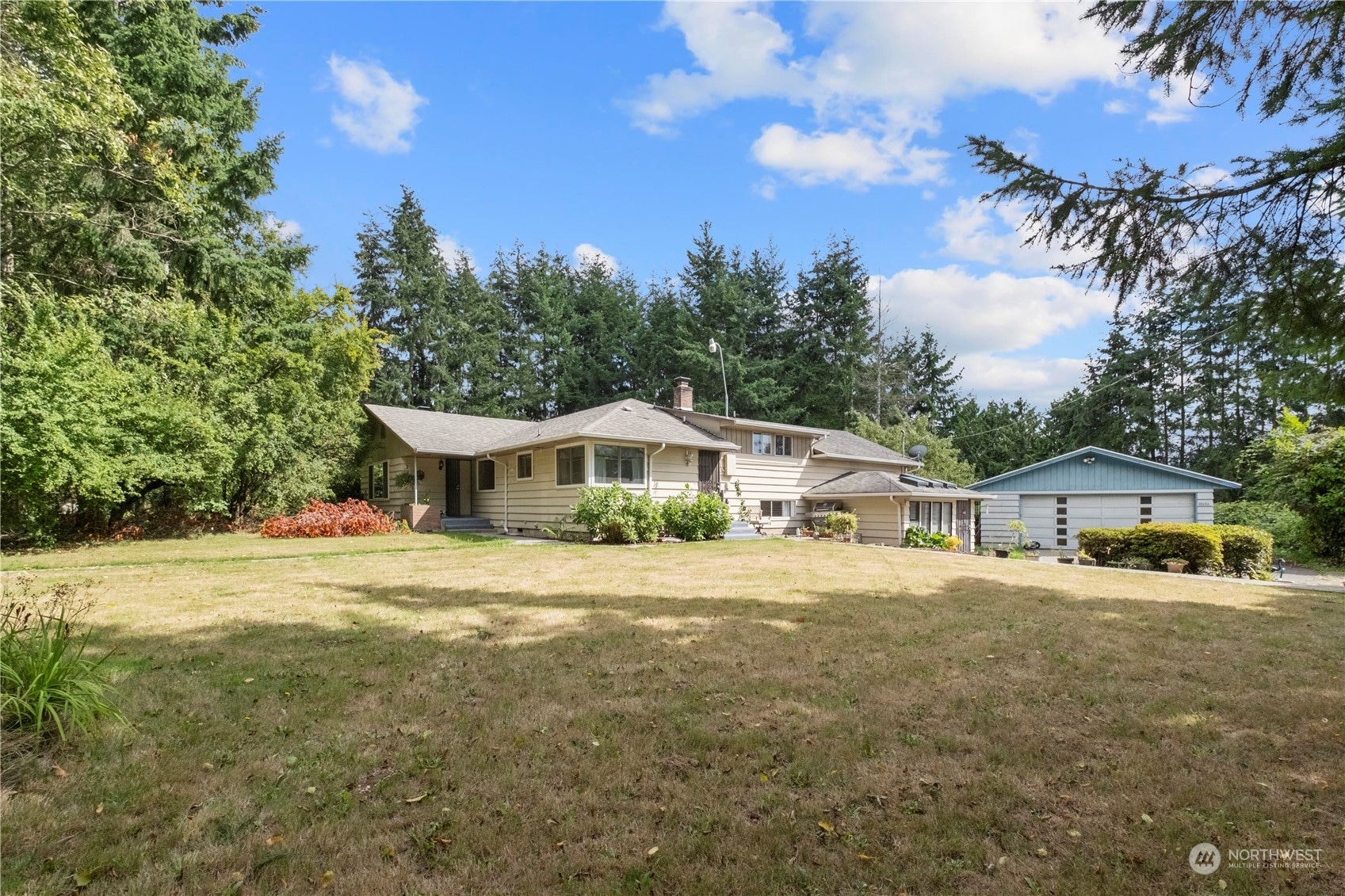
Brimming with possibilities and ready for your next chapter, this sprawling property in Edgewood awaits your unique vision—bring your dreams and transform this haven into your forever home! Situated on 1.13 acres and featuring a 3,108-square-foot layout, this home provides ample space to spread your wings both inside and out. Just a few of this 4-bedroom, 2.75-bath home’s highlights include the dynamic layout replete with versatility, vintage character throughout, a huge detached 2-car garage… and that’s only the beginning. Located at 10606 32nd Street E Edgewood, WA 98372 and close to conveniences in both the heart of Edgewood and Downtown Puyallup, this property is listed for $750,000.

Nestled in a neighborhood with a laid-back country atmosphere, this home feels extra private thanks to the gorgeous greenery that surrounds the property. Embrace the peace and quiet—this home lets you feel miles and miles away from city life while still being no more than 10 minutes to amenities and attractions.


Custom built in 1958, this home is filled with one-of-a-kind features and design elements that nod to this home’s 1950s origins. Modern updates like AC/heat pump keeps things comfy no matter what the weather may bring. The warm and welcoming living room with a fireplace, hardwood floors, and picture windows is only the beginning of the relaxing spaces that beckon!
On the main level you’ll also find an inviting dining room, a full bath, 2 bedrooms, and the kitchen that offers an abundance of storage in gorgeous pine cabinets, ample counter space for meal prep, and an eye-catching chair rail detail.

Upstairs you’ll find the primary bedroom, the 4th bedroom, and a ¾ bath; downstairs you’ll find a rec room, and an office/den with skylights and a separate entrance. Let your imagination get to work—create the home office, home gym, or hobby room you’ve always wanted! Plus, even more potential awaits in the extra-large detached 2-car garage.

For those who love spending time outside, this property’s outdoor setting is ready to reclaim its previous glory! A sports court can be transformed, there’s plenty of space for pets to roam, mature landscaping offers a secluded atmosphere, and there’s incredible potential for gardening. Plant an orchard, grow an epic vegetable garden with farm-fresh produce, build a play toy with a treehouse—there’s opportunity for all of this and more!

What Is It Like to Live in Edgewood, Washington?
At 10606 32nd Street E Edgewood, WA 98372, you get the best of both worlds—you’re tucked away in a county setting, and yet conveniences in the heart of Edgewood and Downtown Puyallup are just 4-10 minutes from home. For starters, this home is down the street from Edgewood Community Park, which features a huge field, trails, and a playground. Head north further into Edgewood for grocery shopping, gyms, and dining. Even more options open up in Downtown Puyallup, which is home to parks, a cute downtown atmosphere, boutiques, dining, and the Puyallup Station where you can hop on the Sounder Train. This home is also just a 6-minute drive to Highway 512 and Highway 167.
You can contact REALTOR® Cathy Torgerson at (253) 740-3531 or contact REALTOR® Vickie Jennings at 252-229-9709 You can also reach out to both Cathy and Vickie online here!
Dynamic Mid-Century Home with MIL Unit Potential in Fife
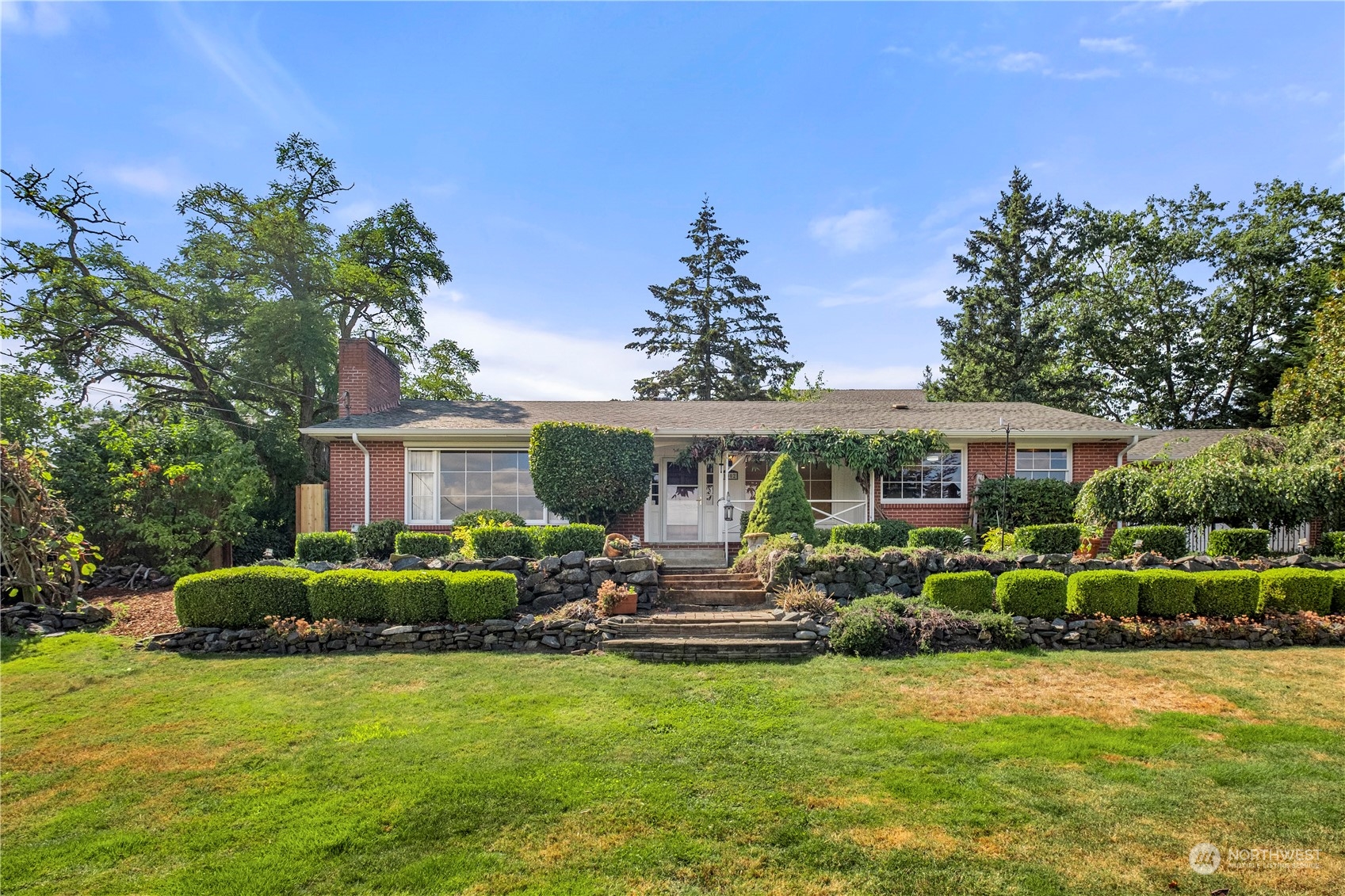
Situated in a convenient and central neighborhood in Fife, this exceptional mid-century brick rambler with a full basement offers a long list of possibilities! Featuring a 3,240-square-foot layout, this move-in ready residence shows off 1961-built character alongside several modern updates that make life easier. Just a few additional highlights include the incredible view of Mt. Rainier, the beautifully updated kitchen, and the lower level that could be used as a mother-in-law unit or rental. Located at 1002 68th Avenue E Fife, WA 98424 and close to commuting options, the Port of Tacoma, and more, this 4-bedroom, 2.25-bath mid-century home in Fife is listed for $829,500.


Picture-perfect curb appeal ensures that arriving home is a joy time and time again. The extra-long driveway and adjacent RV parking offers plenty of flexibility, and the lush manicured landscaping is a gardener’s dream come true. From the entryway, the light-filled layout seamlessly unfolds; warm and welcoming spaces are ready for a lifetime of making memories. Original hardwoods along with eye-catching built-ins and trim add instant charm. Updates include things like a new heat pump and AC in 2020, a new cedar fence, and a new composition roof (coming soon!).

Even more updates are ready to be admired in the kitchen; stainless steel appliances, a new refrigerator, quartz counters, and slate flooring are all in the mix. Find ample storage space for keeping kitchen essentials organized in the rich and timeless cabinetry, too! And with bar-style counter seating and an adjacent dining room, there’s always enough room to host a crowd.

In the living room, you can create a haven for gathering replete with your own personal style. A gas fireplace is ready for cozy evenings, and the gorgeous built-ins make it easy to move right in and infuse the space with your own aesthetic. Display framed photos, favorite books, decor, and keepsakes!

The main floor includes the primary bedroom and an impeccably updated bath with heated floors. You’ll also find another bedroom and a den/office on the main level, with more flexibility on the lower level. Here there’s a separate entrance, a kitchenette, laundry area, game room, exercise room, bedroom/craft room, and a gas fireplace. This retreat checks all of the boxes, and would make the perfect mother-in-law unit or rental.

This property provides plenty of space to spread out, which includes a 2-car garage with a 400-square-foot loft space and a power work bench. When the weather warms up, relax out on the expansive backyard deck and enjoy the shade under the gazebos. Imagine sipping your morning cup of coffee out in the fresh air on comfy lounge chairs, spending sunny afternoons gardening, and hosting BBQs for all of your friends. This Fife home is ready for your next chapter!

What Is It Like to Live in Fife, Washington?
At 1002 68th Avenue E Fife, WA 98424, you’re in a central location that’s close to commuting options, several popular employer hubs, and fun downtown communities! For starters, Interstate-5 is a quick 4-minute drive away. Destinations like the Port of Tacoma, Downtown Tacoma, Downtown Puyallup, and Federal Way are just 5-15 minutes away. Head into Downtown Tacoma to find a large variety of dining, entertainment, and sightseeing activities. Visit Downtown Puyallup for dining, shopping, and the Farmers Market. And find several popular shops, restaurants, services, and so much more in Federal Way.
You can contact REALTOR® Vickie Jennings at 252-229-9709 or contact REALTOR® Cathy Torgerson at (253) 740-3531. You can also reach out to both Vickie and Cathy online here!
Secluded 21-Acre Horse Property in McKenna Forest Reserve in Eatonville
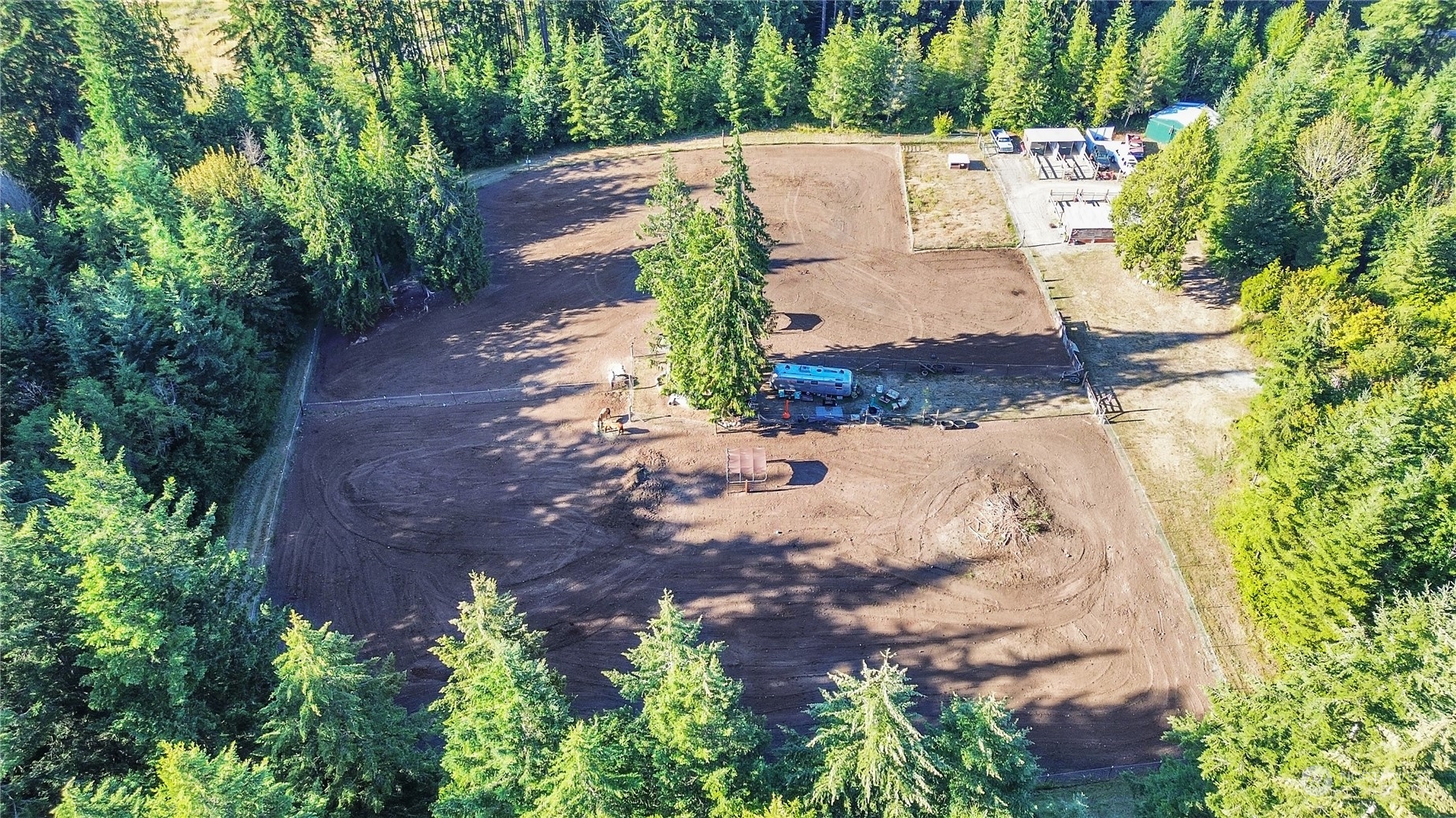
Bring your dreams to life with this epic 21-acre property that’s perfectly positioned in McKenna Forest Reserve, a 4,100+ acre gated community in Eatonville. This peaceful retreat offers the ideal opportunity to turn your vision into a reality—here you can build your forever home and create years and years of memories! In addition to a cleared building site, house plans are available. You’ll also find horse amenities at the ready, too. Located at 36210 36th Avenue E Eatonville, WA 98328 at Jackson Gate, Lot 3, this property is listed for $425,000. Buyer to verify all information to their own satisfaction.

Country roads lead the way home, and this 21-acre property has two manual gated entrances. Surrounded by the Pacific Northwest’s natural beauty, you’ll find that tall evergreens at every turn offer shade, privacy, and a view. The cleared building site is well drilled, power to the well is in process, and there’s power in the street. 2021 house plans for a 4-bedroom septic design are available so you can get started building your home-sweet-home right away!



Horses are onsite and already enjoying the pastures. There are large fenced pastures with electric hot-wire, 5 portable stalls and paddocks with sand footing, and a metal pole barn for hay and equipment. There’s plenty of room to spread out and keep your horses happy in this equestrian- and livestock-friendly neighborhood!


You’ll also discover plenty of potential for designing and building additional features, whether you envision having a hobby farm or simply want room for play and recreation! Set up a chicken coop for your hens, and gather fresh eggs every morning for breakfast. Build a greenhouse where you can get your plant starts going, and design a garden filled with raised beds where you can grow all of your favorite fruits and veggies. Create a play area with a treehouse and swing set, design beautiful landscaping around the soon-to-be house, and so much more; there’s room for it all!
What Is It Like to Live in Eatonville, Washington?

At 36210 36th Avenue E Eatonville, WA 98328, you’re surrounded by adventure. This property is located in McKenna Forest Reserve, which is a 4,100+ acre community in Eatonville, Washington. There are miles of community riding trails and parks, and the community is also home to private Tule Lake.

Yelm, Roy, Graham, Spanaway, Puyallup, and Joint Base Lewis-McChord are all 15-30 minutes away. Head into the heart of Eatonville to enjoy local dining and other community amenities, and when you need to run errands, head to nearby Yelm. Here you’ll find places like Walmart Supercenter, Mountain Lumber & Hardware, Tractor Supply Co, Safeway, and several other shops, eateries, and services.
There are also many opportunities for outdoor adventure in the area. Of course, you don’t have to leave the neighborhood to find outdoor fun. But you’ll also find camping, boating, fishing, horseback riding, hiking, and so much more all close by!
You can contact REALTOR® Vickie Jennings at 252-229-9709 or contact REALTOR® Cathy Torgerson at (253) 740-3531. You can also reach out to both Vickie and Cathy online here!
Spacious Move-in Ready Rambler in Bonney Lake’s Falling Water Neighborhood
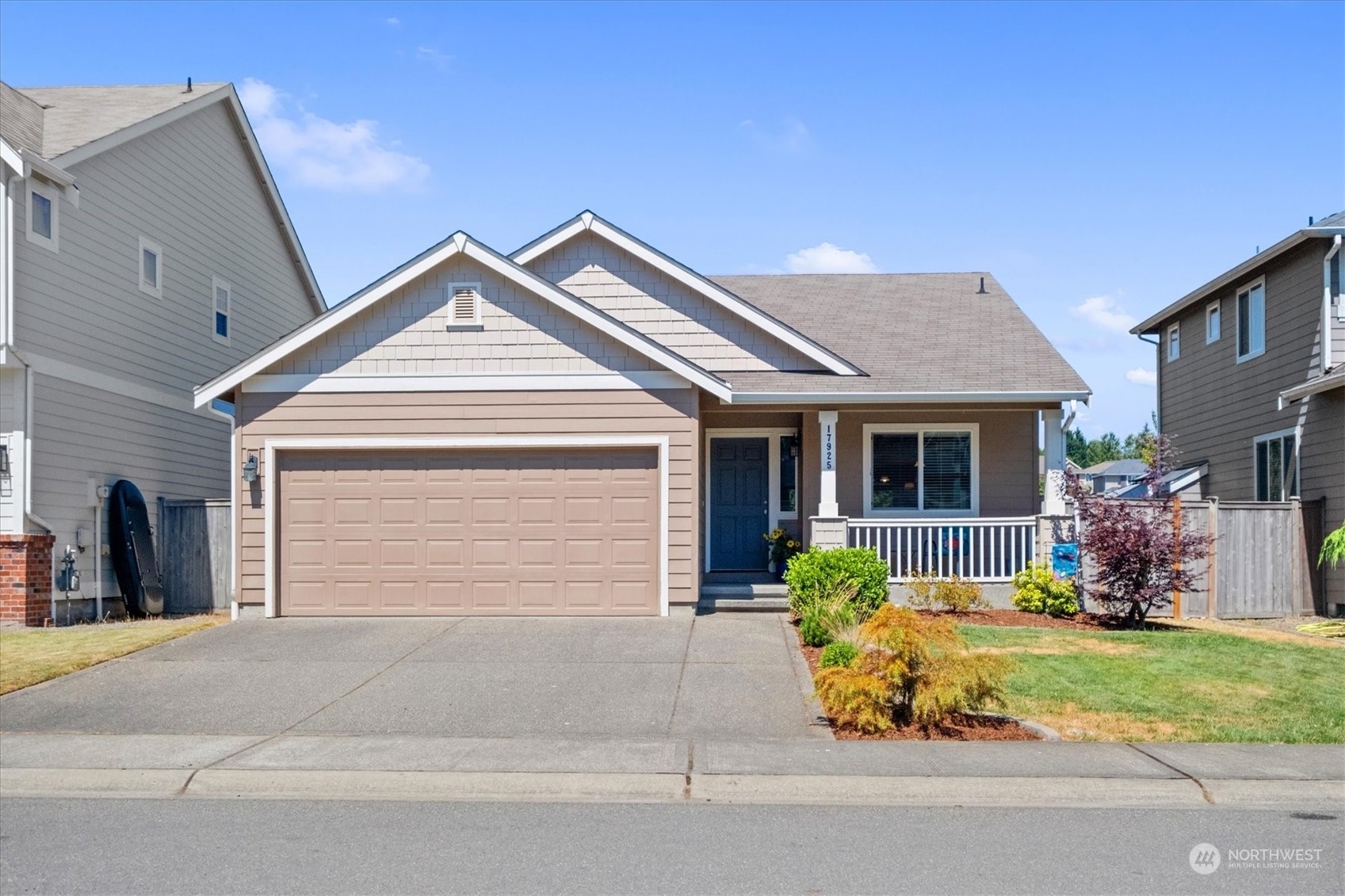
Easy living beckons from this charming and convenient rambler that’s tucked away in Bonney Lake’s Falling Water neighborhood! Offering a spacious 1,510-square-foot layout, this turnkey treasure is ready for you to move right in and make it your own from day one. In addition to expansive open-concept living, 3 bedrooms and 2 baths are in the mix as well. And the low-maintenance backyard is your slice of paradise! Located at 17925 122nd Street Ct E Bonney Lake, WA 98391 and merely minutes to outdoor adventure, shopping, dining and more, this home is listed for $529,950.

This Bonney Lake beauty checks all of the boxes, beginning with the covered front porch that offers more than enough space for a couple of comfy chairs. Relax outside in the fresh air, and catch up with neighbors passing by!

In the main living area, vaulted ceilings and natural light let the space feel even larger. Luxury premium vinyl flooring flows from the kitchen into the dining area and living room, and you’ll find abundant versatility to design the space to your liking. Create more seating with a full-sized dining set and bar stools for the kitchen counter, and set up a warm and welcoming living room haven with the gas fireplace as the centerpiece. With a palette of tasteful neutrals and timeless finishes that will work with a variety of styles, you can enjoy as is and have fun customizing with your personal aesthetic in the years to come!


A total of 3 bedrooms provide flexibility, and if you have extra square footage, you can finally have the hobby room, home office, art or music studio, or home gym that you’ve always wanted! When it’s time to unwind, the primary suite offers a calm retreat for rest and rejuvenation. In addition to a huge walk-in closet, there’s an ensuite bath with a jetted tub. Sink into a luxurious bubble after a long day, then snuggle into bed for a good night’s sleep—this peaceful primary is all yours!

One of the top perks of this property is the fully fenced backyard. There’s just the right amount of space—2 cute patios are ready for outdoor dining and sunbathing, and there’s even room to garden if you’d like to put your green thumb to work. Plus, a dog run (which could be used as storage instead) is on the side of the home.


What Is It Like to Live in Bonney Lake’s Falling Water Neighborhood?
At 17925 122nd Street Ct E Bonney Lake, WA 98391, you’re in a prime location and merely minutes to a huge variety of attractions and amenities. For starters, sidewalks lead the way to a neighborhood park with a playground. There are also several other parks in the area, both large and small. Whether you’re looking for a smaller park with a playground or would like to get lost in nature for the afternoon, it’s all at your fingertips. Victor Falls City Park is home to trails and a beautiful waterfall and is only 1.4 miles away, and the Fennel Creek Trailhead is also nearby, offering a great opportunity to observe wildlife. And that’s only the beginning of the scenic and fun outdoor activities there are so close to home.
When you need to run errands, you’re also in a prime location. Highway 410 is a quick 8-minute drive away, and along here you’re sure to find everything you might need. Shop at Target, Walmart Supercenter, Lowe’s Home Improvement, The Home Depot, Costco, Fred Meyer, Safeway, Rite Aid, and more. Dine out at popular eateries like Red Robin, Applebee’s, Sushi Kuma, Sonic Drive-In, Lamppost Coffee Roasters, Don Chuy Mexican Restaurant, Hops n Drops, Trapper’s Sushi, and many more. There are also medical facilities, entertainment options, gyms, and a large variety of services along 410.
You can contact REALTOR® Cathy Torgerson at (253) 740-3531 or contact REALTOR® Vickie Jennings at 252-229-9709 You can also reach out to both Cathy and Vickie online here!

 Facebook
Facebook
 X
X
 Pinterest
Pinterest
 Copy Link
Copy Link
