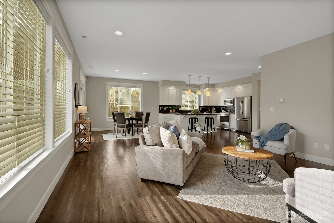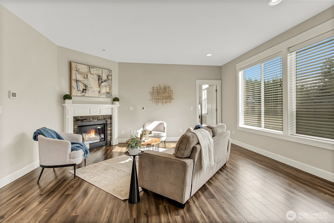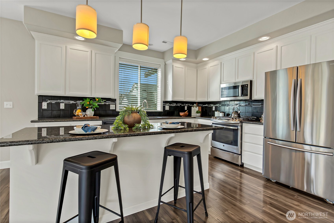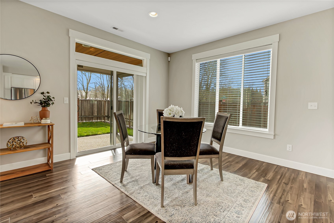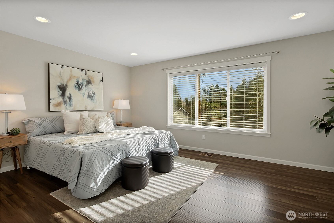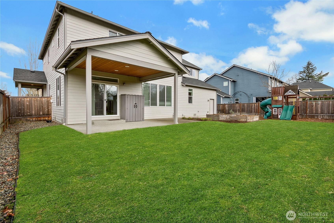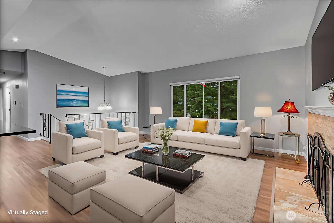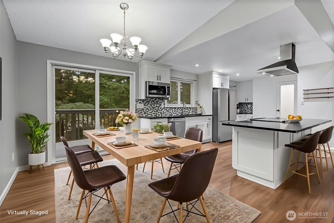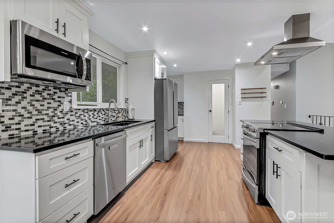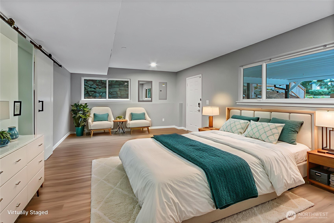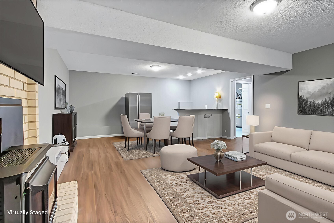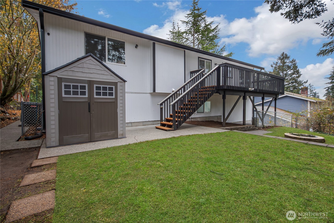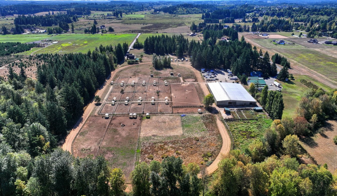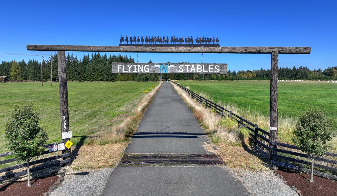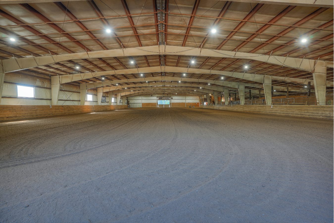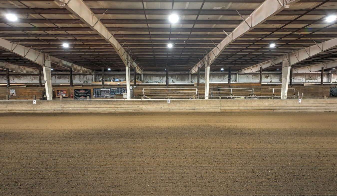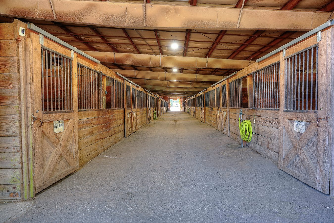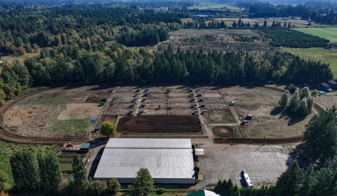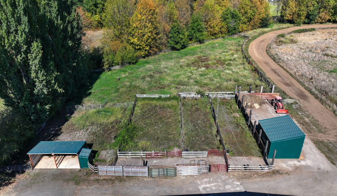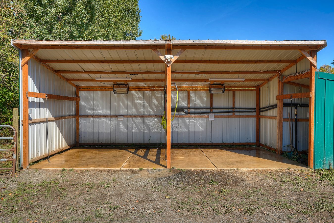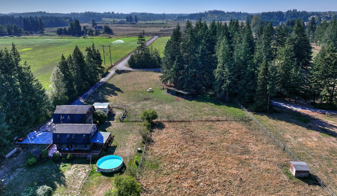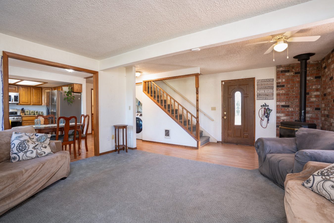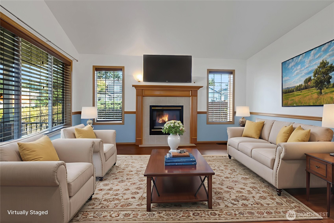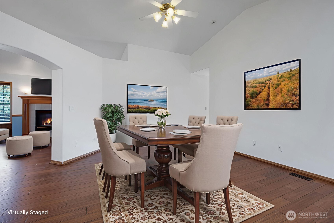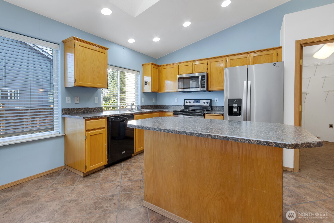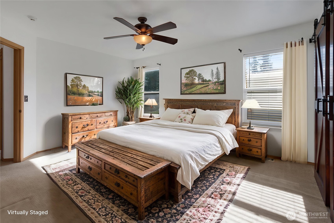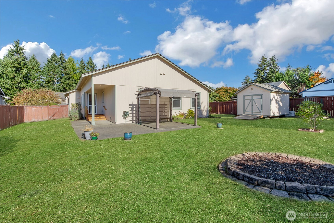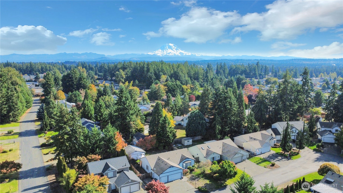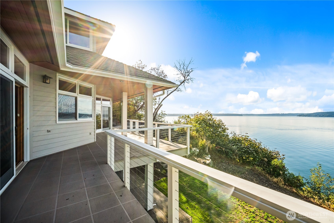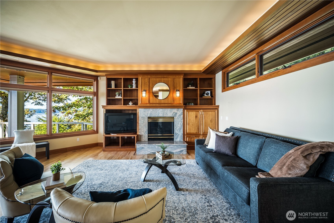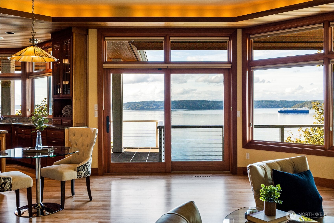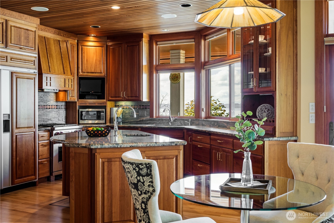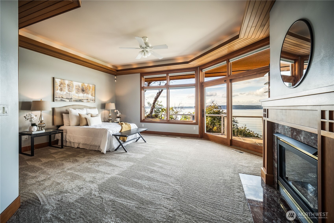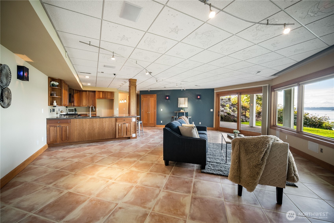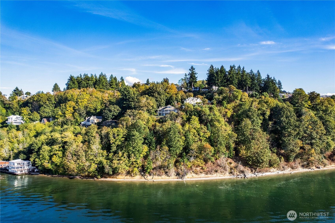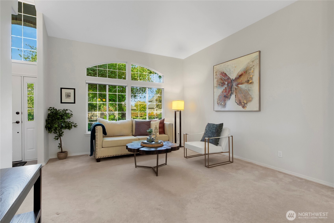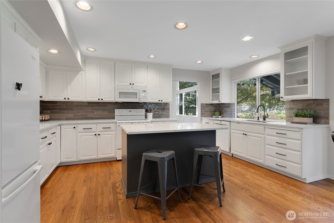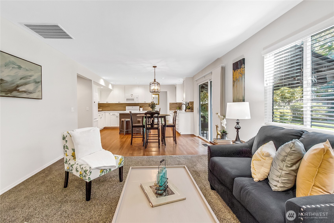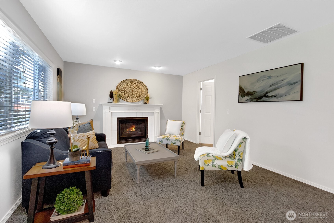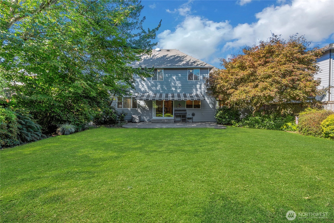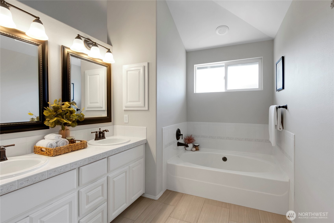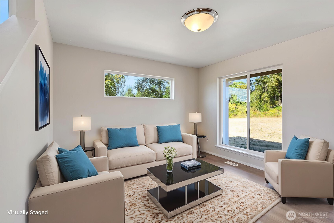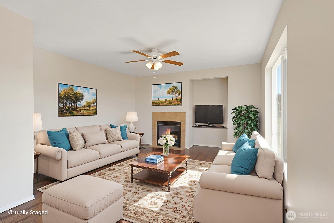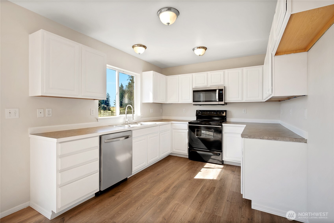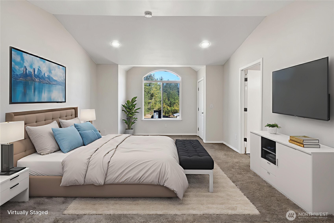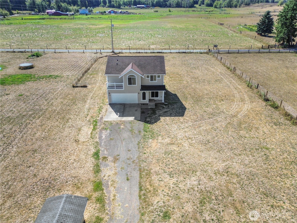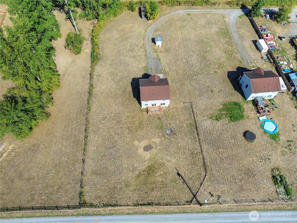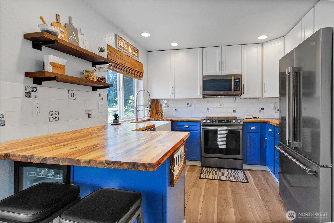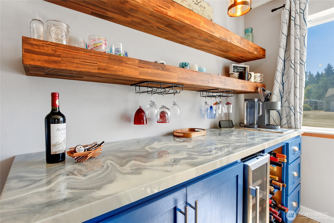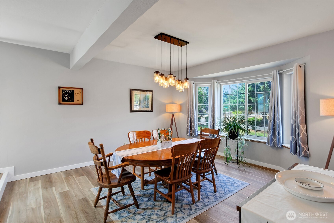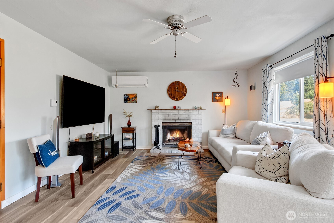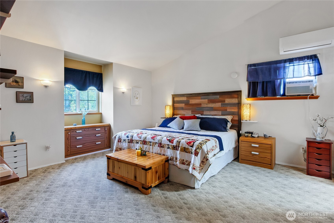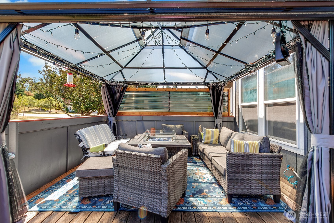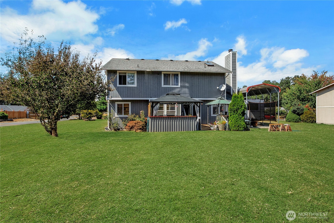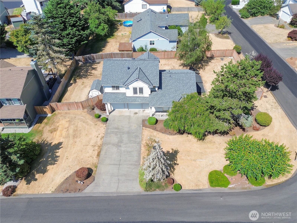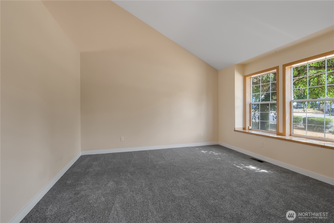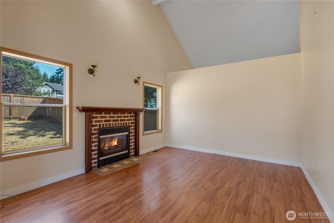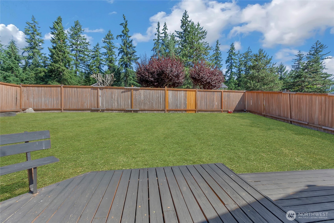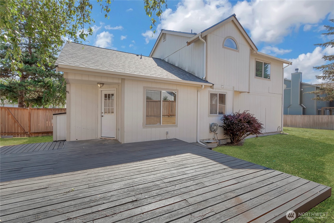Dream Home in Sumner Valley Estates
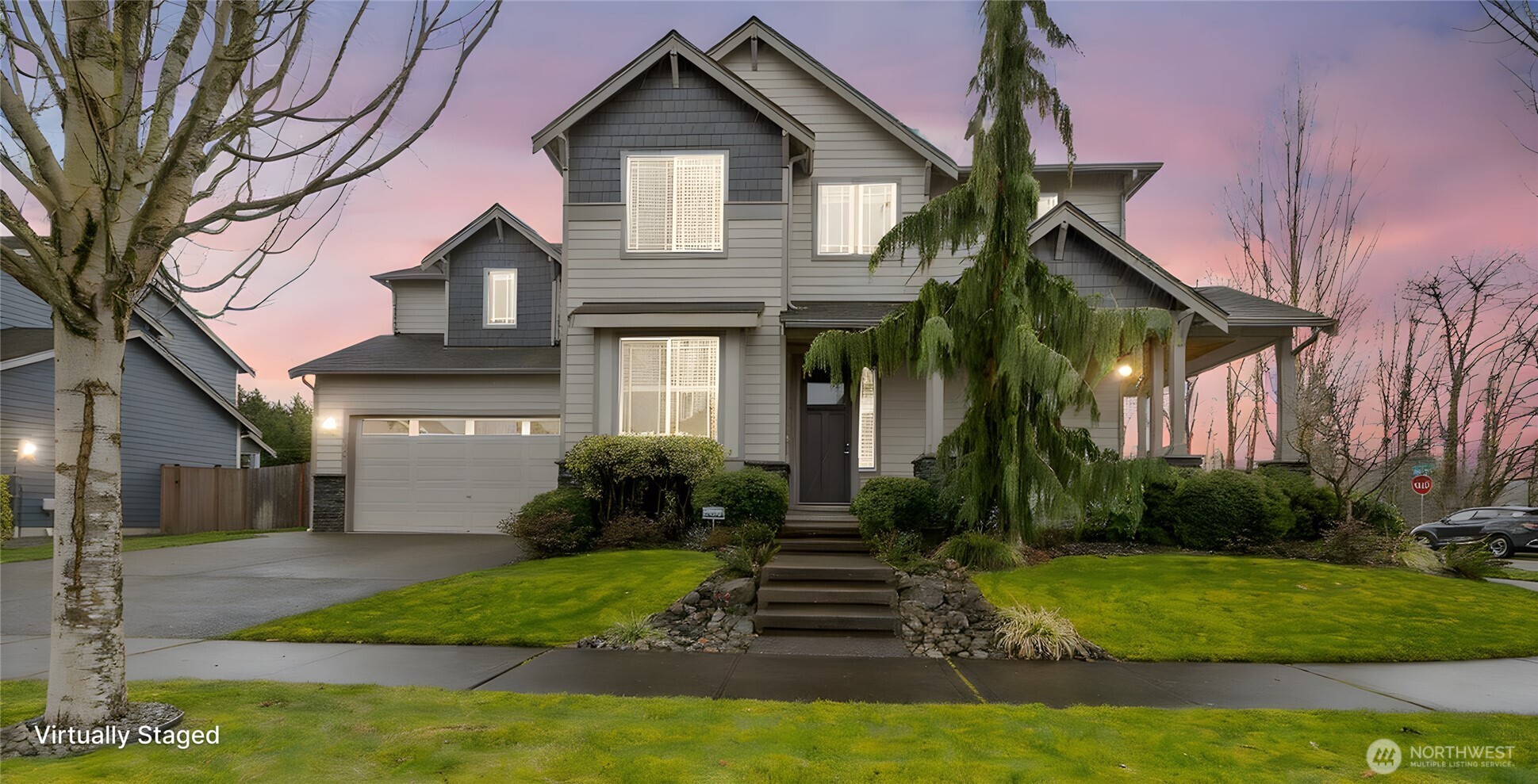
Situated on a corner lot in the desirable Sumner Valley Estates neighborhood, this 2016-built residence is ready to become your forever home! Offering a generous 2,514-square-foot layout, this gem includes 4 bedrooms, 2.75 baths, and expansive living spaces curated to perfection. The big, private backyard provides outdoor enjoyment and a haven of relaxation, play, gardening and more. Let life seamlessly unfold—there’s plenty of room to spread your wings here, both inside and out! Located at 14925 Benton Loop Sumner, WA 98390 and close to the serene Puyallup River, freeway access, schools, Downtown Sumner, Puyallup and more, this Sumner Valley Estates home is listed for $750,000.
With a beautifully appointed exterior and manicured landscaping, this home-sweet-home is sure to inspire pride in ownership each time you pull in the driveway. Craftsman-inspired design meets a more modern aesthetic, and the durable, gleaming laminate hardwood floors invite you into this calm and comfortable scene. Pristine white trim, high ceilings, big windows that let in rejuvenating natural light, and the tasteful neutral color palette all provide a lovely backdrop for your own personal decor. The stately fireplace instantly elevates the setting in the living area, while adding a welcoming, cozy vibe for gathering!
Thanks to the open layout, the cook is always part of the conversation. The open kitchen features an oversized island and abundant meal prep space on granite counters, so you always have room to spread out ingredients. Stainless steel appliances and abundant cabinetry promise efficiency, while the open dining area makes it easy to serve up meals. Effortless indoor-outdoor flow is also a big benefit here—pop outside for dinner in the fresh air whenever the sun comes out, so you can make the most of warmer weather!
The main level also includes one bedroom, and upstairs you’ll find 3 additional bedrooms along with a large bonus room. At the top of the stairs, the landing provides a lovely spot for a sunny home office, and whether you’ve been dreaming about having a dedicated hobby room or play room, you’ll find possibilities for it all thanks to the versatile square footage here. In the primary suite, an extra-spacious bedroom layout even has the space for a sitting area, and the ensuite bath and walk-in closet round out this perfect package!
The picturesque backyard runs alongside a quiet private road, adding to the peaceful atmosphere. Host barbecues out on the covered patio no matter rain or shine, put your green thumb to work in the raised garden beds, and enjoy having a play toy and room for lawn games. If you need more outdoor space, you don’t have to go far—the nearby Puyallup River offers a serene afternoon escape.
What Is It Like to Live in Sumner Valley Estates in Sumner, Washington?
At 14925 Benton Loop Sumner, WA 98390, you’re tucked away in a scenic residential neighborhood and merely minutes to a long list of conveniences. Living in Sumner Valley Estates means you’re close to schools, have easy access to the freeway, are close to Downtown Sumner, and not far from all that Puyallup has to offer. Grocery stores, shopping, dining, services, etc. are no more than 5 minutes away, and this location is especially great for commuters. The Sumner Station is an 8-minute drive from home, making it easy to hop on the Sounder Train and take it straight into Downtown Seattle (with many stops in between and beyond). Highway 167 and Highway 410 also offer convenience.
You can contact REALTOR® Cathy Torgerson at (253) 740-3531 or contact REALTOR® Vickie Jennings at (253) 229-9709 You can also reach out to both Cathy and Vickie online here!
Comfortable & Inviting Home on Nearly 5 Acres in Yelm

Surrounded by the Pacific Northwest’s natural beauty and nestled on nearly 5 acres of level land, this residence is ready to become your forever home! Featuring a 2,776-square-foot layout, this home-sweet-home checks all of the boxes. In addition to 4 bedrooms and 2.5 baths, discover generous living spaces that promise flexibility and comfortable living day in and day out. Incredible outdoor amenities also offer the lifestyle you’ve been dreaming about—raise chickens for fresh eggs, cultivate the garden you’ve always wanted, and finally have space for all of your outdoor hobbies! Located at 15045 119th Lane SE Yelm, WA 98597 and just minutes to Yelm City limits and close to JBLM, this Yelm home is listed for $775,000.
Perfectly positioned in a peaceful and private atmosphere, country roads lead the way home to this dynamic property with a gated entry. Timeless charm beckons from the moment you pull in the driveway, and the charming covered front deck is ready to invite you in!
Lovingly maintained over the years, this residence features several updates. New solid surface flooring welcomes you at the front door and can be found throughout the main floor. New interior paint, water heater, and HVAC are all included, and you’ll also find some new carpet upstairs and new light fixtures in the bath. Move right in and unpack on day one—everything has been taken care of!

Relax in the living room haven or the welcoming den after a long day, and gather with loved ones to catch up over dinner in the dining room. Even more inviting space awaits in the dining area alongside the bright kitchen (complete with a breakfast bar), where the open layout makes it easy to enjoy quality time with friends and family. In the kitchen, everything you need is right at your fingertips—the smart layout offers ample counter space for meal prep and beautiful classic cabinetry design ensures you have space to keep all of your kitchen essentials organized.
The main level features the primary bedroom suite; your secluded getaway for rest and rejuvenation beckons! Not only is the bedroom layout wonderfully spacious, but you have an ensuite bath and a walk-in closet with organizers all to yourself as well. On the second floor, 3 bedrooms plus a bonus room loft ensure versatility in the years to come.
A whole other world of possibilities opens up with this nearly 5-acre property once you step outside. Host epic summer parties and BBQs out on the large patio (all patio furniture is included), and unwind in the covered hot tub after a long day of gardening. A handy storage shed, darling hen house, fire pit, and garden area are all at the ready. Bring your imagination and hobbies—this Yelm home has room for it all!
What Is It Like to Live in Yelm, Washington?
At 15045 119th Lane SE Yelm, WA 98597, you’re in a quiet, rural setting and surrounded by opportunities to connect with nature. Enjoy the country setting all while being just minutes to Yelm City limits, offering quick access to grocery shopping, dining, schools, services, and more. Outdoor adventure is also nearby—you don’t have to travel far to go hiking, boating, fishing, camping, horseback riding, and more. You’re also close to Joint Base Lewis-McChord.
You can contact REALTOR® Vickie Jennings at (253) 229-9709 or contact REALTOR® Cathy Torgerson at (253) 740-3531. You can also reach out to both Vickie and Cathy online here!
Updated Forever Home in University Place’s Stonewood Neighborhood
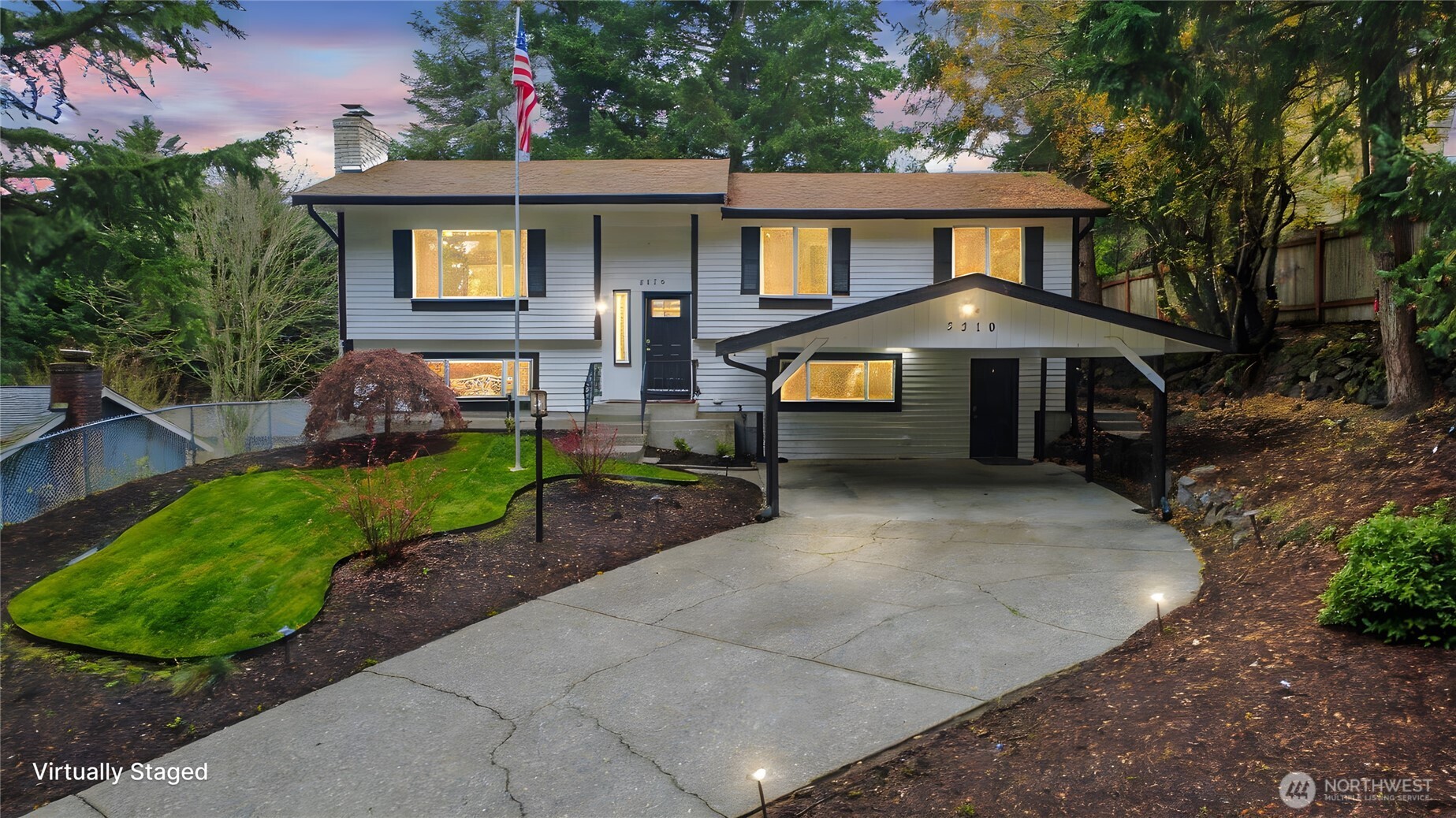
Expertly updated and curated to perfection, this 2,551-square-foot University Place masterpiece checks all of the boxes! From the pristine remodeled kitchen to the big backyard with a brand new Trex deck, this home has been thoughtfully refreshed from the inside out. A total of 4 bedrooms (which includes 2 primary suites) and 3.5 baths offer enviable flexibility, while generous living spaces are ready for all that life brings your way. This home’s fantastic University Place location just sweetens the deal—this residence is nestled in the established Stonewood neighborhood, which is no more than 5 minutes to grocery shopping, parks, schools, dining and much more. Located at 5310 66th Avenue W University Place, WA 98467, this University Place home is listed for $825,000.
Click here for the 3D tour!
With a sprawling layout, highly desirable floor plan, and spacious lot, this home offers the very best of its era (it was built in 1979) while brand new updates promise modern convenience. Just a few of the updates include a remodeled kitchen (more on this in a moment!), new gutters, updates to the lower primary level, new half bath on the lower level, new Trex deck, new chimney cap and flu (with brick work cleaned), a new water heater in 2021, and more.
Arrive home to this timeless beauty and find an extra-large driveway with an attached 2-car carport and a keyless entry. An inviting open-concept layout makes it easy to enjoy quality time with loved ones and host in style at your next get-together. Effortless flow onto the back deck means you can pop outside for meals whenever the sun comes out. And the stunning kitchen is a total showstopper! Gorgeous new LVP flooring, quartz counters, appliances, fixtures, and even a new pantry are all ready to impress.
The main level also includes the junior primary bedroom (with a ¾ bath), a full bath, and 2 more bedrooms. Head to the lower level to find the primary bedroom suite, which is part of this home’s long list of upgrades. The primary suite retreat boasts a remodeled ¾ bath and a huge new walk-in closet! Plus, this home’s washer/dryer stay.
On the lower level, you’ll also find a brand new half bath, and the family room with a wet bar and pellet stove to keep you cozy. This home also includes a heat pump/AC and a Honeywell thermostat. Stay comfy all year round!
A whole other world beckons from the fenced backyard, where a sense of seclusion awaits, thanks to tall evergreens. The deck overlooks this picturesque scene that features plenty of space for play, 2 storage sheds, and a fire pit. Additionally, this home includes a 40-foot flag pole.
What Is It Like to Live in University Place, Washington?
At 5310 66th Avenue W University Place, WA 98467, you’re in the desired Stonewood neighborhood, which is also merely minutes to top University Place attractions and amenities. For starters, Cirque Bridgeport Park is right up the street, and Bridgeport Way is less than 1 mile from home. One of the big perks of this location is how much shopping you have close by—places like Fred Meyer, Walmart Supercenter, Walgreens, Trader Joe’s, Safeway, Whole Foods, Harbor Greens, and more are all nearby. Schools, dining, parks, golf, Chambers Bay, etc. are all in close proximity as well, so you never have to travel far!
You can contact REALTOR® Vickie Jennings at (253) 229-9709 or contact REALTOR® Cathy Torgerson at (253) 740-3531. You can also reach out to both Vickie and Cathy online here!
Flying M Stables & Farm LLC: Legendary Equestrian Event & Boarding Facility in Olympia
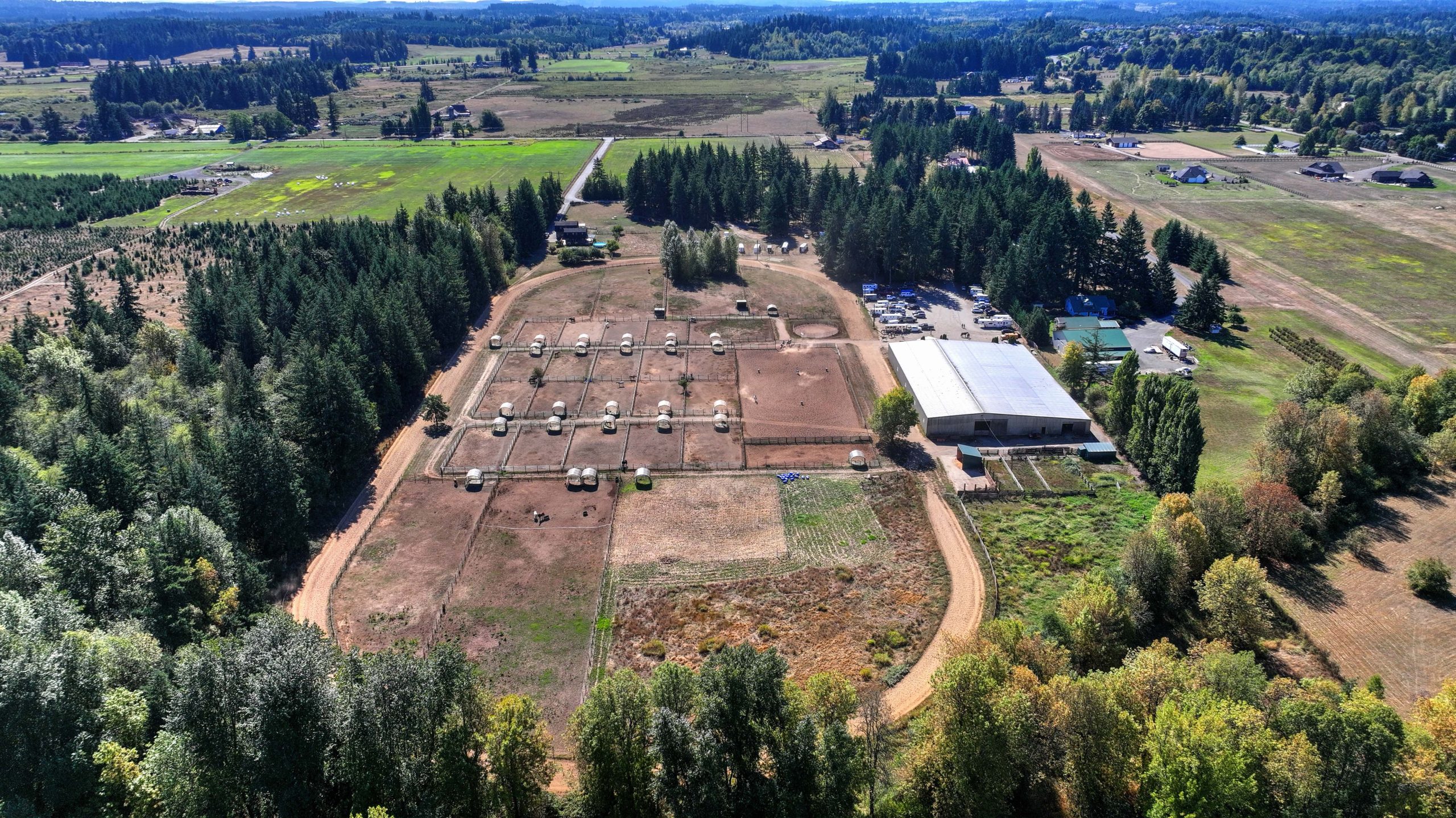
Perfectly positioned on 37+ level acres, Flying M Stables & Farm LLC is an iconic equestrian facility in the South Sound. Built in 1995 by Roger Musgrove, this legendary equestrian event and boarding facility is absolutely brimming with possibilities. Discover an indoor arena, an outdoor arena, paddocks with shelters, a half mile track, a residence ready to call home, and so much more all wrapped up in this once-in-a-lifetime property. And that’s only the beginning! Located at 3922 113th Ave SW, Olympia, WA 98512 just off of Interstate-5 in between Seattle and Portland, this well-established property is listed for $1,950,000.
Surrounded by lush countryside and towering evergreens, this Pacific Northwest masterpiece in a scenic setting is a total dream come true. Embrace business opportunities, continue this property’s legacy as a popular equestrian gathering haven, and enjoy the peace and quiet of the secluded rural atmosphere.
To start with, the 220’ x 100’ indoor arena is ready to use no matter rain or shine. In addition to the indoor arena, a long list of other amenities can be found under the same roof, including a show barn, an obstacle trail course designed by Mark Bolender, jumps and rails, gaming equipment, LED lighting, a sound system, a timer, native soil footing, bleachers, an event office, 30 stalls total (there are twenty-eight 12’ x 12’ stalls and two 12’ x 16’ stalls), mats and gravel replaced in all stalls, 3 tack rooms, 1 feed room, and 2 heated bathrooms with hot water. Each detail has been thoughtfully curated!
This Washington equestrian property also includes a 265’ x 115’ outdoor arena with 3 access points. There are 28 paddocks with shelter boxes, a half-mile track, a covered picnic area, and ample LED lighted parking with two 30-amp RV hook ups. In addition to all of this, there is an owner’s barn (formerly the sawmill) that includes feed/hay storage, and four 12’ x 12’ run-in stalls with paddocks and pasture area. You’ll also find a heated wash rack with hot and cold water (a farrier/vet bay combo), a shaving bin, a manure bin, a hayfield, and cattle pens with 3 hydrants adjacent to the wash rack. Everything you need is easily within reach!
In the years to come, this property is ready to become a beautiful backdrop for making treasured memories, engaging with the equestrian community in the region, and of course, enjoying your home-sweet-home! Featuring a 2-story home with a 1,377-square-foot layout, this inviting 3-bedroom, 1.5-bath retreat offers warm and welcoming spaces ready to help you unwind after a long day on the farm. The kitchen features a new fridge and stove (2024), there’s a propane stove, and you’ll also find newer carpet in the home. Relax out in the fresh air on the deck, and admire the lovely established grounds with fruit trees. Plus, a 1,088-square-foot detached garage with an upper level bonus area provides even more flexibility!
What Is It Like to Live in Olympia, Washington?
At 3922 113th Ave SW, Olympia, WA 98512, you’re tucked away in the gorgeous countryside of Olympia, Washington in the Pacific Northwest. Here, you’re literally just a 6-minute drive to connect to Interstate-5 in between Seattle and Portland, so getting around the region is as easy as possible. When you need to run errands, head to nearby Tumwater to find popular places like The Home Depot, Walmart Supercenter, Costco, Fred Meyer, dining options, services, and much more, all just 10-15 minutes from home. Olympia amenities and attractions aren’t far beyond here; you’re less than 20 minutes to the huge variety of shopping, dining, entertainment options, medical facilities, and so much more that all await.
Interested in learning more? Click here to view the full listing!
You can contact REALTOR® Linda Solheim online here or give her a call/text at (253) 279-7665 to schedule your private tour. You can also contact REALTOR® Vickie Jennings online here or give her a call/text at (253) 229-9709 with any questions!
Updated Rambler in Puyallup’s Elm Tree Park Community
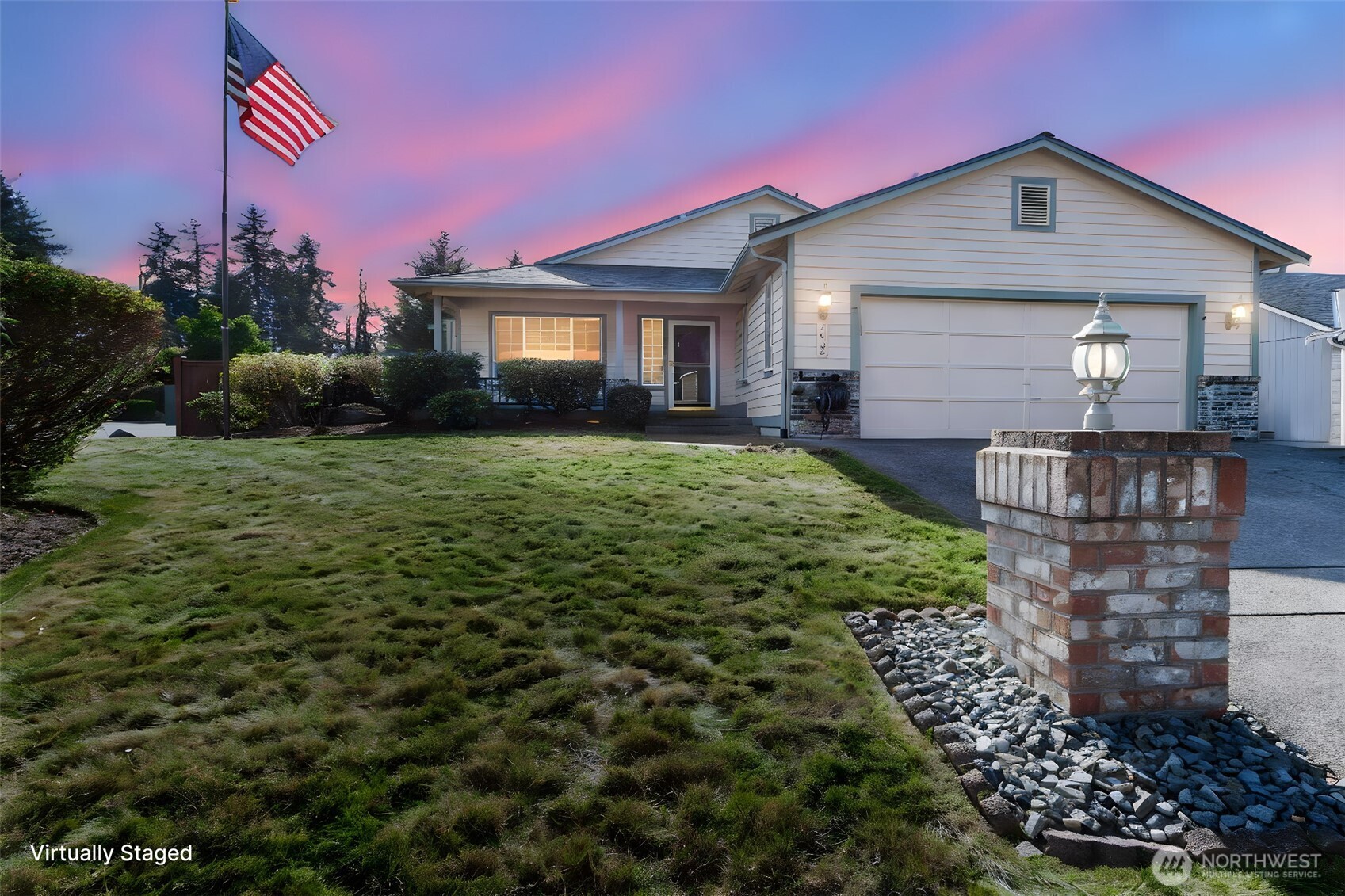
Absolutely brimming with updates, this 1,350-square-foot rambler is move-in ready! Warm and welcoming spaces await at every turn, offering an inviting atmosphere whether you’re enjoying a quiet and relaxing evening at home, or hosting a memorable get-together. In addition to open-concept living, discover 3 bedrooms, 1.75 baths, and a 2-car garage. The dreamy backyard is your spacious getaway ready for fun, recreation, and entertaining, and there’s even a neighborhood park with added space for play! Located at 7028 188th Street Ct E Puyallup, WA 98375 on a corner lot in the gated Elm Tree Park community, this Puyallup home is listed for $465,000.
Thoughtfully maintained over the years and updated to perfection, this turnkey treasure boasts a long list of updates. Find a new roof, skylight, and exterior paint (2025); an added heat pump/AC (2021) and new gas furnace; an updated kitchen (2017); and a new back entry deck with handrails. Everything has been taken care of so you can move right in and start to decorate and settle in on day one.
A charming covered front porch is ready to greet you, and as soon as you step inside, this home’s flowing floorplan effortlessly unfolds. Find a lovely space for gathering in the living room where a beautifully accented gas fireplace anchors the space and creates a cozy atmosphere perfect for relaxation, holiday get-togethers, and catching up with loved ones.
In the formal dining room, the extra-large layout has more than enough room for a larger dining set—there’s room for everyone! Enjoy having a dedicated space for entertaining in style. You’ll find another dining area alongside the well-appointed kitchen, and here, natural light pours in from skylights overhead while vaulted ceilings let the space feel even larger. Several items in the kitchen were updated in 2017 (including the counters, appliances, floors, and the cabinets were refaced), and there’s even a walk-in pantry that offers extra space to keep all of your kitchen essentials organized and handy.
A total of 3 bedrooms ensure flexibility, and the primary bedroom suite is extra-special with its walk-in closet behind the gorgeous sliding barn door and the ensuite bath. Bathed in rejuvenating natural light, here can unwind in peace and privacy.
The huge fully fenced backyard truly checks all of the boxes, and this neatly landscaped retreat is ready to become the backdrop for all kinds of outdoor activities! Relax under the gazebo on sunny days, host BBQs on the large patio, keep all of your outdoor tools and toys out of the elements in the storage shed, and have fun trying out your green thumb in the raised garden area. Plus, extra off-street parking provides even more flexibility.
What Is It Like to Live in Elm Tree Park in Puyallup?
At 7028 188th Street Ct E Puyallup, WA 98375, you’re tucked away in the gated Elm Tree Park community with a neighborhood park, and you’re also close to several amenities that make life easier. This home is close to shopping, dining, schools, Frederickson conveniences, Boeing, Joint Base Lewis-McChord, and more. Both Canyon Road and Meridian Ave are just 7 minutes away (in opposite directions), and these thoroughfares are both home to many shops, restaurants, coffeeshops, services, etc.
You can contact REALTOR® Vickie Jennings at 252-229-9709 or contact REALTOR® Cathy Torgerson at (253) 740-3531. You can also reach out to both Vickie and Cathy online here!
Browns Point Luxury Waterfront Home
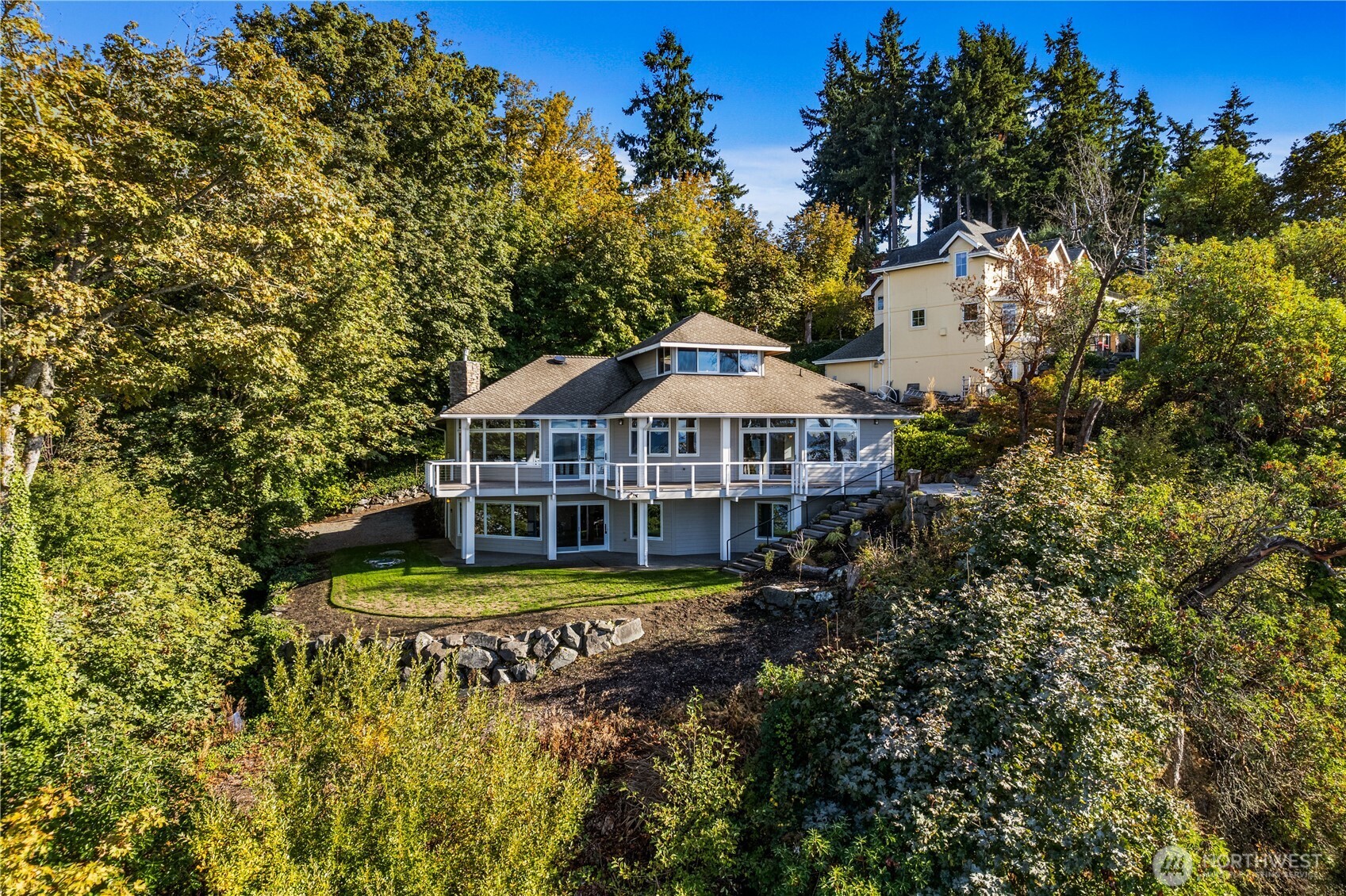
Panoramic water and mountain views, luxurious amenities at every turn, and a lovely private setting all beckon from this waterfront home in the Browns Point neighborhood of Northeast Tacoma. Featuring a generous 3,580-square-foot layout, this impeccably appointed Northwest Contemporary home presents the rare opportunity to enjoy waterfront living with 100’ of frontage on a 0.8-acre property. Sprawling living spaces both inside and out show off spectacular views, and just a few additional highlights include the fully finished basement with a second kitchen, the 3-car garage, and all of the custom details throughout. Located at 8204 East Side Drive NE Tacoma, WA 98422 and wonderfully close to shopping, dining, parks, schools, and more, this luxury Browns Point home is listed for $1,500,000.
Offering a calm sense of seclusion, this one-of-a-kind masterpiece is ready for vacation-inspired living! The shimmering Puget Sound is the stunning backdrop for all that life brings your way, whether you’re basking in the peace and quiet of home and simply relaxing, or you’re hosting a crowd for epic entertaining.
This home’s immaculate craftsmanship delights from the moment you arrive; for starters, the open living area on the main level features refinished hardwood floors, wood-wrapped windows, beautiful built-ins, elegant lighting design, and so much more. Gather in the main living room alongside the fireplace while catching up on your favorite TV shows, all while admiring water views just outside. Pure bliss!
The open layout makes it easy to spend quality time with loved ones, and the floor plan flows into a dining area and expertly appointed kitchen. A Sub Zero fridge, upgraded gas range, 2 sinks, and large island all promise efficiency, while rich finishes add to the warmth of the space. Baking delicious treats, whipping up homemade meals, and gathering for appetizers are all instantly elevated experiences thanks to the luxe setting!
On the main level, you’ll also find a palatial primary suite. Unwind in bed while the fireplace and new carpet add instant coziness, refresh in the ensuite bath (complete with a walk-in shower and sumptuous double sink/vanity design), and enjoy the perks of having a massive walk-in closet.
This home features a total of 3 bedrooms and 2.5 baths, and an upstairs office/loft and fully finished basement promise even more flexibility. Create the guest suite you’ve always wanted—the basement includes a gorgeous second kitchen, 2 bedrooms, and a spacious living area with even more water views.
A whole other world awaits with this property’s outdoor offerings—the serene setting is your private oasis. An expansive wraparound deck and covered patio offer even more space for relaxation and entertaining, while the large flat lawn is ready for play and the hot tub area is ready for rejuvenation. Embrace the lifestyle you’ve been dreaming about!
What Is It Like to Live In the Browns Point Neighborhood of Northeast Tacoma?
At 8204 East Side Drive NE Tacoma, WA 98422, you’re in a secluded setting and yet merely minutes to top amenities and attractions. For starters, popular outdoor destinations like Dash Point State Park and Browns Point Lighthouse Park are no more than 3 minutes from home—they’re practically in your backyard! Schools, Center at Norpoint, North Shore Golf Course, dining options, grocery stores, etc. aren’t more than 10 minutes from home. You’re also just 13 minutes to Highway 99 and 17 minutes to Interstate-5.
You can contact REALTOR® Cathy Torgerson at (253) 740-3531 or contact REALTOR® Vickie Jennings at (253) 229-9709. You can also reach out to both Cathy and Vickie online here!
Timeless Treasure in Sky Island Community in Bonney Lake
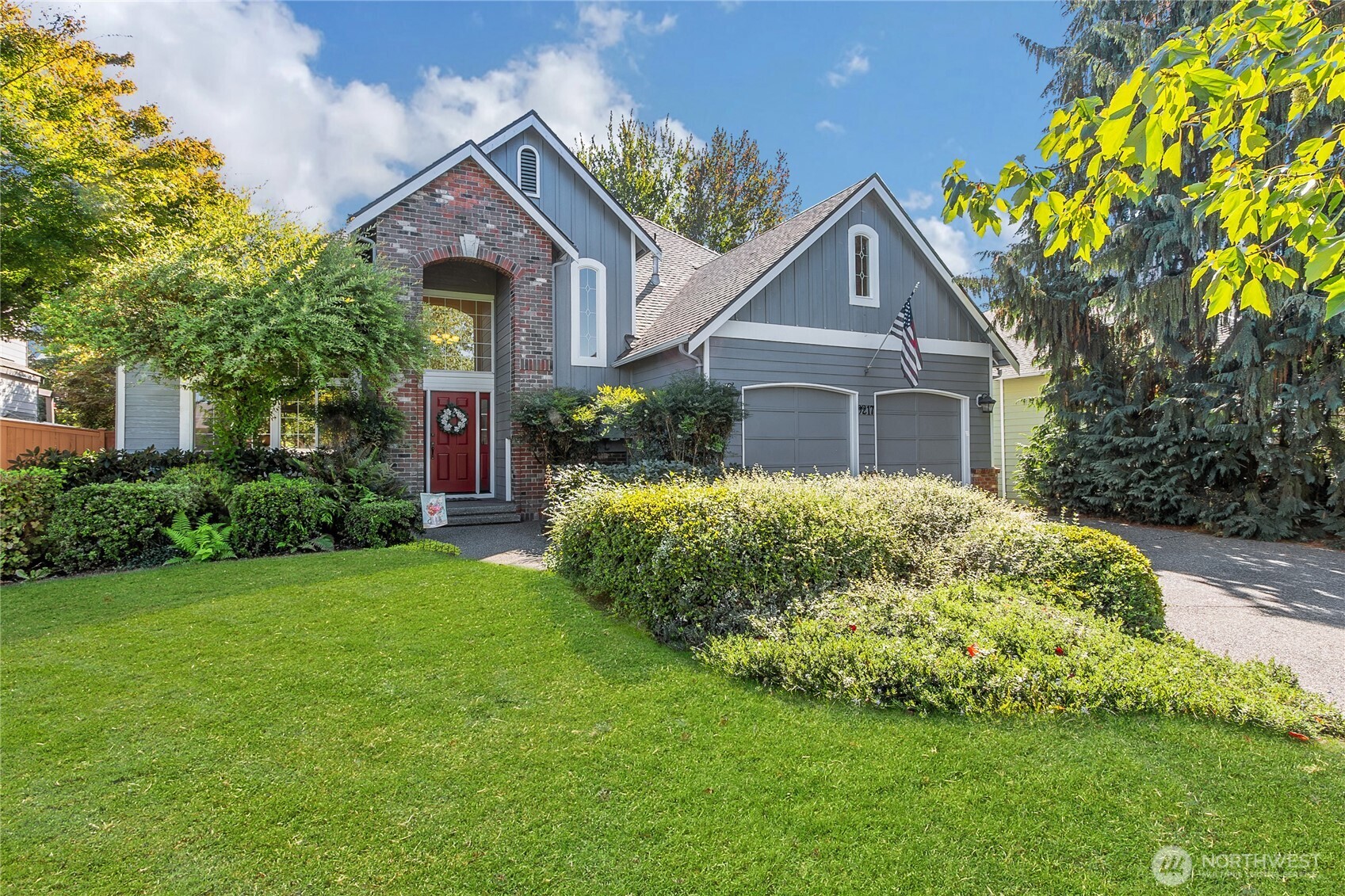
Ready to capture your heart, this immaculate home is perfectly positioned in Bonney Lake’s highly desirable Sky Island community. Featuring a 1,882-square-foot layout on a spacious 10,000-square-foot lot, this inviting residence offers plenty of room to spread out and let life unfold with ease. Discover comfortable elegance in formal spaces, generous open-concept living, and bedroom getaways ready for rejuvenation. A truly dreamy oasis beckons from the lush backyard—time spent at home is truly a joy! Located at 9217 180th Avenue E Bonney Lake, WA 98391 and less than 5 minutes to Highway 16, shopping, dining, schools, and so much more, this 3-bedroom, 2.5-bath Sky Island home in Bonney Lake is listed for $690,000.
The Sky Island neighborhood is known for its holiday traditions and pride of ownership, and the picturesque setting is a delight to arrive home to time and time again. This home’s stunning exterior and grand entryway make for a lasting first impression, and just inside, the floor plan seamlessly flows into the formal living room and formal dining room. High ceilings, walls of windows, and a neutral palette offer a lovely canvas that’s ready for you to bring to life with your own unique style. Unforgettable entertaining awaits!
From the formal dining room, the kitchen is right at your fingertips. The kitchen, dining area, and family room provide everyday comfort, and the open layout is sure to inspire quality time with loved ones. In the well-appointed and updated kitchen, discover gorgeous quartz counters, an abundance of cabinetry storage, an island, and more. Don’t miss other thoughtfully curated details like the tile backsplash, black hardware, and frosted cabinetry doors, too!
Gather in the adjacent dining area, and kick back and relax in the family room alongside the stately fireplace. Stay cozy all winter long, while A/C promises year-round comfort. One of this layout’s top perks includes direct access to the backyard—when warmer weather comes around, your living and dining space instantly expand onto the oversized patio.
From the front yard to the fully fenced backyard, established greenery and manicured landscaping create a sense of seclusion. Imagine living so close to city conveniences, all without compromising peaceful privacy! BBQs where the whole neighborhood is invited, quiet afternoons spent gardening, and a large lawn ready for pets and play are all in the mix. Plus, an outbuilding is ideal for keeping garden tools and outdoor toys organized.
When it’s time to unwind, this home’s generous bedrooms await upstairs. The primary suite getaway boasts fantastic amenities. 2 closets are included, one of which is massive! A stylishly updated ensuite bath is all yours here as well, and it features a soaking tub, double sinks, new flooring, and a walk-in shower.
What Is It Like to Live in the Sky Island Community in Bonney Lake, Washington?
At 9217 180th Avenue E Bonney Lake, WA 98391, you’re nestled in Bonney Lake’s Sky Island community. A long list of amenities and attractions are merely minutes away, and this location is even commuter friendly. Both the Bonney Lake Park & Ride and Highway 410 are literally less than half a mile from home, and Highway 167 is only 7 minutes away. You’re also just 10 minutes to the Sumner Station, where you can hop on a bus or the Sounder Train.
When you need to run errands, you’re no more than 5 minutes to Walmart Supercenter, Target, Lowe’s Home Improvement, Costco, WinCo, and a huge variety of other shops, dining options, coffee shops, and services. Plus, schools and parks are close to home as well!
You can contact REALTOR® Cathy Torgerson at (253) 740-3531 or contact REALTOR® Vickie Jennings at (253) 229-9709. You can also reach out to both Cathy and Vickie online here!
Sundrenched & Updated Home on 1 Acre in Roy
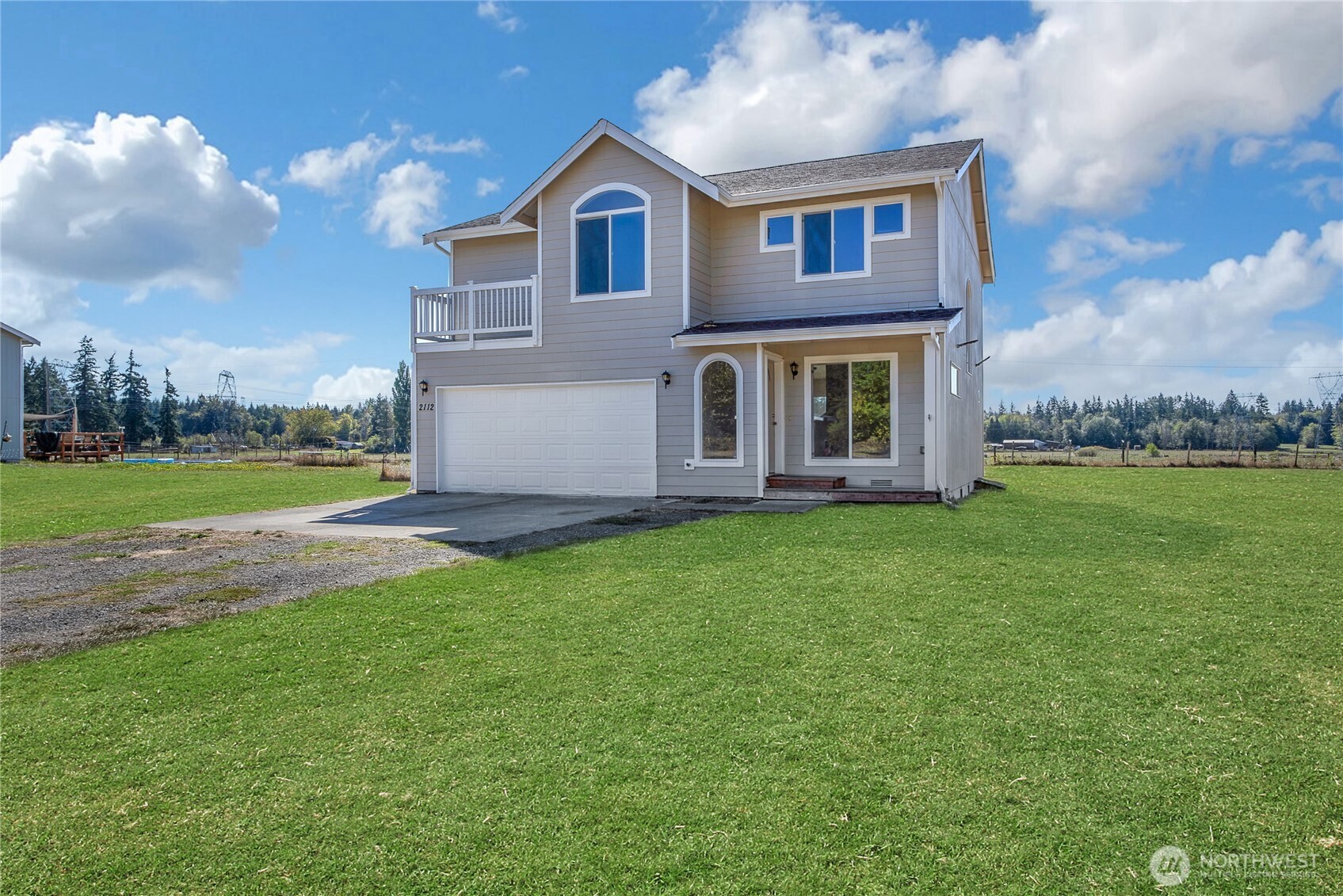
Updated to perfection and thoughtfully maintained, this 2007-built home is even better than new. Tucked away in Roy’s scenic countryside, this residence is nestled in a peaceful rural atmosphere on 1 acre that’s ready for your vision! The home itself offers a generous 1,818-square-foot layout with 3 bedrooms and 2.5 baths alongside welcoming living spaces. Just a few highlights include the expansive primary suite, the dialed-in kitchen, the 2-car garage… and that’s only the beginning! Located at 2112 307th Street S Roy, WA 98580 and close to Yelm, McKenna, Joint Base Lewis-McChord and more, this Roy home is listed for $525,000.
Showing off classic design and a lovely refresh, this move-in ready home checks all of the boxes. For starters, 2025 upgrades include new exterior and interior paint, stove/oven, dishwasher, PVF flooring, and carpeting. The well-designed floor plan offers a canvas ready for your personal touch—whether your style leans more traditional or trendy, you can have fun bringing each space to life with your desired aesthetic!
The living room awaits just in through the front door, and here you can create a comfortable haven for visiting with guests, quiet relaxation, and gathering. Even more space beckons from the family room—here you’ll find a gas propane fireplace for instant coziness on chilly winter evenings. Plus, a half bath is conveniently off the family room.
From here, the open-concept layout flows into a potential dining area and the kitchen. Sliding doors lead right out to the back deck, offering seamless indoor-outdoor flow. Your living and dining space instantly expand, making it easy to take advantage of sunshine and fresh air at every opportunity!
The open kitchen ensures the cook is always part of the conversation, and whether you’re hosting a crowd or simply serving up a home-cooked meal on a weeknight, this space is wonderfully inviting. Ample storage in pristine cabinetry promises plenty of room for your kitchen essentials, and large counters welcome you to spread out your meal prep space. Whipping up homemade meals and dozens of your favorite baked treats is a breeze!
On the upper level, sprawling square footage provides flexibility. A large open bonus room, 3 bedrooms, and the utility room all await. Find a quiet sanctuary of rest and rejuvenation in the primary suite—soaring ceilings let the space feel even larger, and a spacious layout means there’s even room for a sitting area. A walk-in closet, private deck, and 5-piece ensuite bath are all yours here as well!
This property also features a fully finished 2-car garage, a storage shed, and a well house, and it is one of 4 homes on a shared well.
If you’ve been wanting a huge yard where you can put your imagination and creativity to work, this 1-acre property is an absolute dream come true! In the future, you could expand the deck and design a patio for epic entertaining. There’s room to build raised garden beds and plant fruit trees so you can grow fresh fruits and veggies. Find space for pets, lawn games, landscaping, and so much more—bring your ideas and transform your vision into a reality!
What Is It Like to Live in Roy, Washington?
At 2112 307th Street S Roy, WA 98580, you’re down a short gravel road and surrounded by countryside. Here you’re close to the heart of Roy, McKenna, Yelm, and more. When you need to run errands, you’ll find nearby conveniences like grocery shopping, restaurants, services, entertainment options, and medical facilities in nearby Yelm, Graham, and Spanaway, for example. One of the best things about this location is how close it is to outdoor activities—horseback riding, hiking, camping, boating, kayaking, fishing, etc. and more can all be found less than half an hour away. Plus, you’re close to JBLM!
You can contact REALTOR® Vickie Jennings at (253) 229-9709 or contact REALTOR® Cathy Torgerson at (253) 740-3531. You can also reach out to both Vickie and Cathy online here!
Bright & Beautiful Home on ¾ Acre in Spanaway
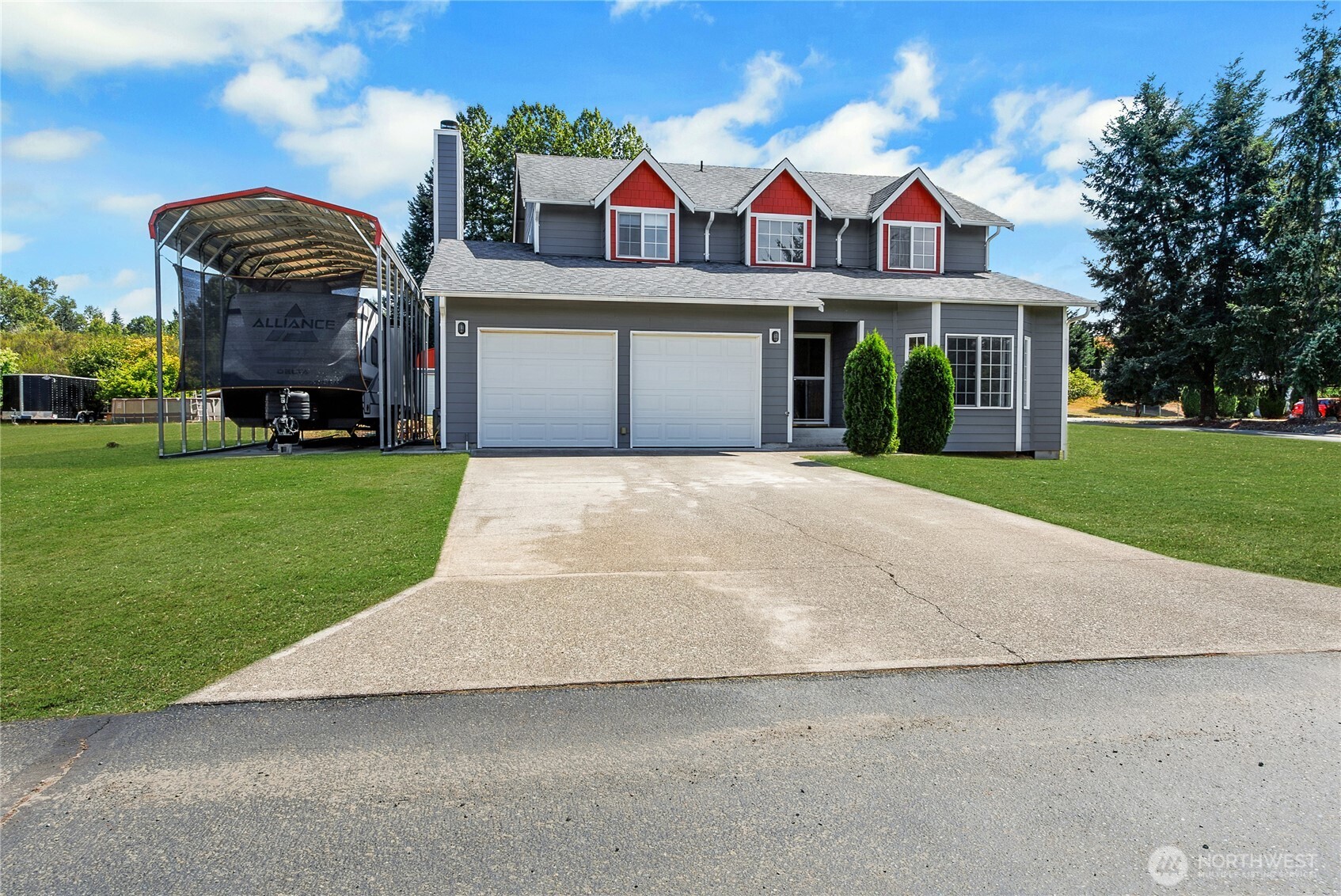
Absolutely brimming with updates and beautifully curated, this well-appointed Spanaway home is ready for you to move right in! With generous living both inside and out, here you’ll find the forever home you’ve always wanted. The 1,943-square-foot layout features 4 bedrooms, 2.5 baths, and inviting living spaces, while the rest of the property provides an outdoor retreat ready for play, entertaining, relaxation, and gardening. Located at 21415 23rd Avenue E Spanaway, WA 98387 and merely minutes to grocery shopping, dining, schools, outdoor activities, and JBLM, this Spanaway home on 0.77 acres is listed for $610,000.
Click here to explore the 3D tour!
Traditional Craftsman-inspired exterior design shows off eye-catching curb appeal, offering just a hint of the stylish spaces that await inside. New LPV flooring unfolds from the front door and can be found throughout the main level, while new carpet awaits in 3 bedrooms. New PEX plumbing and 20-year exterior paint also await.
The dialed-in kitchen also shows off lovely updates, and this vibrant space is a delight whether you’re hosting a crowd or whipping up homemade meals. Butcher block counters, contemporary cabinets, and sleek appliances are in the dynamic mix, and there’s even a fabulous coffee bar with a mini fridge and gorgeous floating shelves. Each detail has been selected with care! Multiple dining areas surround the kitchen, and there’s even more than enough room for a full-sized dining set in the versatile living area. There’s room for everyone at your next get-together!
Tucked away at the back of the home, the living room haven is the perfect spot to kick back and relax in after a long day. Visit with loved ones, catch up on your favorite TV shows, and enjoy cozy movie nights alongside the fireplace. Pure bliss!
Head upstairs to find a total of 4 bedrooms, offering wonderful versatility. The primary suite features a walk-in closet and ensuite bath, and the bedroom is extra spacious with the vaulted ceiling letting it feel even larger.
Incredible possibilities await with the rest of this property—this home-sweet-home is a total treat for anyone who loves to spend time outdoors. The back deck getaway is accessible from the main living area, seamlessly expanding your possibilities. Gather on the deck in the gazebo, which even features a privacy screen. Play fetch with your pup out on the massive lawn, and find plenty of room for gardening. A 36’ x 12’ covered RV pad and 2 outbuildings provide even more flexibility. Plus, the finished 12’ x 16’ outbuilding has power, is insulated and has drywall, and it would be easy to add heat.
What Is It Like to Live in Spanaway, Washington?
At 21415 23rd Avenue E Spanaway, WA 98387, you’re surrounded by convenience. For starters, nearby Fred Meyer and its surrounding offerings are only half a mile away. Head further up Mountain Highway to find even more options including a Walmart Supercenter, and as Mountain Highway turns into Pacific Ave, even more shopping, restaurants, services, etc. await. Spanaway Lake, Spanaway Park, Lake Spanaway Golf Course, and Sprinker Recreation Center are close by, offering a wide range of options for staying active. Joint Base Lewis-McChord is also just minutes away from home.
You can contact REALTOR® Cathy Torgerson at (253) 740-3531 or contact REALTOR® Vickie Jennings at (253) 229-9709. You can also reach out to both Cathy and Vickie online here!
Updated Turnkey Treasure with Large Yard in Spanaway
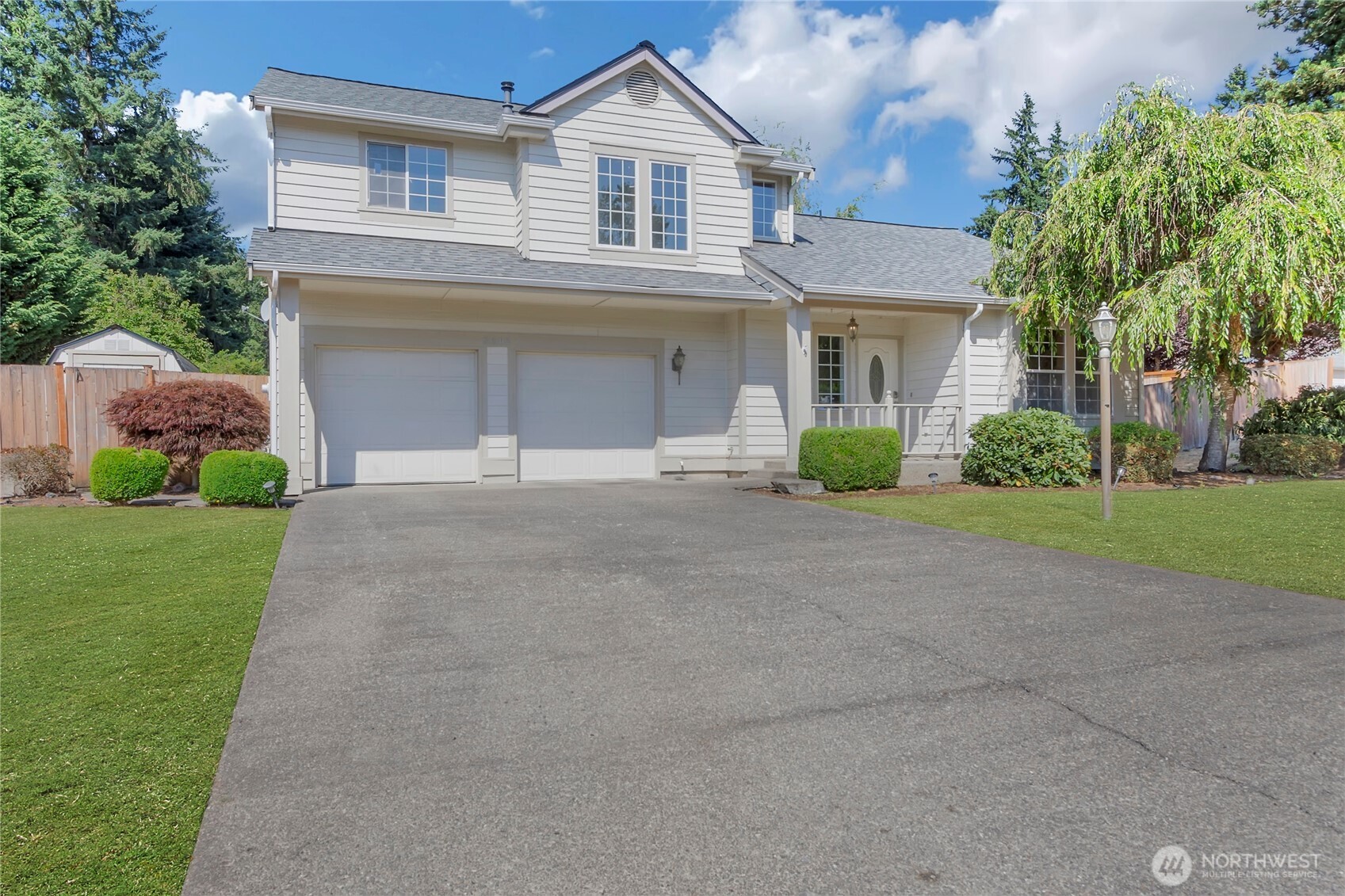
Brimming with updates and ready for you to move right in, this 1,562-square-foot home in Spanaway offers the ideal fusion of comfortable living and convenience. With 3 bedrooms, 2.5 baths, generous living areas (which include both a formal living room and a large family room), this turnkey treasure offers ample room to spread out and let life unfold with ease. This generous corner lot also provides sprawling outdoor space, including an expansive front yard and a wonderfully spacious fully fenced backyard! Located at 3102 240th Street Ct E Spanaway, WA 98387 close to Joint Base Lewis-McChord and just 3 minutes to grocery shopping, dining, services and more, this Spanaway home is listed for $495,000.
Showing off a classic Craftsman-inspired exterior, a huge driveway, and beautiful established greenery, this exceptional residence is sure to inspire pride in ownership each time you arrive home. The extra-large driveway is perfect for sidewalk games and scooters, and promises plenty of parking, too.
A long list of updates begins with new carpet, doors, trim, and interior touch-up paint. Refreshed and offering that “like new” feel, this home is a canvas ready for your creativity and personal style! That’s only the beginning of the updates—major systems have also been updated, including a newer furnace, heat pump, roof (2 years old), and hot water tank. The septic system has also been recently serviced with a new pump and jetted lines.
The kitchen shows off updated appliances, including a gas stove. A smart layout means that everything is easily within reach, and also promises top-notch efficiency. Ample cabinetry storage and plenty of countertop space rest alongside bar-style counter seating and room for an adjacent dining area. Whether you’re enjoying a quiet morning cup of coffee or hosting all of your friends, this inviting scene is ready for it all.
From the formal living room at the front of the home to the large family room at the back of the home, you’ll find the lovely backdrop for all that life brings your way. Vaulted ceilings let each haven feel even larger, and in the family room, direct access out onto the deck in the backyard instantly expands your living and dining space!
Upstairs, 3 versatile bedrooms are ready to be transformed. Create the dreamy getaways for rest and rejuvenation that you’ve always wanted. The primary suite is a standout bedroom retreat, with a walk-in closet and light-filled ensuite bath. Even more flexible space beckons from the oversized garage that includes a workshop area; parking, storage, and projects are all at home here.
In the fully fenced park-like backyard with a sprinkler system, opportunities for play, gardening, entertaining, and so much more are all yours. Sunbathe in peace and quiet on the deck, or host BBQs where the entire neighborhood is invited. Lawn games, fetch with your pup, and room for a play toy offer fun ways to stay active. And when it comes to gardening, the sky’s the limit—design more landscaping, build raised garden beds, and put your green thumb to work.
What Is It Like to Live in Spanaway, Washington?
At 3102 240th Street Ct E Spanaway, WA 98387, you’re in a prime Spanaway location that’s merely minutes to Joint Base Lewis-McChord, Mountain Highway, several shopping and dining options, schools, and more. When you need to run errands, just 3 minutes from home you’ll find places like Fred Meyer, Rite Aid, Anytime Fitness, eateries, and more. Head northwest along Mountain Highway to reach Walmart Supercenter, and as you head further into Spanaway and reach Pacific Ave, even more variety opens up.
You can contact REALTOR® Cathy Torgerson at (253) 740-3531 or contact REALTOR® Vickie Jennings at (253) 229-9709. You can also reach out to both Cathy and Vickie online here!

 Facebook
Facebook
 X
X
 Pinterest
Pinterest
 Copy Link
Copy Link
