Updated 4-Bedroom Home with Large Yard in Frederickson
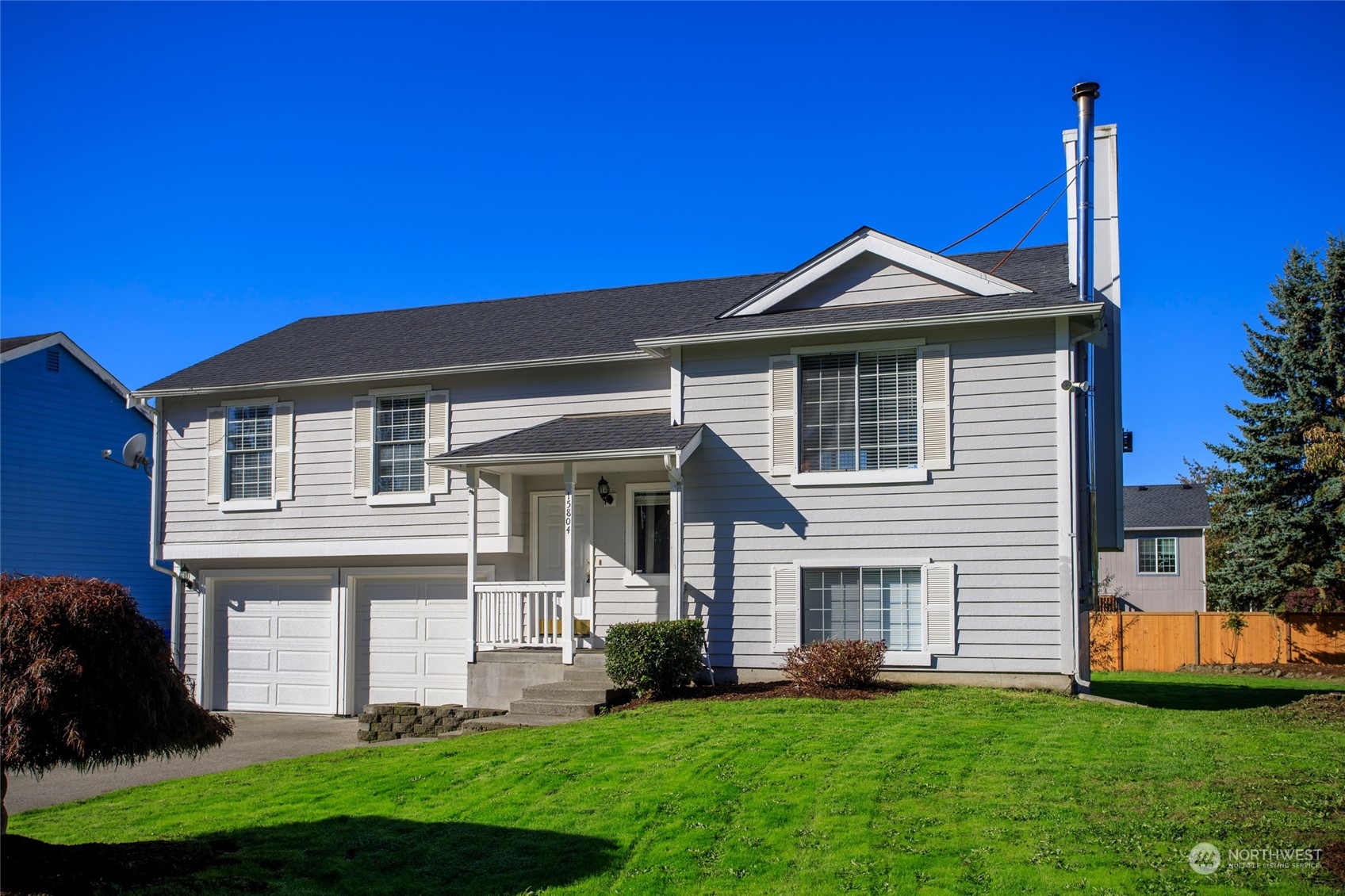
Featuring spacious living, smart updates throughout, and a central location close to a long list of conveniences, this move-in ready Frederickson home on a 0.2-acre corner lot presents a fantastic opportunity! A split-entry floor plan offers 1,858 square feet to enjoy; discover 4 bedrooms, 2.5 baths, inviting living spaces, and a generous downstairs with a separate entrance that offers potential for a MIL unit. Other not-to-miss highlights include the extra-large 2-car garage, the sprawling backyard… and more! Located at 15804 43rd Avenue Ct E Tacoma, WA 98446, and close to Canyon Road, South Hill, Highway 512, and JBLM, this Frederickson home is listed for $495,000.

When you arrive home, classic design, a long driveway, and a neatly landscaped yard that’s been recently seeded all inspire pride in ownership. The split-level-style entryway shows off soaring ceilings, and just upstairs this home’s welcoming living spaces invite you in to kick back, relax, and stay awhile! Recent updates include fresh interior paint, new trim and doors, and you’ll also find newer PVF flooring and newer carpet.

In the living room, natural light cascades in through large windows, a traditional brick-accented fireplace adds instant coziness, and vaulted ceilings let the space feel even larger. Bring the haven of your dreams to life with your own unique style, and design the perfect backdrop for everything from holiday celebrations to laid-back evenings catching up with loved ones on the couch. Years of cherished memories are ready to unfold here!

The layout seamlessly flows into the adjacent kitchen and dining area, and slider doors to the back deck promise easy indoor-outdoor living. In the spacious open kitchen, the thoughtful design delights—large counters, tons of storage in cabinetry, and bar-style counter seating offer elegant efficiency. Several strategically placed electrical outlets along the counter also make it easy to set up countertop appliances. Each corner has been thoughtfully designed!

For rest and rejuvenation, a total of 4 bedrooms and 2.5 baths provide privacy and versatility. The primary suite features a ¾ bath and a walk-in closet, and the rest of the bedrooms offer flexibility as your wants and needs evolve in the years to come.

Head downstairs to discover even more potential—there’s a separate entrance, so you could easily transform this retreat into a MIL. The expansive family room features a free-standing wood stove and a laundry area, but the rest of the space is ready for you to bring your ideas! Create a comfy living area with an entertainment center, create an epic rec room and play area, or create a beautifully appointed guest suite ready for visitors.

The 2-car garage boasts 525 square feet of space, ideal for storage and projects in addition to parking. Out back, a storage shed provides a great spot to keep tools, outdoor toys, and patio furniture tucked away. RV parking is also available!
One of this property’s top benefits is the sprawling backyard ready for entertaining, gardening, play, and rejuvenation. Simple, established landscaping can be added to in the years to come if you enjoy gardening, and a sprinkler system (in yard, as is) helps to keep things looking lush. There’s a new 2023 cedar fence on 2 sides of the backyard, too. When the weather warms up again, the upper deck and lower patio are ready for your vision—transform each space with comfortable patio furniture, an outdoor dining set, a string of twinkle lights, and more. Home-sweet-home beckons!

What Is It Like to Live in the Frederickson Area of Tacoma, Washington?
At 15804 43rd Avenue Ct E Tacoma, WA 98446, you get to enjoy the benefits of being on a larger lot while several amenities are wonderfully close by. When you need to run a few quick errands, just 7 minutes away you’ll find Safeway and several eateries. Canyon Road offers even more amenities; another Safeway, Albertsons, McLendon Hardware, and much more are all close by, and you can easily access Highway 512 from here as well. Even more variety awaits along Pacific Ave in the Spanaway and Parkland area, as well as along Meridian Ave in Puyallup’s South Hill area. Additionally, Joint Base Lewis-McChord is also in close proximity.
You can contact REALTOR® Vickie Jennings at 252-229-9709 or contact REALTOR® Cathy Torgerson at (253) 740-3531. You can also reach out to both Cathy and Vickie online here!
Classic & Convenient 3-Bedroom Home in Puyallup
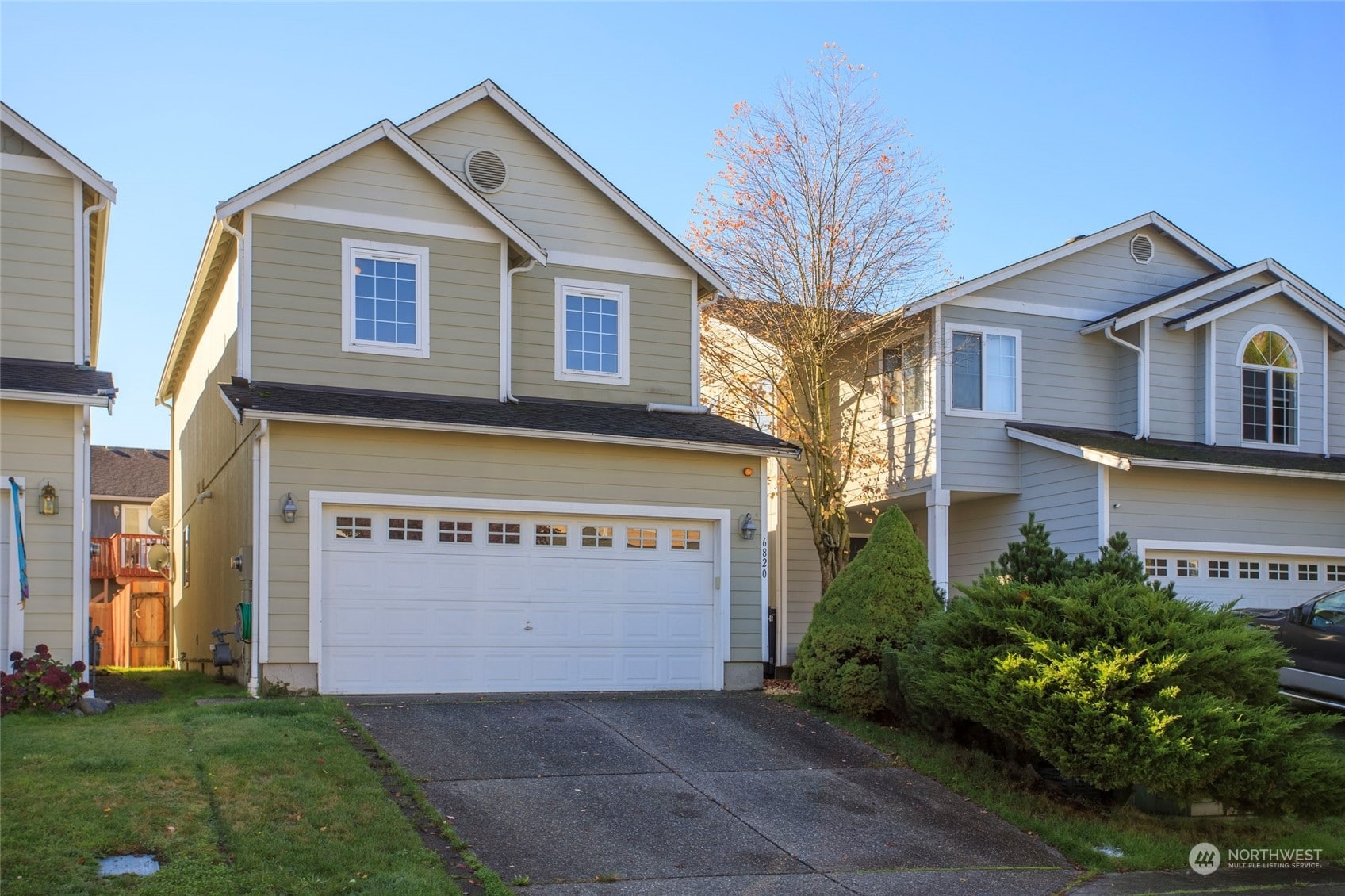
Tucked away in Puyallup’s English Ridge neighborhood, this home is ready for you to move right in and make it your own! Featuring a 1,238-square-foot layout complete with open living spaces, 3 bedrooms, and 2.5 baths, you’ll find that this home-sweet-home checks all of the boxes. The 2-car garage and fully fenced backyard with a shed are also in the dynamic mix, offering excellent flexibility. Plus, one of this home’s top perks is the fact that this home is absolutely surrounded by convenience—Highway 512 access, grocery stores, dining, shopping, parks, schools, and much more are merely 5-10 minutes away. Located at 6820 133rd Street Ct E Puyallup, WA 98373, this Puyallup residence is listed for $456,000.
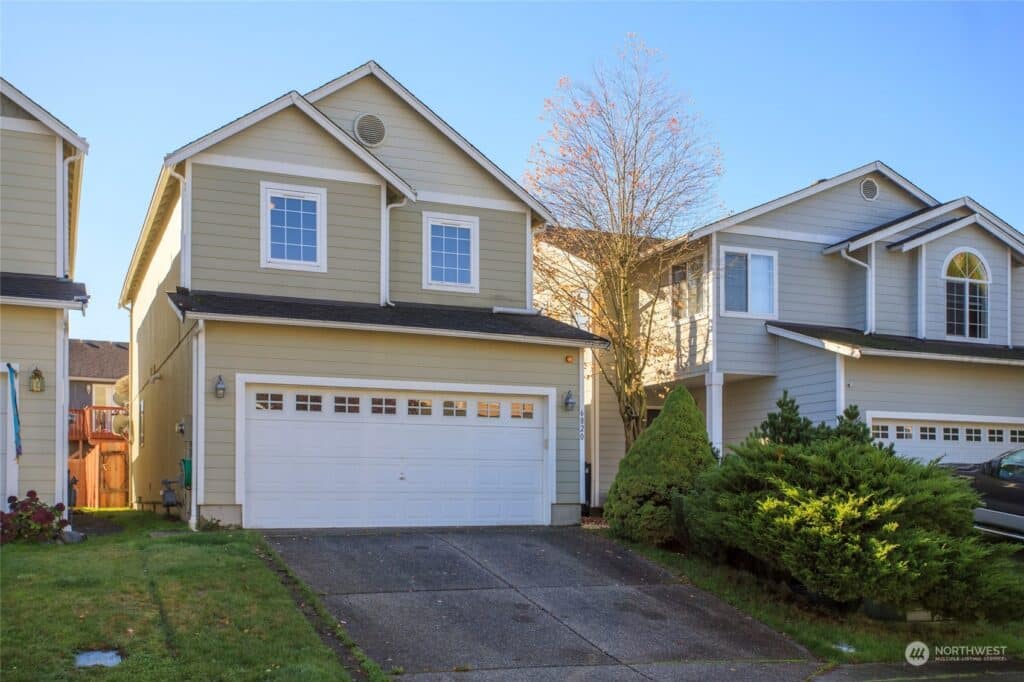
Just in through the front door, light-filled living spaces and an inviting atmosphere await, while an elegantly accented gas fireplace and soaring cathedral ceilings set the scene. As soon as you move in, you can get to unpacking and decorating; paint or wallpaper an accent wall, hang up your favorite photos and artwork, add a pop of color with a large rug, and arrange furniture ready for relaxing and hosting alike. Imagine snuggling up on the couch on a chilly winter evening with a fire roaring—home doesn’t get much better than this! Plus, a heat pump for A/C keeps everything just as comfy during warmer months. The haven you’ve been dreaming about is waiting!
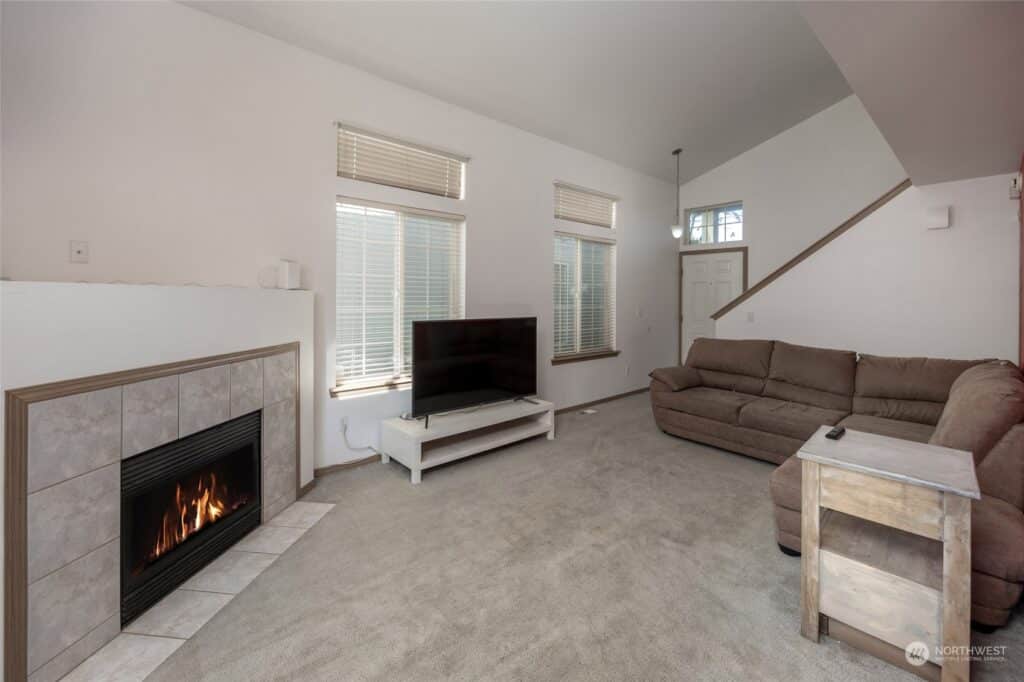
The layout seamlessly flows into the dining area and kitchen, and the floor plan promises effortless indoor-outdoor living. Whether you’re hosting a BBQ or just popping outside for dinner on a hot summer day, the slider from the dining area to the back patio makes it easy to come and go.
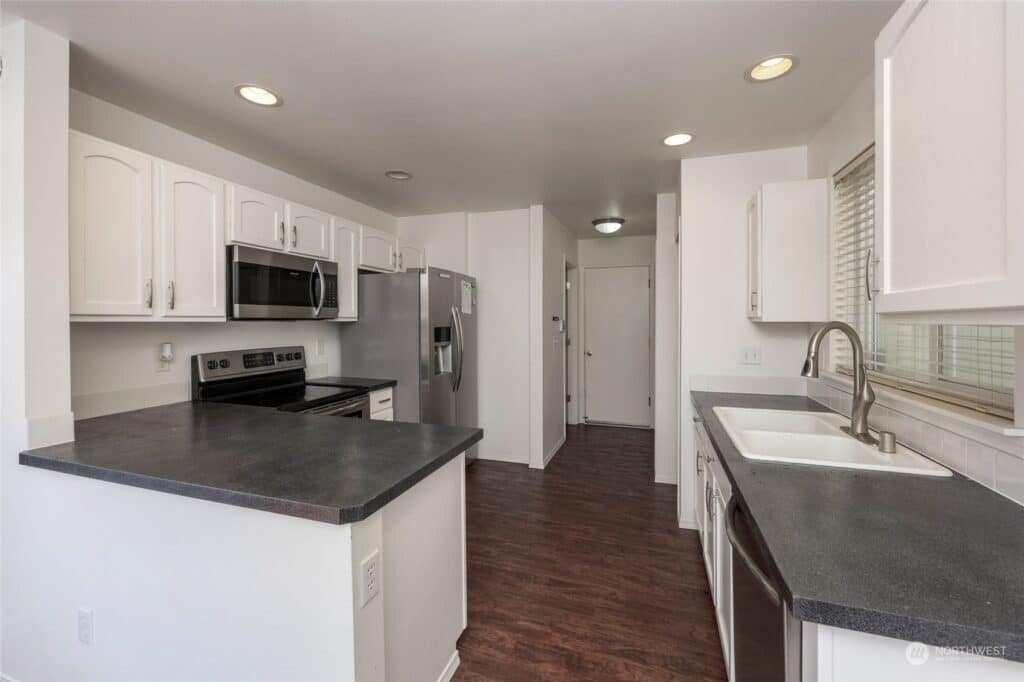
In the kitchen, tried and true design makes the most of the space and ensures everything you need is always within reach. Spacious counters are ready for whipping up homemade meals, baking dozens of your favorite holiday treats, and prepping meals for the week ahead. There’s plenty of cabinetry storage as well so you have all of your kitchen essentials at your fingertips. And all of the stainless steel appliances stay with the home!
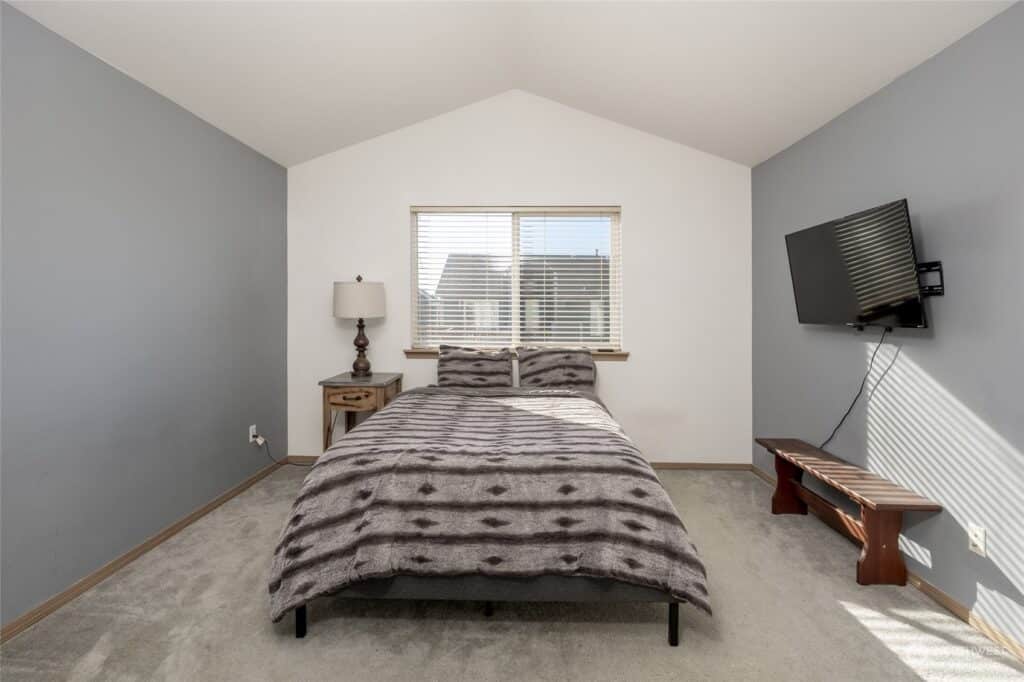
Upstairs, 3 bedrooms are brimming with flexibility. Each retreat offers cheerful natural light, and if you have an extra room, you can finally create the home office, home gym, or hobby room you’ve always wanted! Even more versatility awaits in the 2-car garage; discover space for projects, storage, or a fitness center.
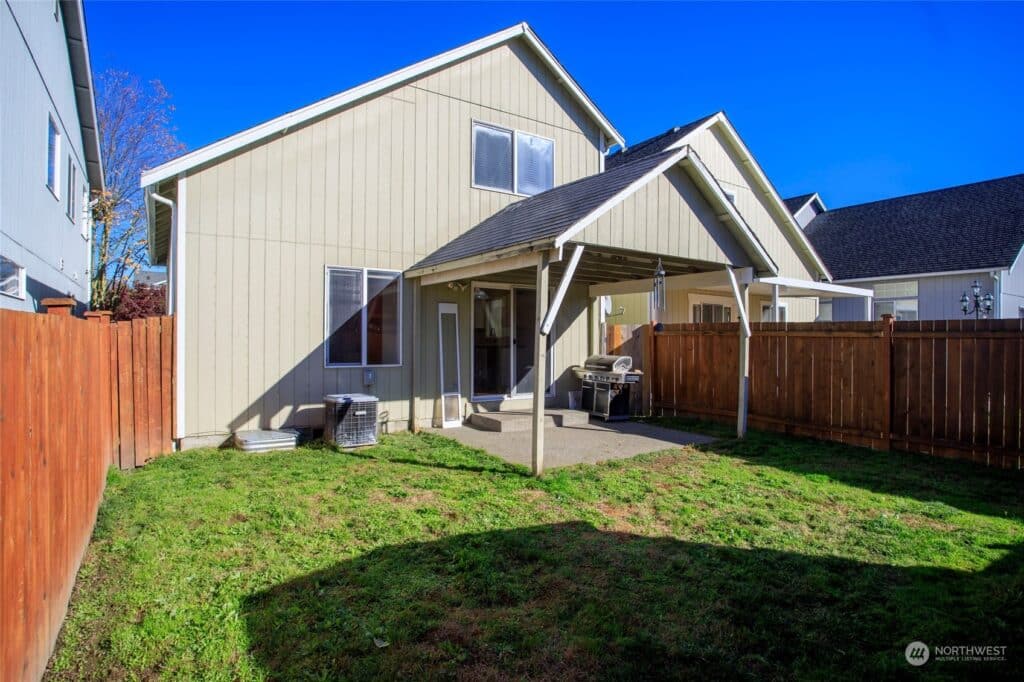
Find a charming retreat in the backyard, complete with a covered patio, shed, and low-maintenance yard. The yard is fully fenced so you can let pets and little ones roam with peace of mind. Keep things simple, or put your imagination to work re-envisioning this space—in the years to come you can add landscaping, try your hand at container gardening, and set up an epic outdoor living space complete with comfy outdoor furniture and outdoor heaters.
What Is It Like to Live in Puyallup, Washington?
At 6820 133rd Street Ct E Puyallup, WA 98373, you’re in an incredibly convenient Puyallup location that’s close to South Hill and merely 5-10 minutes to schools, parks, grocery stores, shopping, dining, and freeway access. Those who commute are sure to appreciate being just 6 minutes to Highway 512, and Joint Base Lewis-McChord is close by as well. When you need to run errands, head to Canyon Road to stop by Safeway, Walgreens, McLendon Hardware, Albertsons, and more. For even more variety, head in the opposite direction to Meridian Ave. Places like Costco, Target, Walmart, The Home Depot, Harbor Freight Tools, Lowe’s Home Improvement, Michaels, the YMCA, and much, much more are all close by!
You can contact REALTOR® Cathy Torgerson at (253) 740-3531 or contact REALTOR® Vickie Jennings at 252-229-9709 You can also reach out to both Cathy and Vickie online here!
Spacious Rambler with Equestrian Amenities on 5.6 Acres in Spanaway
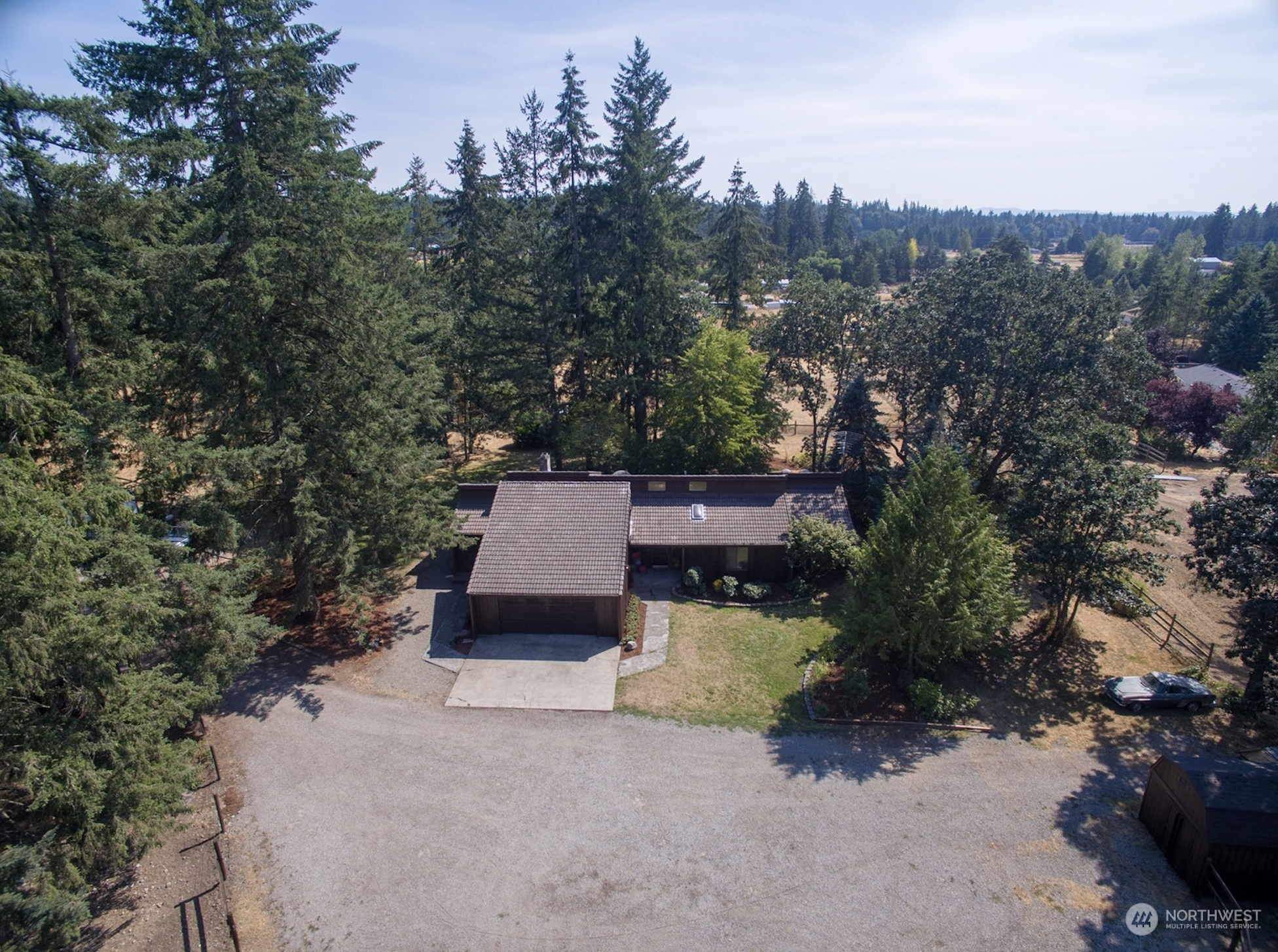
Situated on 5.64 acres in the ideal location close to JBLM horse trails, Yelm, Roy, Mountain Highway, and more, this Spanaway farm is ready for you to spread out and make it your own! The 2,364-square-foot rambler offers easy living and features smart updates, and generous light-filled living spaces rest alongside 3 bedrooms and 2.5 baths. Additionally, this property includes equestrian amenities; discover a 4-stall 34’ x 34’ horse barn, plenty of pasture, and so much more. Located at 1122 276th Street E Spanaway, WA 98387, this property is listed for $799,500.

When you arrive home, a manual gated entry greets you, and from here a long gravel drive leads you to the wonderfully spacious rambler. Lush greenery and tall evergreens surround, offering a sense of seclusion and quintessential Pacific Northwest character at every turn. Home-sweet-home beckons, and as the expansive layout draws you in, captivating architectural details delight. Additionally, this home shows off a newer heat pump/AC, an electric F/A furnace, new vinyl windows throughout, and is on a private well.

In the sprawling main living space, a welcoming setting awaits; gather in the large living room for movie nights, enjoy catching up over meals in the dining area with loved ones, warm up by the fire in the family room, and find the kitchen with a garden window right at your fingertips. The floor-to-ceiling brick wood fireplace, soaring ceilings, and strategically placed skylights all let this haven shine with timeless style. And when you’d like to enjoy even more sunlight, the bright sunroom offers views of the wooded, fenced backyard, and a cheerful retreat no matter rain or shine!


When it’s time to unwind, find flexibility with this home’s 3 bedrooms and 2.5 baths. The primary suite is especially notable—in addition to an extra-large layout and direct outdoor access, you’ll find an ensuite bath complete with a jetted tub and walk-in closet. This home also includes a laundry area with handy built-in storage for your convenience.


Situated on 5.64 acres, this property presents the perfect opportunity to create the farm you’ve been dreaming about and find a comfortable home for your horses! Find fenced and cross-fenced pastures, a loafing/run-in shed in the back pasture, and a 4-stall 36’ x 36’ horse barn with overhangs on both sides. There’s also a 2-car garage and large storage shed to keep your farm equipment, tools, and outdoor toys organized. And when you’re not tending to your horses and other pets, there’s plenty of space for gardening, outdoor entertaining, play, and more!

What Is It Like to Live in Spanaway, Washington?
At 1122 276th Street E Spanaway, WA 98387, you’re surrounded by a peaceful country atmosphere, and yet a long list of amenities and attractions are easily within reach. Joint Base Lewis-McChord horse trails are close by, and Yelm and Roy to the south are close to home as well. When you need to run errands, head to Mountain Highway just 6 minutes from home. You’ll find places like Fred Meyer and Walmart Supercenter no more than 10 minutes away, and as you head north into Spanaway, many more options for dining and shopping open up. One of the top perks of this particular location is how close you are to outdoor adventure as well; opportunities for boating, fishing, hiking, camping, horseback riding, and more are less than 30 minutes from home.
You can contact REALTOR® Vickie Jennings at 252-229-9709 or contact REALTOR® Cathy Torgerson at (253) 740-3531. You can also reach out to both Cathy and Vickie online here!
Whitewater Estates Home on 2.34 Acres in Roy
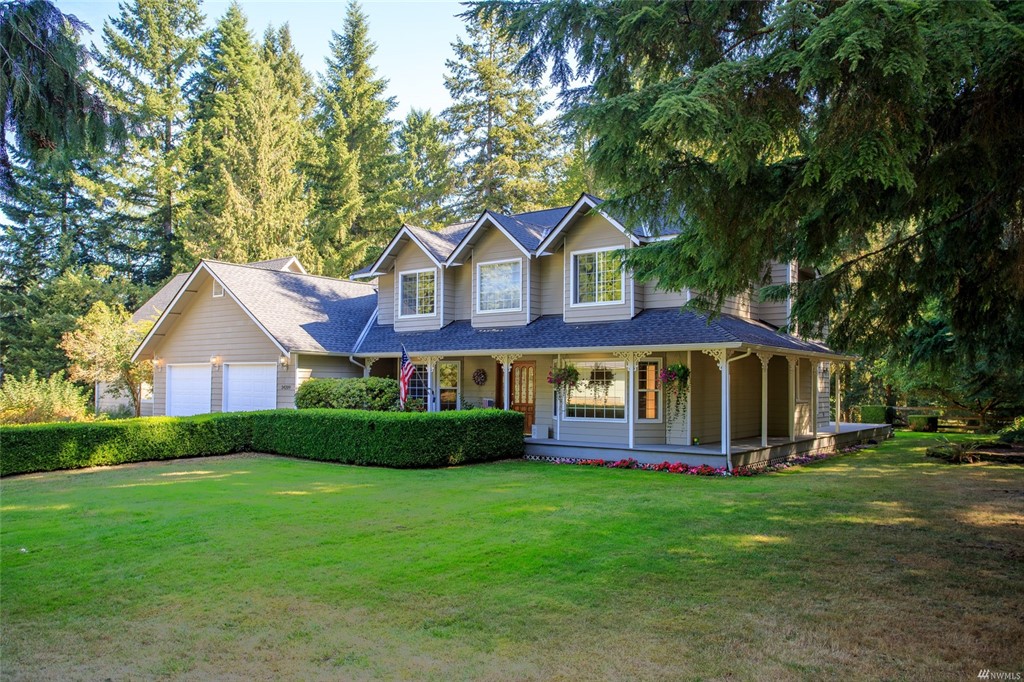
The lifestyle you’ve been dreaming about awaits with this idyllic home-sweet-home in the highly desired Whitewater Estates community in Roy! Offering equestrian benefits and perfectly positioned along the Nisqually River, the gated Whitewater Estates community provides residents with a community riding arena and park on the waterfront, approximately 6 miles of riding trails, and so much more. Time spent at home is a joy as well—this generous 3,248-square-foot getaway is ready to impress. Just a few of this home’s highlights include the immaculate newer kitchen, the flexibility that 3 bedrooms and 3 dens provide, the 4-car garage, dynamic outdoor amenities… and so much more! Located at 34209 97th Avenue S Roy, WA 98580 and close to Yelm and Joint Base Lewis-McChord, this property is listed for $850,000.

Surrounded by the natural beauty of the Pacific Northwest, this picturesque property offers a lifetime of possibilities. Lush landscaping and an extra-long driveway lead the way home, and generous garage space provides more than enough room for parking, projects, and storage. Additionally, the detached garage includes a finished loft, with the main level including a half bath with laundry hookups. There’s also plenty of space for RV and horse trailer parking, and you’ll also find a fenced pasture with trees, ideal for horses and dogs. Currently there’s no horse shelter or barn, but either could easily be built if you choose to do so!



From the wrap-around covered Trex deck, you can kick back and relax while you admire the view; established landscaping, pink dogwoods, a fern garden, and a forested oasis delight at every turn. Let life unfold with ease!

The home itself is ready for all that life brings your way, and incredible versatility means that each space can transform as your wants and needs change in the years to come. In the entryway, soaring ceilings and an elegant staircase set the scene, and from here the layout unfolds with ease.
Discover large living and family rooms, and sunlit dining space alongside the kitchen. Approximately 5 years ago, the kitchen was remodeled, and each timeless detail was thoughtfully selected: Granite counters, an island, plenty of storage including a pantry and quiet-close custom cabinets, and a charming garden window are just a few of the elements you’ll find here. Host a crowd with ease at your next get-together, enjoy the wonderful peace and quiet of life in the country, and add your personal touch to each space in the years to come!


The main level also includes den #1 with a ¾ bath (new in 2011!), and an office/den #2 (complete with handsome built-ins). The upper floor features primary suite #1 (which includes a walk-in closet and a remodeled ¾ bath), primary suite #2, bedroom #3, den #3, and a flex room.



What Is It Like to Live In the Whitewater Estates Community in Roy, Washington?
At 34209 97th Avenue S Roy, WA 98580, you’re tucked away in the highly desired Whitewater Estates community that’s situated right along the scenic Nisqually River. This beautiful community in Roy, Washington offers equestrian benefits, including a community riding arena and park on the waterfront, approximately 6 miles of riding trails, and so much more!
Here you can embrace living in a country setting, and yet enjoy the perks of being no more than 10 minutes from nearby Yelm conveniences. Places like Walmart Supercenter, Mountain Lumber & Hardware, Tractor Supply Co, Safeway, Anytime Fitness, Rite Aid, Yelm Cinemas, several eateries, and more are all less than 10 minutes from home. Plus, Joint Base Lewis-McChord is also close by.
You can contact REALTOR® Vickie Jennings at 252-229-9709 or contact REALTOR® Cathy Torgerson at (253) 740-3531. You can also reach out to both Cathy and Vickie online here!
Updated & Move-in Ready Home on 1 Acre in Roy
Absolutely brimming with thoughtful updates, this 3-bedroom, 2.5-bath home is ready for you to move right in and make it your own! The 1,818-square-foot layout features well-designed, expansive spaces with highlights including the sprawling open-concept living area on the main level, the large primary suite, and the generous open bonus room. Plus, this Roy home is situated on 1 acre; bring your vision and creativity to create the outdoor oasis you’ve always wanted! Located at 2110 307th Street S Roy, WA 98580 and close to the heart of Roy, McKenna, Yelm, JBLM and more, this 2007-built turnkey home is listed for $495,000.

Nestled in a rural atmosphere down a short gravel road, this home-sweet-home is surrounded by beautiful countryside to admire as you come and go. The front door opens into the living room, and here you’ll find a completely refreshed haven—welcome home! The list of upgrades made to this home in 2023 is a long one—each space has been spruced up in some way. Discover new exterior and interior paint, appliances, PVF flooring, carpet, doors and hardware, as well as updated fixtures. Additionally, this is 1 of 4 homes on a shared well.

From the living room, the layout unfolds to the back of the home, an inviting space that’s sure to become the heart of everyday life! Relax alongside the gas propane fireplace and catch up with loved ones; gather in the adjacent dining area; and enjoy all the perks of a kitchen with a smart design and plenty of storage. Amidst it all you’ll also find direct access to the back deck, offering effortless indoor/outdoor living. Pop outside to grill up dinner, dine out in the fresh air with ease all summer long, and let guests come and go as they please at your next BBQ.

Head upstairs to discover flexible square footage replete with possibility. A large open bonus room is at the top of the stairs, and this versatile space is ready to become a home office, a den with an entertainment center, a home gym, or a play area. 3 more bedrooms are in the mix, including the primary suite. In the primary suite, an extra-large bedroom layout feels even more spacious thanks to vaulted ceilings, and you’ll find more than enough room for a king-sized bed, organizational bedroom furniture, and even a sitting area by the windows! A walk-in closet, private deck, and 5-piece bath just sweeten the deal. The upper level also features a utility room; set up a washer/dryer here, and never worry about having to haul laundry up and down the stairs.

This home is on 1 acre, and the wide open outdoor space provides a blank slate ready to be transformed in the years to come! The deck is just waiting to become a cute backyard hangout complete with comfy outdoor furniture and a string of twinkle lights. You could add a patio, design lush landscaping, build raised garden beds for growing your favorite farm-fresh veggies, set up a play toy for little ones… and so much more! There’s also a fully finished 2-car garage ready for parking, projects, and storage.


What Is It Like to Live in Roy, Washington?
At 2110 307th Street S Roy, WA 98580, you’re close to amenities in Roy, McKenna, and Yelm, and JBLM is within reach as well. When you need to run errands, head to Yelm; places like Walmart, Safeway, Mountain Lumber & Hardware, Tractor Supply Co, Yelm Cinemas, several dining options, the library, post office, and more all await in town. Those who love spending time adventuring in the outdoors are especially sure to appreciate this location; opportunities for boating, fishing, hiking, horseback riding, camping, etc. are no more than 30 min from home.
You can contact REALTOR® Vickie Jennings at 252-229-9709 or contact REALTOR® Cathy Torgerson at (253) 740-3531. You can also reach out to both Cathy and Vickie online here!
Generous 2021-Built Dream Home in Bonney Lake

Replete with elegant practicality and shining like new, this 2021-built Bonney Lake beauty is ready to become your forever home! Featuring an expansive 2,986-square-foot layout, this 4-bedroom, 3.25-bath home is absolutely brimming with versatility; at every turn you’ll find spaces ready to evolve as your wants and needs change in the years to come. Just a few of this property’s additional highlights include the chef-ready kitchen, the second primary bedroom on the main level, and the cute backyard getaway! Located at 21217 115th Street Ct E Bonney Lake, WA 98391 and no more than 5 minutes to city conveniences, this exceptional home is listed for $720,000.
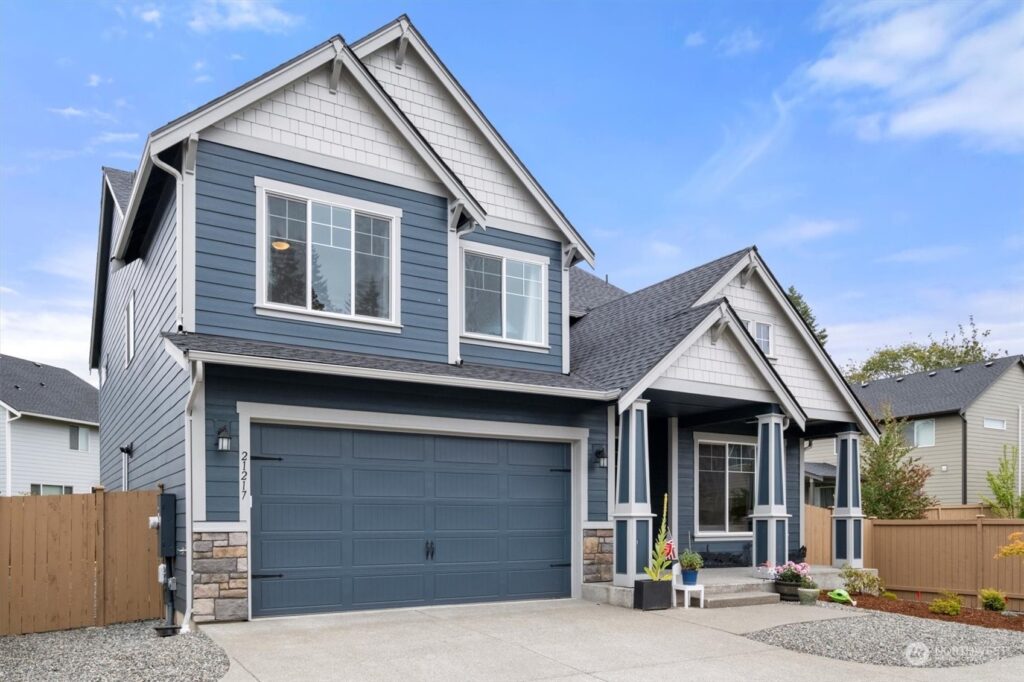
Eye-catching curb appeal is sure to inspire pride in ownership each time you pull in the driveway. Modern Craftsman-inspired design elements show off timeless allure, and once you step in through the front door, this residence continues to delight! In the entryway, soaring ceilings, a tasteful contemporary color palette, and natural light set the scene.
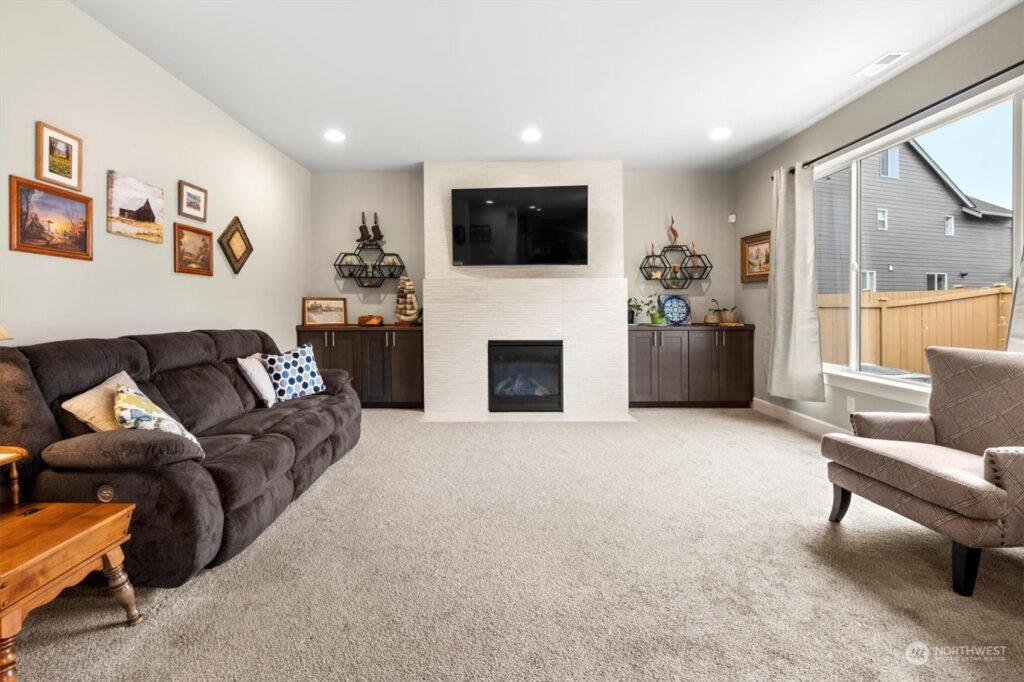
The layout unfolds into the great room, where you’ll find what’s sure to become the heart of the home! Gather in the living area alongside the cozy gas fireplace, visit and relax with loved ones, and catch up on your favorite TV shows. The fireplace is flanked by beautiful built-ins that offer storage and a spot to display framed photos, keepsakes, and decor; it’s easy to move right in and begin making this space your own!
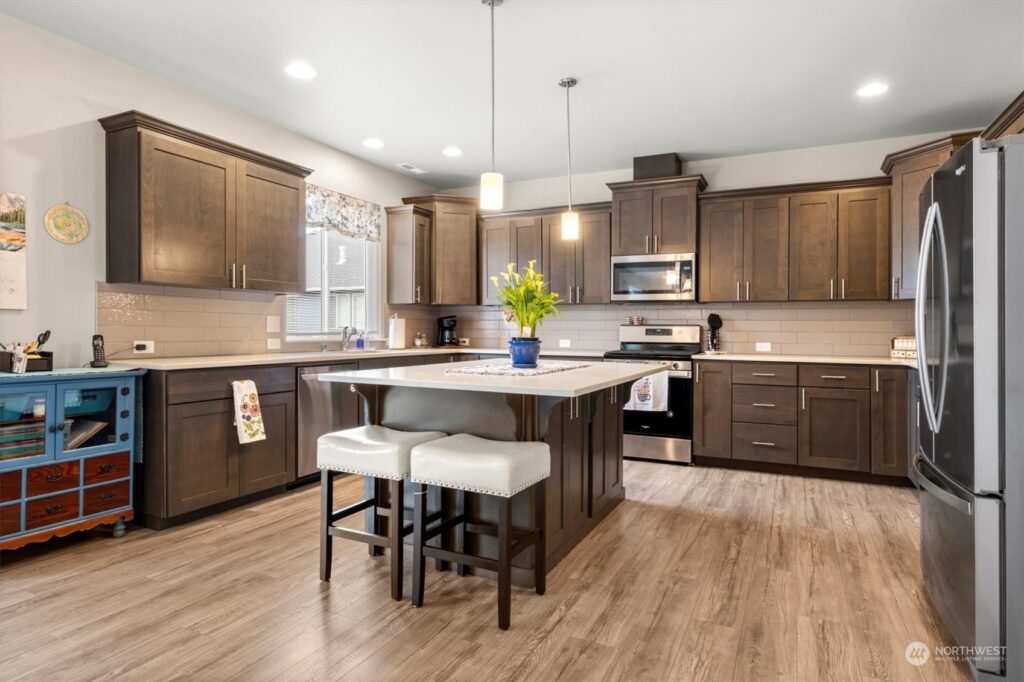
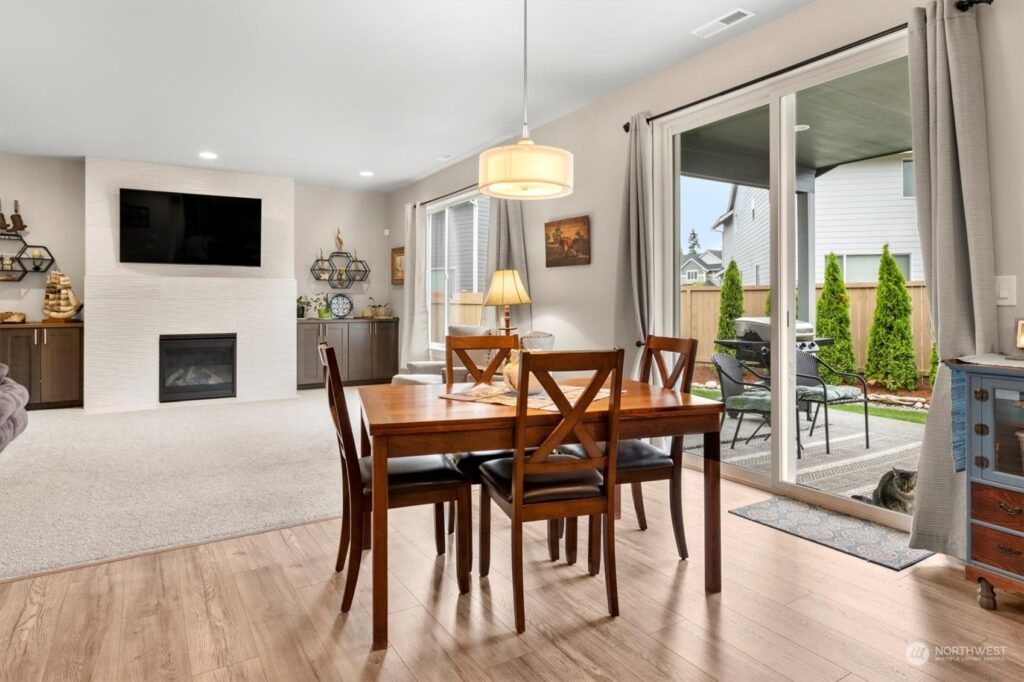
From here, the dining area flows into the well-appointed kitchen. Stunning quartz counters gleam with style, a gas stove top is ready for whipping up delicious homemade meals, and the extra-large island adds even more seating and the perfect spot to serve refreshments at your next get-together. And top-notch functionality is made all the more enjoyable thanks to the on-trend aesthetic!
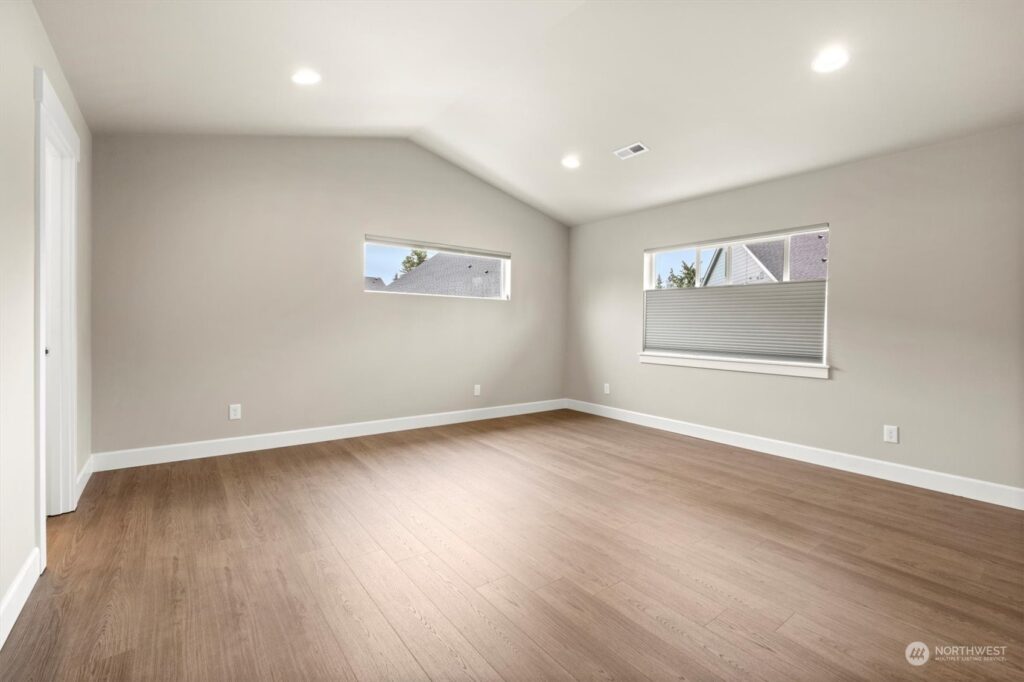
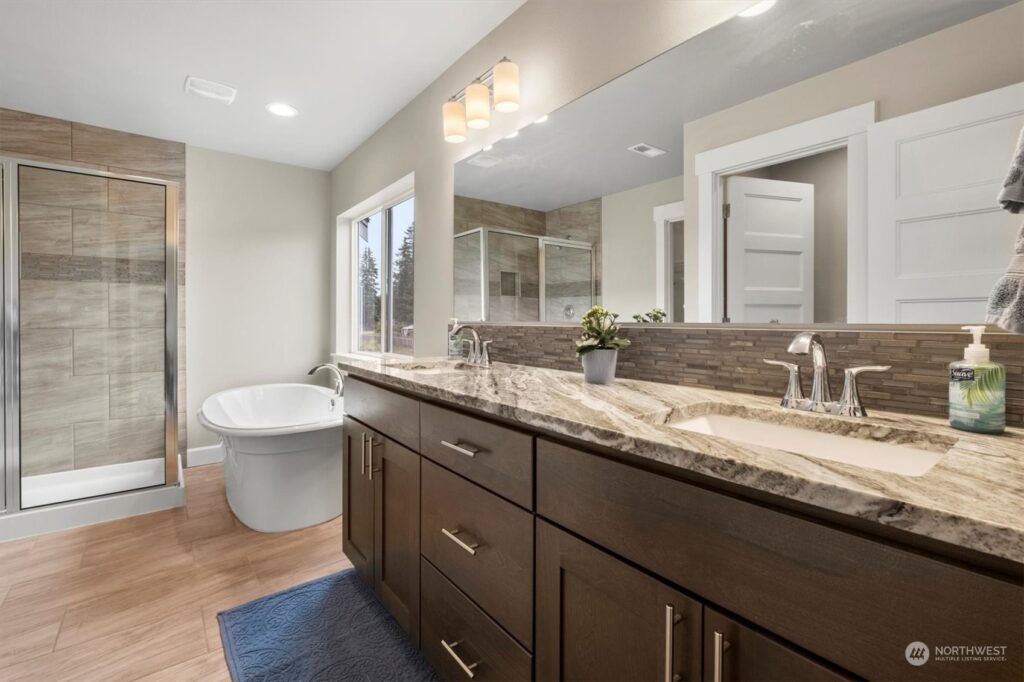
One of this home’s major perks is the fact that it offers so much versatile square footage. For starters, immediately to the right of the front door, the second primary bedroom awaits. Spacious, light-filled, and featuring its own ensuite bath, this main level retreat is ideal for multi-generational living. The first primary bedroom is absolutely dreamy, with its generous layout, new flooring, and 5-piece primary bath that boasts a serene spa-inspired getaway ready for rest and rejuvenating wellness routines.
In addition to the 4 bedrooms and 3.25 baths, a bonus room and office are at the ready. There’s more than enough space to create the home office you’ve always wanted, and you could also create a home gym, hobby/craft room, play room, or a den… the sky’s the limit! And don’t miss the little hideaway playhouse for kids under the stairs!
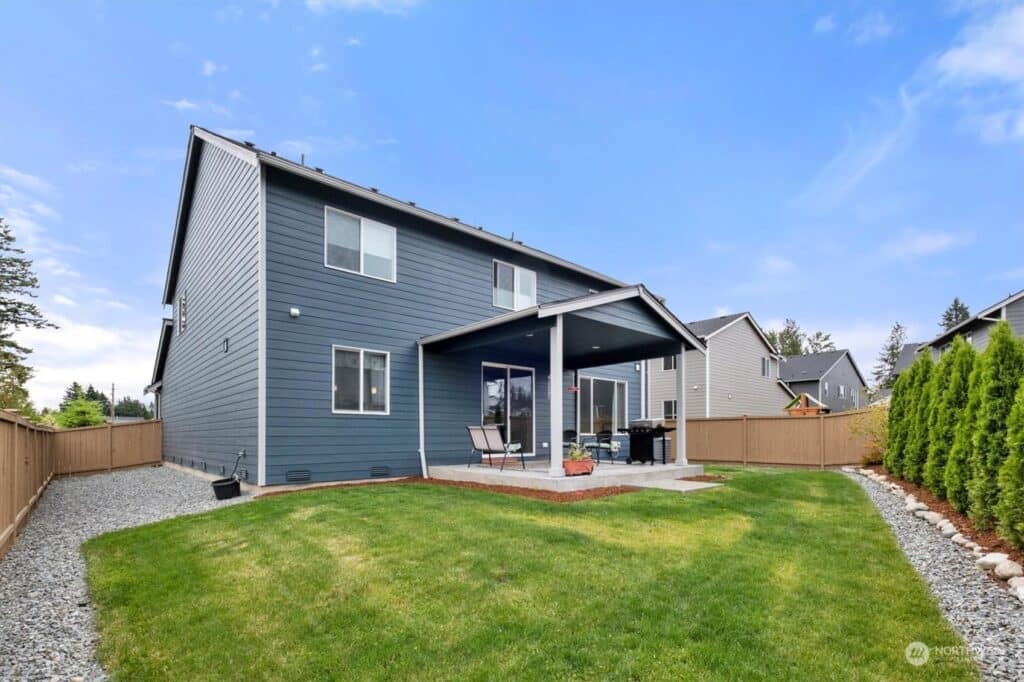
Wonderfully low-maintenance, the manicured backyard checks all the boxes: The covered patio is perfect for hosting and hanging out in the fresh air, the lawn is ready for outdoor games and playing with pets, and there’s even opportunities for gardening if you’d like to put your green thumb to work!
What Is It Like to Live in Bonney Lake, Washington?
At 21217 115th Street Ct E Bonney Lake, WA 98391, you’re in a primary Bonney Lake location and no more than 5 minutes from schools, dining, shopping, and so much more! For starters, Highway 410 is only 3 minutes away, and along here you’ll find a long list of amenities. Grocery shop at Fred Meyer, Safeway, and Costco; grab a bite to eat at favorites like Mazatlan, Hops n Drops, Starbucks, Sumalee’s Thai Cuisine, Trapper’s Sushi, Sonic Drive-in, Lamppost Coffee Roasters, and many more; and shop at places like Target, Walmart Supercenter, Lowe’s Home Improvement, The Home Depot, etc. There are also many opportunities for outdoor adventure close to home; boating, hiking, biking, swimming and more activities are all close by. And, for those who commute, Highway 410 connects you to Highway 167 (just 14 minutes away), and the Sumner Station (where you can catch the Sounder Train) is only 16 minutes away.
You can contact REALTOR® Cathy Torgerson at (253) 740-3531 or contact REALTOR® Vickie Jennings at 252-229-9709 You can also reach out to both Cathy and Vickie online here!
Well-Maintained Tri-Level with Private Yard in Oakbrook Area of Lakewood
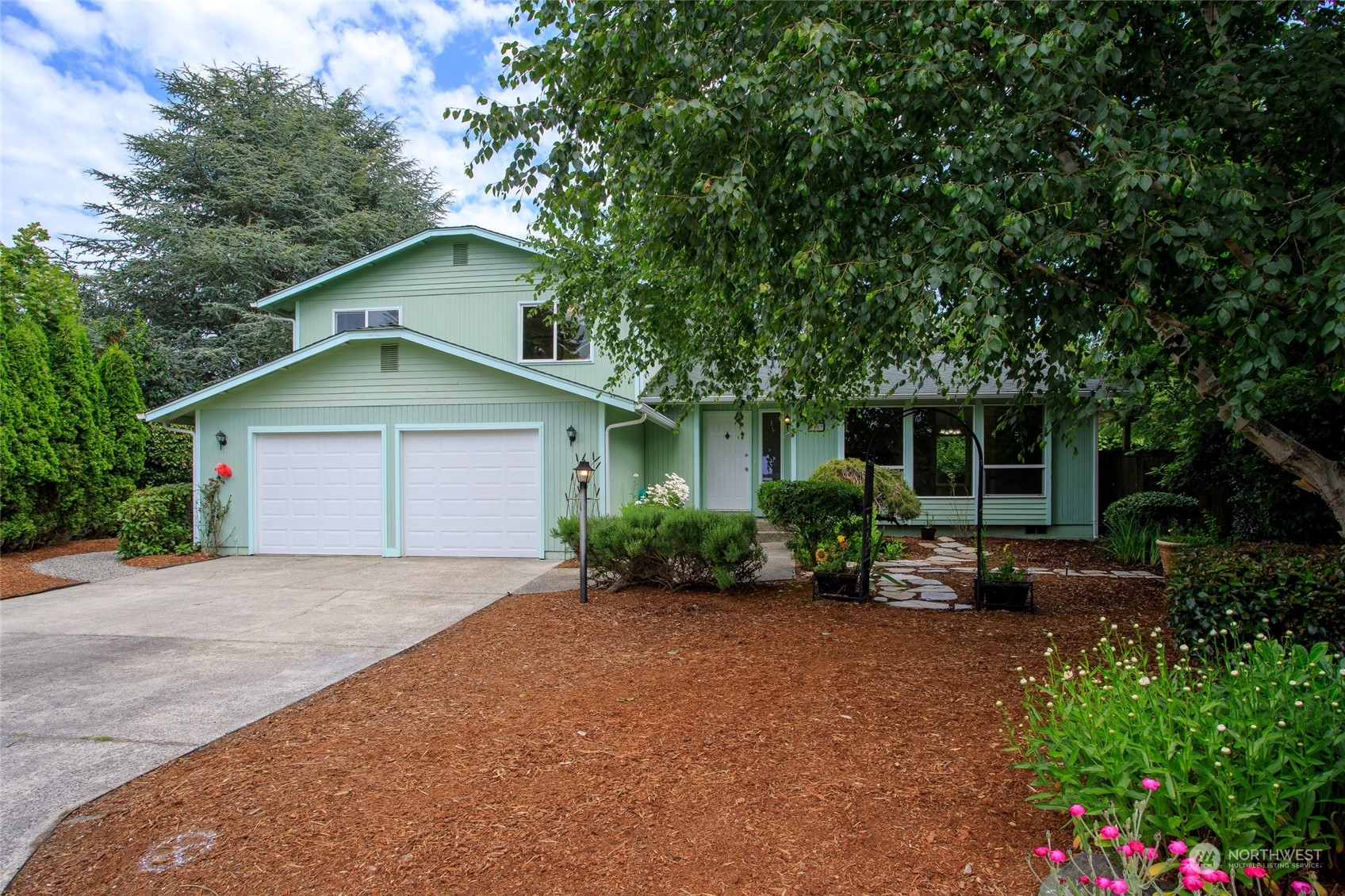
Situated on 0.38 acres at the end of a cul-de-sac in the Oakbrook area of Lakewood, this timeless tri-level is ready to become your forever home! Well-designed and brimming with versatility, this 1,894-square-foot residence offers a comfortable and convenient lifestyle. Light-filled living spaces, a large 2-car garage and extra parking, and a gorgeous outdoor oasis are just a few of this home’s highlights. Located at 9907 74th Street SW Lakewood, WA 98498 with access to Steilacoom schools and close to JBLM, lakes, golf, shopping, dining and more, this 3-bedroom, 2.25-bath home is listed for $525,000. (Offered with VA Assumable Loan to qualified VA buyers.)

Classic design and freshened up landscaping make for picture-perfect curb appeal, and the front door opens up to reveal sundrenched living that ensures it’s a joy to arrive home time and time again! The expansive living room feels even more spacious thanks to large picture windows and vaulted ceilings, and yet the traditional wood-burning fireplace promises instant coziness. Built-in shelving makes it easy to infuse the space with your personal taste and style—display framed photos and favorite keepsakes. And thanks to the attractive palette of neutrals here, you can have fun arranging furniture and decorating from the day you move in. Traditional and trendy aesthetics alike are right at home!

Even more space for gathering awaits in the large family room off the kitchen, and a bright sunroom lets you make the most of natural light no matter the time of year. Imagine relaxing in the family room with loved ones while you catch up on your favorite TV shows, and just wait until you can start your morning off with a hot cup of coffee in the charming sunroom—pure perfection!


When you’re hosting, a formal dining room and an eating area in the kitchen provide ample seating. In both the eating area and kitchen, garden windows show off the ideal spot for your favorite houseplants and herbs. Vintage charm characterizes the kitchen, and all appliances are included here. (Plus, the washer and dryer stay with the home as well!).

A total of 3 bedrooms and 2.25 baths are also in the dynamic mix. The primary suite features a walk-in closet and full bath, offering a quiet haven ready for rest and rejuvenation.

This property’s outdoor setting is truly something special; the park-like atmosphere shows off upgraded gardens and landscaping (a sprinkler system keeps everything looking lush), a lovely brick patio with an overhanging arbor, and a gazebo for cooling off in the shade. Pathways meander throughout the gardens, providing even more opportunity to admire the established greenery and the tranquil water feature. Plus, a 2-car garage and extra parking offer plenty of space for storing garden tools, outdoor toys, a boat (for cruising around nearby lakes!), and more.

What Is It Like to Live in the Oakbrook Area of Lakewood, Washington?
At 9907 74th Street SW Lakewood, WA 98498, you’re nestled in a cul-de-sac and surrounded by natural beauty, and yet city conveniences are right at your fingertips. For starters, this home gets access to Steilacoom schools. When you need to run errands, Steilacoom Boulevard SW is just a 4-minute drive away, and along here you’ll find places like Safeway, Walgreens, restaurants, medical facilities, etc. Another great hub of convenience is at Lakewood Towne Center just 12 minutes away. For those who need to commute, Highway 512, Interstate-5, and Joint Base Lewis-McChord are all close by.
One of the top perks of this location is how close you are to outdoor adventure. Spend the day on the green at nearby Oakbrook Golf Club or Chambers Bay Golf Course; take your pup to Fort Steilacoom Dog Park and explore the other parts of this expansive park; and enjoy spending time at one of the local lakes all summer long.
You can contact REALTOR® Vickie Jennings at 252-229-9709 or contact REALTOR® Cathy Torgerson at (253) 740-3531. You can also reach out to both Cathy and Vickie online here!
Beautifully Appointed Rambler with Large Yard in River View Estates in Roy
Tucked away in River View Estates in Roy and situated on a large 0.41-acre lot, this updated rambler offers quality, comfort, and spacious living both inside and out! In addition to this 1,426-square-foot home’s 3 bedrooms, 2 baths, and inviting living spaces, a long list of smart updates ensure this gem is move-in ready. Discover a fully remodeled kitchen, brand new flooring, fresh paint, and more! Located at 8408 356th Street S Roy, WA 98580 in a community by the Nisqually River and close to Yelm, McKenna, and JBLM, this home-sweet-home is listed for $450,000.

Framed by lush, established greenery and showing off a cheerful blue exterior, this home’s eye-catching curb appeal offers a delightful first impression! A charming pathway leads to the welcoming front porch, and here you can set up cute rocking chairs and have fun adding decor to show off your personal style. The front door opens up into the main living area, and thanks to the open-concept floor plan, this haven is sure to become the heart of the home.

Brand new flooring and fresh paint throughout the home let each space shine like new; move right in and start to decorate on day 1! In the living area, vaulted ceilings let the space feel even larger, and a built-in entertainment center anchors the scene. Here, a ceiling fan helps with air flow, and this home’s upgraded thermostat, heat pump and A/C help to keep each space at the perfect temperature no matter what the weather brings.

In the generous dining area, the layout offers more than enough room for a full-sized dining set so you can host a crowd at your next holiday celebration or laid-back hangout. The fully remodeled kitchen is effortlessly within reach; each detail here has been expertly designed and offers timeless elegance along with excellent efficiency! Not-to-miss highlights in the kitchen include all of the convenient storage in gorgeous cabinets, the pantry closet (you really can never have enough storage!), and the strategically placed electrical outlets ready for all of your countertop appliances. Plus, direct access onto the back patio from the adjacent dining area makes it easy to pop outside to grill up dinner or serve refreshments at your next BBQ.

A total of 3 bedrooms offer flexibility, and the primary bedroom is especially versatile. An extra-large bedroom layout means you have more than enough square footage for a king-sized bed, organizational furniture, and even a workout area. An ensuite bath ensures privacy, and potential dual walk-in closets are also in the mix. One closet is currently used as an office/den (that’s how big it is!) and is plumbed for a second washer/dryer for added convenience in the future.

A nicely finished 2-car garage features painted floors and pull-down stairs for storage, and this property also features an area that’s ideal for RV parking. The rest of this 0.41-acre property is a wonderland of possibility; relax, entertain, play, garden, and make cherished memories for years to come! Whether it’s winter or summer, rain or shine, the covered hot tub gazebo offers a luxurious way to unwind after a long day at work. Hang out on the deck that overlooks the fully fenced backyard, create another living area on the patio, and gather around the fire pit roasting hot dogs and marshmallows at your next summertime get-together. Raised garden beds feature drip sprinklers so you can grow farm-fresh fruits and veggies, and a storage shed offers the perfect spot to keep your gardening tools organized.


What Is It Like to Live in River View Estates in Roy, Washington?
At 8408 356th Street S Roy, WA 98580, you’re tucked away in River View Estates, and you can enjoy the Nisqually River from Community River Park. This property is close to Joint Base Lewis-McChord, Yelm, McKenna, and the heart of Roy. When you need to run errands, head to nearby Yelm where you’ll find the largest variety of amenities including Walmart Supercenter, Tractor Supply Co, Safeway, Mountain Lumber and Hardware, the post office, several eateries, and more.
If you’d like to tour this home, keep in mind that GPS is likely to be incorrect; you’ll want to take Highway 702 to 88th, and then follow a gravel road (with a 10 MPH speed limit).
You can contact REALTOR® Cathy Torgerson at (253) 740-3531 or contact REALTOR® Vickie Jennings at 252-229-9709 You can also reach out to both Cathy and Vickie online here!
Timeless Rambler with Private Outdoor Retreat in Downtown Puyallup

Lovingly maintained over the years and replete with welcoming, comfortable spaces both inside and out, this Downtown Puyallup rambler is ready to become your home-sweet-home! Featuring a 1,352-square-foot layout, you’ll find sundrenched living spaces alongside 3 bedrooms and 1.75 baths. One of this property’s top perks awaits with its outdoor offerings; a private, picturesque oasis is tucked away behind the home, while the rest of this corner lot shows off mature, lush landscaping. Located at 902 8th Avenue NW Puyallup, WA 98371 and no more than 1 mile to grocery stores, parks, the Puyallup Station, shopping, dining and more, this turnkey treasure is listed for $515,000.
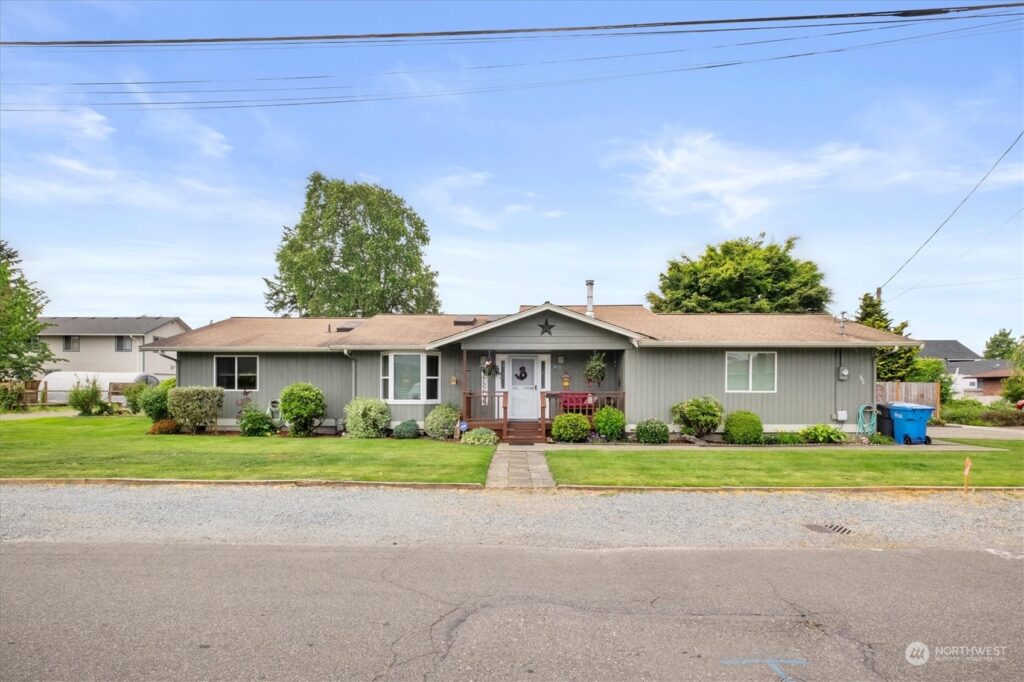
Classic design and charming details make up this residence’s curb appeal, and you’re sure to feel a sense of pride in ownership each time you arrive home. The attached garage is off to the side of the home, and cute pathways lead to the covered front porch. Here you have the opportunity to create a space you’ll love to come home to time and time again—hang up flower baskets overflowing with your favorite blooms, and set out comfy outdoor furniture where you can relax and wave to neighbors passing by!
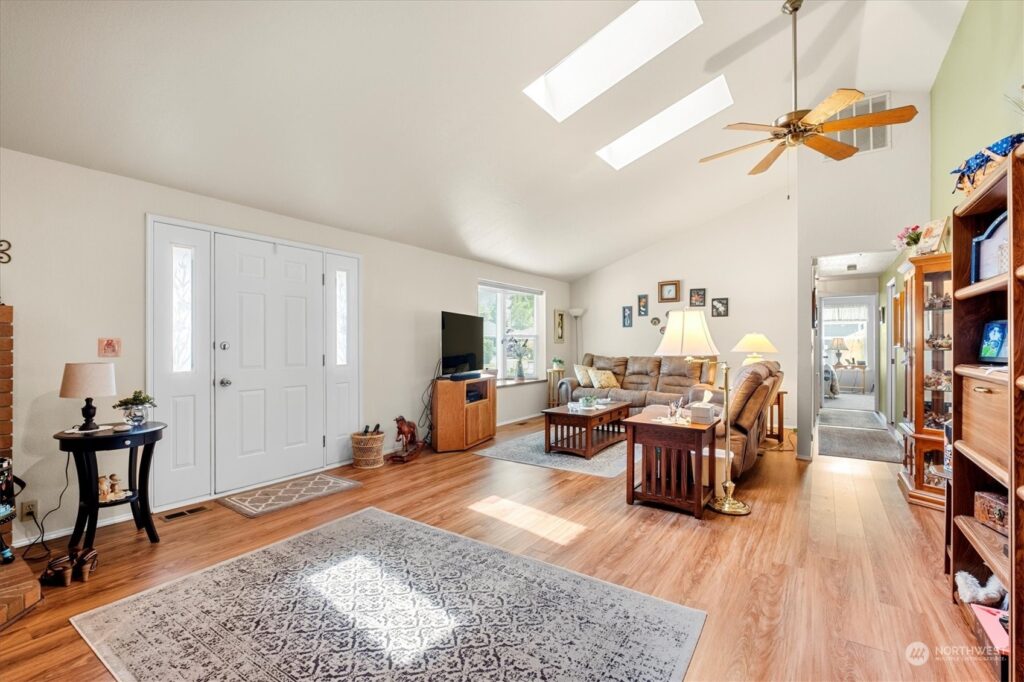
The front door opens up right into the living room that’s ready to make a lasting first impression. Vaulted ceilings add drama, rejuvenating sunlight pours in through skylights, new LVP flooring (and carpet) shine like new, and a freestanding gas fireplace adds a cozy element to the scene. Move right in and start to make this haven your own from day #1; whether your style is more trendy or traditional, the tasteful neutrals here allow you to decorate with ease.
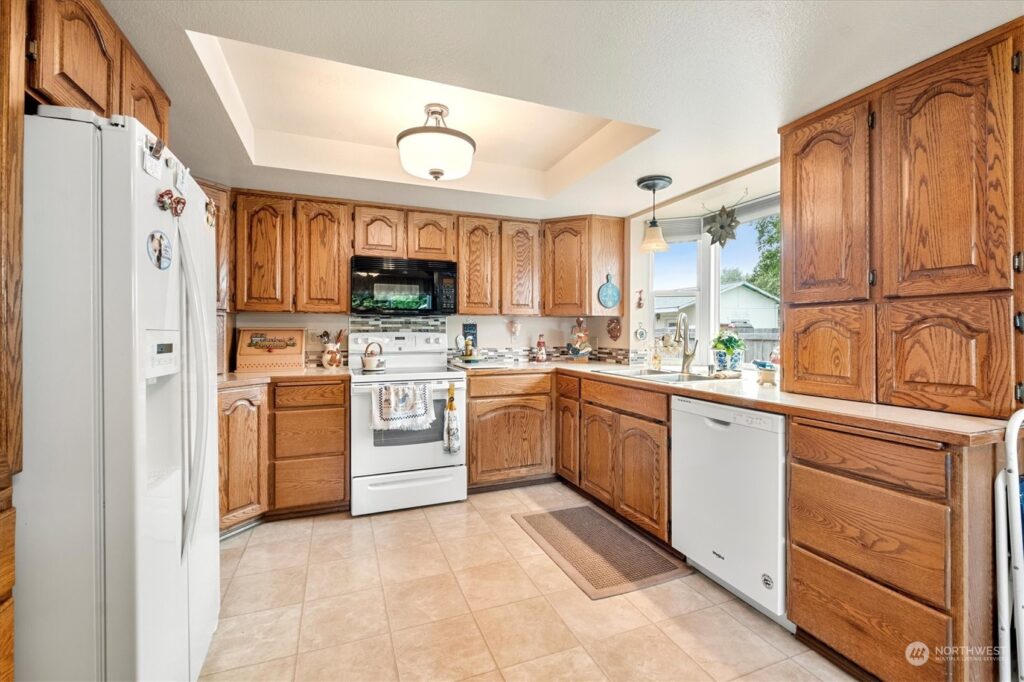
In the sunlit kitchen, a smart design features newer appliances and an abundance of cabinetry storage. You really can never have enough storage, and the thoughtful layout ensures you have room to keep all of your kitchen essentials organized and easily accessible. An inviting eating area is included here, and seamless backyard deck and patio access lets you pop outside for al fresco dining whenever the mood strikes. Hosting backyard parties, having all the neighbors over for a BBQ, and serving up refreshments to visitors are all so much easier when the kitchen’s within reach!
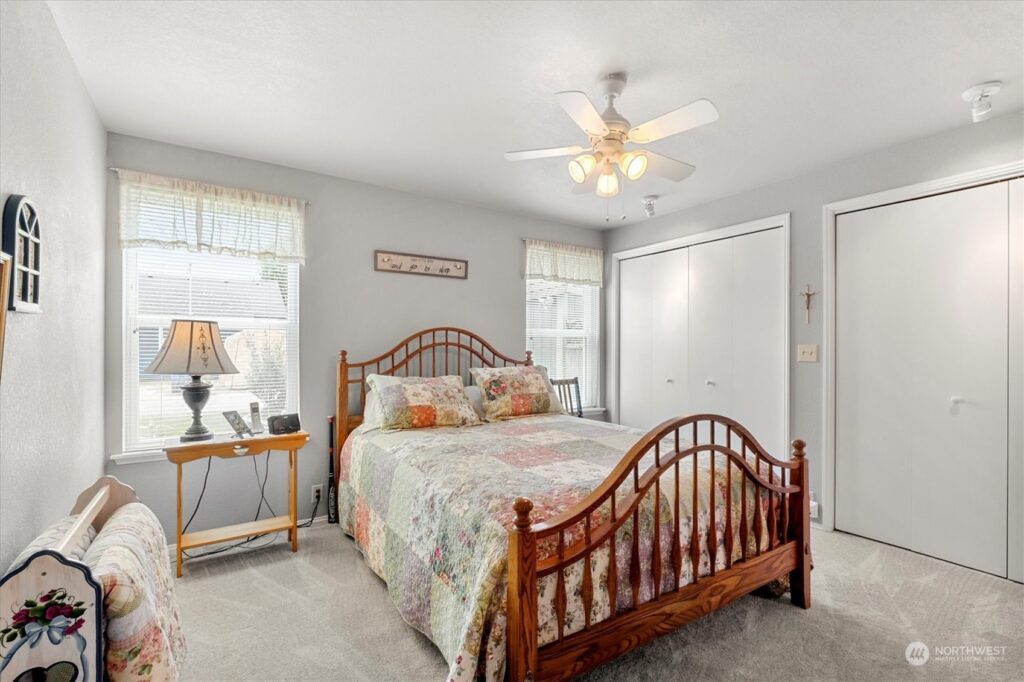
This home’s 3 bedrooms and 1.75 baths are filled with possibilities. If you have an extra room, create the home office, home gym, or hobby room you’ve always wanted. And in the primary suite, discover double closets and an ensuite bath for your privacy and convenience.
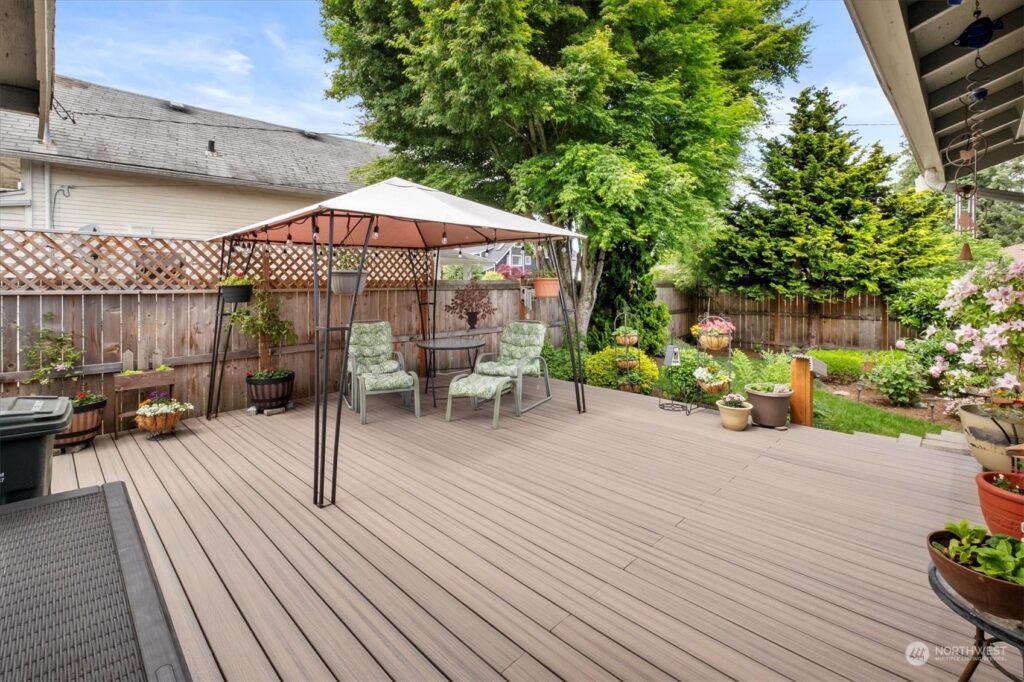
It’s not everyday you come across a property with an outdoor oasis as lovely as this home’s idyllic setting; from the moment you step outside, it’s immediately evident that care and consideration went into curating each storybook scene! The deck and patio are ready for outdoor entertaining and sunbathing, the gazebo is the perfect spot to sip on your morning coffee, and flower beds are filled with gorgeous greenery.
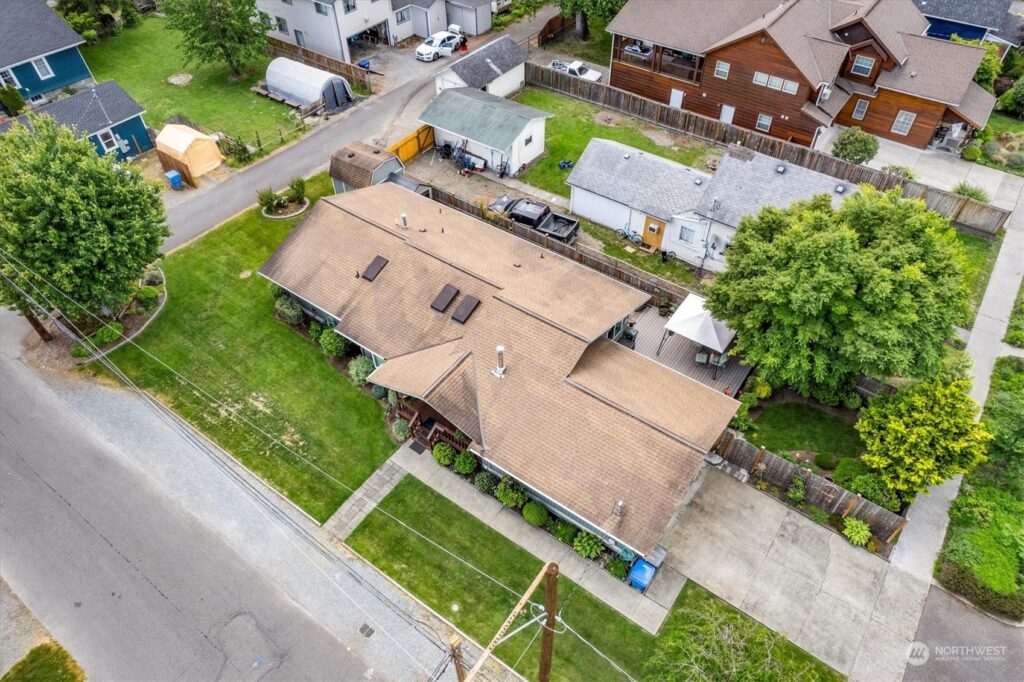
What Is It Like to Live in Downtown Puyallup?
At 902 8th Avenue NW Puyallup, WA 98371, you’re situated on a corner lot in a convenient Downtown Puyallup location. Here you can enjoy easy access to schools, Downtown attractions, parks, commuting options, shopping, dining and more. Grocery shop at nearby Fred Meyer or Safeway, or pick up farm fresh ingredients at the Puyallup Farmers Market at Pioneer Park. Dine at popular Downtown eateries like Wicked Pie Pizza, Trackside Pizza, Crockett’s Public House, Powerhouse Restaurant & Brewery, Anthem Coffee & Tea, and many more.
Those who commute are also sure to appreciate being just 0.7 miles to the Puyallup Station where you can hop on the Sounder Train and take it to Tacoma, Seattle, and many places in between and beyond. Plus, you can access Highway 512 and Highway 167 just 3-7 minutes from home.
You can contact REALTOR® Cathy Torgerson at (253) 740-3531 or contact REALTOR® Vickie Jennings at 252-229-9709 You can also reach out to both Cathy and Vickie online here!
Expansive Winterwood Retreat with Outdoor Oasis in Kent
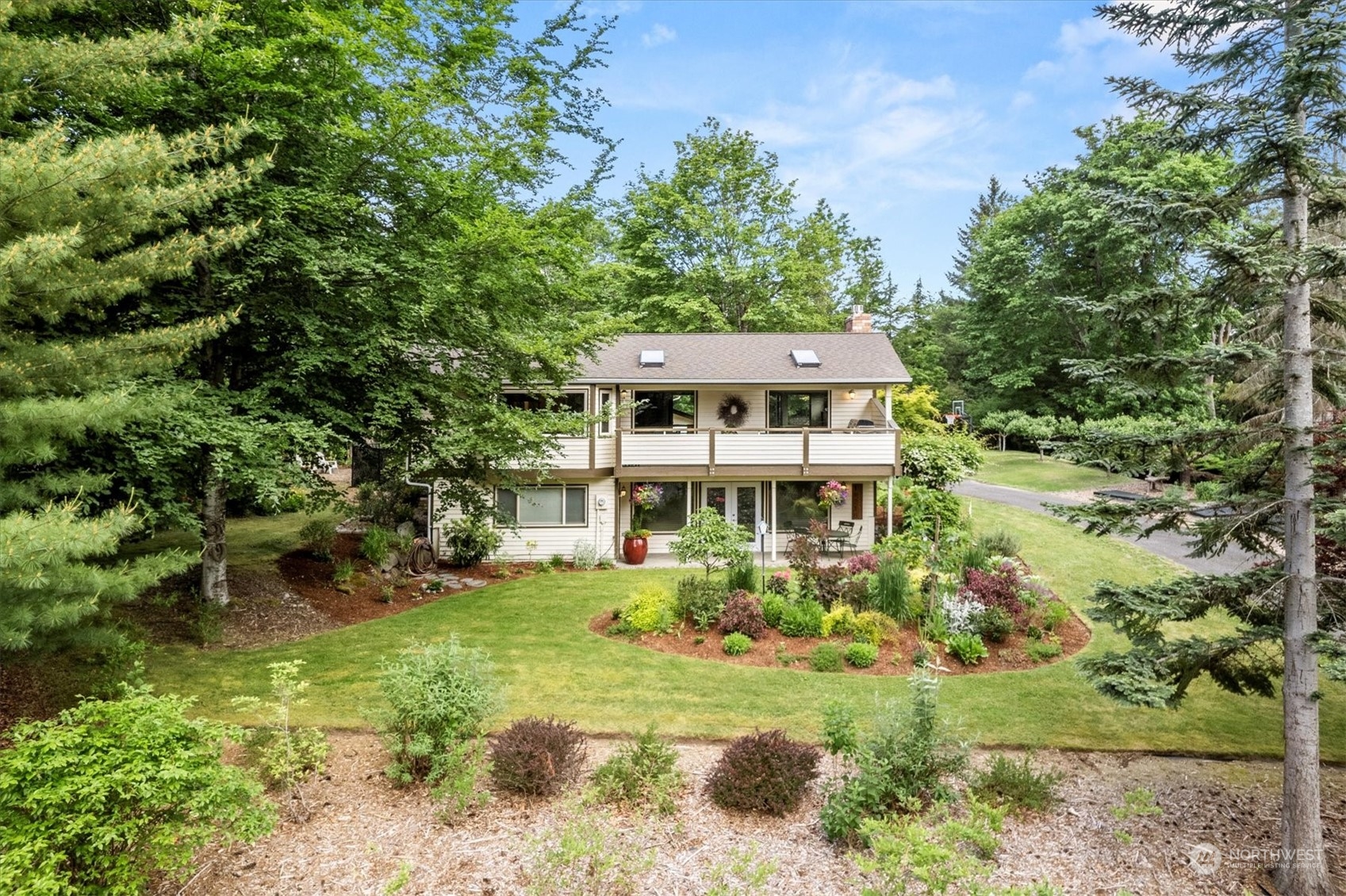
Discover the very best of both worlds with this expansive Kent retreat—not only are you surrounded by the Pacific Northwest’s natural beauty, but a huge variety of top city conveniences are just 5-10 minutes away! Nestled on 0.7 acres and tucked away in the established Winterwood neighborhood, this home-sweet-home boasts generous space both inside and out. Along with 4 bedrooms and 2.75 baths, this home’s 3,200-square-foot layout boasts incredible light-filled living spaces that offer endless versatility. Impeccably maintained and featuring several updates, this residence is ready to meet all of your wants and needs as life evolves in the years ahead. Located at 19218 SE 281st Place Kent, WA 98042, this home in Kent, Washington is listed for $925,000.
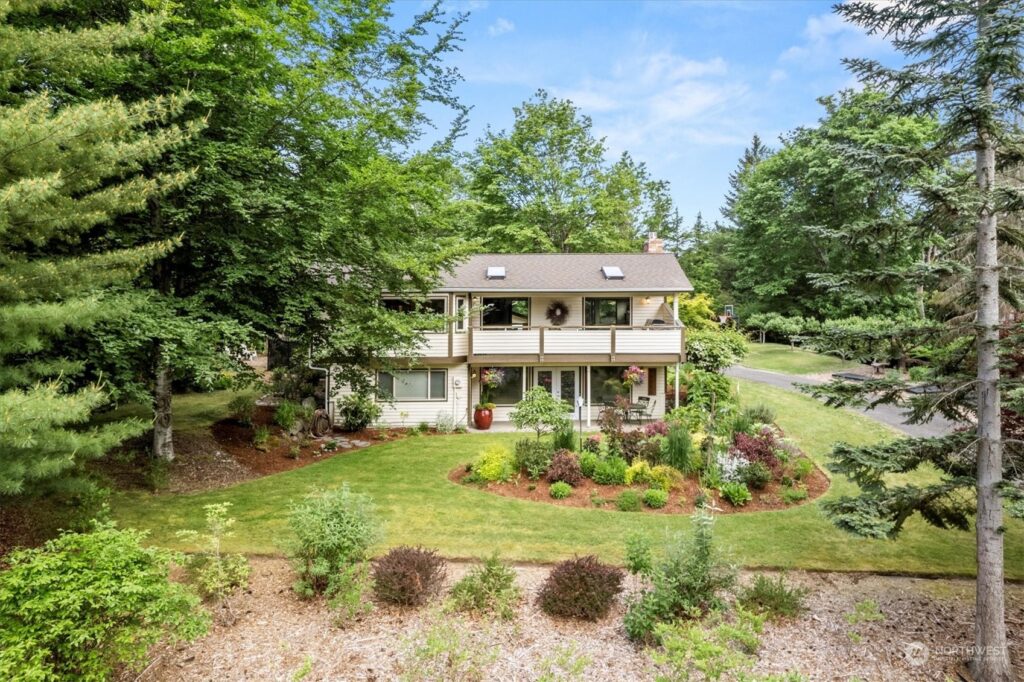
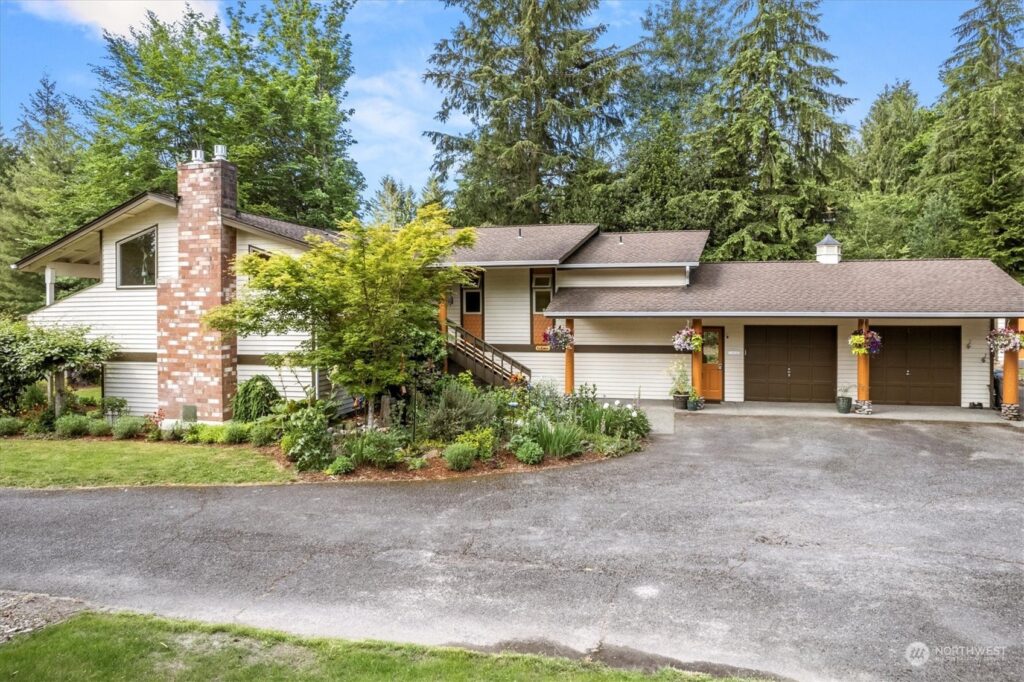
Lush and lovely curb appeal shows off park-like perfection, and an extra-long driveway leads the way home. And from the moment you step inside, this home’s stunning light-filled spaces envelop you in a warm and inviting atmosphere! Vaulted ceilings, skylights, large picture windows, exquisite hardwood floors, and cherry doors delight the eye while elevating this home’s overall aesthetic. Rest and relax in the tranquil setting, entertain a crowd in style, and make cherished memories in a home you love!
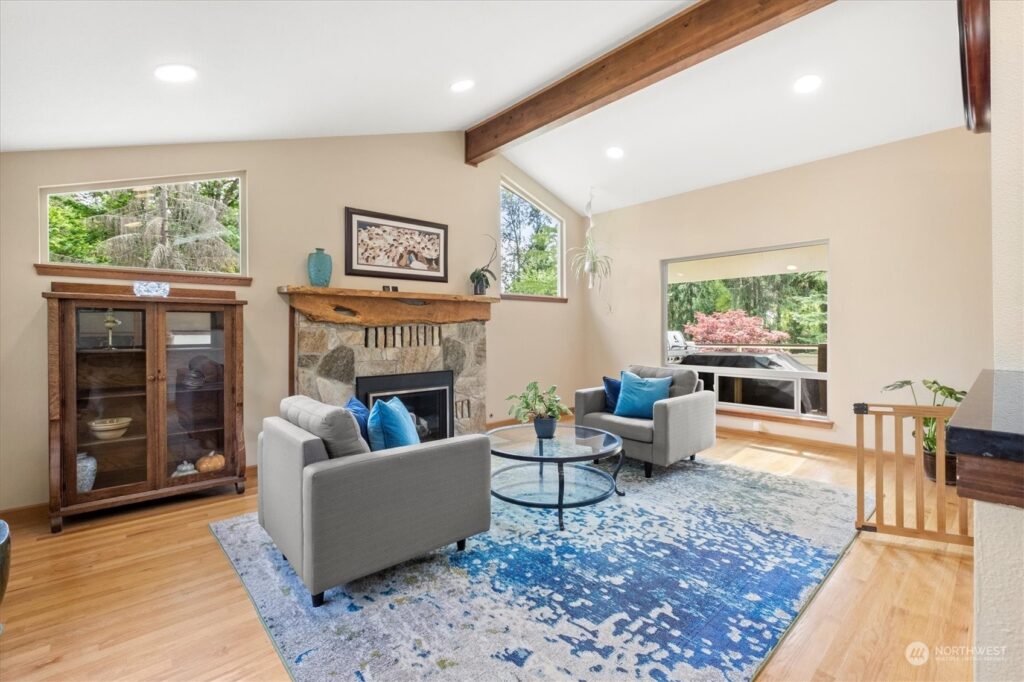
In the open kitchen, excellent functionality meets timeless design. Spacious counters, sleek appliances, and ample storage promise ease in the day to day, and you can gather for meals in the adjacent dining area or just pop out onto the deck to grill up dinner (the deck is plumbed for gas). Seamless indoor-outdoor living ensures that spending time out in the fresh air and sunshine is as effortless as possible!
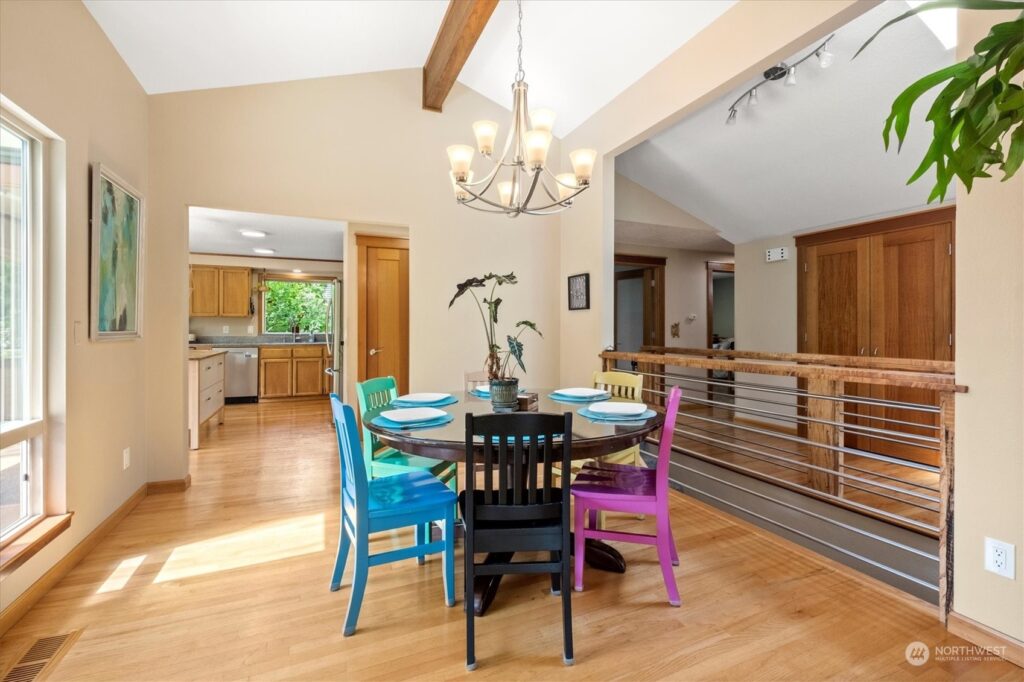
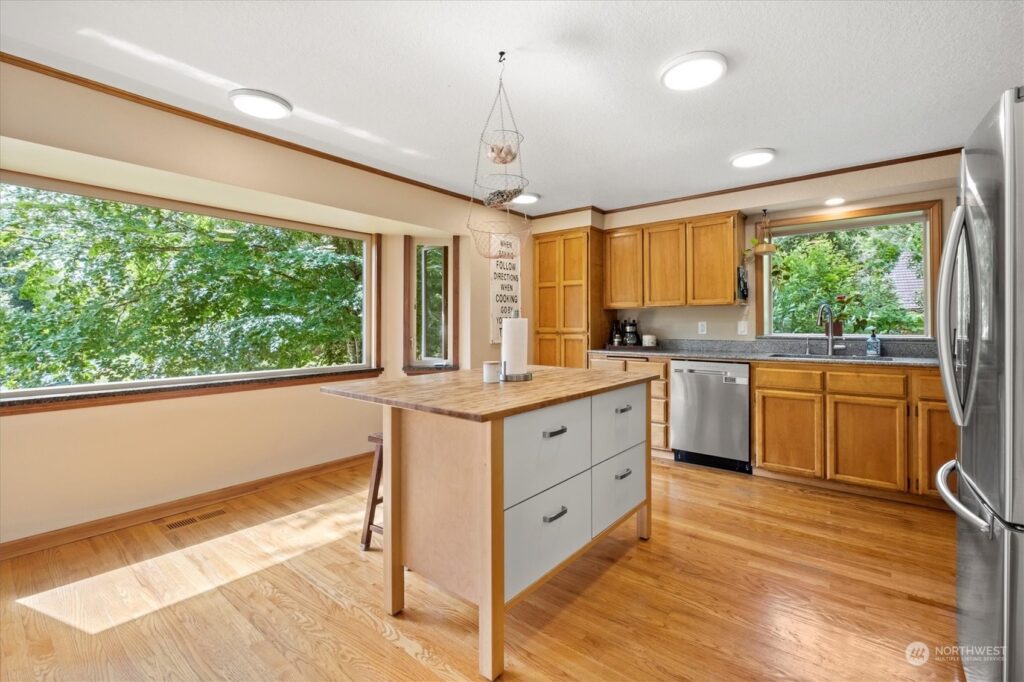
The main level also includes 3 bedrooms, while another bedroom along with 2 office/craft rooms (one with a private exterior entrance) are downstairs. Each comfortable retreat is ready to be brought to life with your unique vision—if you have a few extra rooms, you can finally create your dream home office, home gym, hobby or craft room, or playroom. The primary suite is especially impressive—an ensuite bath (with heated floors), built-in vanity, and huge walk-in closet check all the boxes!
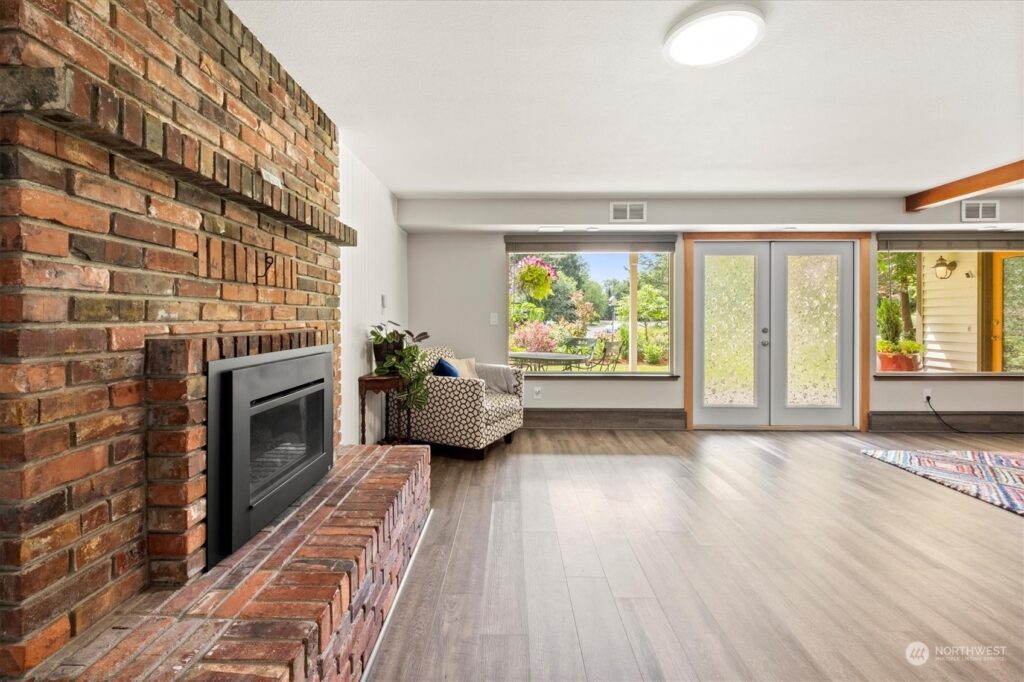
On the lower level, new LPV flooring lets living spaces shine like new. Just like the living area upstairs, a classic fireplace anchors the space and adds instant coziness. The downstairs bath also features heated floors, and make sure you check out the spacious laundry area.
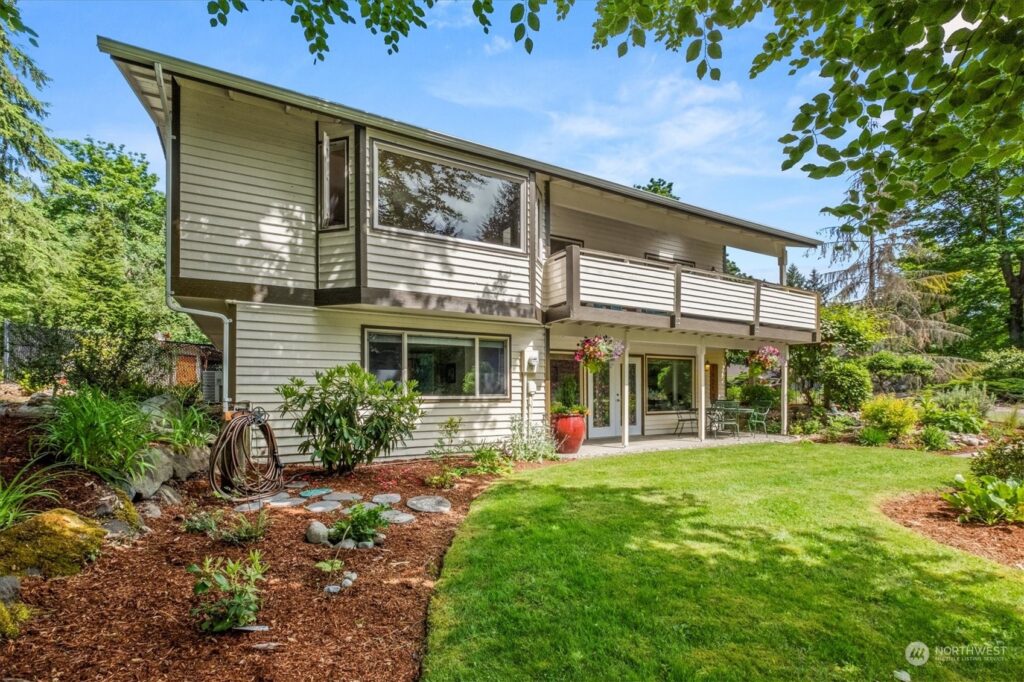
Time spent outdoors here is truly a treat, whether you’re entertaining guests, rejuvenating amidst scenic greenery, playing with pets, or putting your green thumb to work. The home’s upper deck and lower patio look out onto the backyard oasis where fruit trees, raised garden beds with a water system, a garden shed, a playhouse, fire pit, an RC Track, a dog run, and RV parking are all in the mix. Your personal paradise awaits!
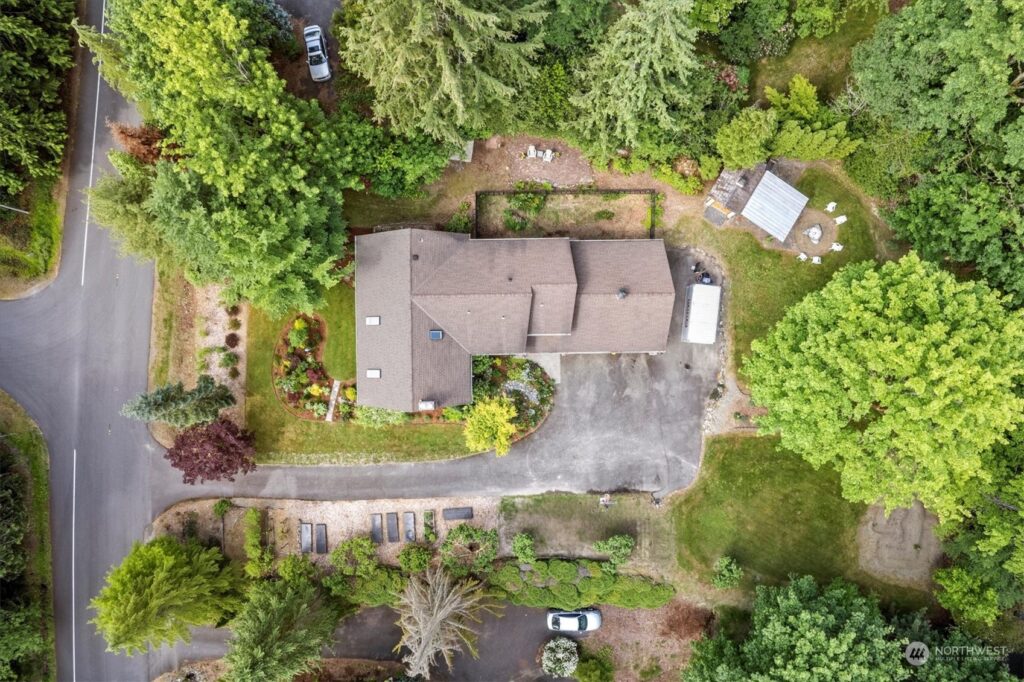
What Is It Like to Live in Kent’s Winterwood Neighborhood?
At 19218 SE 281st Place Kent, WA 98042, you’re situated in an established neighborhood where you get community access to Brunner Park with its trails and new pickleball court. Quintessential Pacific Northwest beauty surrounds, and yet urban amenities are just 5-10 minutes away. Places like Costco, Fred Meyer, HomeGoods, Safeway, Planet Fitness, LA Fitness, Walmart, dozens of eateries and so much more are all easily within reach. Getting around the area is a breeze as well—Highway 18 and Highway 512 are just 8 minutes away.
You can contact REALTOR® Cathy Torgerson at (253) 740-3531 or contact REALTOR® Vickie Jennings at 252-229-9709 You can also reach out to both Cathy and Vickie online here!

 Facebook
Facebook
 X
X
 Pinterest
Pinterest
 Copy Link
Copy Link
