Townhouse Duplex Investment Opportunity in Parkland (Close to PLU & JBLM!)
Boasting smart and stylish updates, an incredibly convenient location, and already fully rented, this townhouse duplex in Parkland offers the ideal investment opportunity. Whether you’re a new investor or you’re a 1031 exchange seasoned investor, this duplex is perfect for expanding your portfolio. Long-term tenants have even indicated that they would love to stay, and this property is being sold by original owners. Located at 1205 1207 130th Street S Tacoma, WA 98444 and no more than 5 minutes to schools, parks, grocery stores, shopping, dining, and much more, this townhouse duplex in Parkland is listed for $575,000. The adjacent duplex at 1206 1208 Tule Lake Road S Tacoma, WA 98444 is also for sale.

Each unit features a 1,026-square-foot layout that includes 2 bedrooms and 1.5 baths, plus a 1-car garage, washer/dryer hookups, and a front and backyard. Not only that, but the unit at 1207 has been thoroughly updated! In 2016, the unit at 1207 was beautifully updated with new cabinets, flooring, fixtures, windows, and a hot water tank. In 2020, nice chain link fencing was installed, and in 2019, a major capital improvement was made as well—a new roof was installed by Patriot Roofing, which includes a transferable warranty.

At 1207, a timeless aesthetic offers an inviting atmosphere. The main living area is perfect for laid-back gatherings and relaxation in peace and quiet after you get home from work. The sunlit dining space is right alongside the kitchen, the latter of which shows off contemporary style. On-trend details like gray cabinets and a subway tile backsplash delight, and white appliances let the space feel fresh and bright. And, when it’s time to unwind, 2 bedrooms provide privacy and flexibility. Each unit also has its own deck, and a backyard with plenty of space for lawn games and tossing around a football!



Living in Parkland, Washington
At 1205 1207 130th Street S Tacoma, WA 98444, you’re in an excellent Parkland location where top local amenities are easily within reach. For starters, those who commute for work are sure to appreciate how easy it is to get around. Highway 512 is merely a 5-minute drive from home, and you can effortlessly connect to Interstate-5 from here. Those who commute to Joint Base Lewis-McChord are also in close proximity to work. Additionally, Spanaway Loop Road makes it a breeze to get around locally.
This duplex is also just down the street from Pacific Lutheran University, and other schools are just up the road. When you need to run errands, head to Pacific Ave (just 2 minutes away) to access a long list of shops, eateries, services, etc. Shop at places like Safeway, Albertsons, Tractor Supply Co, The Home Depot, QFC, etc., and dine out at popular eateries like Mazatlan, Farelli’s Pizza, Happy Teriyaki, Lucky’s Drive-In, Puget Sound Pizza, and dozens of other spots.
Spending time outdoors and staying active is easy from here as well—head south to find opportunities for boating, fishing, golfing, ice skating, tennis… and more! Sprinker Recreation Center, Spanaway Park, Spanaway Lake, and Lake Spanaway Golf Course provide a myriad of possibilities.
You can contact REALTOR® Vickie Jennings at 252-229-9709 or contact REALTOR® Cathy Torgerson at (253) 740-3531. You can also reach out to both Cathy and Vickie online here!
Investment Opportunity: Townhouse Duplex in Parkland (Close to PLU & JBLM!)
Situated in a wonderfully convenient Parkland neighborhood, this desirable townhouse duplex is no more than 5 minutes to freeways, schools, parks, grocery stores, restaurants, and so much more! Pacific Lutheran University is just down the street, and those who commute to Joint Base Lewis-McChord are sure to appreciate being merely minutes to base. Not only is this duplex surrounded by a long list of amenities, but each unit offers 2 bedrooms, 1.5 baths, a 1-car garage, and even backyard space. This duplex is fully rented, and the long-term tenants indicate that they’d love to stay. Located at 1206 1208 Tule Lake Road S Tacoma, WA 98444, this townhouse duplex in Parkland is listed for $575,000. The adjacent duplex located at 1205 1207 130th Street S is also for sale.

For many investors, owning a duplex is an attractive opportunity. Whether you are a new investor ready to build your portfolio or you are a 1031 Exchange seasoned investor, this duplex presents excellent potential. The duplex is being sold by its original owners, and it’s perfect for month to month rentals.

Each unit is 1,026 square feet, and each unit includes 2 bedrooms, 1.5 baths, and a 1-car garage. You’ll also find that each unit has its own front and backyard, garden window, and back deck. Having outdoor space is sure to be a draw for potential renters! There are also washer and dryer hookups in each unit. Plus, 2019 brought a major capital improvement to this townhouse duplex; a new roof was installed by Patriot Roofing, which includes a transferable warranty.


What Is It Like to Live in Parkland, Washington?
Parkland is an unincorporated suburb of Tacoma, and you’ll notice that this duplex technically has a Tacoma address (1206 1208 Tule Lake Road S Tacoma, WA 98444). Parkland is a popular choice for those who commute via freeway for work; Highway 512 borders Parkland to the north, which also provides easy Interstate-5 access. This duplex has particularly great freeway access—Highway 512 is only a 4-minute drive from home, for example. Joint Base Lewis-McChord borders Parkland to the west, making Parkland a popular choice for those who commute to base.
At 1206 1208 Tule Lake Road S Tacoma, WA 98444, you’re merely blocks to Pacific Lutheran University Campus, and local public schools are also just blocks from home. Spanaway Loop Road is just down the street, making it easy to get around the immediate area. When you need to run errands, you’ll find a huge variety of shopping, dining, and local services right along Pacific Avenue. Pick up groceries at places like Safeway, Albertsons, and QFC; shop at The Home Depot and Walgreens; and dine out at Mazatlan, Farrelli’s, Happy Teriyaki, El Toro, Lucky’s Drive-In, and dozens of other popular eateries.
Another big benefit of living in this area is how close you are to several excellent outdoor activities and ways to stay active. PLU’s outdoor spaces and Gonyea Park are close by, but for a larger variety of things to do and see, head south. Sprinker Recreation Center, Spanaway Park, Spanaway Lake, and Lake Spanaway Golf Course all offer opportunities for everything from boating and fishing to ice skating and tennis!
You can contact REALTOR® Vickie Jennings at 252-229-9709 or contact REALTOR® Cathy Torgerson at (253) 740-3531. You can also reach out to both Cathy and Vickie online here!
Like-New & Updated 2-Bedroom, 2-Bath Home on 2.4 Park-Like Acres in Eatonville
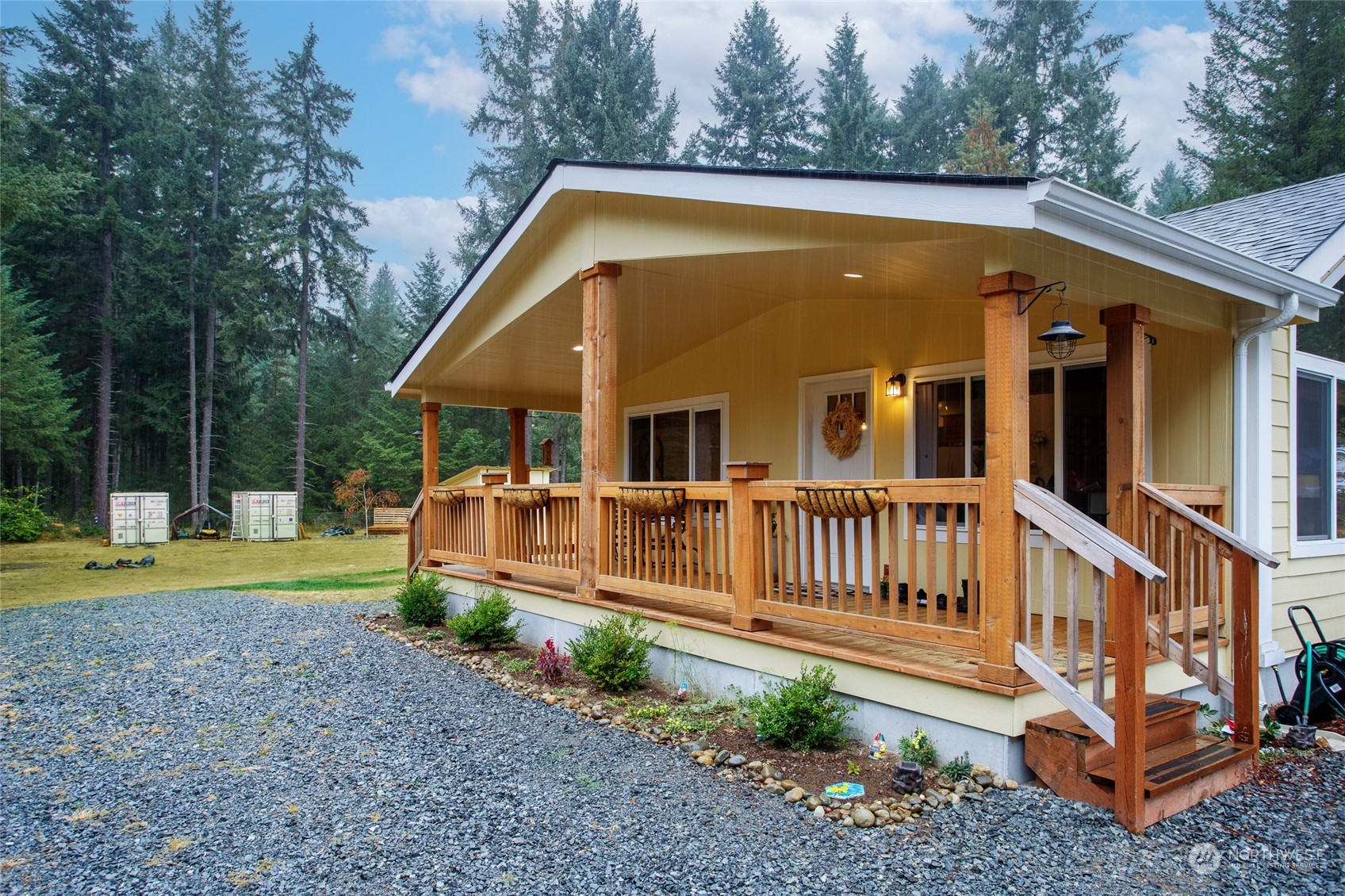
Tucked away at the end of a cul-de-sac on 2.41 beautiful park-like acres, this fully fenced and gated private oasis provides the secluded and serene lifestyle you’ve been dreaming about! Let your horses roam, give your dogs plenty of space to explore, and rest assured you’ll have ample room to park and store your RV and other “toys.” The 1,350-square-foot home is ready to become your retreat, and although this 2019 manufactured home is practically brand new, several updates have already been made. Light-filled open-concept living beckons, and 2 bedrooms (plus a den!) and 2 baths are in the mix as well. Located at 5027 346th Street E Eatonville, WA 98328 with easy access to Mountain Highway, this Eatonville property is listed for $525,000.


Quintessential Pacific Northwest beauty surrounds this home-sweet-home, offering lush and lovely views at every turn while letting you feel like you’re miles and miles away from the hustle and bustle of the city. A large covered front porch (complete with exterior security lights and water spigot) shows off gorgeous wood elements while offering a spot to relax out in the fresh air rain or shine. Set up a comfy outdoor living area, design gorgeous flower baskets overflowing with vibrant blossoms, and kick back and relax while admiring your forested surroundings. From here, an upgraded entry door opens up to reveal the heart of the home!

A warm and inviting atmosphere awaits in the open-concept living area; even more upgrades include the Knotty Pine cabinets, the window trim, a plush and comfy carpet/pad, new appliances… and more! Insulation has also been upgraded, and an exhaust system keeps things cool. Vaulted ceilings let the space feel even larger, and here there’s room for everyone. Gather in the living room to catch up with loved ones or simply enjoy a low-key movie night, and come together for dinner in the sunlit dining area each evening.

Even more seating can be found at the kitchen island counter. The impeccably curated kitchen perfectly fits into this home’s overall aesthetic, with its gorgeous cabinetry, Formica counters with rounded edges, and eye-catching light fixtures overhead.


Find wonderful versatility in 2 bedrooms, plus a den that could easily become a third bedroom. In the primary bedroom, discover a walk-in closet, and an ensuite bath that this home’s sellers have thoughtfully upgraded. Custom cabinets and elegant counters match the rest of this home’s design, and dual sinks promise convenience. There is even a soaking tub ready to help you unwind!

The laundry room features a door out to the back deck, and from here, this fully fenced and gated property unfolds with potential. With 2.41 acres all to yourself, the sky’s the limit. Grow fresh fruits and veggies and expand the garden even more, and set up space ready to keep your horses, goats, chickens, and dogs happy. Park your RV and boat without worrying about having enough room, and let your imagination run wild with the possibilities!
Living in Eatonville
At 5027 346th Street E Eatonville, WA 98328, you have easy access to Mountain Highway, making it a breeze to reach places like Fred Meyer (11 minutes from home) and Walmart Supercenter (13 minutes from home). You can be in the heart of Eatonville in just 12 minutes, and nearby cities like Graham, Yelm, Puyallup, Spanaway are all no more than 20 minutes away. (Plus, Joint Base Lewis-McChord is close by as well). Outdoor adventure is practically in your backyard—hiking, camping, boating, fishing, horseback riding, and more are all just about 15 minutes away.
You can contact REALTOR® Vickie Jennings at 252-229-9709 or contact REALTOR® Cathy Torgerson at (253) 740-3531. You can also reach out to both Cathy and Vickie online here!
Immaculate & Updated Lake Tapps Home on the Golf Course on Tapps Island
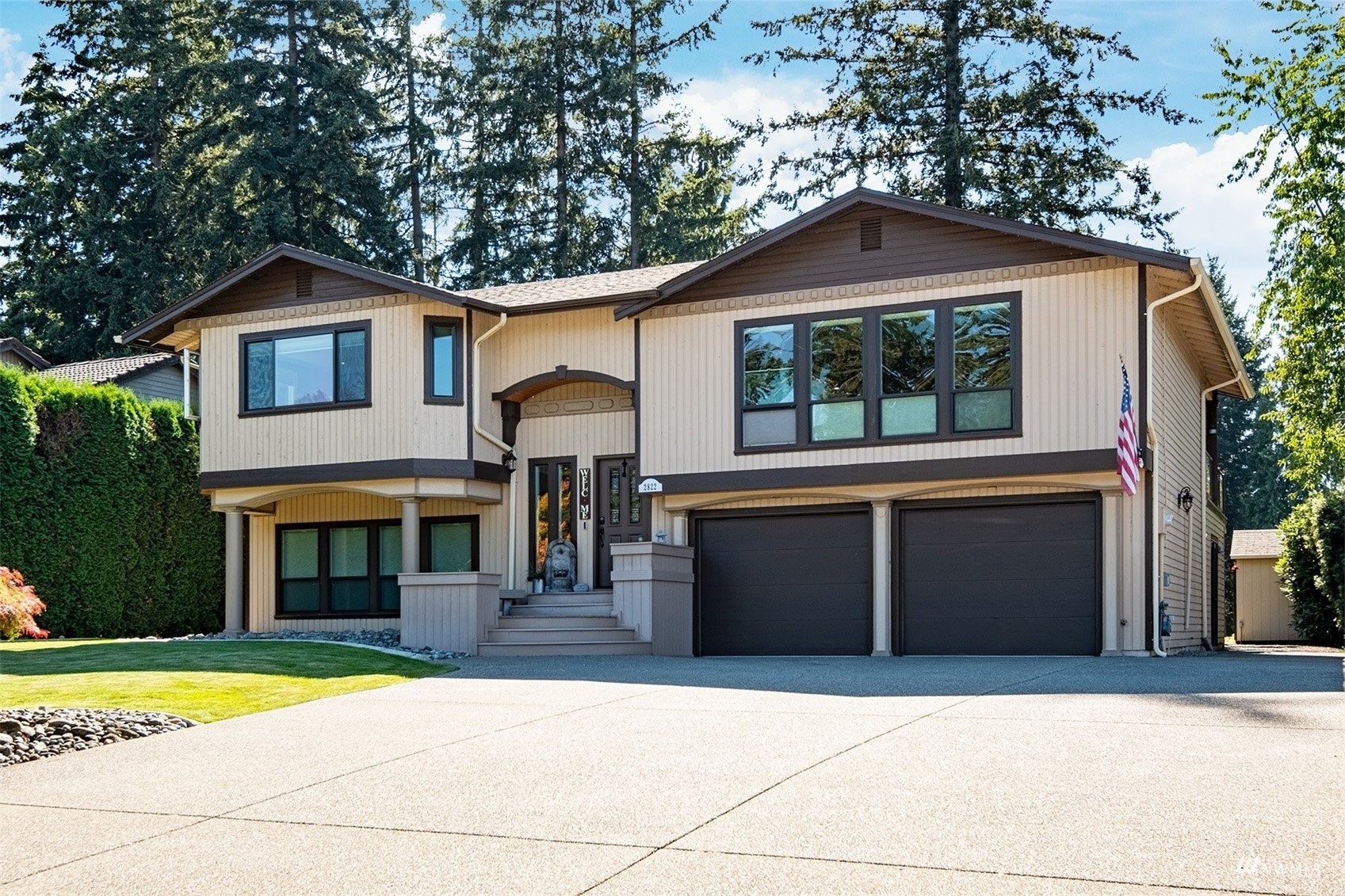
The vacation-inspired lifestyle you’ve been envisioning awaits with this spectacular 2,752-square-foot home nestled on Tapps Island! Enviable amenities can be enjoyed both at home and in the community; for example, you’re right on the golf course, and the clubhouse with a pool and restaurant is right down the street. Time spent at home is just as lovely—in addition to 3 bedrooms and 2.25 baths, this residence includes expansive living spaces designed with entertaining in mind. Several updates ensure this home is ready to take on the future with ease, too! Located at 2822 208th Avenue E Lake Tapps, WA 98391 on Tapps Island in Lake Tapps, this home is listed for $975,000.
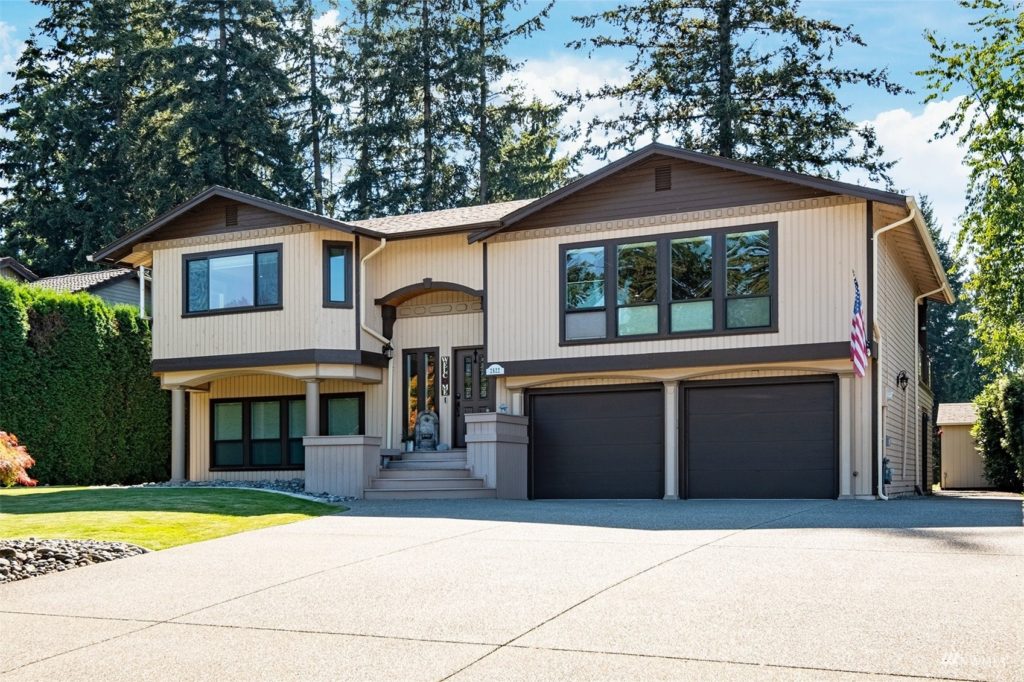
When you pull in the extra-large driveway (complete with RV parking!), the manicured yard and classic, eye-catching exterior are ready to greet you. A newer roof, exterior trim lights, gutters, furnace, new carpet, and updated interior paint all let this home-sweet-home shine like new. Head upstairs to discover a sprawling and sundrenched open floor plan. Crown molding and a detailed trim package elevate the overall aesthetic, adding a crisp finished look to each impeccably maintained space.
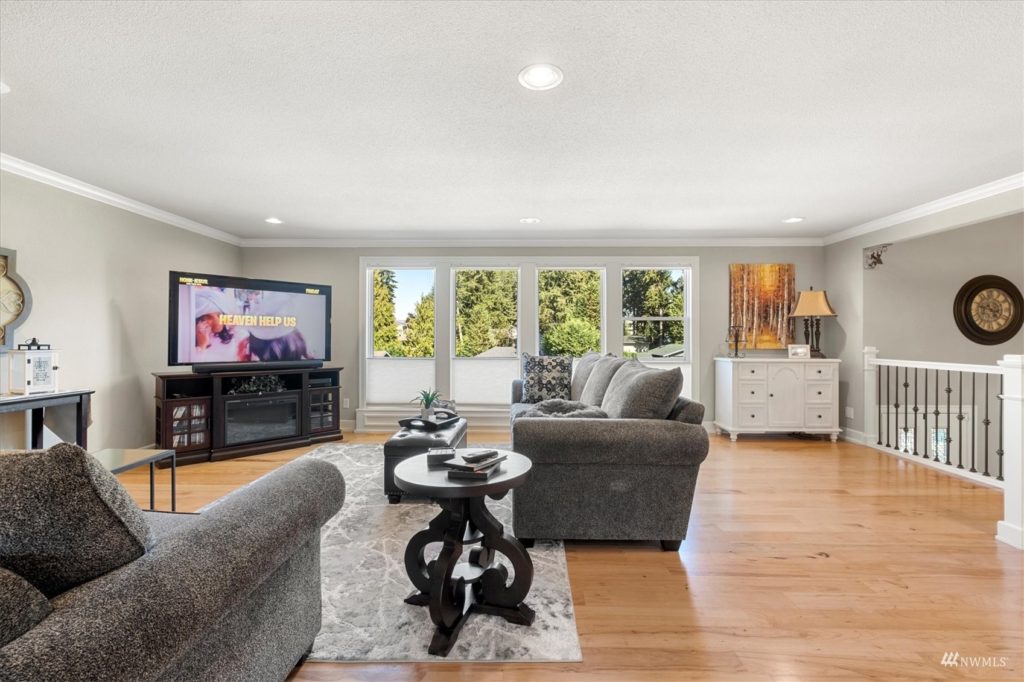
The generous great room has space for everyone at your next gathering, and those who love to host are especially sure to appreciate the spacious kitchen and large potential dining area. The beautifully curated kitchen is a delight through and through—sleek modern appliances rest alongside richly hued cabinets and granite counters, and find laid-back dining potential at the bar-style counter dining. There’s plenty of space for an additional dining area, too, and your room for hanging out expands even more with the fabulous partially covered patio that overlooks the golf course (the 9th hole, to be exact!).
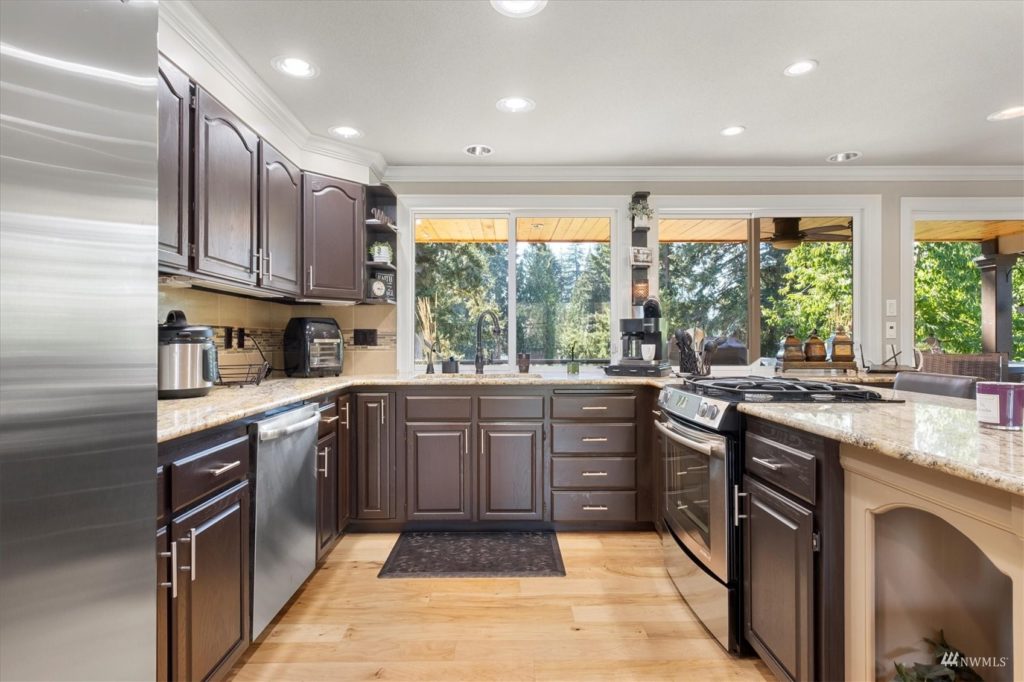
One of this home’s top perks is the fact that it offers an abundance of versatile square footage ready for rest and relaxation. A total of 3 bedrooms and 2.25 baths are in the mix, and you’ll even find a huge downstairs bedroom with a private entrance that would make the ideal mother-in-law retreat or even a possible rental. The updated primary suite is another highlight, and the primary bath shows off a new vanity and a gorgeous walk-in tile shower.
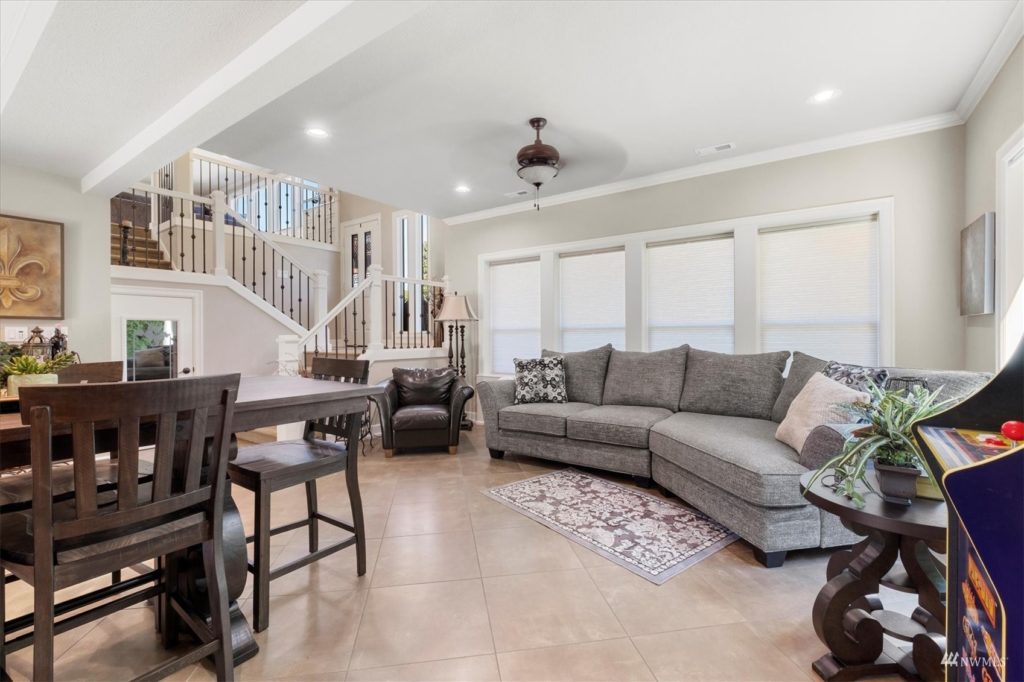
Downstairs, in addition to the MIL bedroom, an open family room provides even more epic entertaining possibilities! Host memorable football get-togethers this fall, serve refreshments from the impressive wet bar, and head to the wine closet when you need to restock the bar or kitchen. From here, a slider leads out to the covered deck where you can unwind in the hot tub.
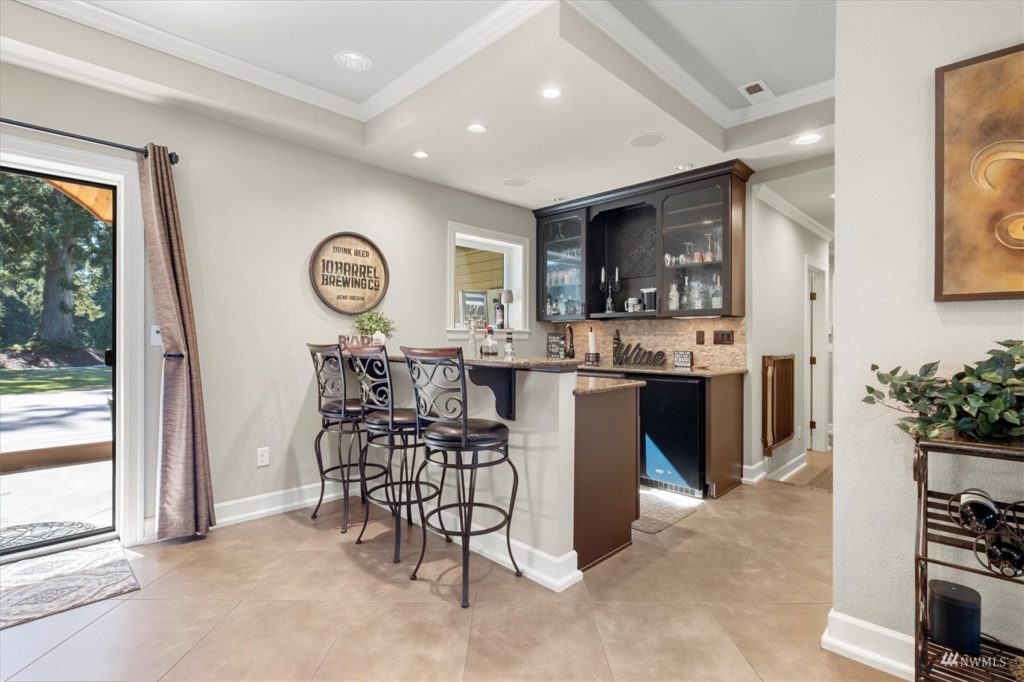
Spend sunny days hanging out in peace and quiet on the upper patio, watching golfers pass by out on the course. The lower deck features built-in bench seating, making it even easier to invite the whole neighborhood over for BBQs and parties. And of course, the huge yard is brimming with possibility—there’s room for a play toy, garden beds, lawn games, and so much more.
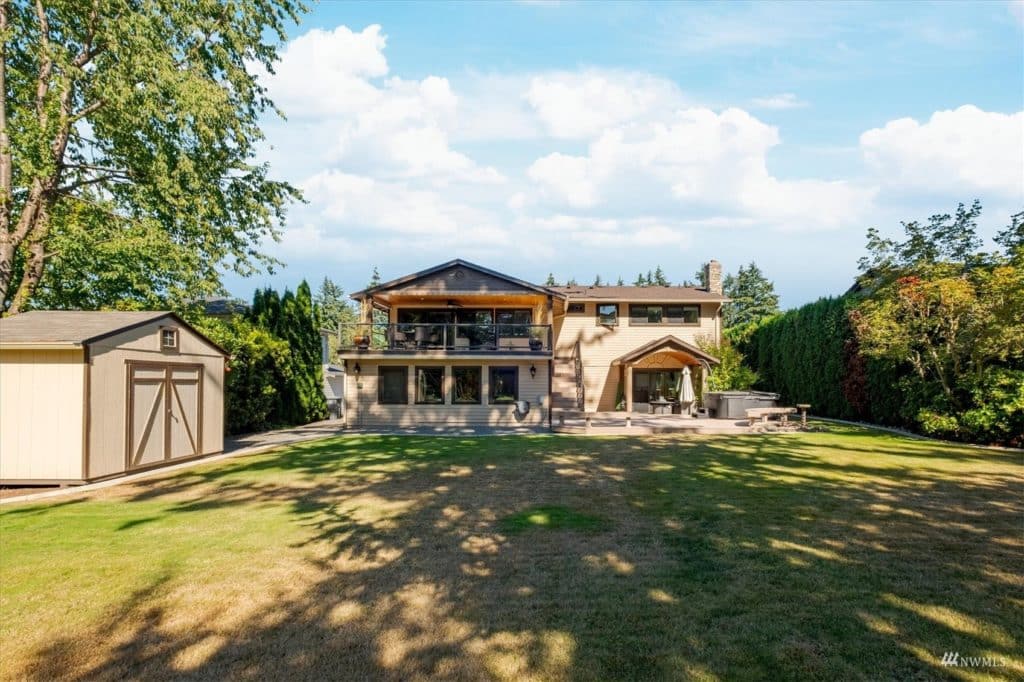
What’s it Like to Live on Tapps Island in Lake Tapps?
Tapps Island is a highly desired community that’s nestled right on the shores of Lake Tapps in Pierce County, Washington. Living here affords access to several excellent amenities, and at 2822 208th Avenue E Lake Tapps, WA 98391, you’re right on Tapps Island Golf Course. This particular location is also right down the street from the community clubhouse with a pool and restaurant! Shopping, dining, schools, and more are just minutes away, making it easy to run errands and get around town. One great local option is only 10 minutes away off of Lake Tapps Parkway at Lakeland Town Center; find places like Haggen, Walgreens, medical facilities, and several eateries here. Additionally, Highway 410 is only 9 minutes away, and here you’ll find even more variety with places like Costco, The Home Depot, Safeway, Fred Meyer, Walmart, Target, Lowe’s Home Improvement, etc.
You can contact REALTOR® Cathy Torgerson at (253) 740-3531 or contact REALTOR® Vickie Jennings at 252-229-9709. You can also reach out to both Cathy and Vickie online here!
Luxury & Custom-Built Riverfront Home in Roy’s Whitewater Estates Community

Situated on a picturesque 1.17 acres alongside the scenic Nisqually River, this one-of-a-kind property presents a truly rare opportunity. Custom built and brimming with upgrades, this one-owner home offers comfortable elegance where you can entertain in style, relax alongside the tranquility of nature, and enjoy having flexible space ready to evolve as your wants and needs change in the years to come. In addition to this 3,180-square-foot home, the property also includes an 8′ x 14′ outbuilding for lawn equipment, an impressive RV garage, impeccably landscaped grounds, and much more. Located at 33926 102nd Avenue S Roy, WA 98580 in the gated Whitewater Estate community, this Roy property is listed for $1,425,000.

As you arrive home, this residence’s idyllic setting beckons with the Pacific Northwest’s stunning natural beauty. This expertly designed and lovingly maintained home is also a treat unto itself—a covered porch that wraps around the entire house welcomes all who visit, and the entryway shows off soaring ceilings and a statement-making staircase. A warm and inviting scene awaits in the living room and dining room where you can effortlessly host get-togethers large and small. Imagine spending the holidays here, cozied up with loved ones!


One of this home’s top highlights includes the quality remodeled kitchen. A wonderfully spacious layout includes both ample storage (check out the pantry!) and counter space, and details like sleek appliances, gleaming counters, and classic finishes let time spent preparing homemade meals and hanging out all the more enjoyable. Catch up with friends at the kitchen counter, gather in the dining area, and kick back and relax around the fireplace in the adjacent living area! Additionally, a brick-accented wood stove and a new Trane Heat pump/AC are ready to help keep things comfy no matter what the weather brings.

This home also includes 4 bedrooms, 2.5 remodeled baths, a den, a bonus room (with a pool table!), and 2 staircases for easy access to it all. Create the home office or home gym you’ve been dreaming about, transform extra space into your ideal hobby room, and more—the sky’s the limit! The expansive primary suite is especially noteworthy, with its incredible river views, huge walk-in closet, and spa-inspired ensuite bath. You’ll also want to make sure not to miss the extra-large laundry space; a laundry chute from upstairs and built-in storage galore are all yours here! Every detail has been carefully considered; this home also boasts a built-in vacuum system, a security alarm, and even exterior Christmas light receptacles with an interior switch.

In addition to this home’s attached 3-car garage, you’ll also find an 8’ x 14’ outbuilding (perfect for lawn equipment) and a huge 42’ x 68’ RV garage. The latter includes a 12’ overhang, a half bath, a den, and parking for 5 vehicles, which brings this property’s covered parking spots to a total of 8!
This Roy property’s outdoor setting is straight from a home and garden magazine, and manicured beauty delights at every turn. A new 1,400-square-foot patio, in-stair and garden lighting, propane gas plumbed for a BBQ and firepit, a hot tub, a sprinkler system, specimen trees, and views of wildlife (like eagles and deer!) passing by are all right outside your door!

Living in Roy’s Whitewater Estates Community
At 33926 102nd Avenue S Roy, WA 98580, you’re tucked away in the gated Whitewater Estates community where you have easy access to 6+ miles of walking/riding trails, Nisqually Riverfront Park, and a community horse arena. When you need to run errands, head into Yelm to reach places like Safeway, Walmart Supercenter, Tractor Supply Co., and many other shops, conveniences, services, and dining options. This location is also close to Joint Base Lewis-McChord.
You can contact REALTOR® Vickie Jennings at 252-229-9709 or contact REALTOR® Cathy Torgerson at (253) 740-3531. You can also reach out to both Cathy and Vickie online here!
Custom Home with 6-Car Detached Garage/Shop/Office on Gorgeous 5 Acres in Eatonville
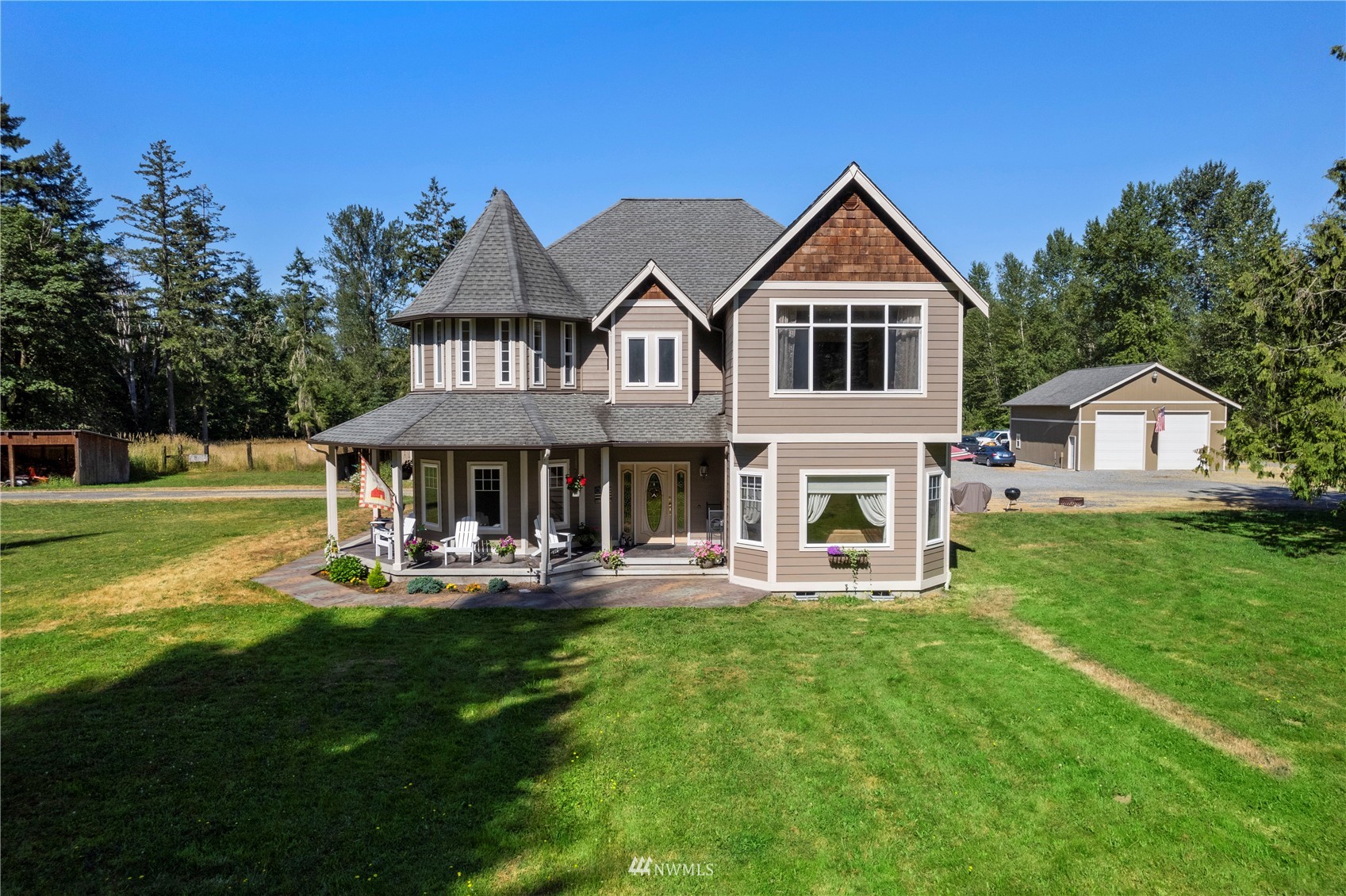
A Pacific Northwest oasis awaits with this secluded 5-acre property in Eatonville! Featuring a custom 2,868-square-foot home and a large 6-car, 30’ x 40’ detached garage/shop/office, this dynamic property is ready to become your dream retreat. In addition to 3 bedrooms and 2.5 baths, this home-sweet-home shows off generous living spaces, from the inviting formal living and dining room, to the well-appointed kitchen and family room. Live easy, embrace the great outdoors, and let your imagination run wild with all of the possibilities that this home presents! Located at 34906 100th Avenue E Eatonville, WA 98328, this Eatonville home is listed for $840,000.


Scenic country roads lead the way home, and this residence’s remarkable exterior makes for a lasting first impression. Victorian-inspired design meets modern Craftsman character, and a welcoming front porch that wraps around one side of the home offers the perfect spot to relax out in the fresh air! A grand entry boasts an absolutely stunning cast iron staircase and high ceilings, and oak hardwood floors unfold from here.
Each and every detail has been carefully chosen throughout this home. Solid core doors, an AC/heat pump, and a tankless water heater are all included. Plus, this home is wired for surround sound and wired for a generator. In addition to top-notch functionality, comfortable elegance characterizes each beautifully maintained space. Awash with natural light and a classic yet timeless aesthetic, you’ll find a cheerful atmosphere where you can spend quality time with loved ones.

Warm up alongside the new wood stove in the formal living room, and serve up homemade meals in the formal dining room that offers a dedicated space for hosting. The gourmet kitchen is right around the corner, and the expansive layout is replete with tons of storage in rich cabinetry, large granite counters where you can spread out, and stainless steel appliances. A potential dining nook rests alongside a wall of windows, and just imagine slow mornings and weekend brunches here! Kick back and relax in the family room, where a stone- and wood-accented propane gas fireplace adds instant coziness and serves as the room’s centerpiece. The main level also includes an office/den, a half bath, and a large mudroom.

A total of 3 bedrooms offer privacy, and with all that the primary bedroom provides, it’s like having your very own luxurious getaway without even having to leave home! The sundrenched bedroom with soaring ceilings has more than enough space for a sitting area, and in addition to 2 closets, the massive ensuite bath has 2 sinks for your convenience. But the real showstopper here is the regal soaking tub! Upstairs you’ll also find the laundry room, which features a utility sink and an abundance of storage and counter space.

One of this property’s major benefits is the large 6-car garage. This 30’ x 40’ detached garage comes with a shop, office, and two 14-foot doors. And with this property’s outdoor setting, the sky’s the limit! A stamped concrete patio and sidewalk wraps the entire house, and from here, the sprawling lawn extends toward lush and lovely greenery that surrounds the property.

What’s It Like to Live in Eatonville, Washington?
At 34906 100th Avenue E Eatonville, WA 98328, you’re a 10-minute drive into the heart of Eatonville where you’ll find schools, parks, eateries, shops (like Arrow Lumber & Hardware, Double T Meats, Plaza Market, etc.), the library, the post office, and more. When you’d like more variety, head to nearby Yelm, Graham, Spanaway, or Puyallup. Joint Base Lewis-McChord is also in close proximity. One of the most attractive things about this location is how close you are to outdoor adventure—fishing, boating, camping, hiking, horseback riding, etc. are no more than 30 minutes away, making it easy to head out exploring for the weekend or simply the afternoon!
You can contact REALTOR® Vickie Jennings at 252-229-9709 or contact REALTOR® Cathy Torgerson at (253) 740-3531. You can also reach out to both Cathy and Vickie online here!
Timeless 3-Bedroom, 2.5-Bath Home with Idyllic Backyard in Gig Harbor’s Bridlewood Community
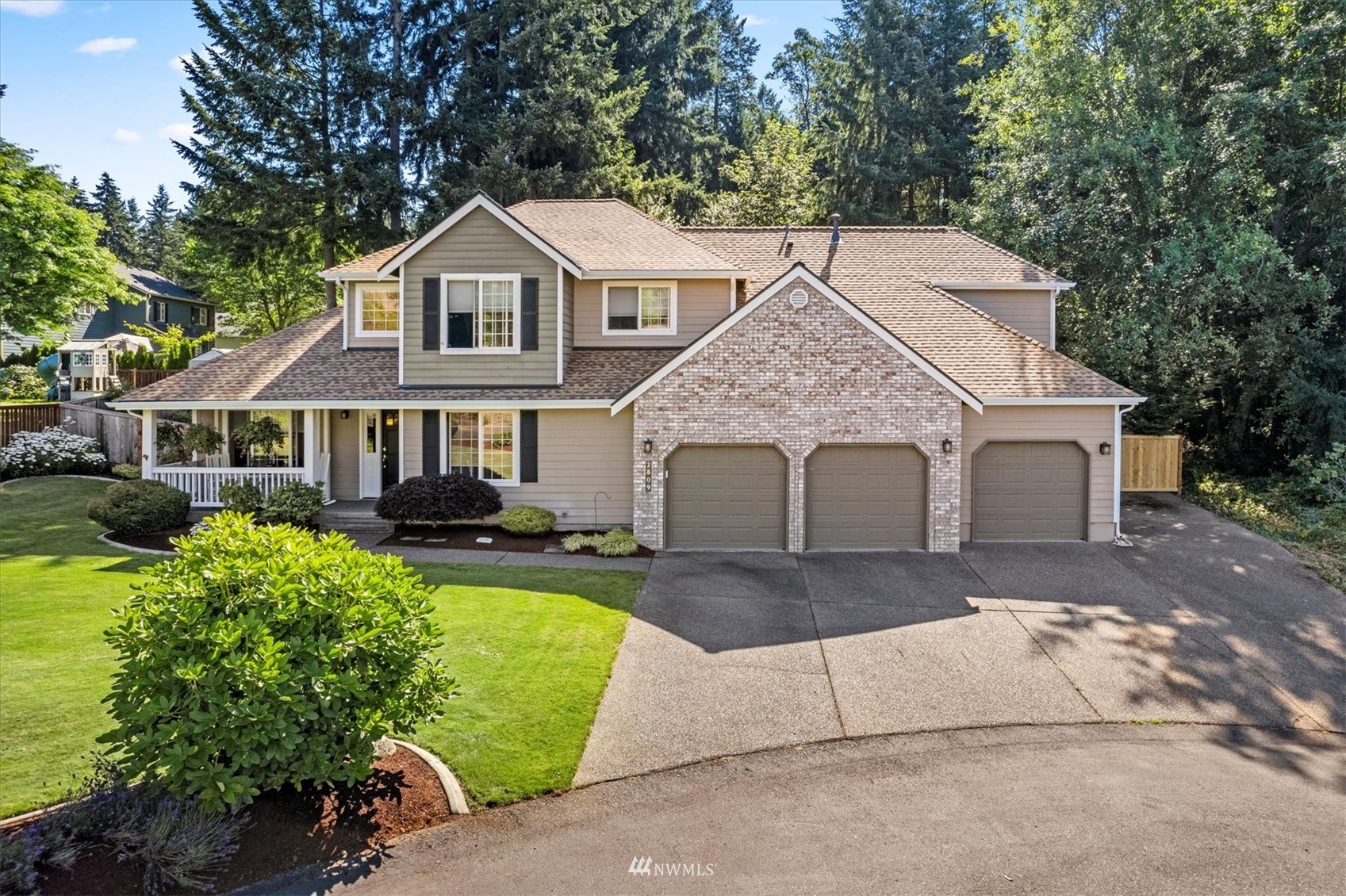
Timeless elegance awaits at every turn with this palatial 2,555-square-foot wonder that’s nestled on a cul-de-sac in Gig Harbor’s Bridlewood community. From the impeccably curated kitchen to the luxurious primary suite, this home offers stylish comfort in lovingly maintained spaces. And just wait until you see the fully fenced backyard that offers a sense of seclusion… you don’t see oasis-like backyards like this one every day! Other highlights include the heat pump/AC, the fact that this home is wired for a generator, the 6-month-old roof with a 50-year warranty, and the newer cedar deck from 2018. Located at 2809 67th Avenue Ct NW Gig Harbor, WA 98335 close to Harbor Family Park, Fox Island, beaches, Highway 16, Uptown Gig Harbor and more, this 3-bedroom, 2.5-bath Bridlewood beauty is listed for $925,000.

Stunning curb appeal is sure to inspire pride in ownership each time you pull in the driveway! An extra-large driveway, a 3-car garage, and RV/boat parking on the side all offer convenience, while details like the manicured yard and charming front porch provide a welcoming scene to arrive home to time and time again.
An entryway with soaring ceilings and splendid natural light awaits just inside, and from here the generous layout unfolds into the formal living room and formal dining room. Vaulted ceilings let the living room feel light and airy, and in the dining room, pristine wainscoting adds an effortless element of sophistication. Gather and visit with guests, host holiday meals and dinner parties in a space dedicated to entertaining, and rest assured you have the space to host a crowd when the next special occasion comes around!


The kitchen, laid-back dining area, and family room all seamlessly flow together, and this sunlit haven is sure to become the heart of the home. Relax and catch up on your favorite TV shows in the family room, or have movie marathons and game nights here. A gas fireplace adds instant coziness; imagine hanging out here on a rainy fall day or a chilly winter’s evening!

In the kitchen, dialed-in style shines with perfection; crisp white cabinetry, gleaming granite counters, sleek appliances, hardwood laminate flooring, and ample room for meal prep are all in the mix. Fashion meets functionality for the best of both worlds! And from the dining area, you have direct access out onto the deck, making it easy to pop outside to grill up dinner or enjoy al fresco dining all summer long without any added hassle.
The main level also includes a den/office, and upstairs, discover 3 bedrooms plus a bonus room (or 4th bedroom). In the primary suite, not only do you have a wonderfully spacious layout, but a walk-in closet and an expertly remodeled bath await as well. The bath is really something special—a spa-inspired aesthetic features bright whites with a complementary light gray, letting wellness routines feel even more refreshing!

In the picture-perfect backyard, something truly special awaits. Incredible greenery surrounds as the the yard is bordered by an open space, creating the feeling that you’re on acreage. Not only does this offer a sense of seclusion, but you can admire the view of the Pacific Northwest’s lush natural beauty while you’re sunbathing on the deck. The fully fenced yard means that you can let pets and little ones wander with peace of mind. A sprinkler system keeps everything green and gorgeous, 3 raised metal-sided garden beds are perfect for cultivating your favorite fruits and veggies, and an outbuilding provides plenty of storage for garden tools and outdoor toys.


Living in Gig Harbor’s Bridlewood Community
What’s it like to live in Gig Harbor’s Bridlewood community? Both outdoor attractions and city conveniences are right at your fingertips in this Gig Harbor neighborhood. For starters, at 2809 67th Avenue Ct NW Gig Harbor, WA 98335, Harbor Family Park is only half a mile from home. This 18.7-acre wooded park features scenic primitive trails ready for when you’d like to experience the quiet of nature without traveling far. Fox Island and beaches are also nearby, and when you need to run errands, Uptown Gig Harbor and its extensive variety of shopping, dining, and entertainment is 8 minutes away. Plus, Highway 16 is only a 9-minute drive from home.
You can contact REALTOR® Vickie Jennings at 252-229-9709 or contact REALTOR® Cathy Torgerson at (253) 740-3531. You can also reach out to both Cathy and Vickie online here!
Grand & Generous Puyallup Valley Home on 5 Private Acres Close to City Convenience
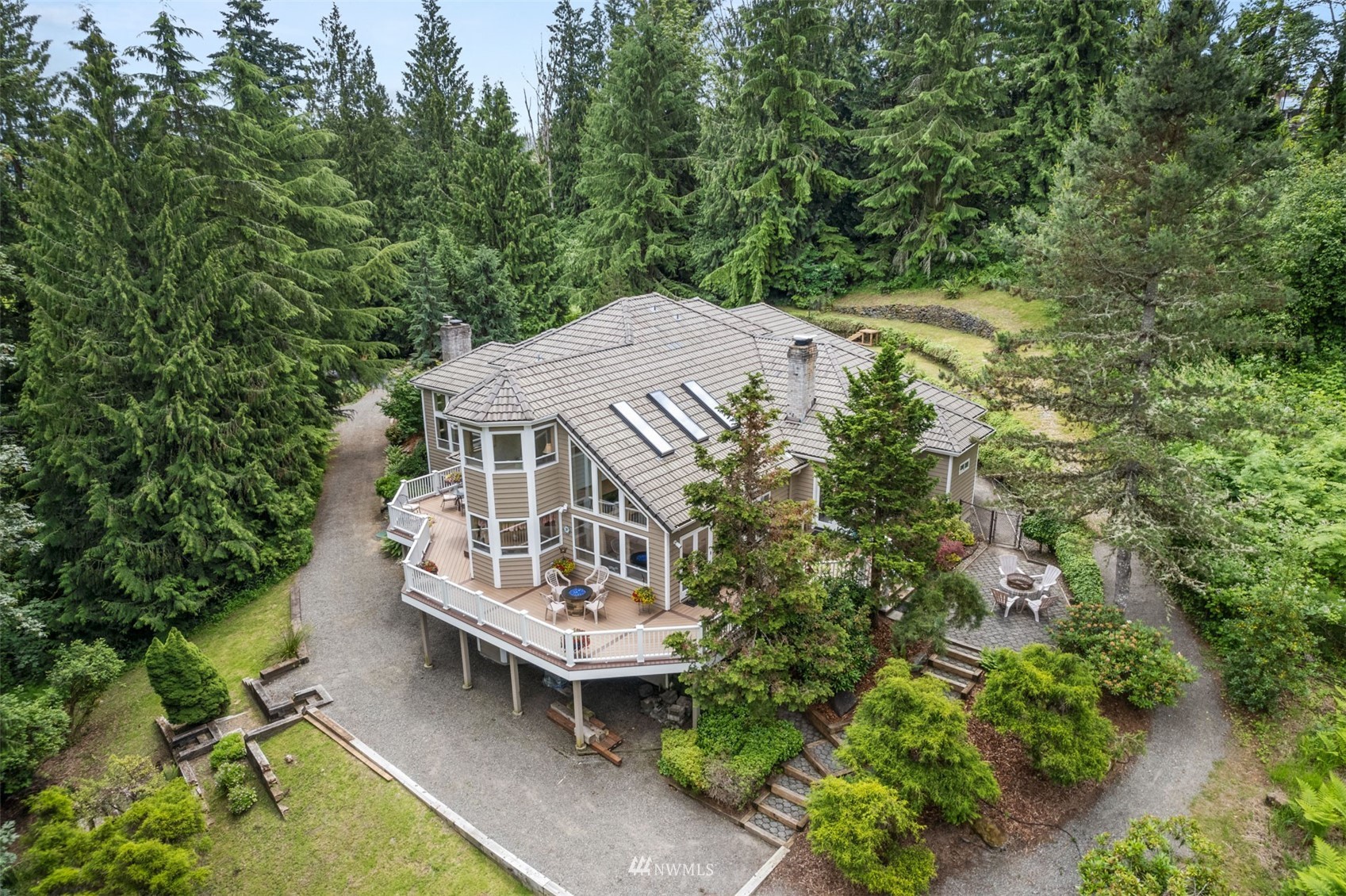
An extraordinary, once-in-a-lifetime opportunity presents itself with this private Puyallup Valley oasis! Perfectly positioned on an idyllic 5-acre property, the hustle and bustle of the city feels worlds away, and yet you’re not more than 5 minutes to grocery stores, dining, schools, freeways, and other top amenities. Furthermore, this home’s sprawling 5,191-square-foot layout offers the lifestyle you’ve been dreaming about—expansive spaces promise comfortable elegance and versatility galore, while timeless style characterizes this grand home. Just a few additional perks include the potential to subdivide and features like the tile roof and the fact that this home has a generator. And that’s only the beginning! Located at 1626 21st Street SE Puyallup, WA 98372, this 3-bedroom, 3.5-bath residence is listed for $1,450,000.

A paved, sweeping driveway unfolds from the electric gated entrance, and as you approach this remarkable home, the lush natural beauty of the Pacific Northwest envelopes you in its picturesque splendor! A 3-car garage and impressive entryway await, and just in through the front doors, vaulted ceilings and sundrenched spaces beckon. In the living room, stunning window design frames the gorgeous outdoor setting. From here, the layout flows into the formal dining room where you can effortlessly entertain in style.

The massive kitchen features Corian counters, an abundance of storage in beautifully designed cabinetry and a walk-in pantry, and splendid natural light pours in through architecturally captivating skylights overhead. Multiple sinks add ease to daily tasks; there’s more than enough room to whip up elaborate homemade feasts or dozens of your favorite holiday treats. Gather at the kitchen island or cozy up in the charming dining nook! And when it’s time to kick back and relax, the family room is just steps away.

The main level also includes the primary suite, and this resort-inspired retreat boasts a huge layout with room for a sitting area or even a quiet home office. A double-sided fireplace adds instant ambiance; snuggle up in bed on chilly winter nights! (A heat pump/AC and 2 furnaces all keep the entire home comfy no matter the season, too.) A walk-in closet is here as well, and the ensuite bath is really something special! Soaring ceilings with a skylight and statement-making elements like the jet-black soaking tub and glass block windows all create a sumptuous atmosphere ready for rejuvenating wellness routines.

One of this home’s big benefits is the fact that it boasts ample versatility; transform flexible square footage to meet your wants and needs for years to come! The lower level includes 1 bedroom, a full bath, an office/craft room, and a huge living area designed for epic entertaining, while the upper level includes 1 bedroom and a loft area with a wet bar.

Outdoor living spaces are ready to delight as well; the large easy-care deck offers the potential to create multiple outdoor living areas. Hang out around the fire pit on the patio, and admire established landscaping and natural greenery at every turn. There are even trails to explore, and plenty of opportunity to add your own creations to this outdoor wonderland!
Living in the Puyallup Valley
At 1626 21st Street SE Puyallup, WA 98372, you can enjoy a sense of seclusion while still being merely minutes from top Puyallup conveniences. For example, when you need to run errands, head down to Pioneer to reach places like Safeway, MOD Pizza, Mud Bay, Starbucks and more just 4 minutes from home. For even more variety, head to South Hill to find places like Target, Walmart Supercenter, Lowe’s Home Improvement, The Home Depot, the South Hill Mall, and so much more. The charming Downtown Puyallup area is even closer to home, and in addition to popular dining, cute shops, entertainment, community events, etc. you’ll also find the Puyallup Station just 8 minutes from home. Hop on the Sounder Train to Tacoma or Seattle! You can also access Highway 512 and Highway 167 in just 5-7 minutes.
You can contact REALTOR® Vickie Jennings at 252-229-9709 or contact REALTOR® Cathy Torgerson at (253) 740-3531. You can also reach out to both Cathy and Vickie online here!
Exceptional & Expansive 5-Bedroom, 2.75-Bath Home in Puyallup (with Excellent Commuting Options!)
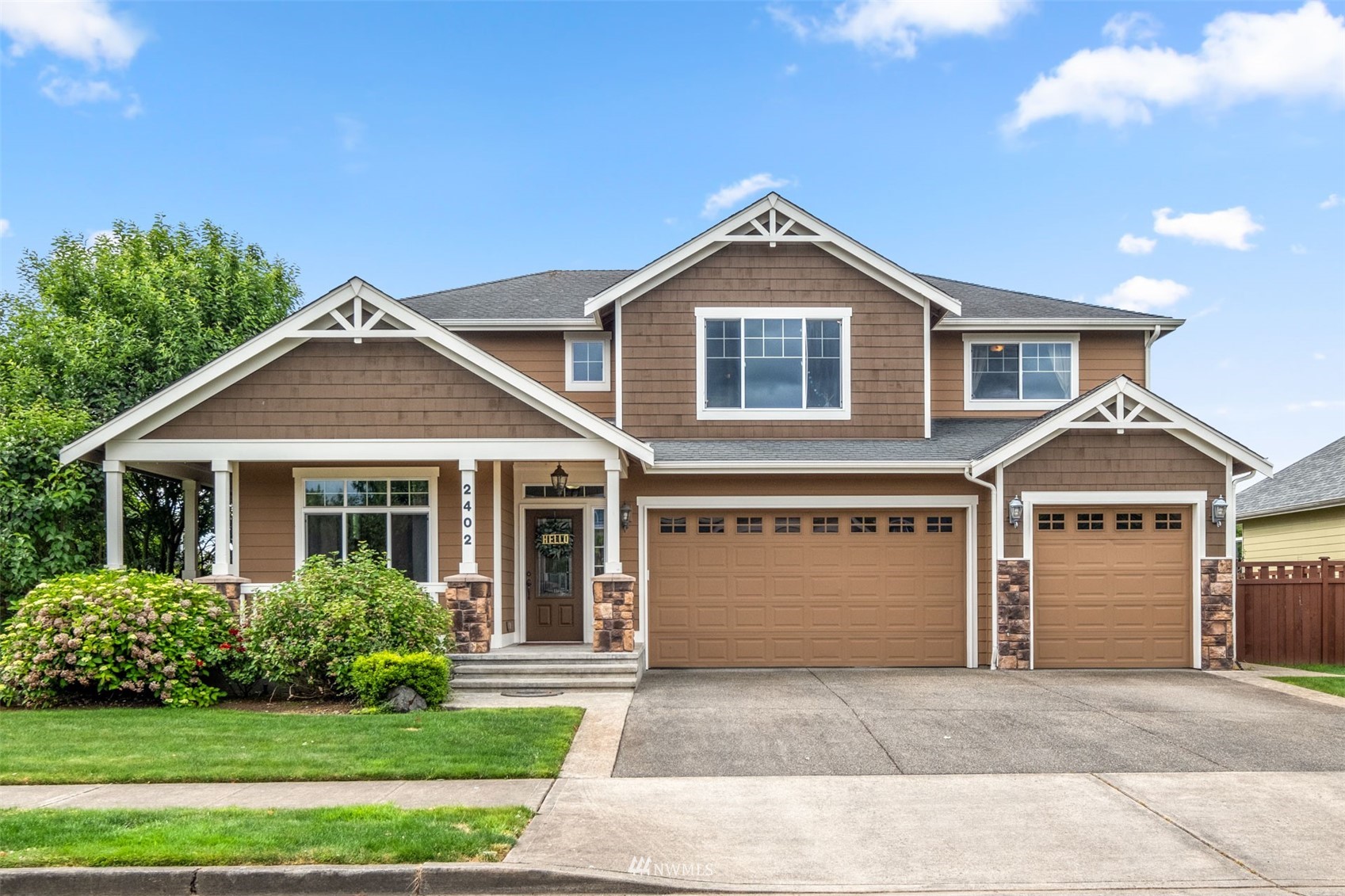
Showing off a palatial 3,048-square-foot layout replete with beautifully curated spaces, this remarkable Puyallup home is a total dream come true! Just a few highlights include the dialed-in gourmet kitchen, elegant formal spaces, the 3-car garage, and the private backyard retreat. You’ll also find a generous 5 bedrooms alongside 2.75 baths, promising an abundance of versatility in the years to come. Situated on a peaceful corner lot off a cul-de-sac and surrounded by sidewalk-lined streets, this gem is in a picturesque residential setting and yet incredibly close to commuting options (like freeways and the Puyallup Station), grocery stores, restaurants, shopping, schools, and more. Located at 2402 12th Avenue NW Puyallup, WA 98371, this Puyallup residence is listed for $830,000.
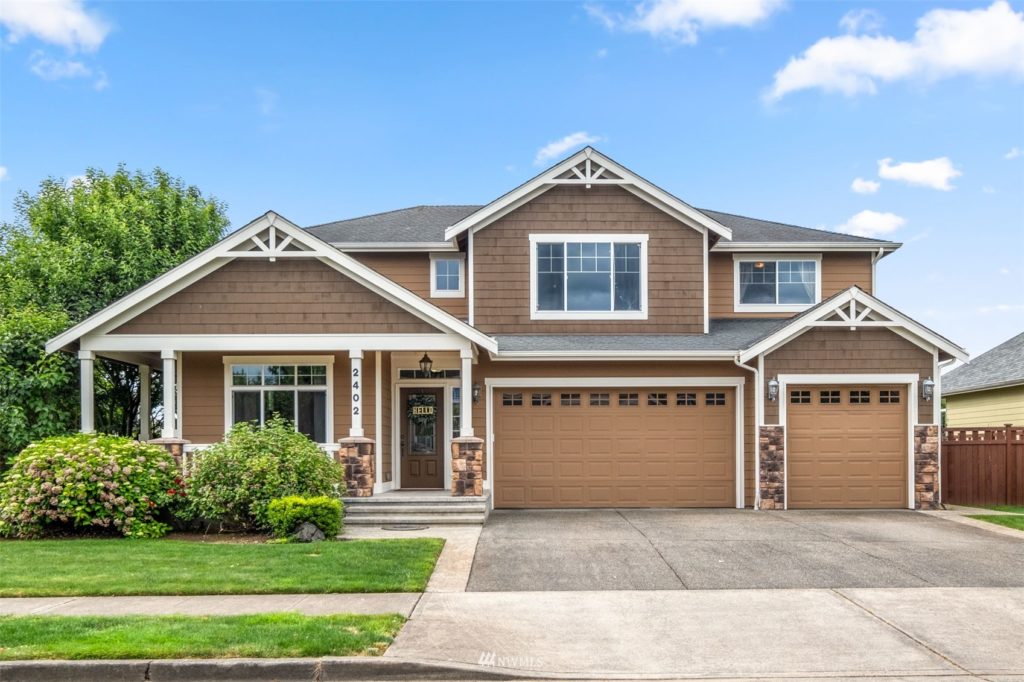
Modern Craftsman-inspired design is ready to impress from the moment you pull in the extra-large driveway; eye-catching columns and trim, stone details, and an attractive color palette are made all the more delightful thanks to lush, established landscaping. The front door opens up to immediately reveal the formal living room and formal dining room; wood-wrapped windows and matching wainscoting in the dining room elevate the overall aesthetic. Effortlessly entertain in style, and have fun adding your own personal touches to the space!
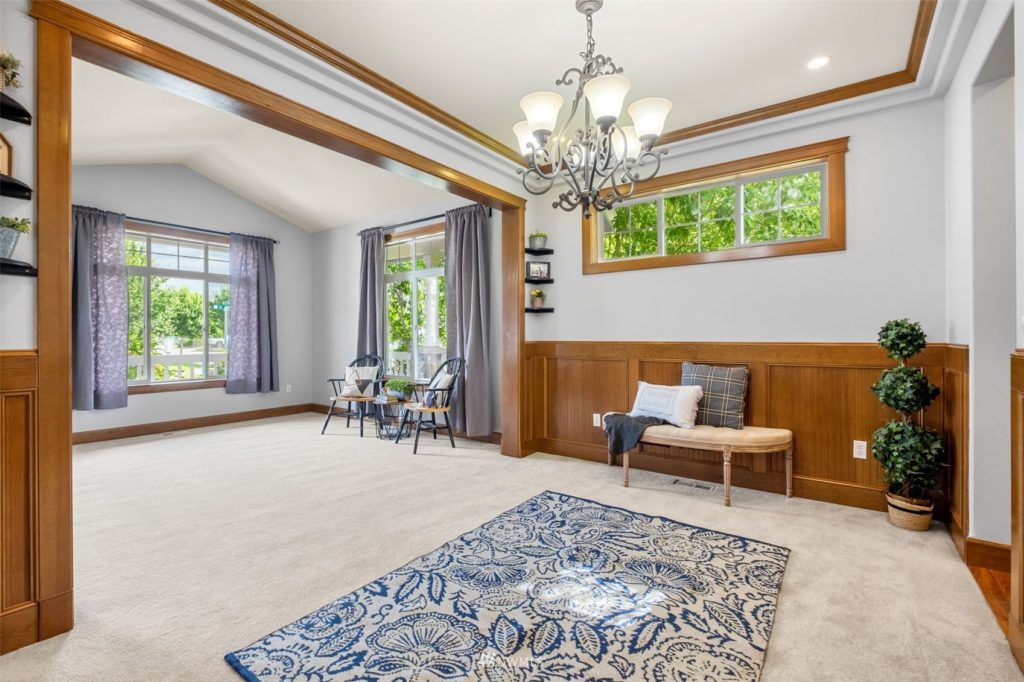
From here, a butler’s pantry leads into the gourmet kitchen, providing convenient access between the 2 spaces. The kitchen is a masterpiece in its own right; stainless steel appliances, large gleaming counters, handsome cabinetry, and even a walk-in pantry boast timeless fashion and top-notch function. And don’t miss the tiled backsplash, ceiling details, and under cabinet lighting that all take this space to the next level!
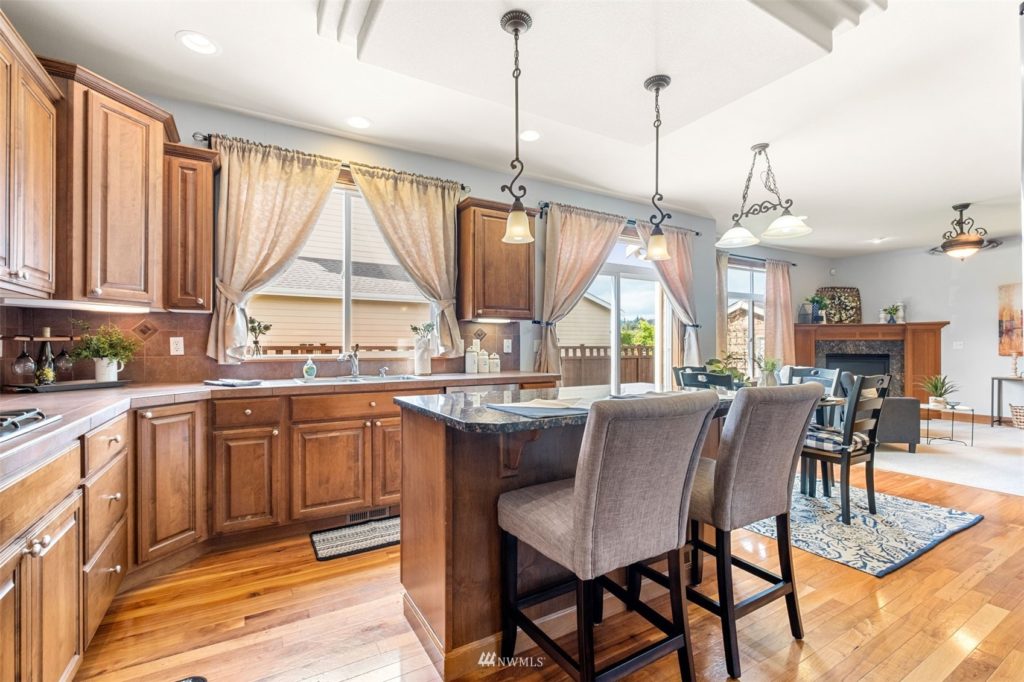
Enjoy laid-back hangouts gathered around the kitchen island, spend mealtimes in the adjacent dining area catching up with loved ones, and relax in the family room where a grand gas fireplace serves as a focal point to build the room around. Sliding doors lead right out into the backyard, too, expanding your space during warmer months and providing ideal indoor-outdoor living flow! Plus, when you need to cool things down inside, A/C is at the ready.
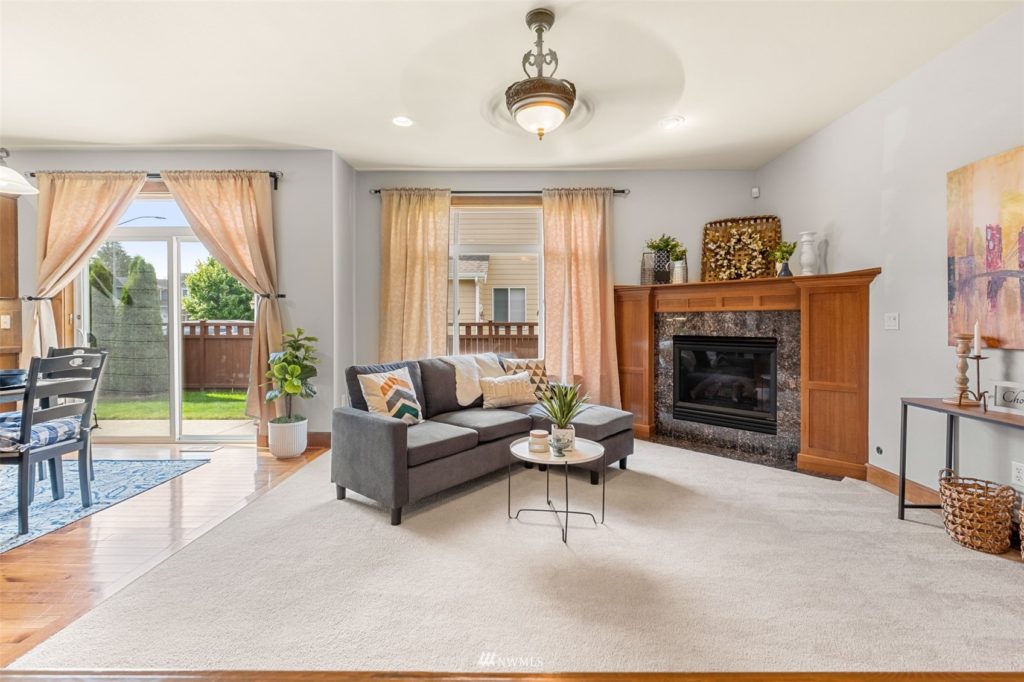
The main level also features a bedroom/office; consider using it for work from home and/or a guest suite! The main level bath includes a walk-in shower for added convenience. Upstairs, 3 additional bedrooms, a bonus room, and the primary suite all await. In the primary suite, discover a truly special and sumptuous experience; the spacious bedroom layout features vaulted ceilings and more than enough room for a sitting area. The walk-in closet is ready for you to move right in and start to get organized, and the spa-inspired bath is the real star of the show! Intricate tile design ties the space together, the corner soaking tub is bathed in rejuvenating natural light, and details like neat trim add an extra element of sophistication.
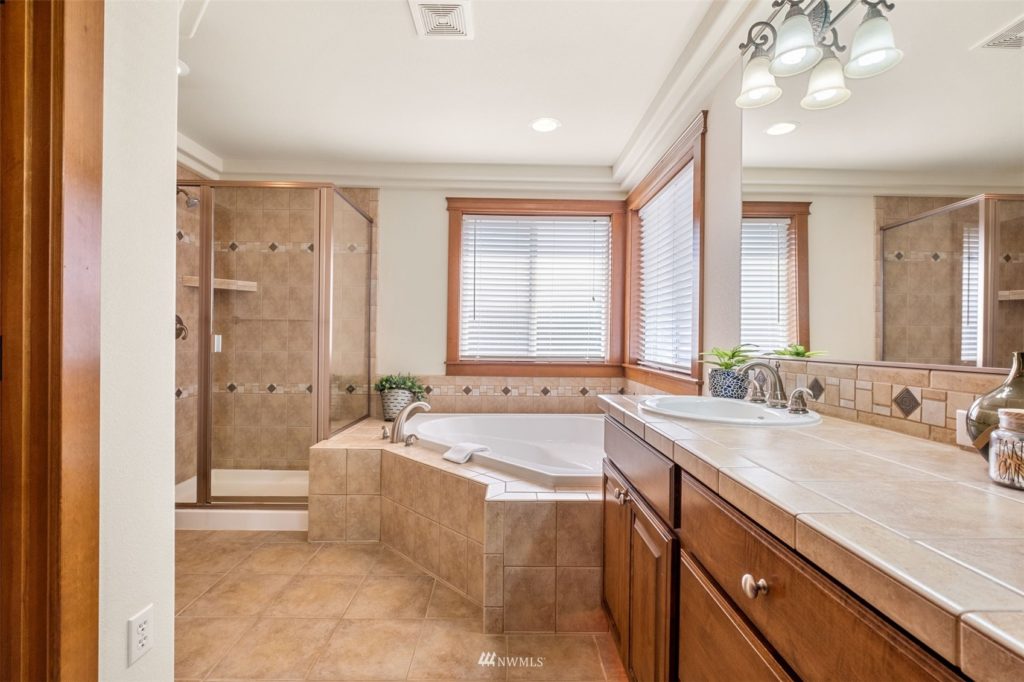
The fenced backyard provides a sunny getaway ready for memory making! Grill up dinner or host BBQs on the patio, bring the garden beds to life with your favorite fruits and veggies, and relax while pets and little ones wander and play.
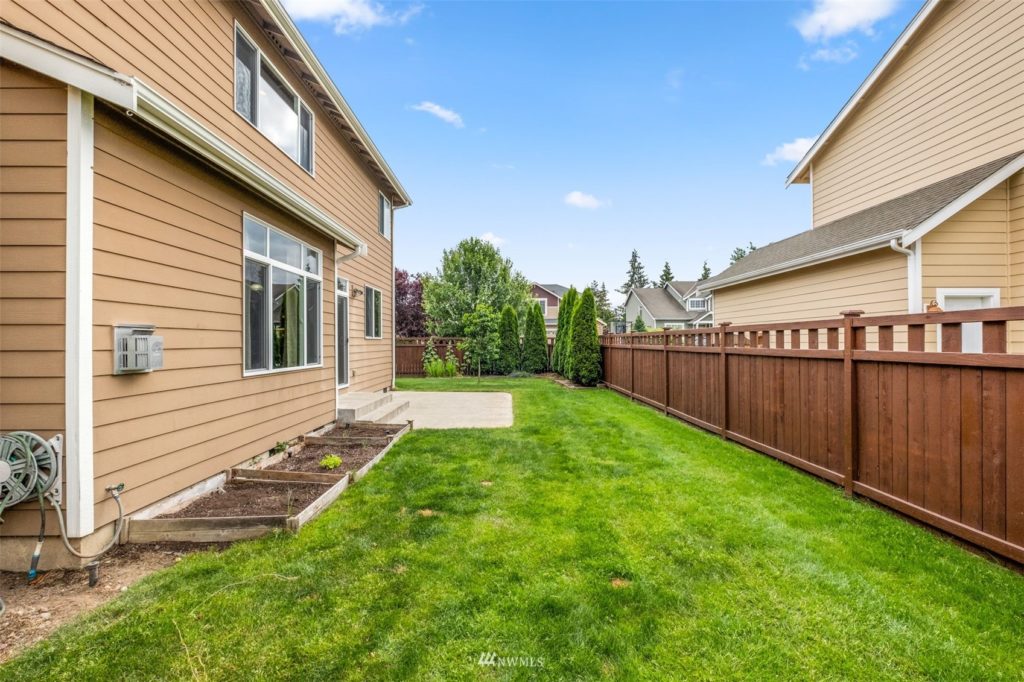
Living in Puyallup
At 2402 12th Avenue NW Puyallup, WA 98371, you’re incredibly close to some excellent commuting options, and city amenities are right at your fingertips as well. Grocery stores, restaurants, cute shops, Pioneer Park, Washington State Fair, schools, and more are just 5-8 minutes from home. The Puyallup Station where you can hop on the Sounder Train is just 5 minutes from home, Highway 512 access is about 9 minutes away, and Highway 167 access is about 7 minutes from home.
You can contact REALTOR® Cathy Torgerson at (253) 740-3531 or contact REALTOR® Vickie Jennings at 252-229-9709. You can also reach out to both Cathy and Vickie online here!
Stylishly Updated, Quintessential Craftsman w/Fully Fenced Yard in North Tacoma
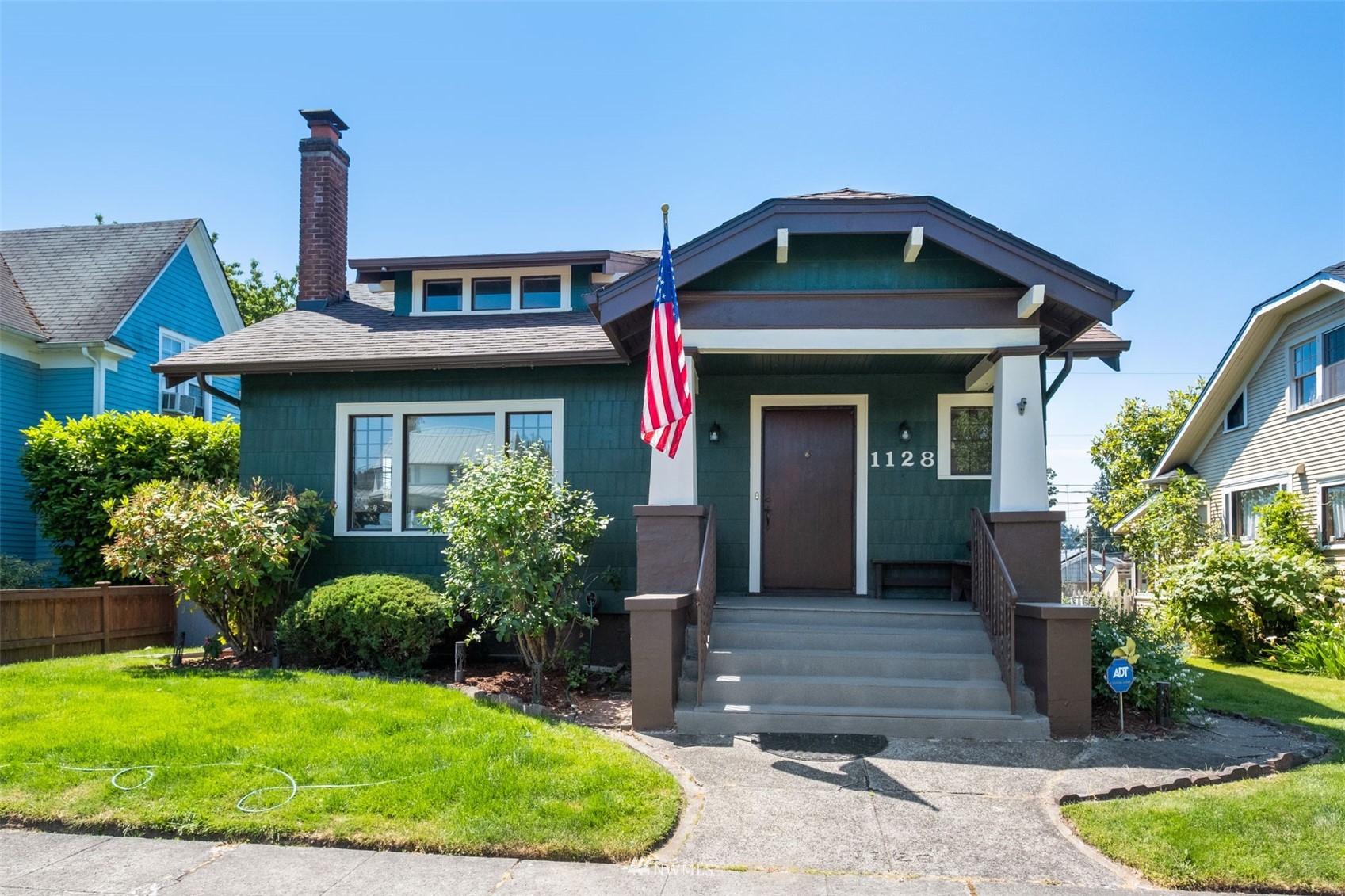
Situated in a fantastic North Tacoma location, offering a generous 2,726-square-foot layout, and absolutely brimming with updates, this quintessential Craftsman checks all the boxes! From the beautifully curated interior to the fully fenced backyard, this home-sweet-home offers plenty of space to spread out and call your own. 4 bedrooms and 2 baths rest alongside an immaculate kitchen, light-filled living spaces, and even a fully finished basement. Located at 1128 N Fife Street Tacoma, WA 98406, this 1920s treasure is listed for $749,000.
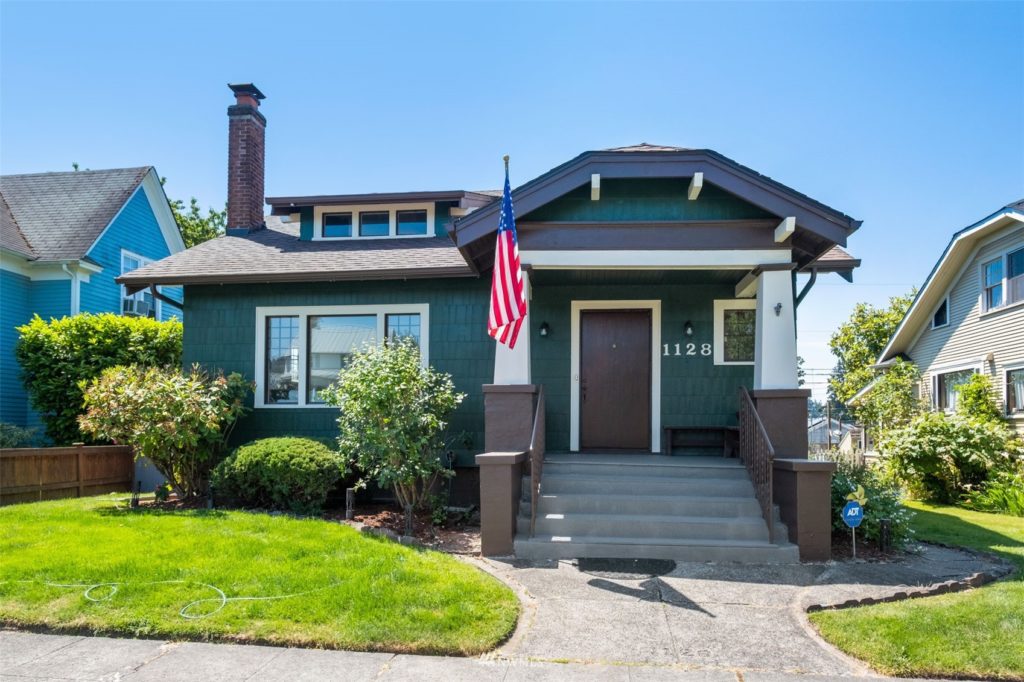
Within the last 10 years, this home has seen many updates. The roof, furnace, sewer line, water heater, exterior paint, and garage are all newer. Practical upgrades are aplenty, and more cosmetic updates are in the mix as well. You’ll also find brand new carpet, an updated kitchen with new appliances, and an updated main bath complete with a new vanity, tile backsplash, paint, and hardware. Plus, a new fence in the backyard is being installed this July.
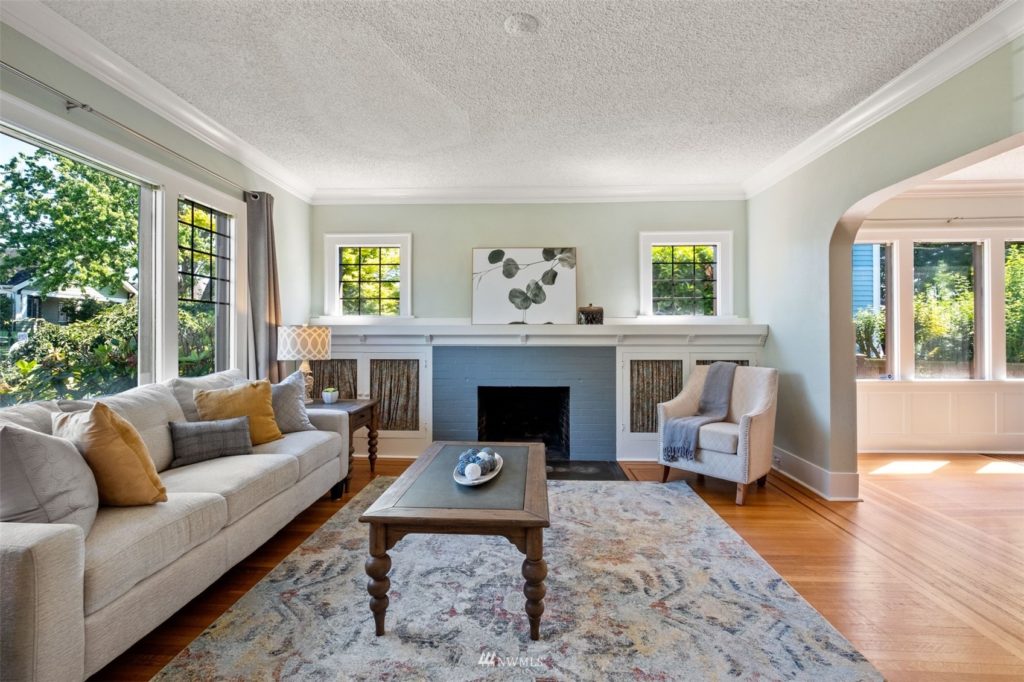
This home’s exterior shows off the type of dialed-in curb appeal that inspires passersby to do a double take! Classic Craftsman elements and an attractive color palette are made even more lovely with the established landscaping, and the inviting porch is ready to greet visitors. From the entryway, the layout unfolds into the living room, a bright and cheerful haven ready for gathering. The fireplace is flanked by beautiful built-ins, while gorgeous hardwoods with intricate detailing and crisp trimwork show off this home’s vintage character.
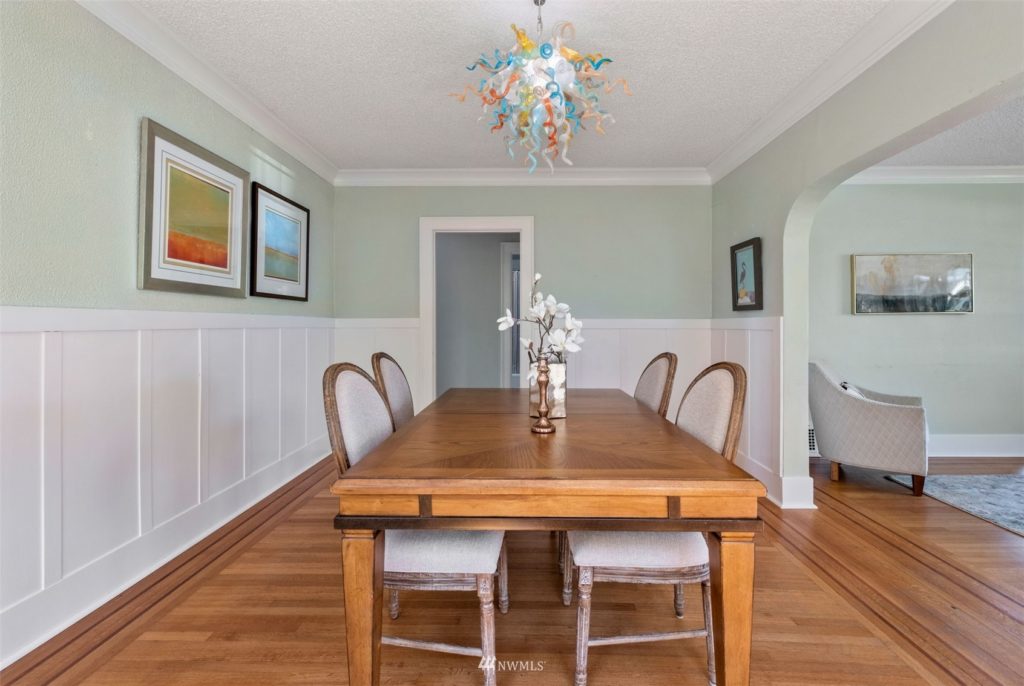
There’s also plenty of room to gather in the adjacent dining room, which is complete with pristine wainscoting that instantly elevates the overall aesthetic. Get-togethers large and small are at home here, and there’s more than enough space to expand your dining set and host a crowd!
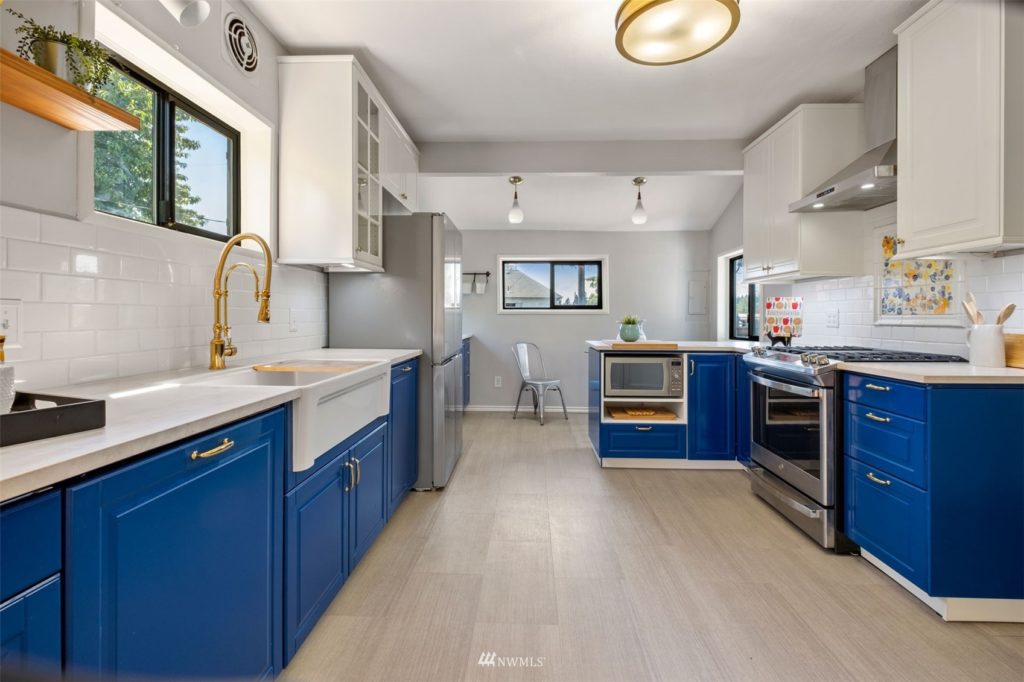
Of course, this home has a highly functional layout, and this means that the kitchen is right at your fingertips from the dining room. The updated kitchen (boasting new appliances!) is absolutely dreamy and features style straight from the glossy pages of a home design magazine! Fresh white contrasts with bold, vibrant blue, and tasteful gold elements punctuate this on-trend scene. One of the very best things about the kitchen (and adjacent eat-in area) is all of the storage you’ll find—you really can never have enough storage for kitchen essentials, and this space delivers!
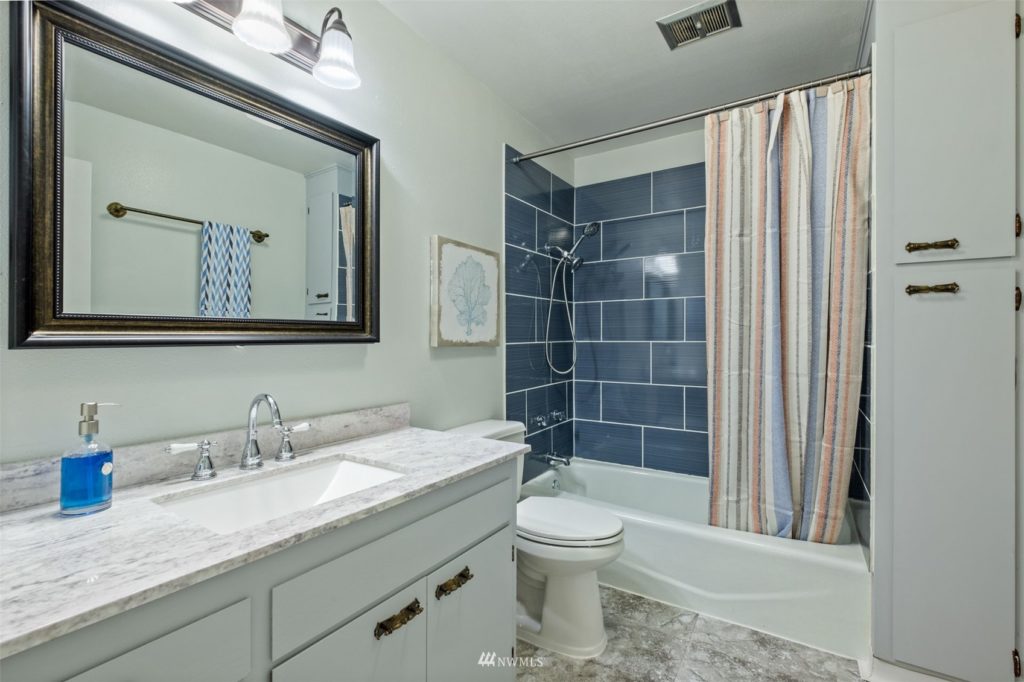
This home includes a total of 2 baths and 4 bedrooms; 2 bedrooms are on the main level, and 2 are upstairs. Each bedroom provides a large layout and brand new plush carpets. The main bath is especially not to be missed—contemporary additions work well with this home’s overall aesthetic. Even more versatile space awaits in the finished basement.
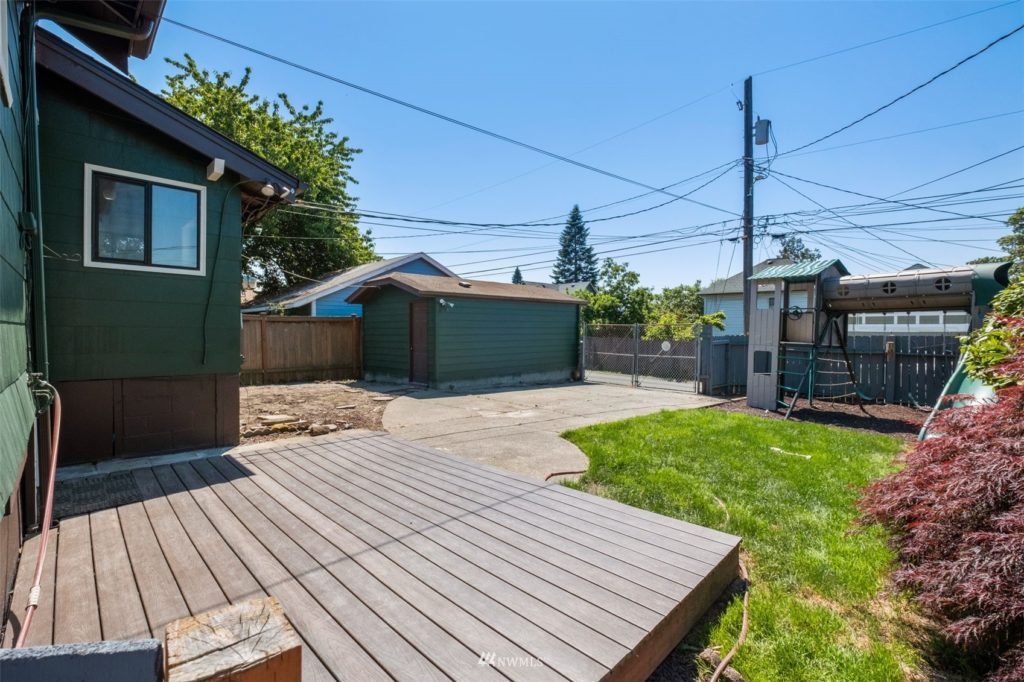
This large lot includes a fully fenced backyard (with a new fence being installed in July!). Dynamic space is ready for making memories—host and relax on the deck, keep an eye on little ones having fun with the amazing playset or riding scooters on the paved area, and enjoy having room for storing gardening tools and toys in the detached garage. Additionally, the alley off the back is paved.
Living in North Tacoma
At 1128 N Fife Street Tacoma, WA 98406, you’re nestled on a quiet, sidewalk-lined street filled with other beautiful homes brimming with character. A local school is just down the street, and destinations like 6th Ave and University of Puget Sound are just half a mile away. On 6th Ave, you’ll find a hub of dining, shopping, and happenings. Grab breakfast at The Original Pancake House or Shakabrah, enjoy dinner at The Red Hot, Wild Orchid, Trapper’s Sushi, and check out E9 Firehouse & Gastropub or Jazzbones. At this location you’re also convenient to adjacent neighborhoods like Stadium, Central Tacoma, and Downtown, and the Ruston Way waterfront is only a 5-minute drive away! Those who commute will also appreciate having Highway 16 and Interstate-5 access just 6 minutes from home.
You can contact REALTOR® Cathy Torgerson at (253) 740-3531 or contact REALTOR® Vickie Jennings at 252-229-9709. You can also reach out to both Cathy and Vickie online here!

 Facebook
Facebook
 X
X
 Pinterest
Pinterest
 Copy Link
Copy Link
