Bright & Beautifully Updated 3-Bedroom, 2.75-Bath Tri-Level Home in Edgewood
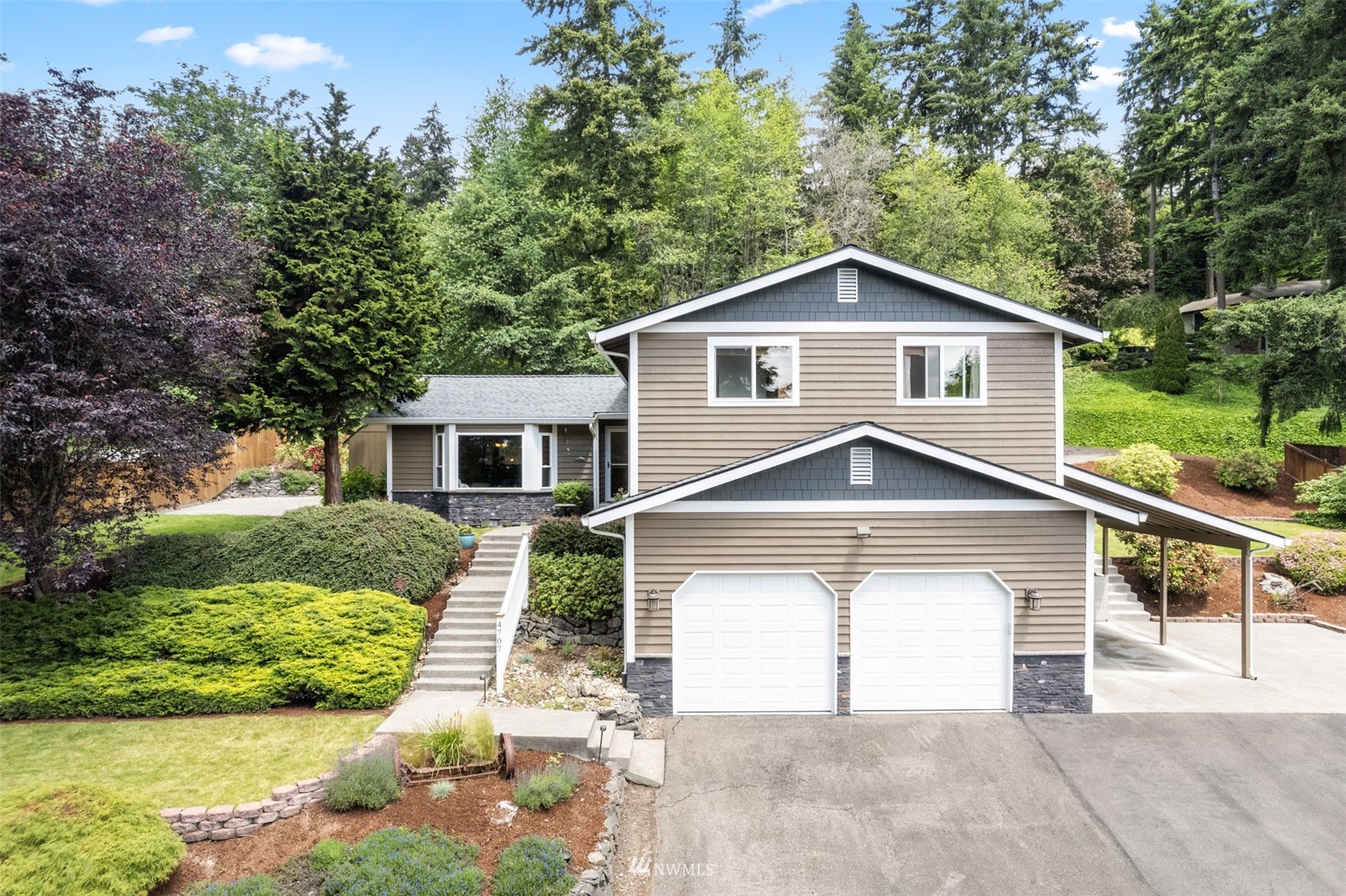
Featuring a long list of thoughtful updates and comfortably elegant living, this tri-level home in Edgewood offers a turnkey opportunity! Architecturally captivating living spaces are a joy to spend time in, and this home is poised for effortless entertaining. The 2,020-square-foot layout includes 3 bedrooms and 2.75 baths, and with 0.39 of a park-like acre all to yourself, this home provides plenty of space to spread out both inside and out. Located at 4707 107th Avenue Ct E Edgewood, WA 98372 on a private dead-end street yet merely minutes to city conveniences and commuting options, this Edgewood home is listed for $719,000.
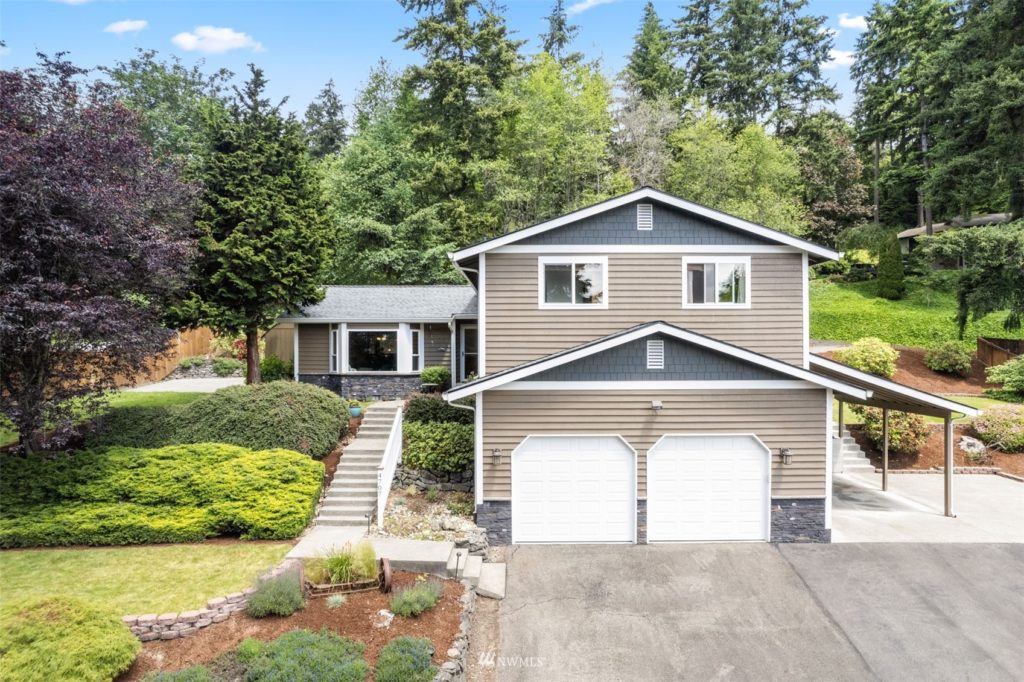
This tri-level beauty is ready to take on the future with ease thanks to several smart updates. Discover a new roof, a new Trex deck, newer concrete work and patio, a newer furnace, a tankless water heater, an updated kitchen, new vinyl windows… and more. Eye-catching curb appeal awaits the moment you arrive home—the timelessly classic exterior design is framed by lush, established landscaping, and gorgeous greenery surrounds neighboring homes as well.
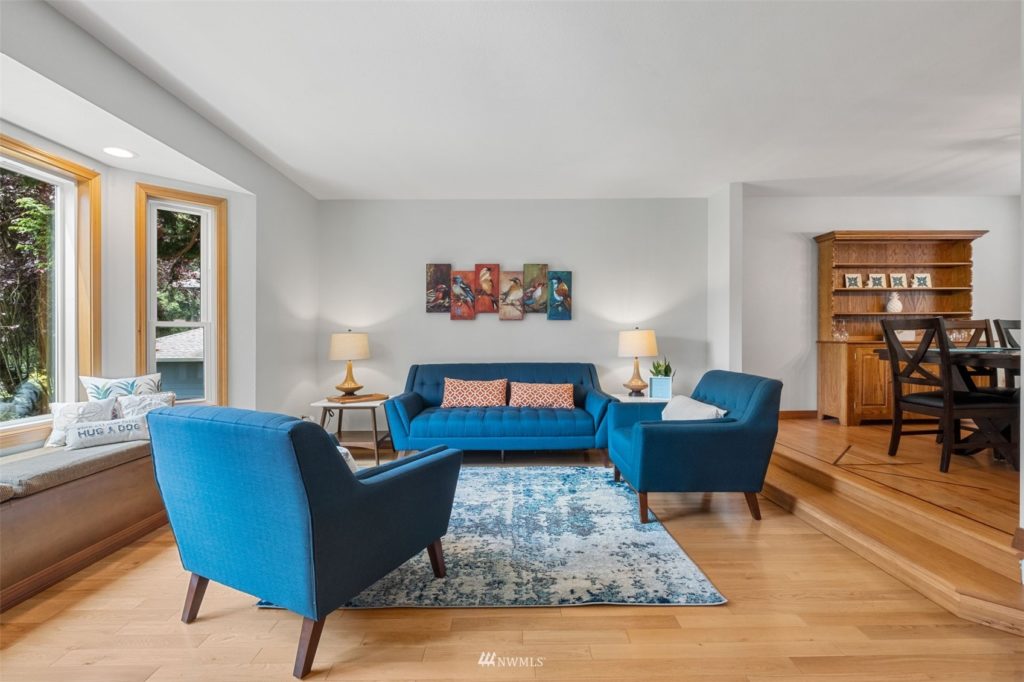
Sundrenched living unfolds from the front door; hardwood floors guide you into the sunken living room and adjacent dining room. A simple, tasteful aesthetic characterizes each space, making it easy to move right in and decorate to your liking. The kitchen is merely steps away from the dining room, and this dialed-in space shines like new! Newer cabinets, quartz counters, and stainless steel appliances add a fresh feel while promising top-notch functionality, and details like the tile floors, backsplash, and abundant lighting add on-trend style. Additionally, bar seating at the counter and an adjacent dining area are ready for gatherings large and small. You’ll also find a large utility room with built-in storage for household essentials and a ¾ bath in the mix.
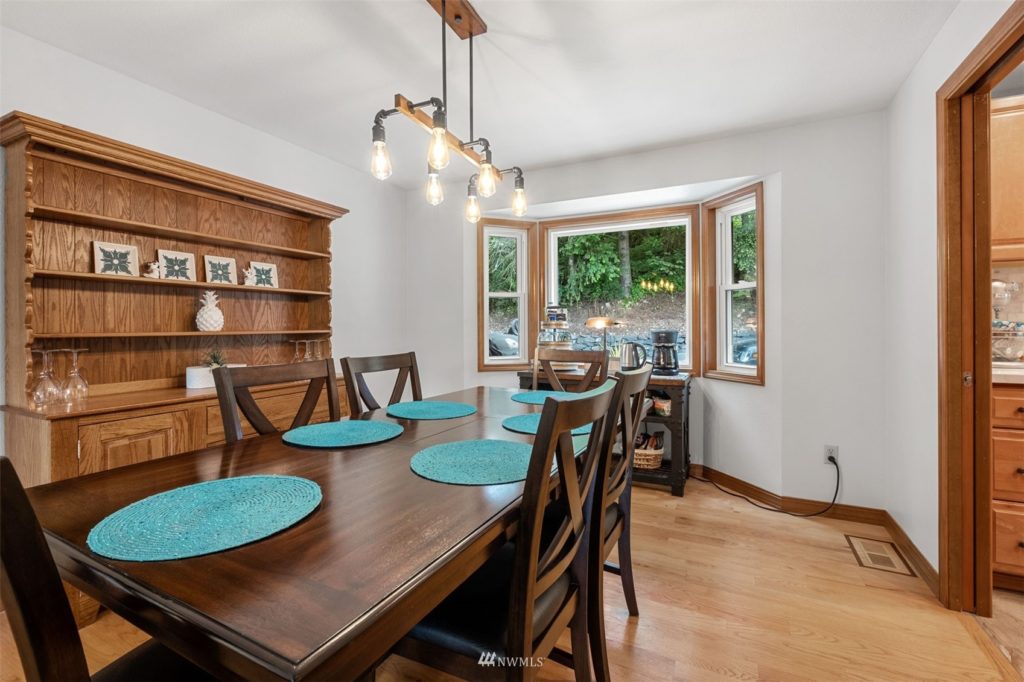
From here, the expansive family room is ready to impress! Soaring vaulted ceilings show off beautiful exposed beams, and cheerful sunlight cascades in through large windows. Traditional brick frames the fireplace, anchoring the space while adding cozy character.
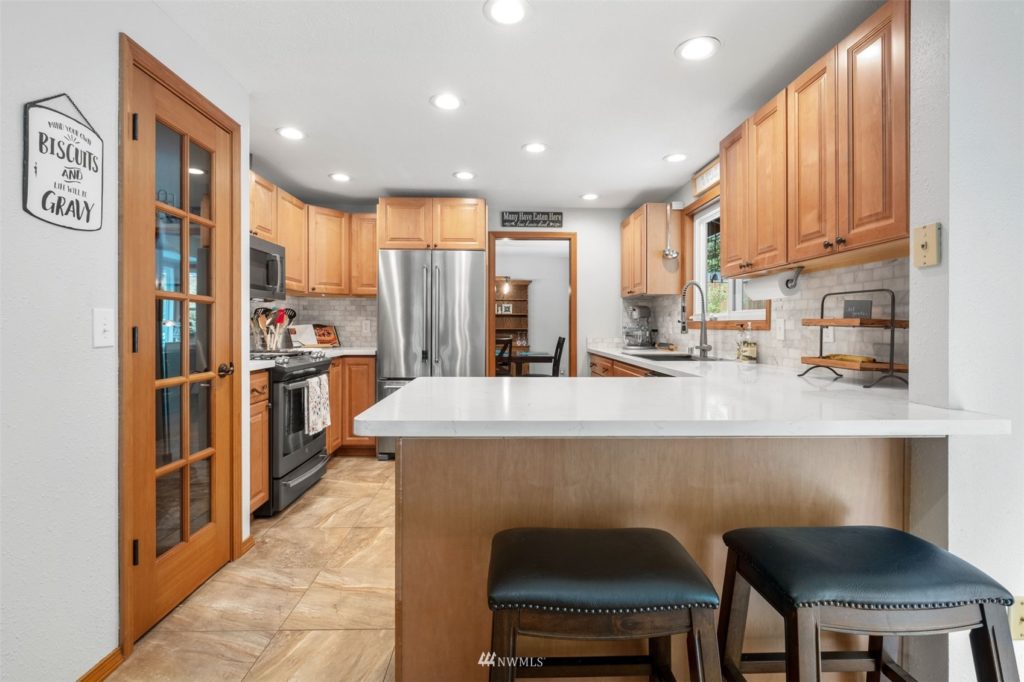
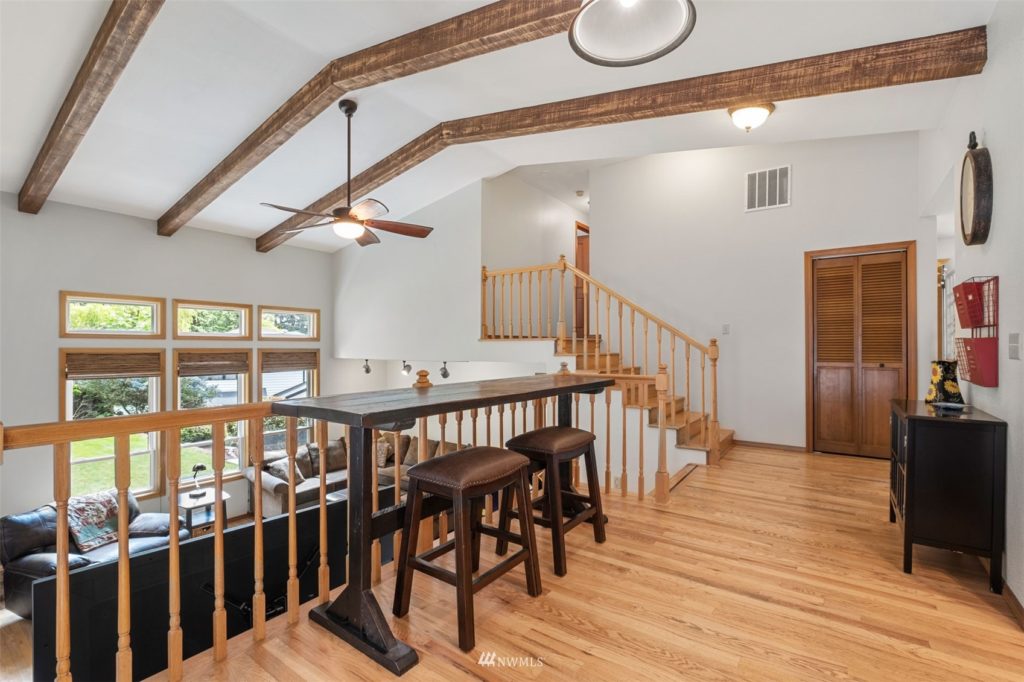
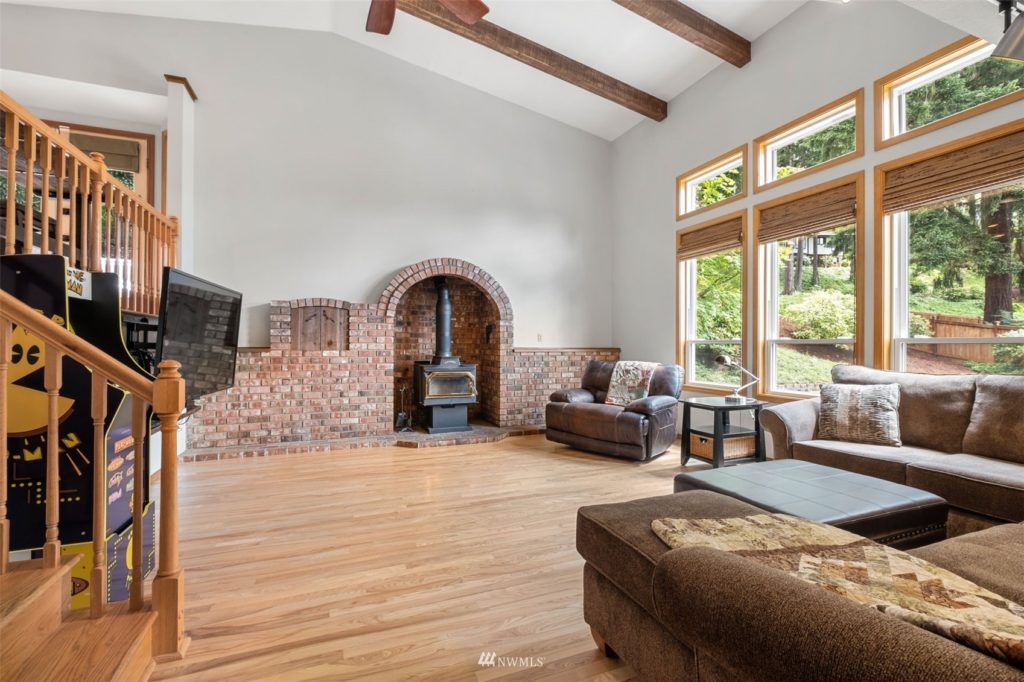
Upstairs, 3 bedrooms await, and include the primary suite. Unwind in the primary while admiring views of the valley, and enjoy the benefits of having a private retreat with an extra-large layout with more than enough room for a sitting area. Walk-in closet space and an ensuite bath are also included.
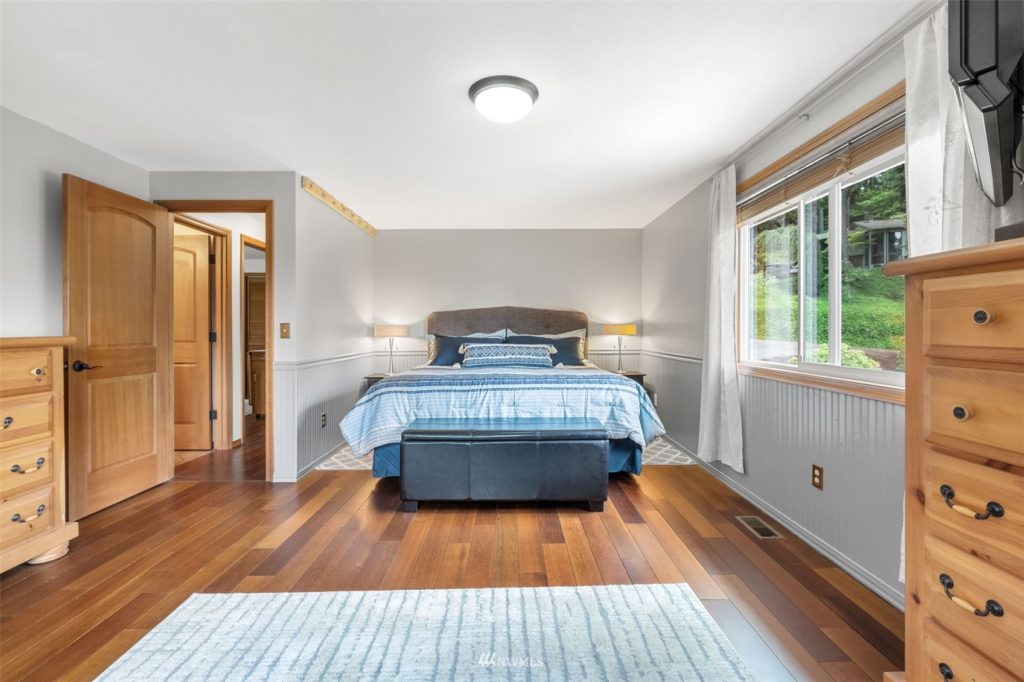
An idyllic atmosphere awaits with this property’s outdoor setting, and the new Trex deck and patio provide tons of potential for entertaining. Fill your summer weekends with BBQs where the whole neighborhood is invited! Benefit from mature shrubs planted many years ago, and have fun adding your own favorite plants and blossoms to the picture-perfect scene. And finally, you’ll find ample room for parking multiple cars, a boat, an RV, and more.
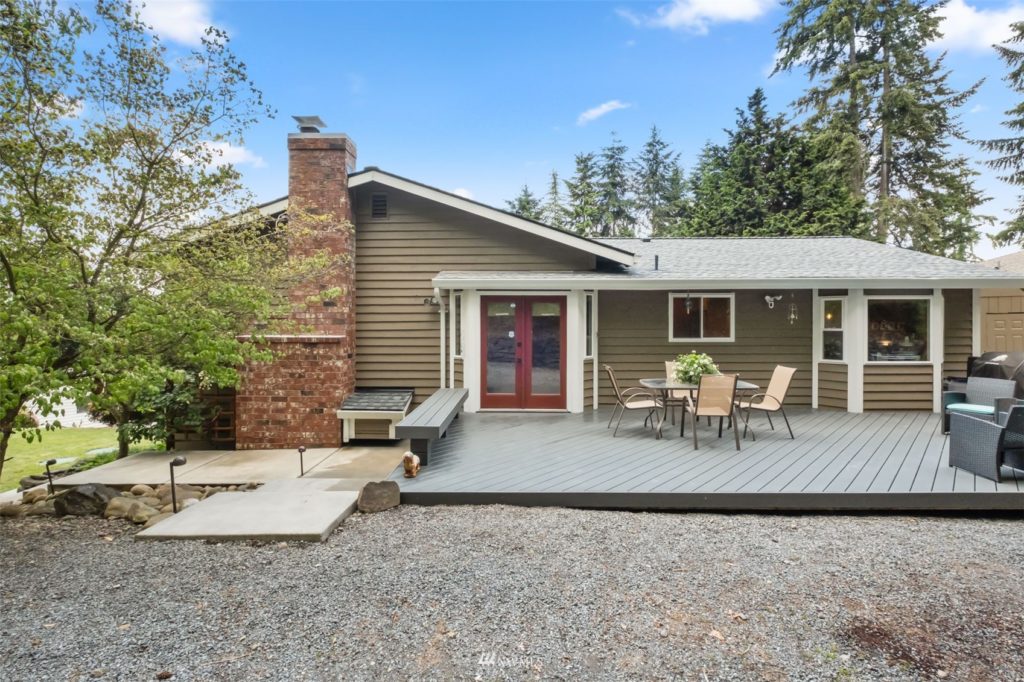
Living in Edgewood
At 4707 107th Avenue Ct E Edgewood, WA 98372, you’re tucked away on a quiet dead-end street with many options for shopping, dining, entertainment, commuting and more close by. When you need to run errands you can head into Downtown Puyallup to find everything you might want or need, or head north along Meridian Ave E to find even more amenities. Those who commute are especially sure to appreciate this location—access to Highway 167 and River Road, as well as Highway 512 are all just 5-7 minutes from home. Taking the Sounder Train is also a great option from here—both the Puyallup Station and Sumner Station are only 7 minutes away in different directions. Hop on the train for a car-free, traffic-free ride to Tacoma or north to Seattle (for example).
You can contact REALTOR® Cathy Torgerson at (253) 740-3531 or contact REALTOR® Vickie Jennings at 252-229-9709. You can also reach out to both Cathy and Vickie online here!
Timeless 3-Bedroom, 2.5-Bath Home with Ample Garage & Shop Space in Auburn
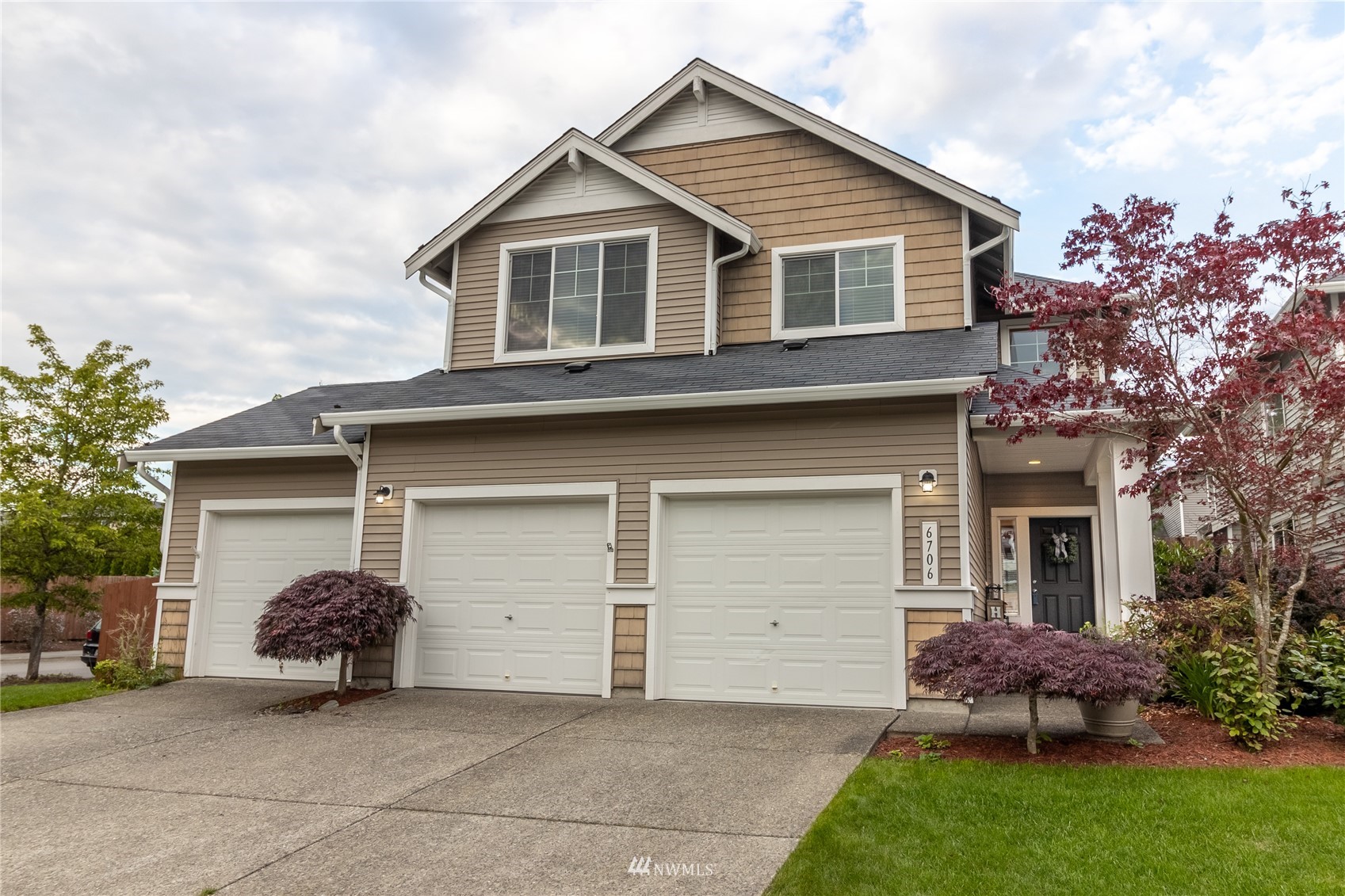
Situated on a corner lot and wonderfully close to schools, popular parks, grocery stores, dining, freeway access and more, this move-in ready Auburn home is brimming with convenience and comfort. The 1,982-square-foot layout provides abundant versatility, and in addition to 3 bedrooms, 2.5 baths, and 2 lofts, you’ll find light-filled living spaces ready for gathering. One of this home’s top perks includes all of its great room for parking, projects, and storage—in addition to the 3-car garage with shop space, there’s also a detached shed and shop space. And don’t miss this home’s lovely outdoor retreat—an oversized covered patio offers a private hangout! Located at 6706 Charlotte Avenue SE Auburn, WA 98092, this timeless Auburn home is listed for $739,000.

Just in through the front door, stylish living spaces with 9-foot ceilings and oversized windows unfold, with gleaming hardwood floors flowing throughout. Create a formal sitting space in the front living area (it’s the perfect way to greet guests!) and enjoy having even more room for gathering around the fireplace. An effortless open-concept layout transitions right into the dining area and kitchen, a welcoming haven that’s sure to become the heart of the home!
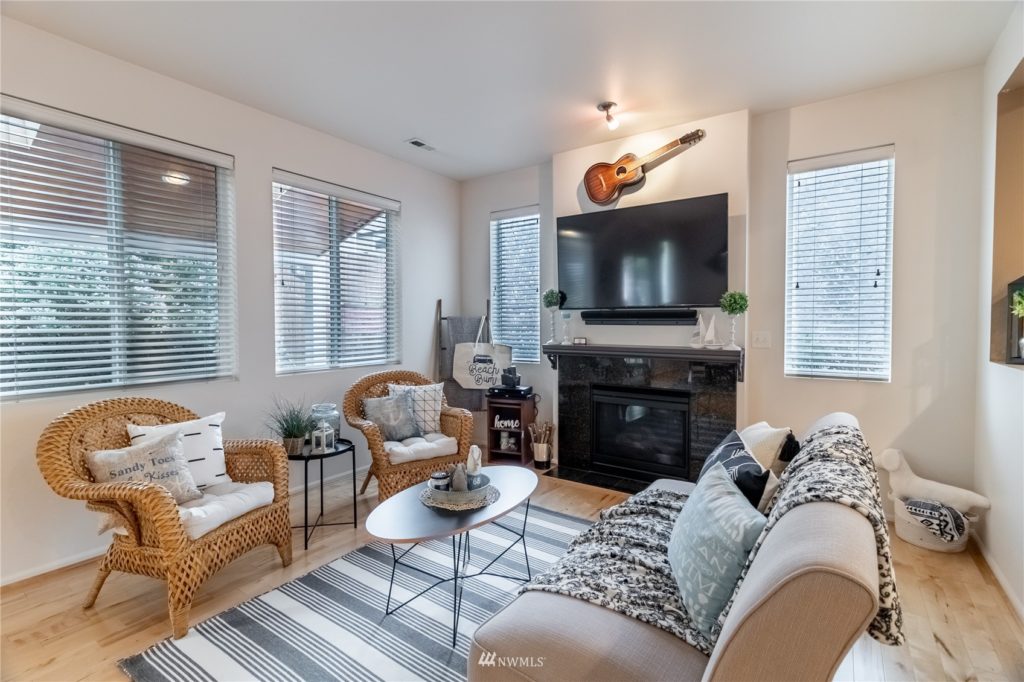
Enjoy meals with loved ones in the dining area (there’s even space for a larger dining set), and even more seating awaits the kitchen counter. You’ll find room for everyone at your next get-together, and there’s plenty of space for hanging out in the kitchen, too! Beautifully reflective granite counters, sleek stainless steel appliances, and classic cabinetry design make up this dialed-in scene, and an extra-large window at the kitchen sink brightens up the space even more.
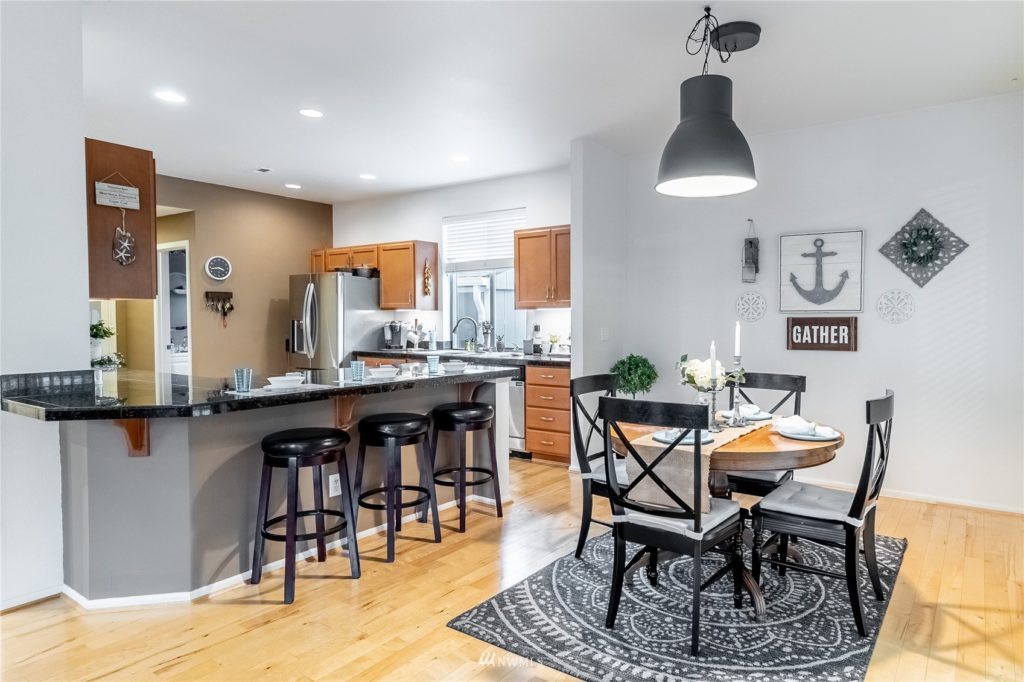
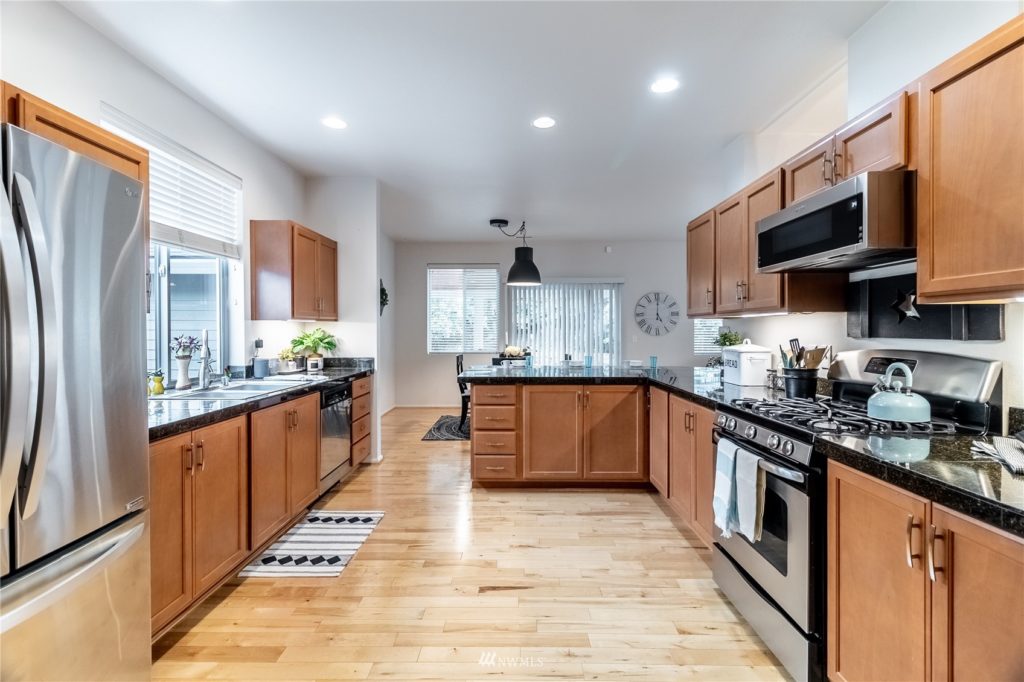
One of the very best things about this home is how much versatile square footage awaits your unique vision. For starters, at the top of the stairs, a large loft area presents a long list of opportunities. Turn the space into a den with an entertainment center, create a study area for doing homework, set up the home gym you’ve always wanted, or transform the space into your dream home office.
The same possibilities await in each bedroom as well. In the primary suite, an especially spacious layout ensures you’ve got the room for a king-sized bed, organizational furniture, or even a sitting area. The ensuite bath is especially noteworthy—sunlight streams in through corner windows just above the soaking tub, and the neutral color palette along with spa-inspired finishes create a refreshing atmosphere to rejuvenate in!
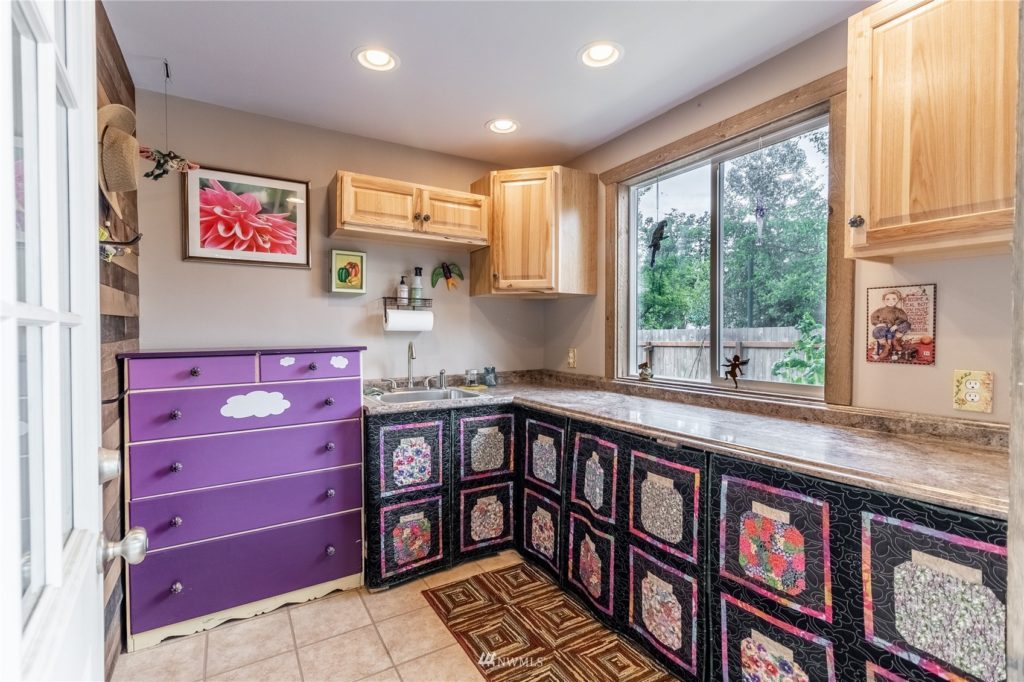
In addition to the 3-car garage with a full workshop space (it’s even heated!), there’s also a detached shed/shop space (with water). The sky’s the limit when it comes to the potential that each area presents—tons of storage, counter space, and room to spread out are all in the mix.
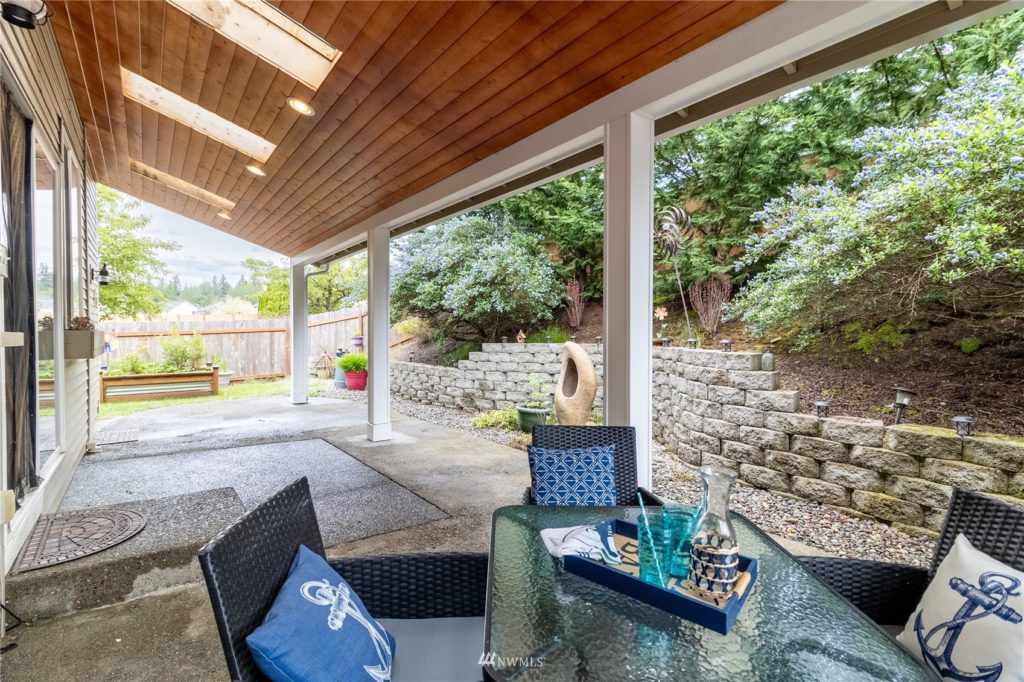
When it’s time to relax out in the fresh air or host summertime BBQs, head out onto the oversized covered patio! Beautiful wood elements frame skylights overhead along with recessed lighting, while a retaining wall provides great privacy and a view of tranquil greenery. While the yard is conveniently low maintenance, you still have outdoor garden space to have fun with—raised garden beds make it easy to grow your favorite fruits and veggies in the years to come.
Living in Auburn, Washington
At 6706 Charlotte Avenue SE Auburn, WA 98092, everything from parks and schools to shopping and freeways are just minutes away. Just 1 mile from home you’ll find places like Haggen, Walgreens, MOD Pizza, Stack 571 Burger & Whisky Bar, Puerto Vallarta, The Rock Wood Fired Pizza, Legendary Doughnuts, Pet Pros, Sunset Park, and much more. Highway 167 is just 7 minutes from home, making it easy to head north or south. There are also many great outdoor opportunities close by—for example, Lake Tapps Park is 5 minutes from home. Here you can go swimming at the beach, have a picnic, or launch your boat!
You can contact REALTOR® Cathy Torgerson at (253) 740-3531 or contact REALTOR® Vickie Jennings at 252-229-9709. You can also reach out to both Cathy and Vickie online here!
Private & Secure Multi-Generational Living Potential on 1.79 Acres in Lake Tapps
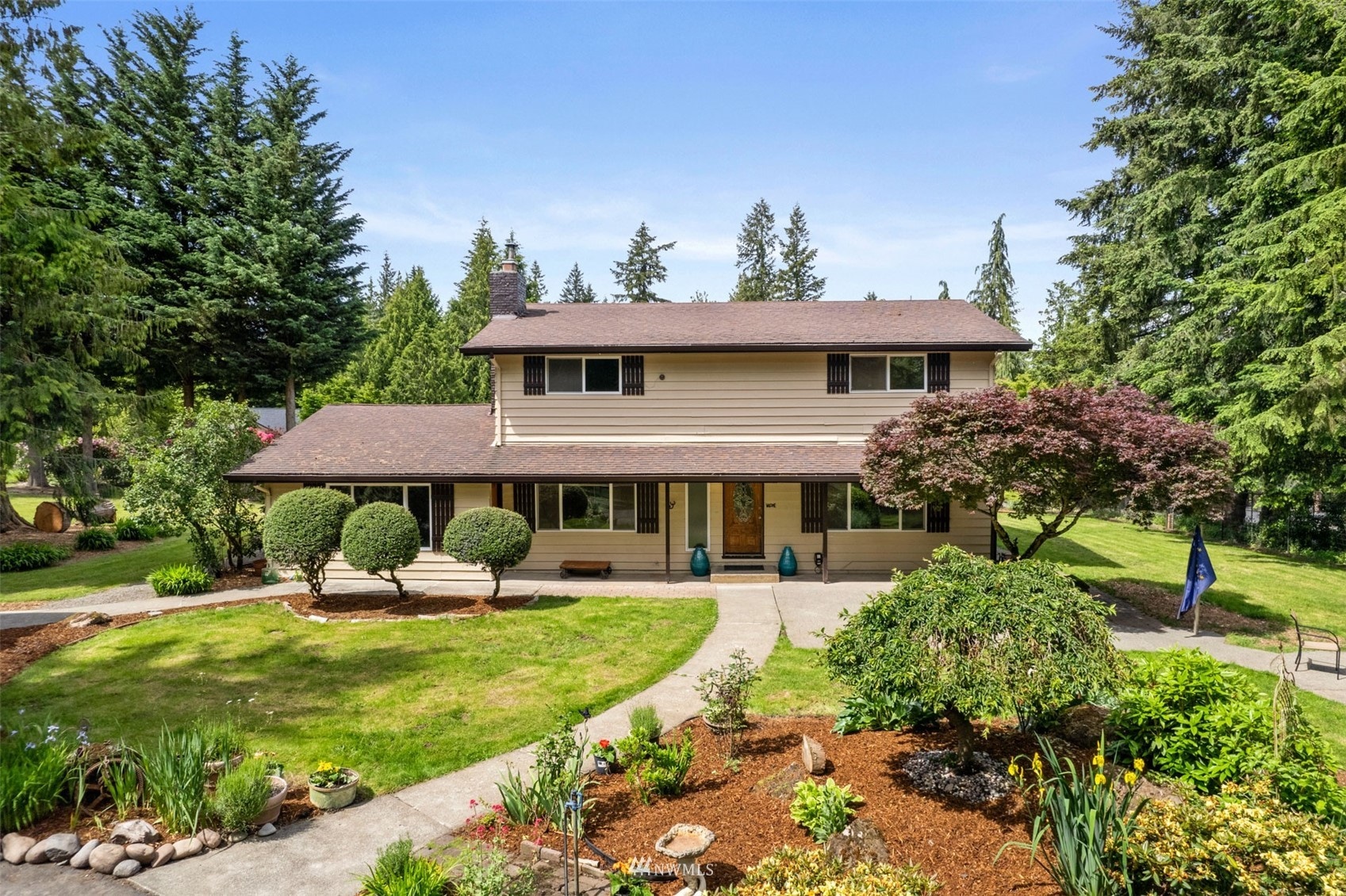
Incredible flexibility awaits in a scenic, park-like setting with this dynamic Lake Tapps residence! A 2-story home features 4 bedrooms with an attached ADU, and the property also includes a detached mobile home for additional space/income. Additionally, multiple outbuildings, a barn, and covered parking provide opportunity, whether you need a home for your horses or extra space for projects or storage! Located at 20904 20906 Edwards Road E Lake Tapps, WA 98391 and just 5-10 minutes to popular parks, dining, shopping, and more, this Lake Tapps property is listed for $899,000.
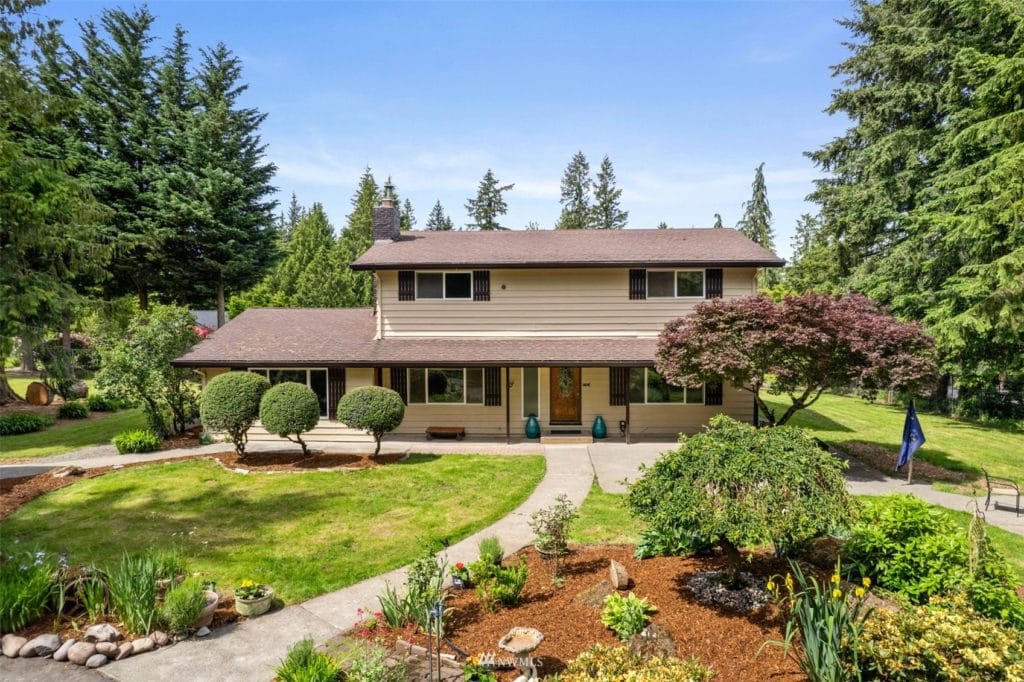
Fully fenced with a secure remote gate, this home offers a wonderful sense of security, while surrounding greenery provides privacy. Picture-perfect curb appeal delights as well—the main home is surrounded by neat, established landscaping, while beautiful evergreens offer an idyllic backdrop. A charming pathway leads to the 2-story home’s front door, which opens up to reveal light-filled living and a wonderfully inviting atmosphere!
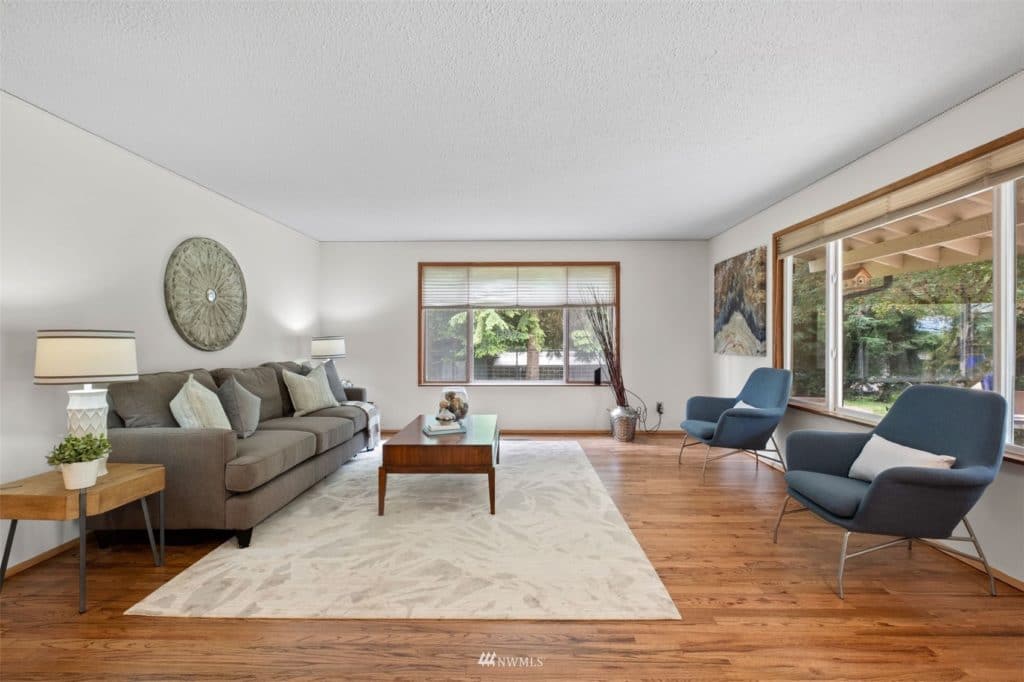
Beautifully refinished hardwoods, fresh paint (both inside and out), and newer windows let the space feel good as new; move right in and have fun arranging furniture, decorating, and infusing each space with your unique personal style. Another living area features a classic stone-accented fireplace; cozy up here on cold winter nights and enjoy the warm and welcoming ambiance!
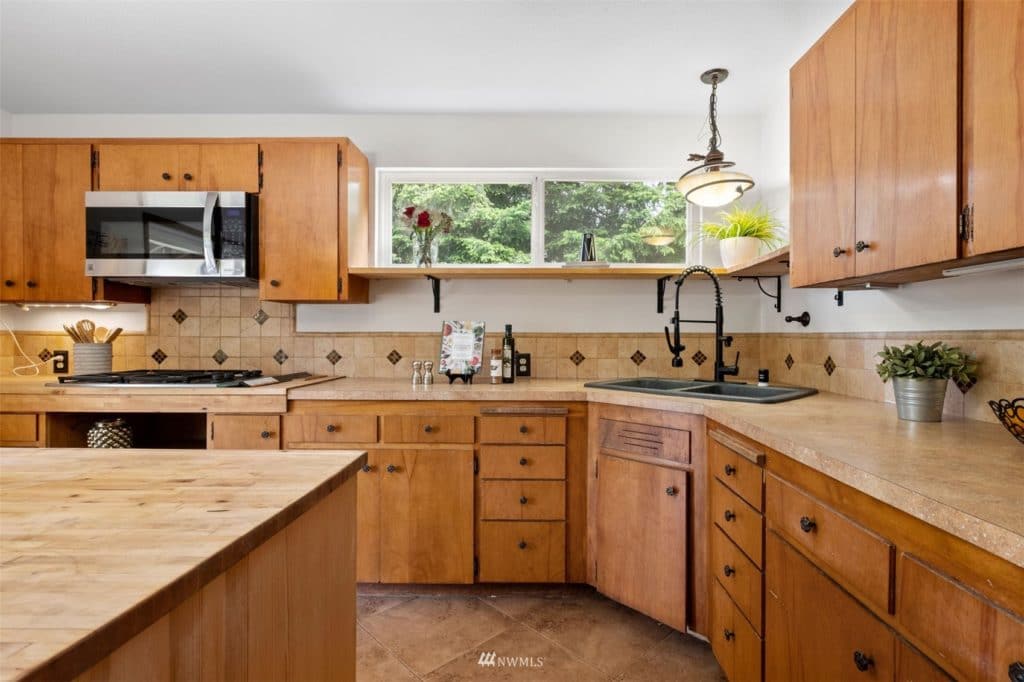
The dialed-in kitchen is one of this home’s highlights—traditional wood cabinetry provides abundant storage, while large counters allow you to spread out. Plus, you have even more space thanks to the kitchen island. Eye-catching details include the tile backsplash, the sleek appliances, and open shelving. Gather in the eating space, or pop right outside onto the back deck to enjoy meals in the sun. Trex decking, an attractive grill, and built-in bench seating are all included here, offering a lovely retreat this summer!
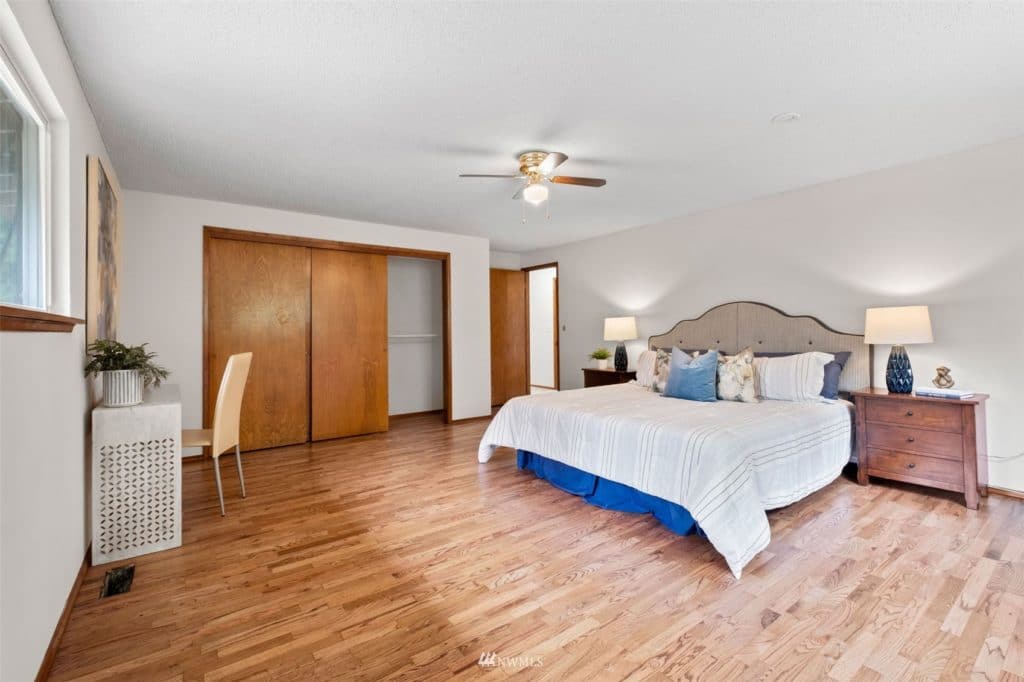
4 spacious bedrooms provide versatility in use, and this is only the beginning of the flexible square footage that this property offers. Ths 2-story home has an attached ADU with a separate entrance, for starters. You could choose to use this living space for a guest suite, multi-generational living, and more. The detached mobile home provides the same possibilities—you could also rent it out for additional income, for example.
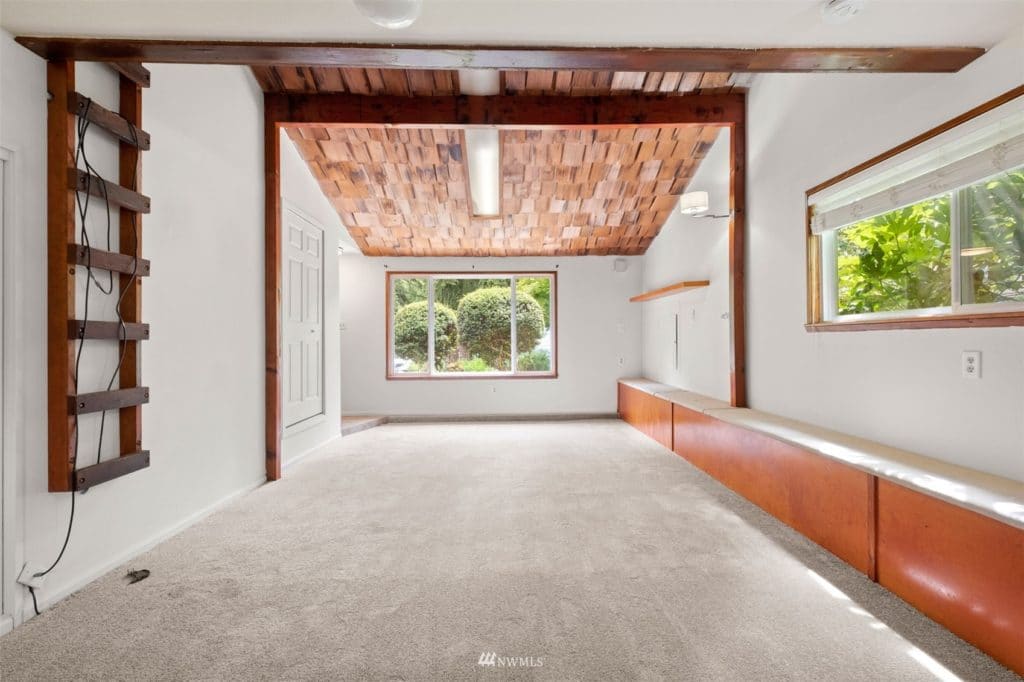
The rest of this 1.79-acre property is brimming with opportunity as well. Multiple outbuildings, a barn, and covered parking all ensure you have space for horses and other animals, plenty of parking for small equipment or extra vehicles, and ample room for projects and storage. This Lake Tapps home is ready for you to make it your own—bring your loved ones, your imagination, and your big dreams for the future!
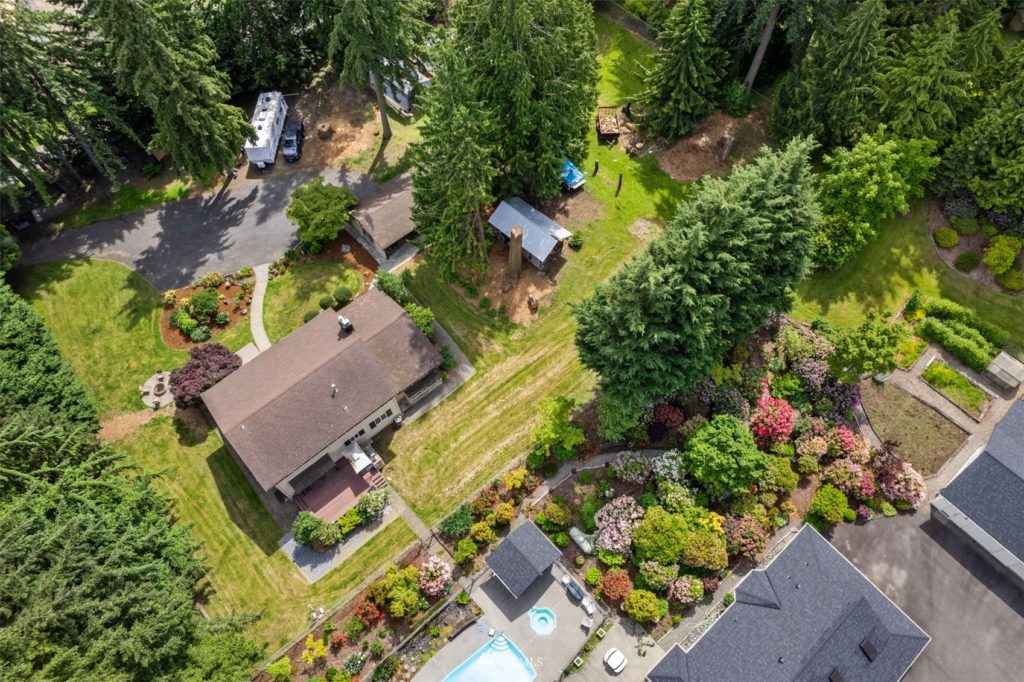
Living in Lake Tapps
At 20904 20906 Edwards Road E Lake Tapps, WA 98391, you’re in close proximity to popular parks, dining, grocery stores, shopping, commuting options, and more. You’re also located in the Dieringer School District. This summer, head to Lake Tapps Park to go swimming, launch your boat, and picnic with amazing views of the lake! When you need to run errands or grab a bite to eat, places like Haggen, Pet Pros, Walgreens, MultiCare, MOD Pizza, Puerto Vallarta Restaurant Lake Tapps, and much, much more are all just 6 minutes away. For even more variety, head to Highway 410 just 10 minutes away; places like Target, Walmart Supercenter, Costco, The Home Depot, and more are all along here. There are also some great commuting options nearby; for example, Highway 167 is only 11 minutes away. Additionally, you could also head to Sumner Station (16 minutes away) or Auburn Station (15 minutes away) where you can hop on the Sounder Train or a bus to Tacoma, Seattle, and more.
You can contact REALTOR® Cathy Torgerson at (253) 740-3531 or contact REALTOR® Vickie Jennings at 252-229-9709. You can also reach out to both Cathy and Vickie online here!
Custom Log Home, Rambler, Horse Barn, Shop & More on Idyllic 14 Acres in Roy
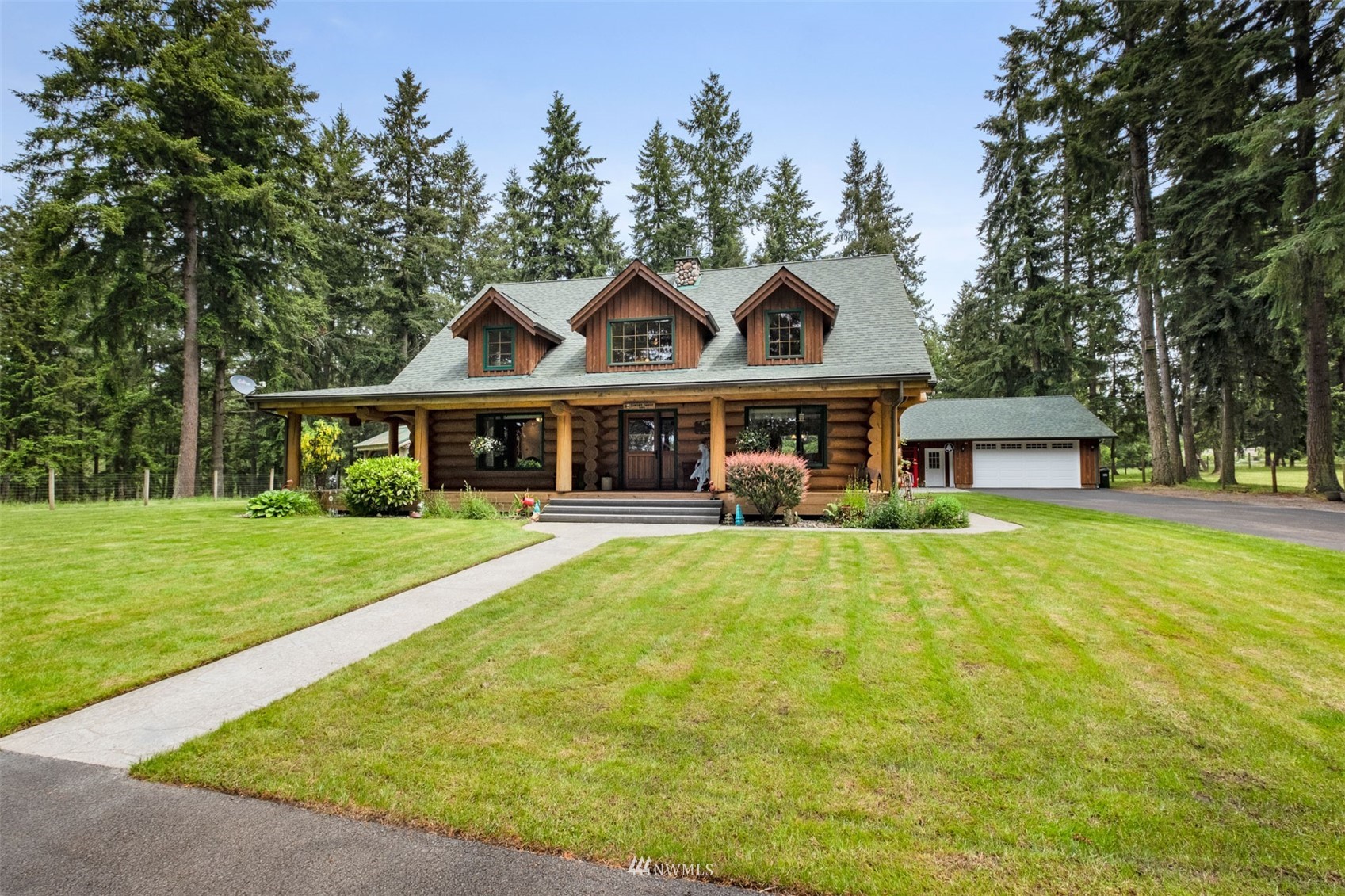
The opportunity of a lifetime awaits with this incredible property in Roy! Featuring 14 close-in acres brimming with possibilities, here you’ll find both a custom log home and a rambler. A horse barn, tons of shop space, fenced pastures and more are all included as well—bring your horses and cattle! Located at 29011 29009 14th Avenue S Roy, WA 98580, this extraordinary Roy property is listed for $1,450,000 with taxes in Farm & Ag.

Country roads lead the way home, and upon arrival, a gated entry with a paved circle drive are there to greet you. A sprawling lawn with neat landscaping rests alongside expansive pastures and tall emerald evergreens that surround, offering a picturesque backdrop of Pacific Northwest beauty. The custom log home also boasts gorgeous curb appeal all on its own. Constructed from hand-crafted Canadian old growth and featuring custom wood windows and doors, this home was finished in 2004. In the main living area, soaring ceilings, abundant natural light, a stone-accented fireplace, and an inviting layout are all in the mix; it’s immediately apparent that each detail has been thoughtfully selected.

Relax in the main living space while a fire keeps you cozy, gather in the dining area for meals amongst loved ones, and enjoy having a kitchen that offers a smart layout and top-notch functionality. 3 bedrooms and 2.5 baths are included, with the primary bedroom on the main level. Don’t miss the ensuite primary bath that features a classic clawfoot tub! Upstairs, the 2 other bedrooms await in addition to an open loft. An impeccably constructed wrap-around porch offers the perfect spot to relax in the shade on warm days, and from here you can admire the many scenic views you have in every direction! A detached 2-car garage with a game room and a bath offer even more flexibility.

This property also features a rambler ADU as its second home, and this residence holds many possibilities, including multi-generational living. Built in 2016, this 1,400-square-foot home features 3 bedrooms, 2 baths, a 2-car attached garage, and a covered patio where you can enjoy the backyard and spend time out in the fresh air.

In addition to 2 homes, this property is ready for your horses and cattle! A huge 120’ x 40’ shop with a loft and 0.75 bath provides potential galore, and the 35’ x 40’ horse barn features 5 stalls and a hay loft. The shop easily accommodates 10 vehicles, too. And of course, there’s plenty of room to roam. The X-fenced pasture has water and is ready to keep your animals happy!

Living in Roy, Washington
At 29011 29009 14th Avenue S Roy, WA 98580, you’re just 8 minutes to the heart of Roy, but when you need more amenities, head to nearby Yelm, Graham, or Spanaway. For starters, Yelm is home to convenient places like Walmart Supercenter, Safeway, Rite Aid, Tractor Supply Co, Harbor Freight Tools, and several other shops and eateries. Both Spanaway and Graham also have great options for grocery stores, shopping, dining, and local services as well. Plus, this location is close to Joint Base Lewis-McChord.
You can contact REALTOR® Vickie Jennings at 252-229-9709 or contact REALTOR® Cathy Torgerson at (253) 740-3531. You can also reach out to both Cathy and Vickie online here!
Generous 3-Bedroom, 2.5-Bath Home w/Mt. Rainier Views in Puyallup’s Rainier Ridge Neighborhood
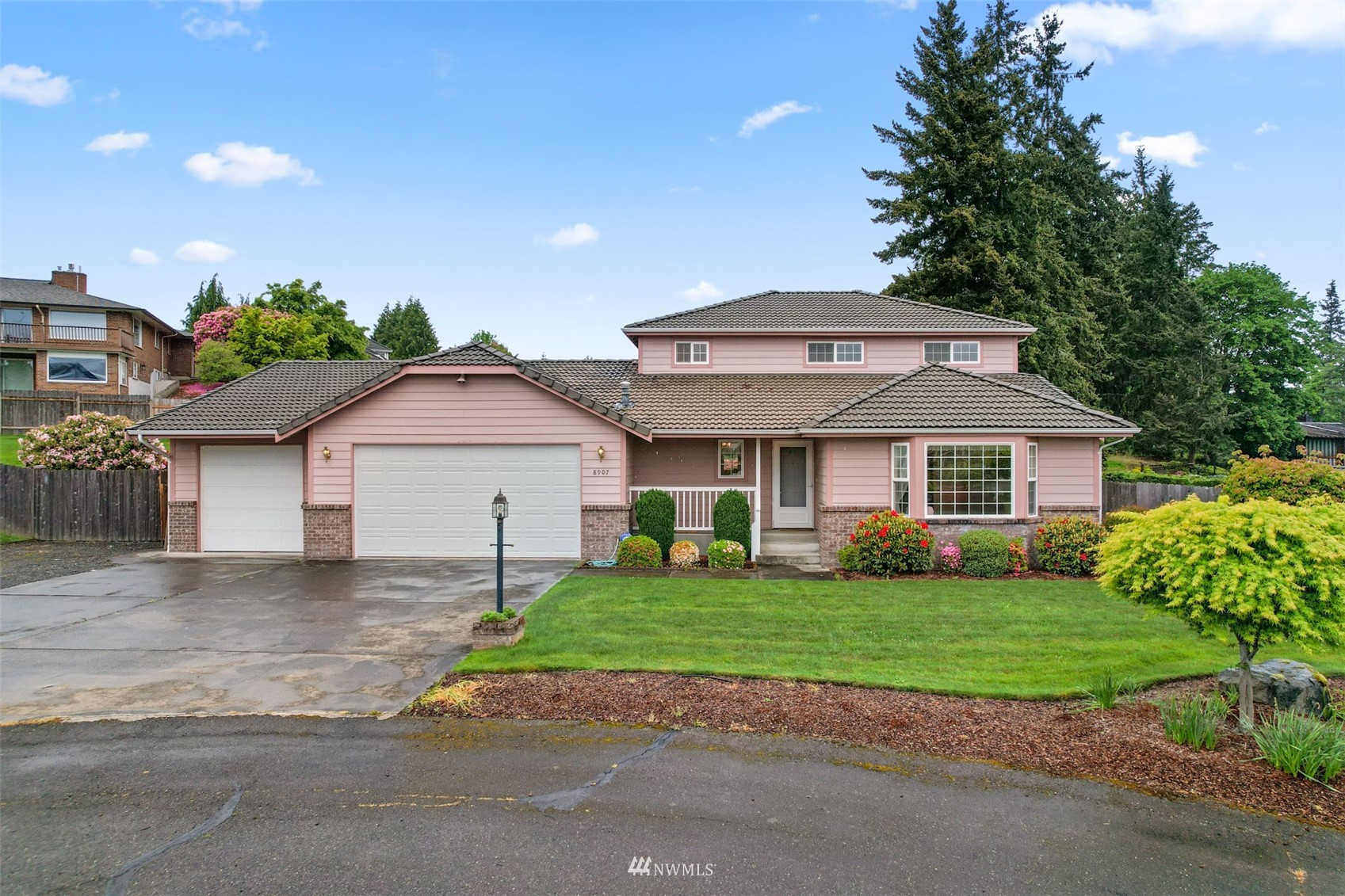
Tucked away on a cul-de-sac in the picturesque Rainier Ridge neighborhood in Puyallup, this dynamic residence shows off beautiful views of Mt. Rainier. Situated on a large lot, this home features a huge yard with lovely landscaping, and it’s poised for summertime perfection! An expansive 2,246-square-foot layout is yours as well; much of this well-maintained home provides a conveniently blank slate for your unique vision to be brought to life. In addition to 3 bedrooms and 2.5 baths (which includes a main level primary bedroom), sprawling living spaces provide room for all that life brings your way. Located at 8907 69th Avenue E Puyallup, WA 98371 and merely minutes to freeway access, schools, dining, shopping and more, this Puyallup treasure is listed for $695,000.
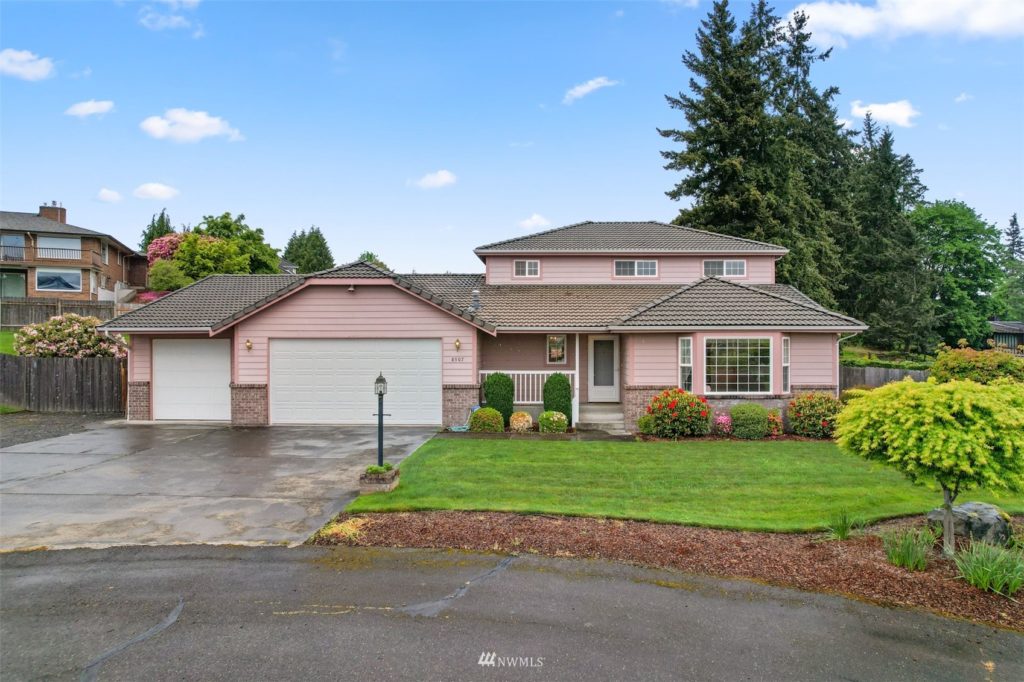
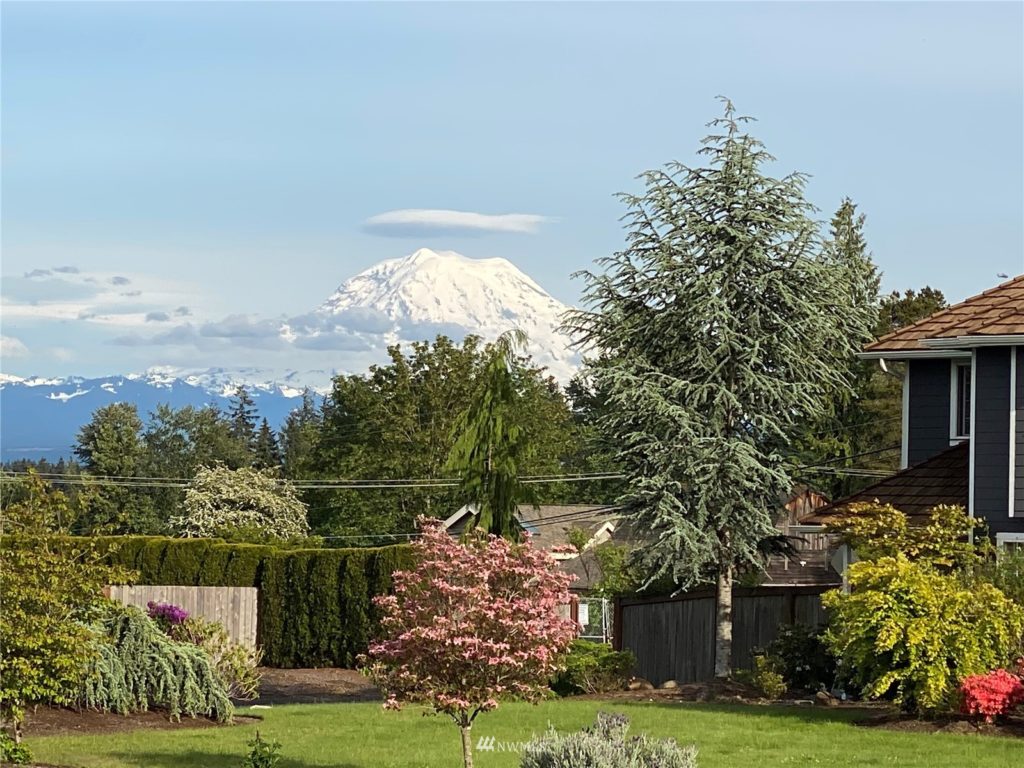
Picturesque curb appeal delights when you pull in the driveway; established landscaping and an exterior with charming brick accents and a tile roof await. The layout immediately unfolds from the front entryway into the living room, where soaring ceilings and a bright, cheerful atmosphere offer an elegant backdrop for entertaining. From here, the spacious dining room is just steps away, and you’ll find more than enough square footage to set up a full-sized dining set so you can host in style.
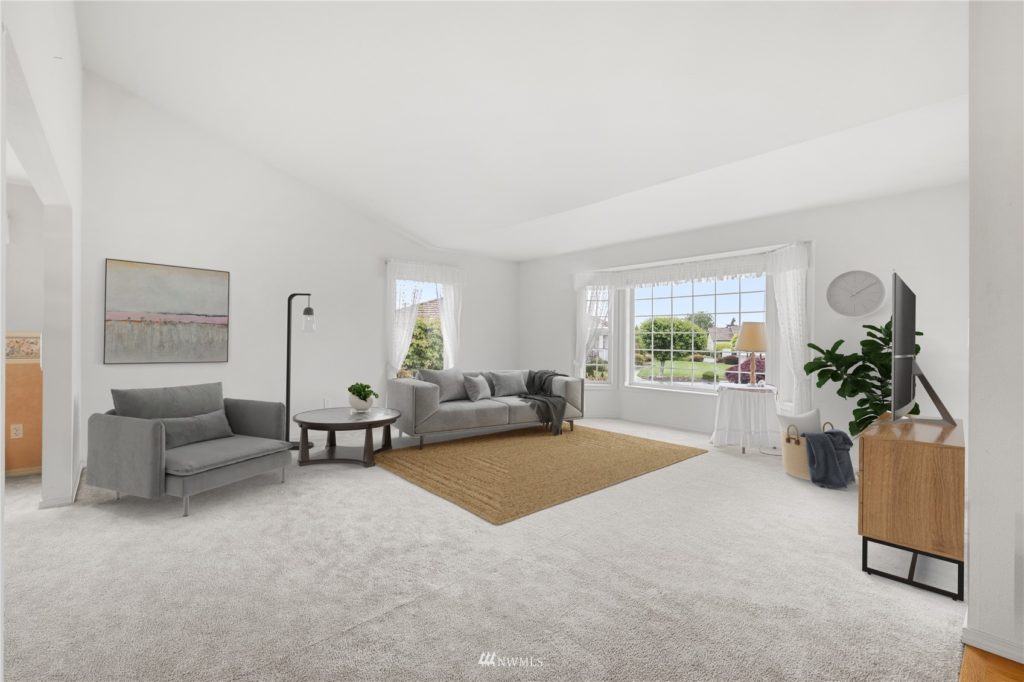
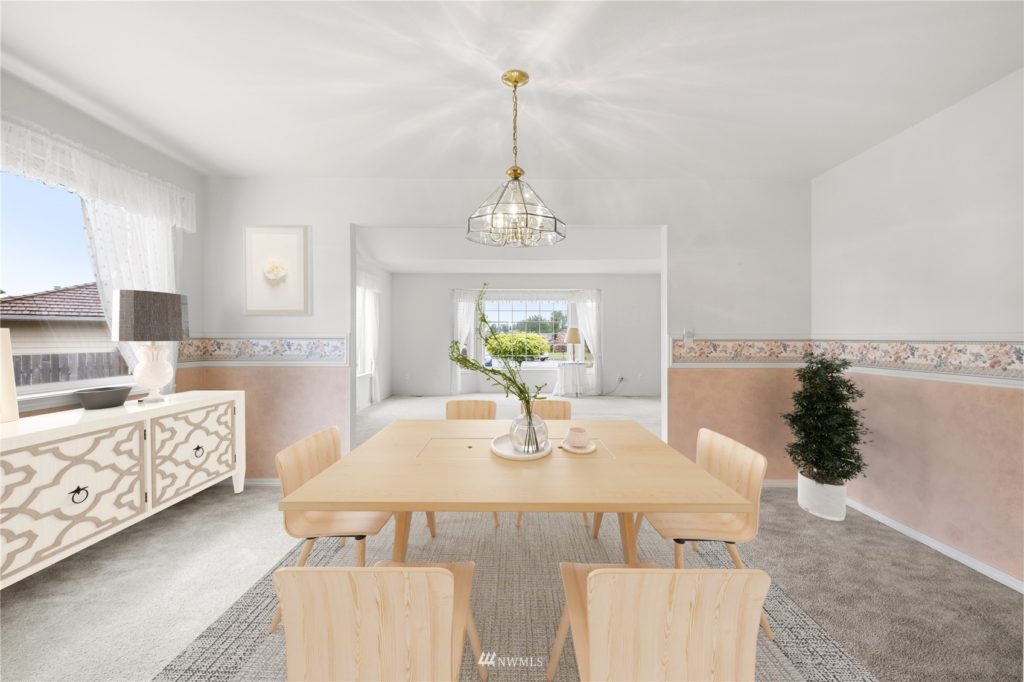
The family room is just off of the kitchen, and this welcoming haven features an elegant fireplace. Cozy up here on chilly winter nights and catch up on your favorite TV shows, or enjoy laidback movie marathons on rainy weekends. In the adjacent kitchen, a smart layout promises ease and efficiency. Large counters are ready for meal prep, whether you’re whipping up an elaborate homemade meal or baking all of your favorite holiday treats. Ample storage awaits as well—classic cabinetry design provides tons of space for keeping your essentials organized and within reach.
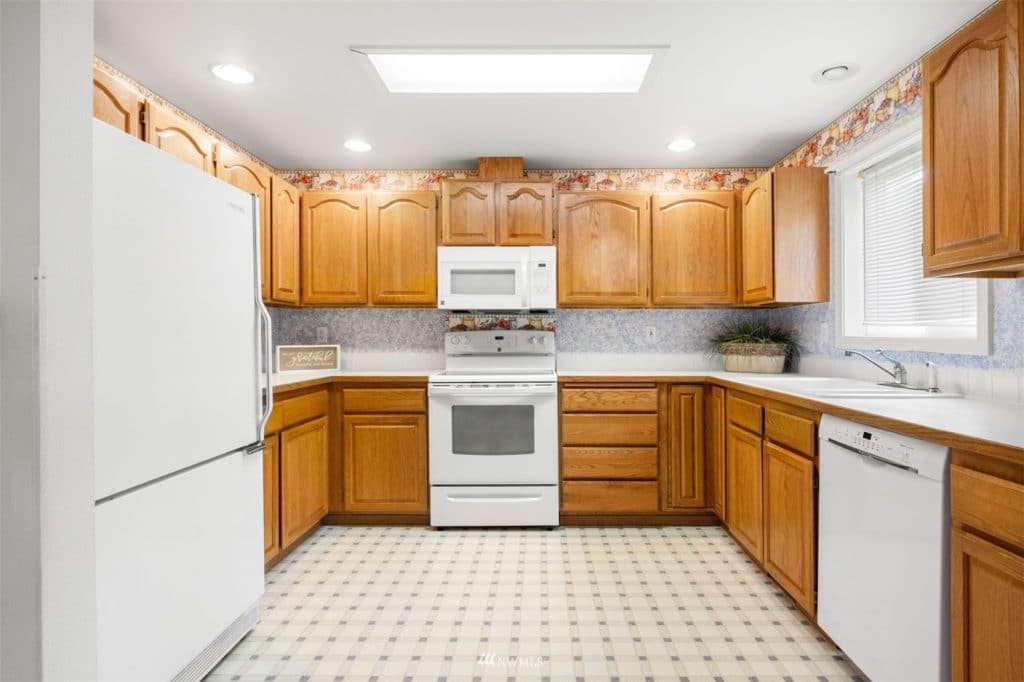
The main level also includes the primary bedroom. A walk-in closet and pristine ensuite bath are all yours in this private retreat. Upstairs, 2 additional bedrooms rest alongside a loft area and a large office. In the loft area, you could create a sitting area with a library, or use it as a study space ideal for doing homework. You also finally have the room to have that home office (or 2!), hobby room, fitness center, or den hangout you’ve been wanting! Even more flexible space awaits in a huge workshop just off of the garage.
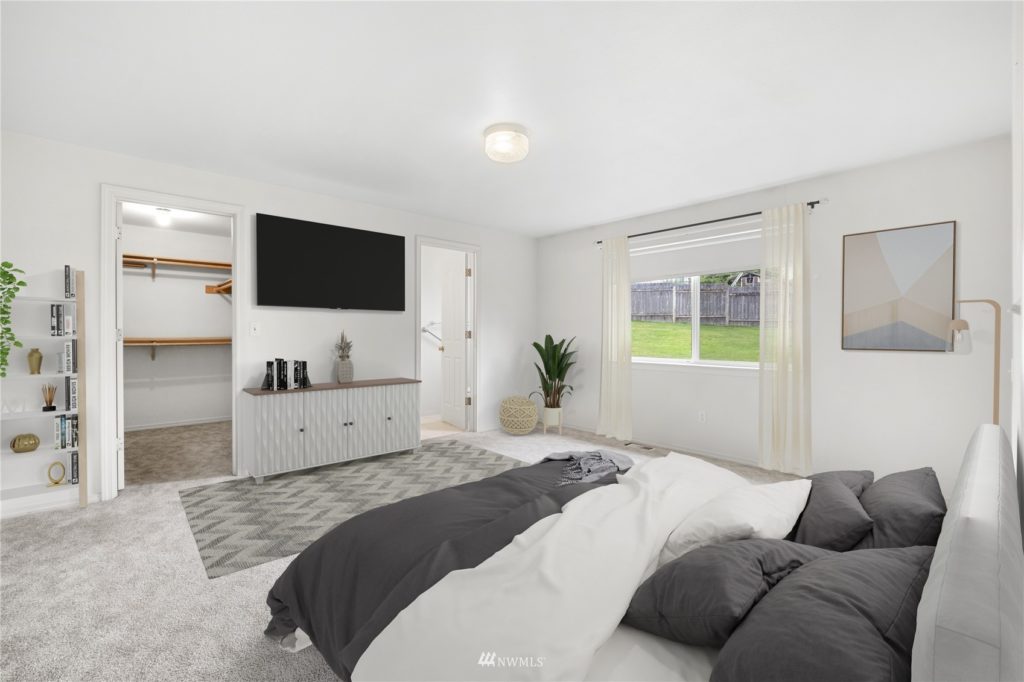
Outdoor beauty awaits in the park-like backyard where you’ll find a huge lawn, a covered patio, and a shed. Relax in the shade of the covered patio on hot summer days, invite the whole neighborhood over for a BBQ, and enjoy al fresco dining whenever the mood strikes. Admire the mature landscaping and have fun adding your own favorite plants into the mix, and let your imagination get to work envisioning your dream outdoor oasis!
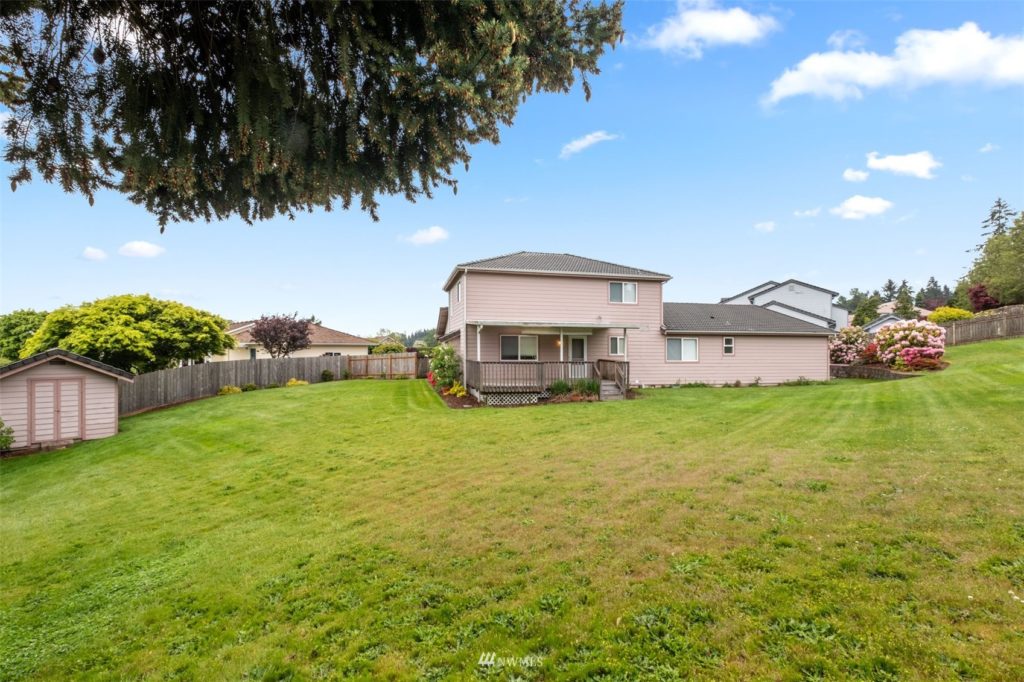
Living in Puyallup’s Rainier Ridge Neighborhood
At 8907 69th Avenue E Puyallup, WA 98371, you’re in a central location and merely minutes to commuting options, schools, dining, shopping, local services and much more. Highway 512 is only a 4-minute drive away, making it easy to connect to Highway 167 or Interstate-5. When you need to run errands, head to Canyon Road to reach places like Safeway, Albertsons, McLendon Hardware, Walgreens and more in no more than 6 minutes. Even more variety awaits to the east; Costco is just 6 minutes away, and the South Hill Mall and its many surrounding conveniences are just 7-10 minutes from home! Shop at places like Target, Walmart Supercenter, Hobby Lobby, The Home Depot, Lowe’s Home Improvement, Office Depot, PetSmart, and so much more. Enjoy dining at places like Olive Garden, Red Robin, BJ’s Restaurant & Brewhouse, Applebee’s, Panera Bread, Black Angus Steakhouse, and dozens of other popular eateries, too.
You can contact REALTOR® Cathy Torgerson at (253) 740-3531 or contact REALTOR® Vickie Jennings at 252-229-9709. You can also reach out to both Cathy and Vickie online here!
Luxury-Built Custom Rambler (with Primary Home + Attached ADU) on 9 Fenced Acres in Spanaway
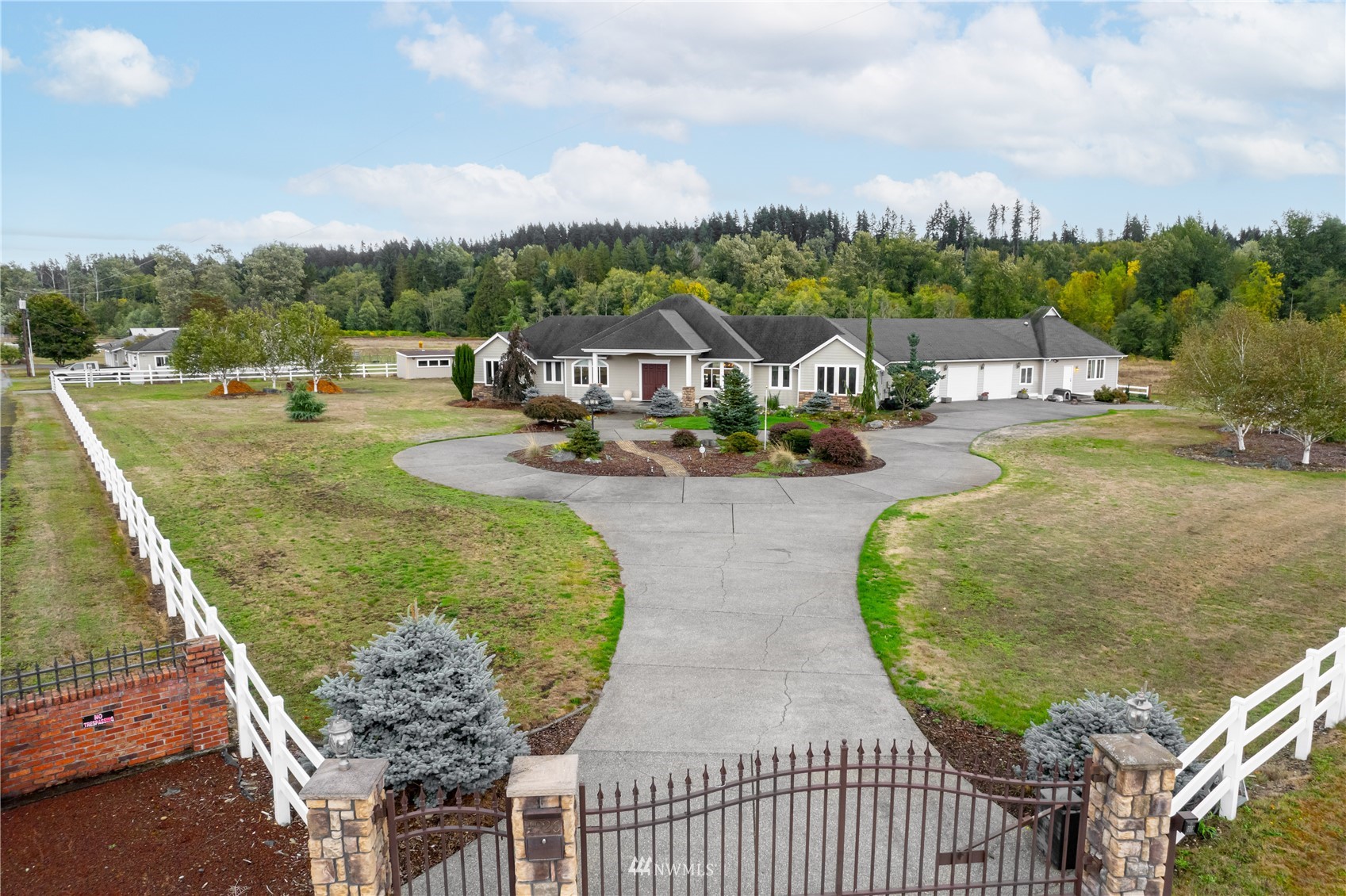
A once-in-a-lifetime opportunity awaits with this Spanaway property that features a luxury-built custom rambler! The home boasts a total of 3,341 square feet, which includes the primary home and an attached ADU for comfort and flexibility. Nestled on 9 fenced acres with convenient horse amenities, this residence also provides a scenic, quiet setting to call home-sweet-home. Located at 4926 268th Street E Spanaway, WA 98387, this Pierce County property is listed for $1,200,000 and has farm/ag status.
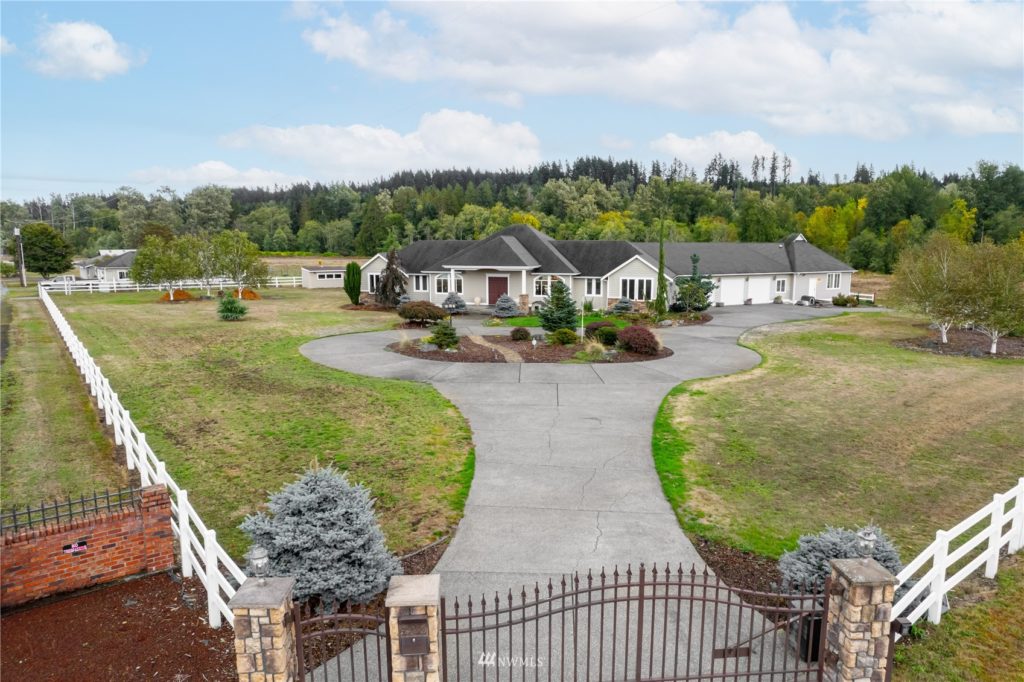
An elegant gated entry is ready to welcome you home, and a circular driveway with a water feature and beautiful established landscaping show off a memorable first impression. Plenty of parking on both the driveway and in the garage ensures you have room for everyone!
Primary Home
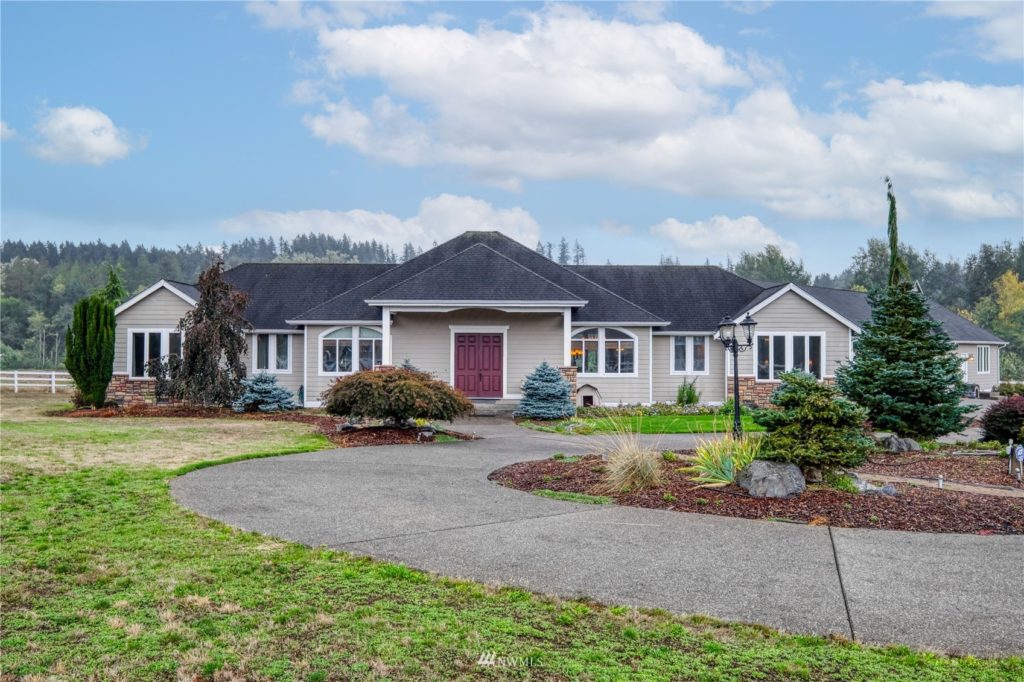
In the primary home, an expansive 2,612-square-foot layout unfolds from the grand covered porch and well-appointed entryway. In addition to 3 bedrooms, a den, 2.5 baths, and a 3-car garage, the primary home’s generous layout is replete with stunning craftsmanship and timeless design. Wood-wrapped windows, solid core doors, high ceilings, and gleaming hardwood floors characterize much of the home.
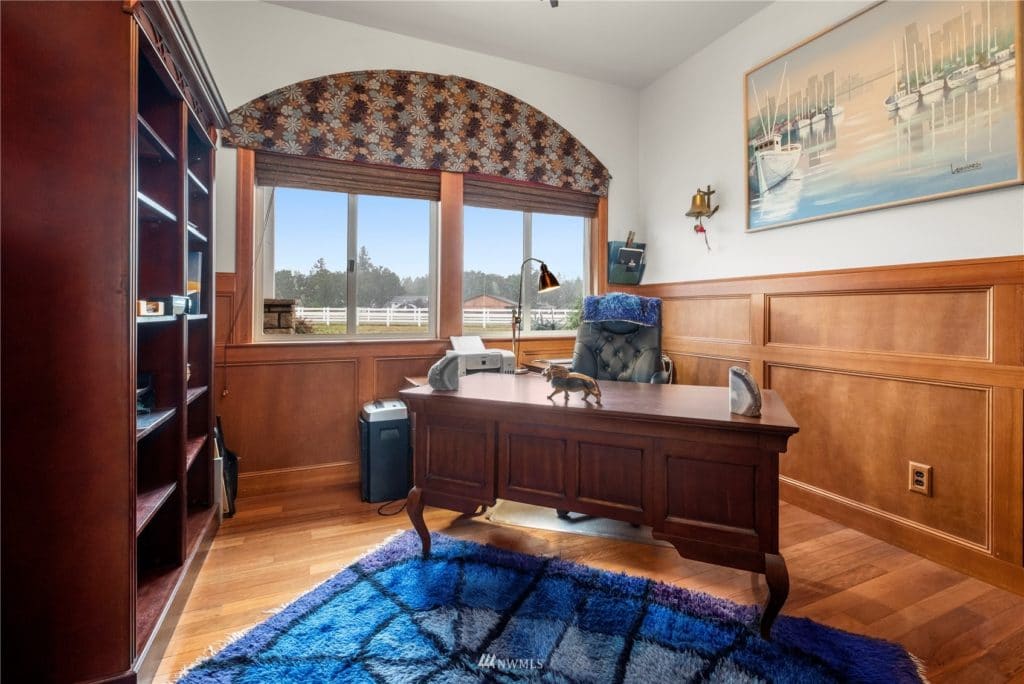
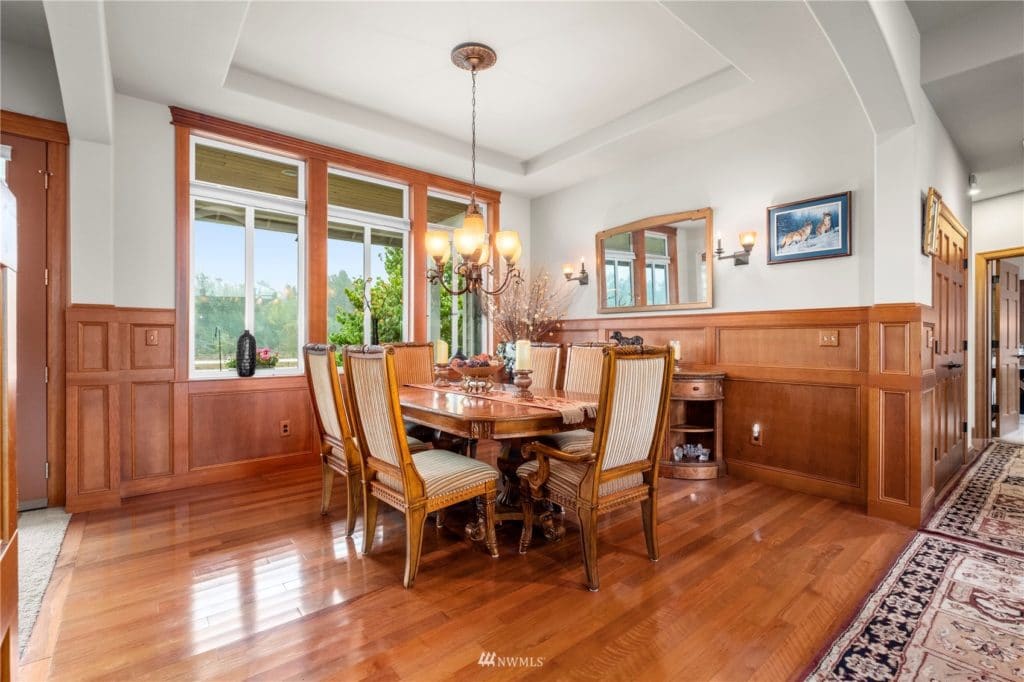
Relax and gather in the welcoming living area, where a stunning fireplace promises instant ambiance. In the adjacent home office, captivating wood elements add a stately feel to the space, and you’ll find the same elevated aesthetic in the formal dining area. The gourmet kitchen is a masterpiece unto itself—large granite counters boast spacious style, stainless steel appliances are at the ready, and a kitchen island provides even more dynamic space.
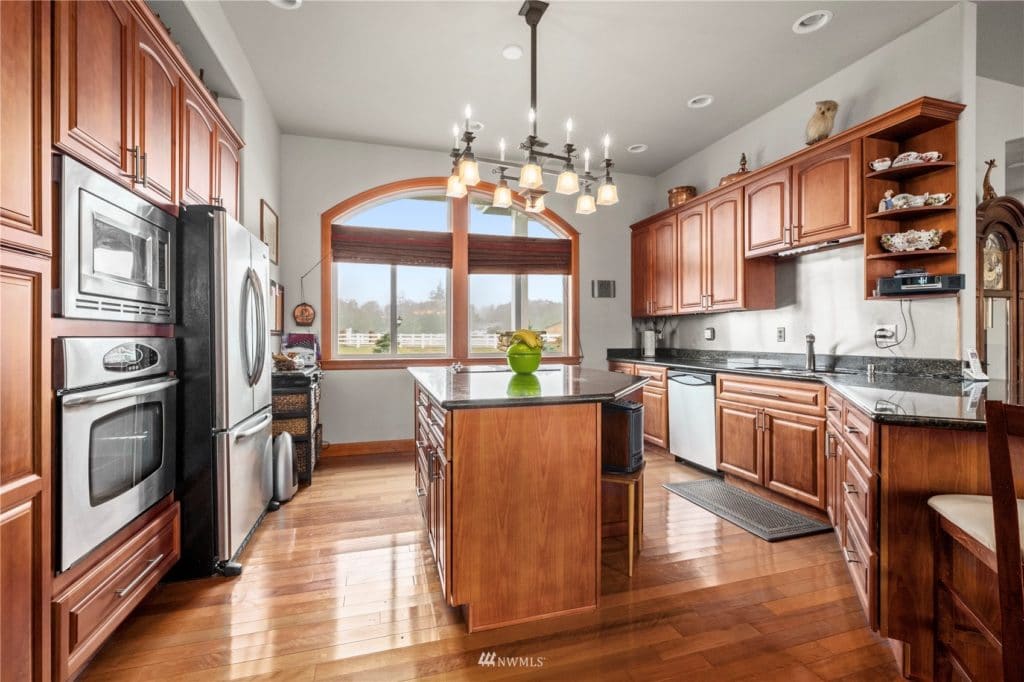
The sumptuous primary suite is especially indulgent—this resort-inspired retreat first greets you with a sitting area (which would also make the perfect office space, yoga nook, or home gym), and the bedroom itself shows off a double-sided fireplace. Imagine snuggling into bed on a chilly winter’s night while basking in the warmth of the fire—pure bliss! A walk-in closet and a 5-piece bath are yours here as well; in the ensuite bath, rich hues and high-end finishes let daily routines feel luxe. Additionally, each bedroom in the primary home provides loved ones with spacious privacy, and there are conveniently outside exits from each bedroom.
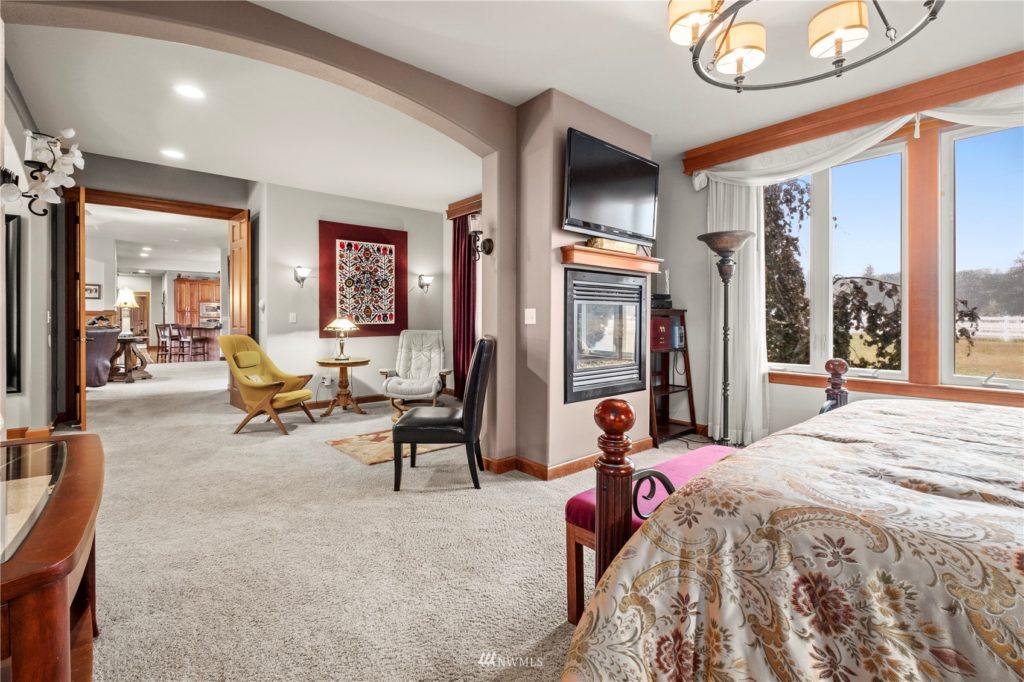
A sprawling covered deck lets you admire a tranquil view of lush, quintessential Pacific Northwest greenery, and there’s also a creek on the west property line. Let your imagination run wild with all of the possibilities here!
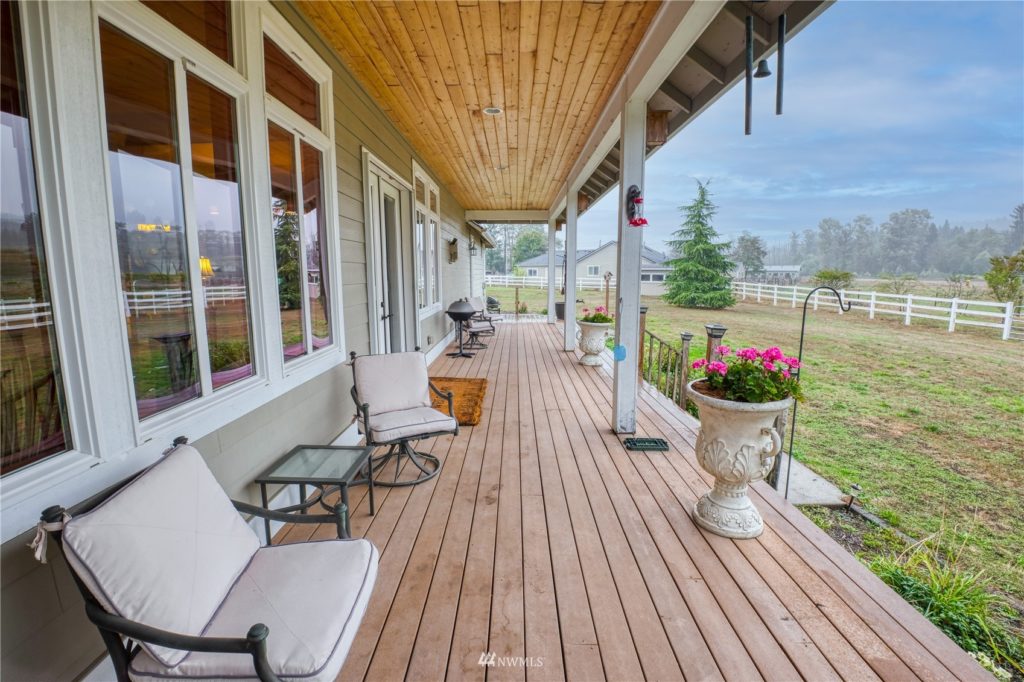
Attached ADU
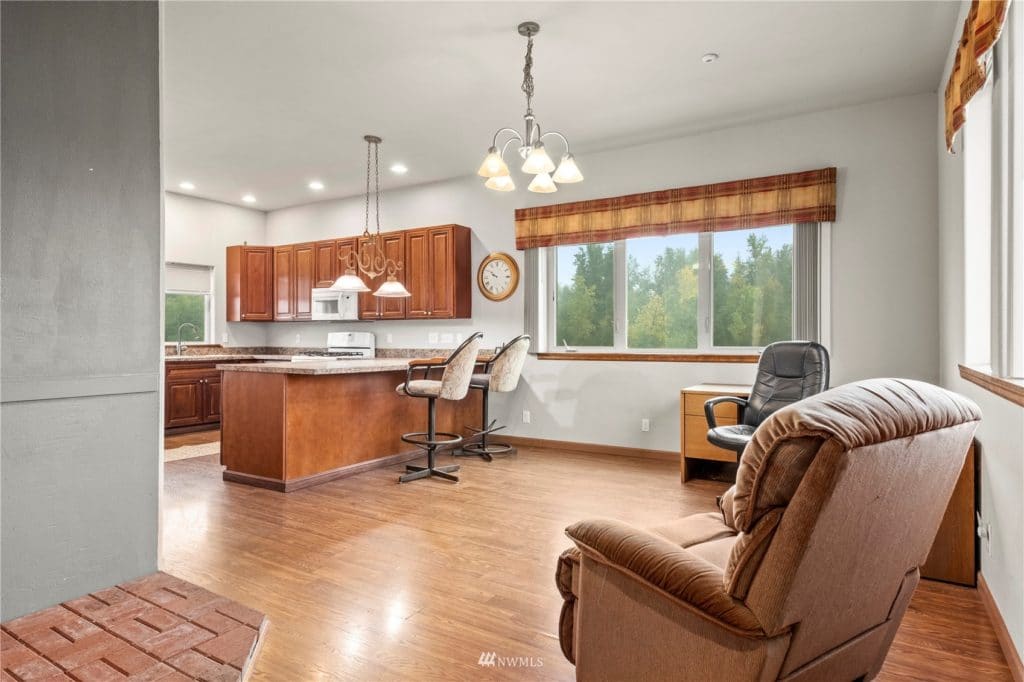
The attached ADU provides wonderful versatility, and here you’ll find a 729-square-foot layout with 1 bedroom, 1 bath, a large kitchen, and sunlit living areas. The kitchen boasts an abundance of storage and meal prep space, while the welcoming living area is ready for quiet evenings, visiting with guests, and all that life brings your way!
Additional Amenities
Situated on an incredible fenced 9-acre lot, this Spanaway property also provides horse amenities. Cross-fenced pastures, a run-in shed off of the detached barn/garage combo, and plenty of space to cultivate are all at the ready. Your forever home awaits!
Living in Spanaway
At 4926 268th Street E Spanaway, WA 98387, you can enjoy feeling like you’re out in the lovely countryside, while still knowing that you’re close to city conveniences. For starters, Highway 7 is only 0.3 miles away, making it easy to get around the area. Barney & Bernie’s Grocery Deli is just a couple minutes from home when you need to run a quick errand, and for even more variety, Fred Meyer is just 5 minutes away and Walmart Supercenter is just 8 minutes away. Many additional conveniences are not much further beyond that, whether you head into Spanaway, or neighboring cities like Graham and Puyallup. Joint Base Lewis-McChord is close by as well!
You can contact REALTOR® Cathy Torgerson at (253) 740-3531 or contact REALTOR® Vickie Jennings at 252-229-9709. You can also reach out to both Cathy and Vickie online here!
Custom-Built Multi-Generational Homes on 2.89 Acres in Spanaway
Situated on 2.89 park-like acres and tucked away in a private setting behind a gated entrance, this one-of-a-kind property presents a unique opportunity! Featuring 2 custom-built homes with multi-generational living in mind, this dynamic setup also includes a custom detached 26’ x 52’ shop, pastures, an equipment shed, and more! Located at 27810 27814 16th Avenue E Spanaway, WA 98387 close to Joint Base Lewis-McChord, convenient 8th Ave, and no more than 8 minutes to grocery shopping, this Spanaway property is listed for $950,000.


Quintessential Pacific Northwest greenery surrounds this scenic acreage, offering a sense of seclusion and a tranquil view! In the primary rambler, picture-perfect curb appeal delights as soon as you arrive home. Established landscaping leads the way to the front door, and just inside, vaulted ceilings and gorgeous oak hardwood floors await.

The formal dining room is ready for entertaining, and from here, the kitchen is just steps away. A gas cooktop in-island rests alongside ample storage in generous cabinetry and abundant counterspace, and cheerful natural sunlight cascades in overhead through the skylight. Sure to become the heart of the home, the kitchen is ready for all that comes your way, from hosting in style to efficient meal preparation!

A stunning living room/sunroom offers an inviting haven for gathering, and impressive vaulted ceilings, walls of gleaming windows, and tons of natural light all let this space live large. Step out onto the massive deck from here; enjoy effortless indoor-outdoor living!

This primary rambler also features 3 bedrooms and a den, and the primary suite is a total showstopper. An expansive bedroom layout has more than enough room for a king-sized bed, a comfortable sitting area, and a set of bedroom dressers, for example, and there’s even access to your very own private deck. Walk-in closet space is right alongside the ensuite bath that shines with spa-inspired style, and here, crisp white tile and plenty of natural light let this space feel fresh and rejuvenating. A beautifully appointed jetted tub is ready for luxurious bubble baths—what better way to end the day?

Expansive outdoor living spaces let you truly embrace the sunshine and warm weather brought by spring and summer; discover a massive deck and a fire pit area surrounded by idyllic landscaping! A sprinkler system in the yard helps keep the lawn looking lush all year long, too. Host weekend BBQs where there’s room for everyone both inside and out, and enjoy the lifestyle this oasis-like residence affords.

A custom detached 26’ x 52’ shop provides even more opportunity; this exceptional space is ready to be transformed into your ultimate hobby space with tons of storage! A finished crafts room, a kitchen, a half bath, and even more flexible shop space are all included. This property also features a total of 8 covered parking spaces, and an RV pad is even in the mix.

The second home is an ADU built in 2006, and it’s rented. A 1,250-square-foot layout includes 2 bedrooms and 2 baths, and a 1-car garage provides versatility.

As for the rest of this Spanaway property, there’s plenty of room for your furry family members to have a space of their own, too. The sprawling pastures are irrigated and fenced x fenced; you finally have the space to have fun raising livestock!
Living in Spanaway
At 27810 27814 16th Avenue E Spanaway, WA 98387, you’re nestled in a private setting that feels miles and miles away from city life. Enjoy the rural atmosphere while still being reasonably close to shopping and other amenities; for example, Fred Meyer is only 8 minutes away, and Walmart Supercenter is just a minute beyond that. Head north up 8th Ave to reach Pacific Ave, and from here, a huge variety of shopping, dining, local services, etc. open up. Many locals also appreciate how close you are to several outdoor attractions; opportunities for hiking, fishing, boating, camping, horseback riding, etc. are no more than 30 minutes from home. Head out for a long weekend, or just for the afternoon—the great Pacific Northwest is right in your backyard!
You can contact REALTOR® Vickie Jennings at 252-229-9709 or contact REALTOR® Cathy Torgerson at (253) 740-3531. You can also reach out to both Cathy and Vickie online here!
Impeccably Maintained Duplex in Heart of University Place
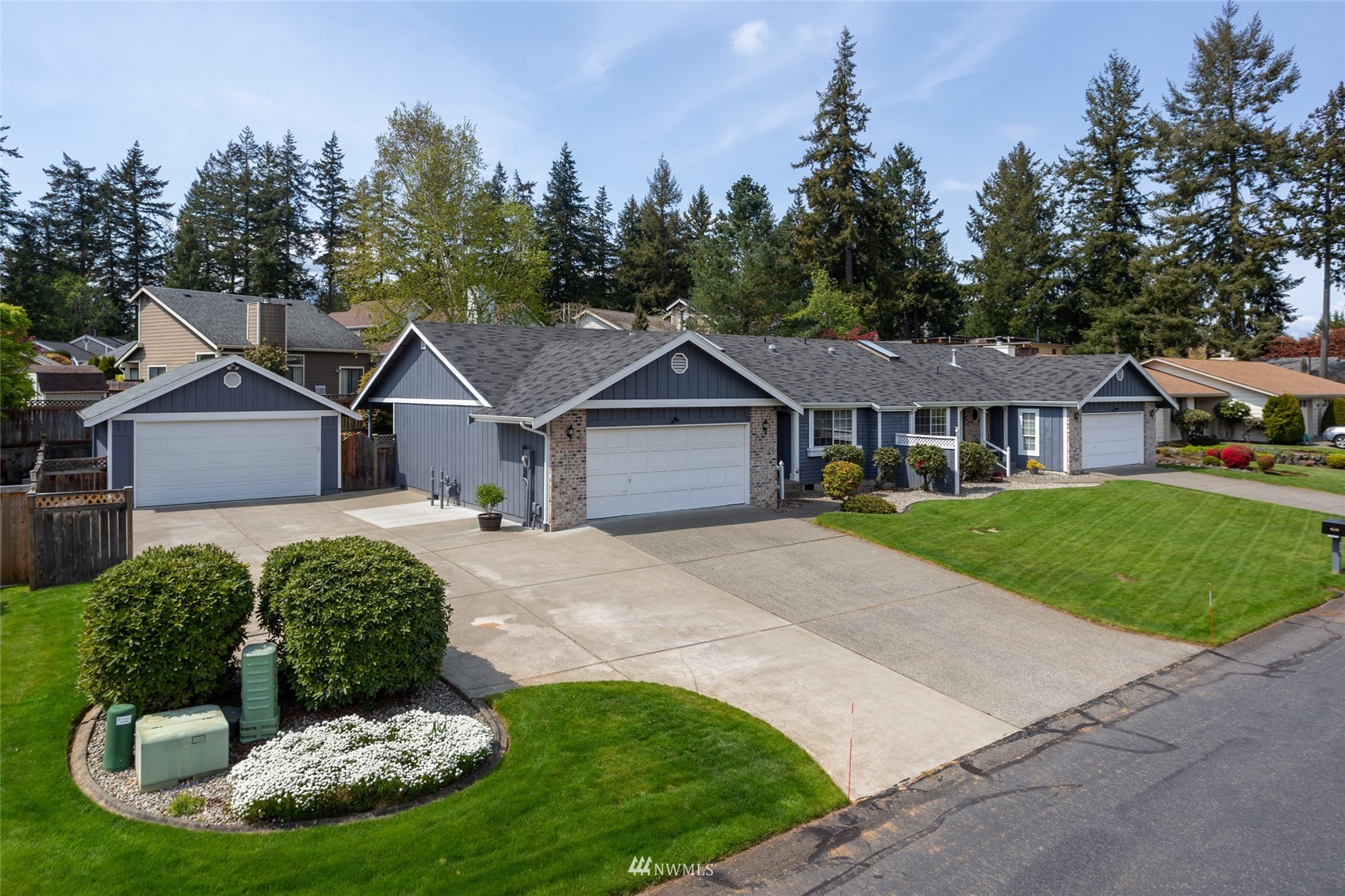
A unique opportunity awaits with this stunning University Place duplex that offers easy one-level living. In total, this 2,209-square-foot duplex offers 4 bedrooms, 4 baths, and garage space to park 6 cars, all in addition to inviting living spaces ready for your personal touch. Each residence even has its own manicured backyard space to enjoy—both outdoor retreats are poised for summertime perfection! Located at 4712 4714 82nd Avenue W University Place, WA 98466 and nestled right in between Chambers Bay attractions and top UP amenities along Bridgeport Way, this duplex in University Place is listed for $925,000.

Situated in a quiet cul-de-sac, this property offers incredible potential whether you’re downsizing or upsizing! An eye-catching exterior shows off classic design ready to stand the test of time, and the neatly landscaped front yard adds to the picturesque curb appeal.
Explore the Residence at #4714

As you approach this property, on the left you’ll find #4714, which is currently owner occupied. This residence includes 2 bedrooms, 2 baths, a 2-car attached garage, and a detached 2-car garage that’s conveniently heated.

The entryway flows into light-filled living spaces; strategically placed Sola-tubes and skylights invite natural light in to brighten things up, and vaulted ceilings let the living area feel even larger. In the living room, a charming brick-accented gas fireplace anchors the space and promises warm and cozy evenings. (Plus, gas forced-air heat and gas hot water keep you comfortable as well!)

The dining area opens up onto the large covered patio, expanding your living space even more during warmer months. This outdoor getaway is also conveniently fenced and features a sprinkler system for easy maintenance.
Explore the Residence at #4712

The residence at #4712 at the other side of the duplex is currently tenant occupied and is in great condition. Discover 2 bedrooms, 2 baths, and a 2-car attached garage. A similar setting and amenities await in this home; Sola-tubes and skylights let in ample sunlight, and the gas fireplace, gas heat and hot water are all ready to help you keep each space at the perfect temperature.

A seamlessly flowing layout provides an easy transition from the living room to the dining area and kitchen, and the backyard retreat expands your living space even more. A large covered patio is nestled in the fenced yard, where a sprinkler system keeps the lawn looking lush. Additionally, a storage shed with a Sola-tube is here as well.

Living in University Place
At 4712 4714 82nd Avenue W University Place, WA 98466, you’re situated in a quiet cul-de-sac and in a prime University Place location. For starters, Bridgeport Way is only half a mile from home, and along here you’ll find a huge variety of shopping, dining, and other amenities. Places like Whole Foods, Safeway, Trader Joe’s, Walgreens, Cirque Bridgeport Park, Rite Aid, the library, and much, much more are all within reach here. Chambers Bay Park is only 1.2 miles away, and here you can enjoy spectacular views of Chambers Bay while you take advantage of the Chambers Bay Golf Course, the dog park, the beach, trails, and more.
You can contact REALTOR® Vickie Jennings at 252-229-9709 or contact REALTOR® Cathy Torgerson at (253) 740-3531. You can also reach out to both Cathy and Vickie online here!
Pristine 3-Bedroom, 2.5-Bath Home with Outdoor Oasis in Auburn’s Golden Meadows Neighborhood
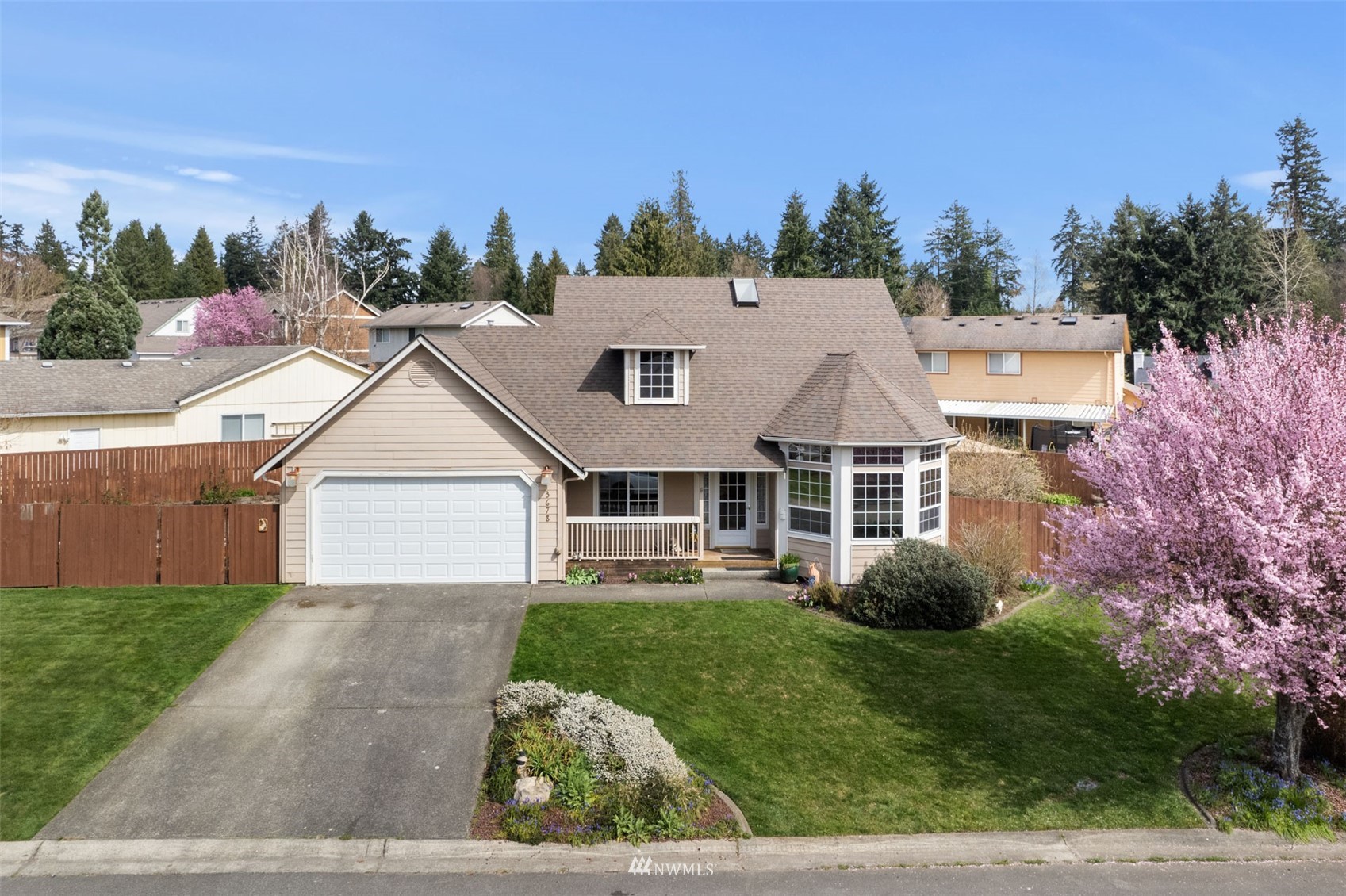
Thoughtfully updated and brimming with sundrenched living spaces, this pristine 1,790-square-foot 2-story home with 3 bedrooms and 2.5 baths is ready for a brand new chapter. This move-in ready gem delights at every turn, from the well-appointed kitchen and the comfortable main floor primary suite, to the picturesque outdoor setting that’s been landscaped to perfection. Plus, this home received a new roof in 2021! Located at 3678 S 378th Street Auburn, WA 98001 in Auburn’s Golden Meadows neighborhood and no more than 5 minutes to grocery shopping, dining, Highway 167, Interstate-5 and more, this residence is listed for $575,000.

Manicured landscaping and a classic exterior design are sure to inspire pride in ownership each time you pull in the driveway. A charming covered front deck welcomes you home, and the cherry-red front door swings open to reveal a light-filled layout ready for all that life brings your way! Immediately to your right, the formal living room shows off a wall of gleaming windows, and here you can have fun putting your interior designer hat on and curating a fabulous living space. To the left of the entryway, even more flexibility awaits—you can use this versatile area for a formal dining room, or consider transforming it into a home office!

As the layout unfolds, the heart of the home awaits with the kitchen, dining nook, and family room. The kitchen is a total dream for those who love to cook, bake, and host; an expertly designed floor plan makes the most of the space so you have an abundance of storage and generous counters for meal prep. New appliances, a gas cooktop, and a granite tile island are all in the mix, and you even have a built-in desk at your fingertips as well. Eye-catching open shelving by the kitchen sink offers an effortlessly way to infuse the kitchen with your own unique style—display favorite plants, treasured dishware, and other stylish decor here.

Serve up meals in the dining nook, and relax in the family room where vaulted ceilings let the space feel even larger and rejuvenating natural light cascades in through skylights overhead. A gas fireplace flanked by built-ins keeps things cozy on chilly winter days, and a heat pump and AC keep things comfy all year long. Imagine gathering here with loved ones for movie marathons and game nights—this home-sweet-home is ready for years and years of making cherished memories!

The main floor conveniently includes the primary bedroom, and this peaceful sanctuary with soaring vaulted ceilings offers a haven of rest to retreat to. A 5-piece bath provides privacy, while a huge walk-in closet is complete with closet organizers so you can move right in and start to unpack! Upstairs you’ll find 2 more bedrooms, and a full bath with skylights. For even more space, the 2-car garage offers flexibility and includes a wash tub, as well as a new garage door with a quiet opener. You’ll also find a tankless water heater, and this home is also wired for a generator.

Outdoor bliss is all yours thanks to this 0.22-acre property’s stunning landscaping. Two water features add to the storybook beauty; a fountain and waterfall with a koi pond are nestled amid gardens overflowing with scenic greenery, and a sprinkler and drip system help to keep things looking lush. Relax on the patio on sunny days, and enjoy al fresco dining all summer long!


Living in Auburn’s Golden Meadows Neighborhood
At 3678 S 378th Street Auburn, WA 98001, you’re no more than 5 minutes to city conveniences, outdoor opportunities, and excellent commuting options. When you need to run errands, nearby Edgewood has you covered; places like Safeway, Rite Aid, Walgreens, several eateries, local services, and more are all no more than 4 minutes away. You can access the Interurban Trail just 0.6 miles from home, offering a great way to stay active and explore the area. Commuters are also sure to appreciate this location—you’re only 5 minutes to both Interstate-5 and Highway 167!
You can contact REALTOR® Vickie Jennings at 252-229-9709 or contact REALTOR® Cathy Torgerson at (253) 740-3531. You can also reach out to both Cathy and Vickie online here!
Immaculate View Rambler w/Walk-out Basement & Gorgeous Outdoor Setting in Edgewood
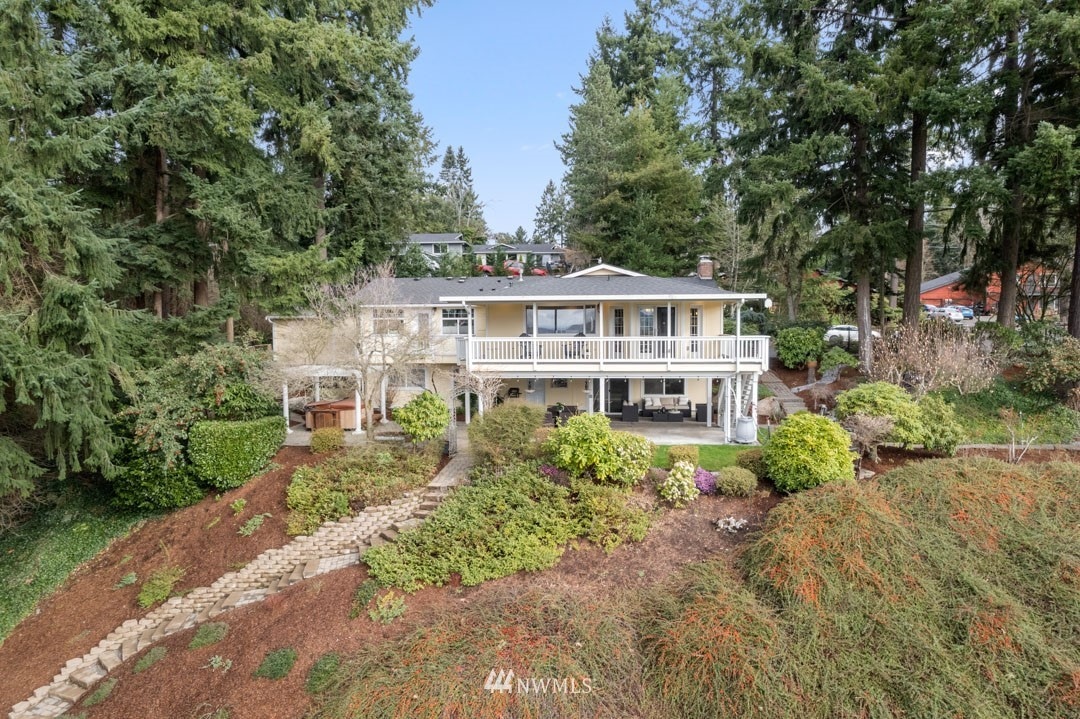
Privacy, elegance, and convenience are wrapped up into one impressive package with this palatial 2,635-square-foot Edgewood home! Highlights include the stunning chef’s kitchen, the main level primary suite with a spa-inspired ensuite bath, the lower level with its own kitchenette, and the 2-car garage with a workout room. This is just the beginning, however—this 3-bedroom, 2.25-bath beauty delights from the inside out. Discover an outdoor oasis at your fingertips, where fruit trees, a waterfall feature, views of the city and valley, and more all unfold from the massive patio. The lifestyle you’ve been dreaming about is within reach! Located at 10104 43rd Street Ct E Edgewood, WA 98371 with easy access to Highway 167, Highway 512, Interstate-5 and more, this Edgewood view rambler is listed for $850,000.
Situated on a 0.66-acre property, this residence offers a sense of seclusion while being just minutes from city conveniences. Time spent at home is an absolute delight, and an expertly curated aesthetic meets top-notch functionality. For example, this well-built home features a newer roof, a gas furnace, as well as an AC/heat pump combo for comfort all year long.
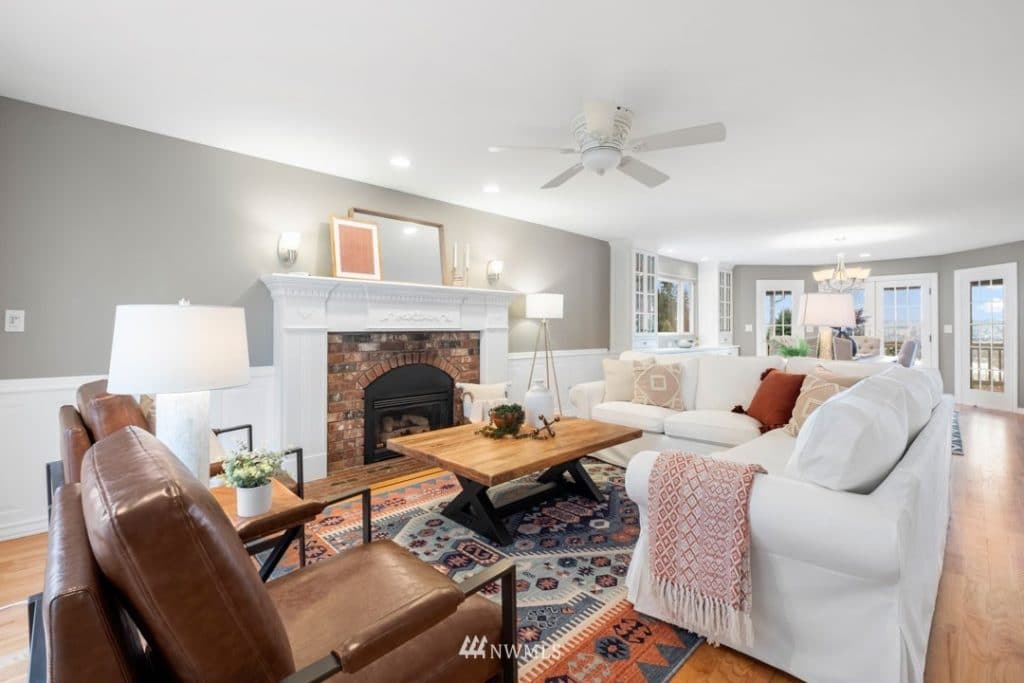
The front door opens up to reveal expansive open-concept living. In the living area, a stately fireplace serves as the exquisite focal point, while pristine wainscoting flows into beautifully crafted built-ins in the adjacent dining area. Here you have handy storage alongside windowed cabinets ready to display treasured dishware. Laid-back meals any day of the week and special occasions are both right at home here!
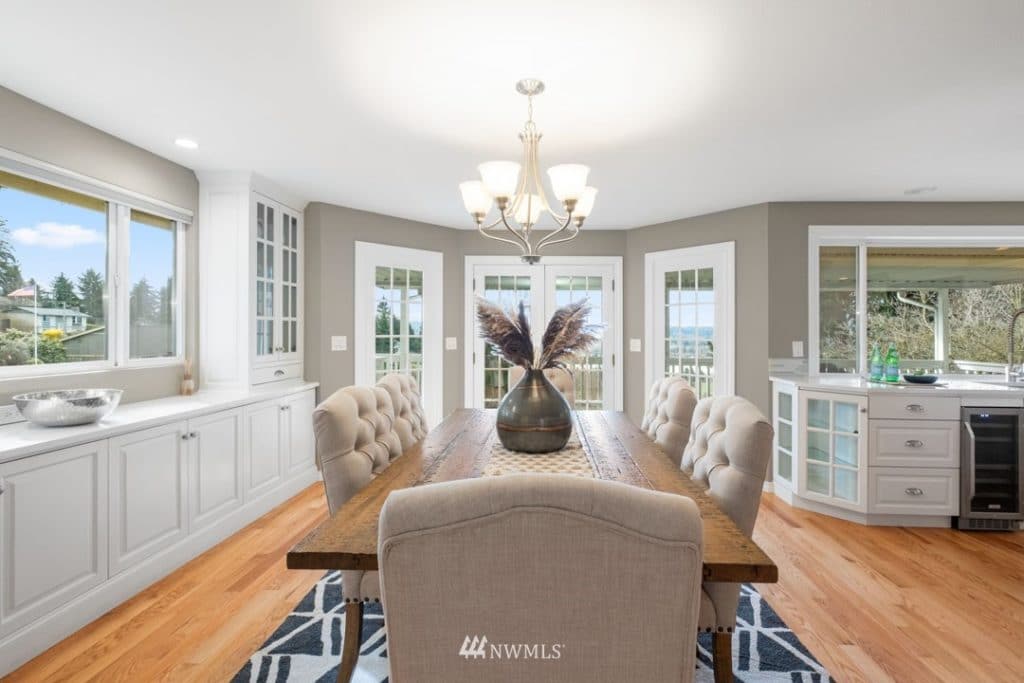
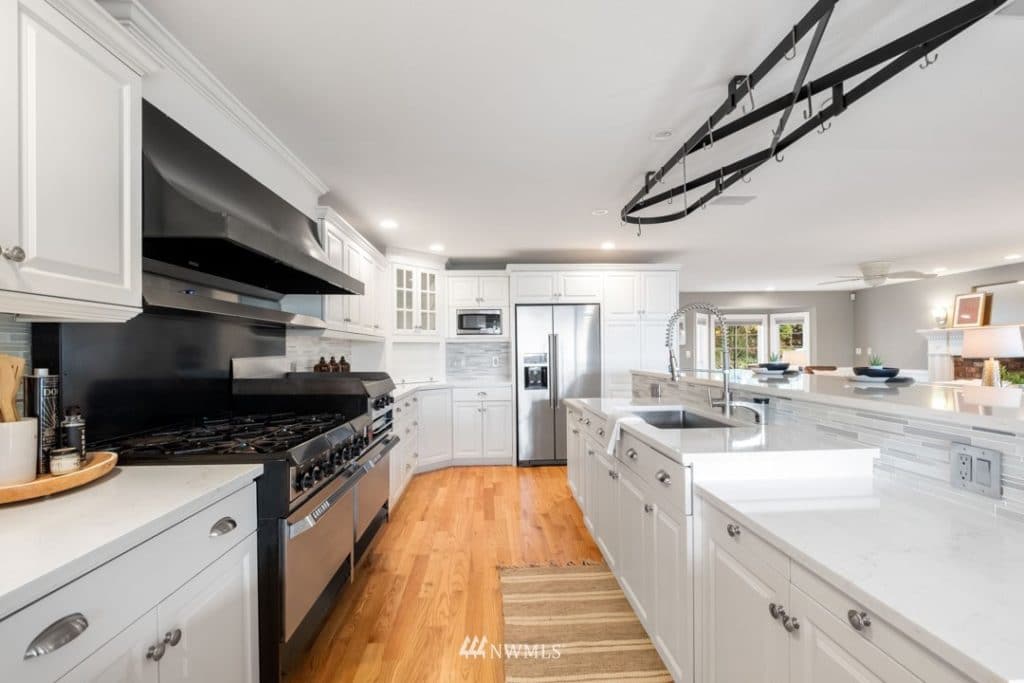
The chef’s kitchen is truly spectacular, and this exceptional space was designed with entertaining in mind. A chef’s range, gleaming quartz counters, storage galore, and a large picture window with views that stretch into the distance characterize the space. Additionally, the 11-foot quartz island shows off even more space for meal prep, and is ready to help you serve up refreshments at your next soirée! Gather around the island and visit with guests before heading out onto the covered deck to enjoy the fresh air and views.
When it’s time to unwind, the primary bedroom is conveniently on the main level as well. In addition to the serene bedroom retreat, here you also have a huge walk-in closet, and a full bath with luxurious amenities like a jetted tub and heated tile floors. There is also a second bedroom on the main level for your convenience.
A whole other world of possibility opens up with the walk-out basement on the lower level. In addition to another bedroom, a ¾ bath, and tons of storage, a huge family room is in the mix as well. Discover a kitchenette, and access to the sprawling, partially covered patio out back!
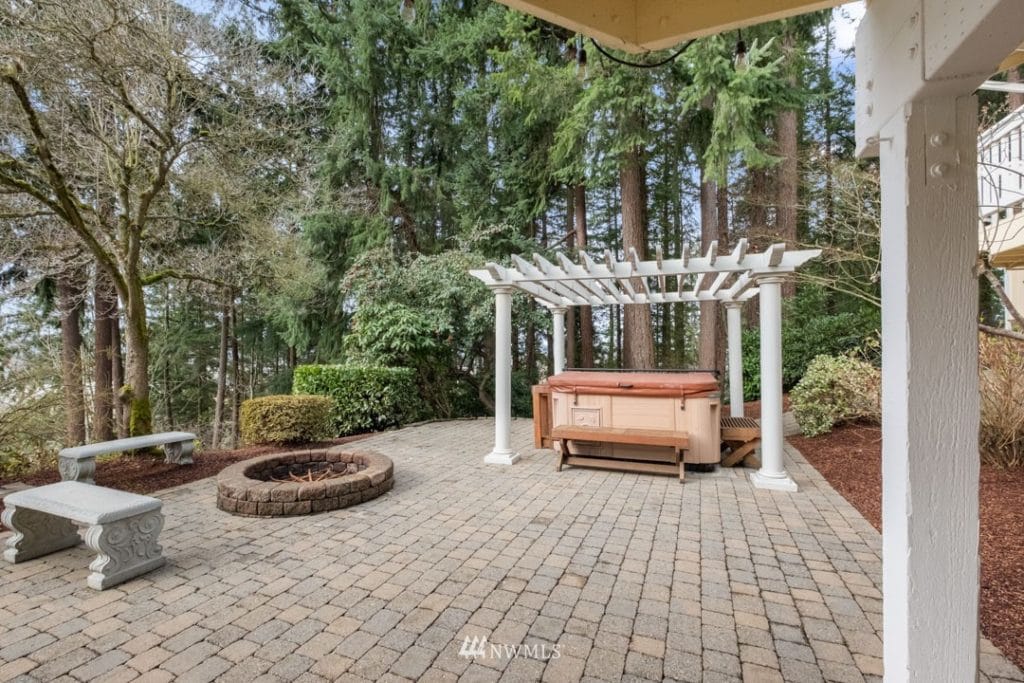
Poised for summertime perfection, the backyard wonderland is an absolute dream come true. Have fun hosting a crowd at your next BBQ or party, and you have more than enough room for everyone thanks to the expansive patio! After dinner, gather around the fire pit, or soak in the hot tub. All the while, established landscaping alongside picturesque natural greenery offers an idyllic backdrop. Artistic landscaping design even features a waterfall feature and landscape lighting, and a sprinkler system helps to keep things looking lush. There are even fruit trees and a large garden space where you can grow farm-fresh fruits and veggies. Plus, a fenced dog run is here as well.
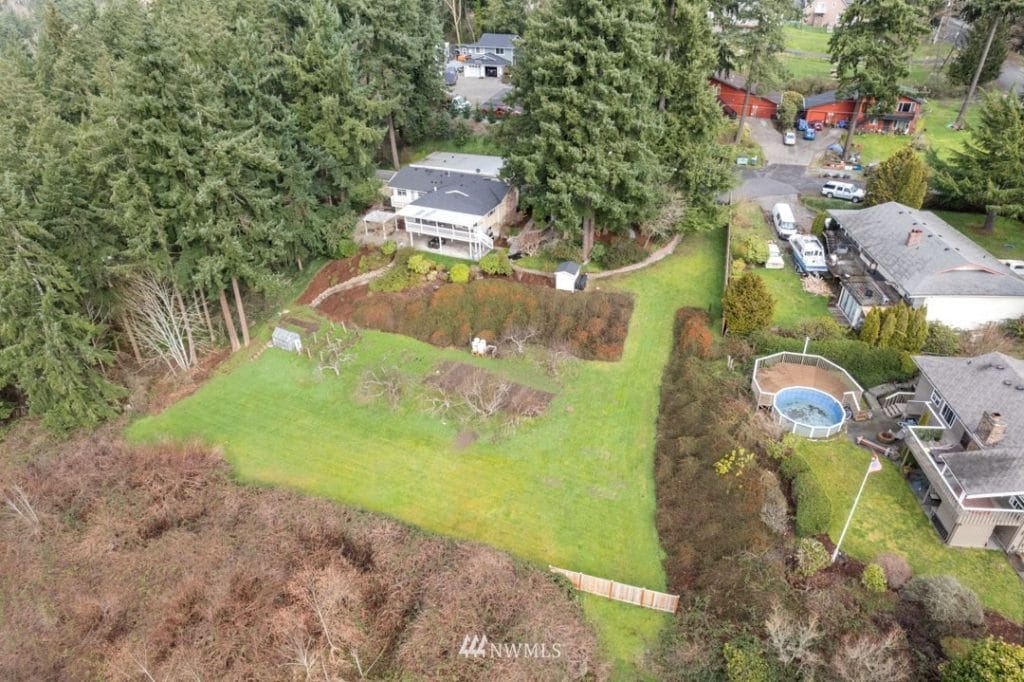
The 2-car garage is also not to be missed! In addition to space for parking, there is a workout room and a great workbench area with room for projects and storage.
Living in Edgewood
At 10104 43rd Street Ct E Edgewood, WA 98371, you’re in a private setting and yet a huge variety of city conveniences are no more than 5 minutes from home. When you need to run errands or grab a bite to eat, places like Safeway, Rite Aid, Walgreens, The Mill Steakhouse + Spirits, Starbucks, and many other shops, eateries, and local services are all about 5 minutes away. Head south into Downtown Puyallup to access even more amenities.
This particular location is also ideal for commuters; Highway 167 and Highway 512 are only 5 minutes away, and Interstate-5 is easy to access as well. Another great commuting option can be enjoyed via the Puyallup Station just 9 minutes from home; here you can hop on a bus or the Sounder Train all the way to Downtown Seattle, Tacoma, and many stops in between and beyond.
If you have a question about this Edgewood home, you can contact REALTOR® Cathy Torgerson at (253) 740-3531 or contact REALTOR® Vickie Jennings at 252-229-9709. You can also reach out to both Cathy and Vickie online here!

 Facebook
Facebook
 X
X
 Pinterest
Pinterest
 Copy Link
Copy Link
