Generous 4-Bedroom, 2.75-Bath Home with Detached Shop on 1.5 Acres in Auburn’s Jovita Heights Neighborhood
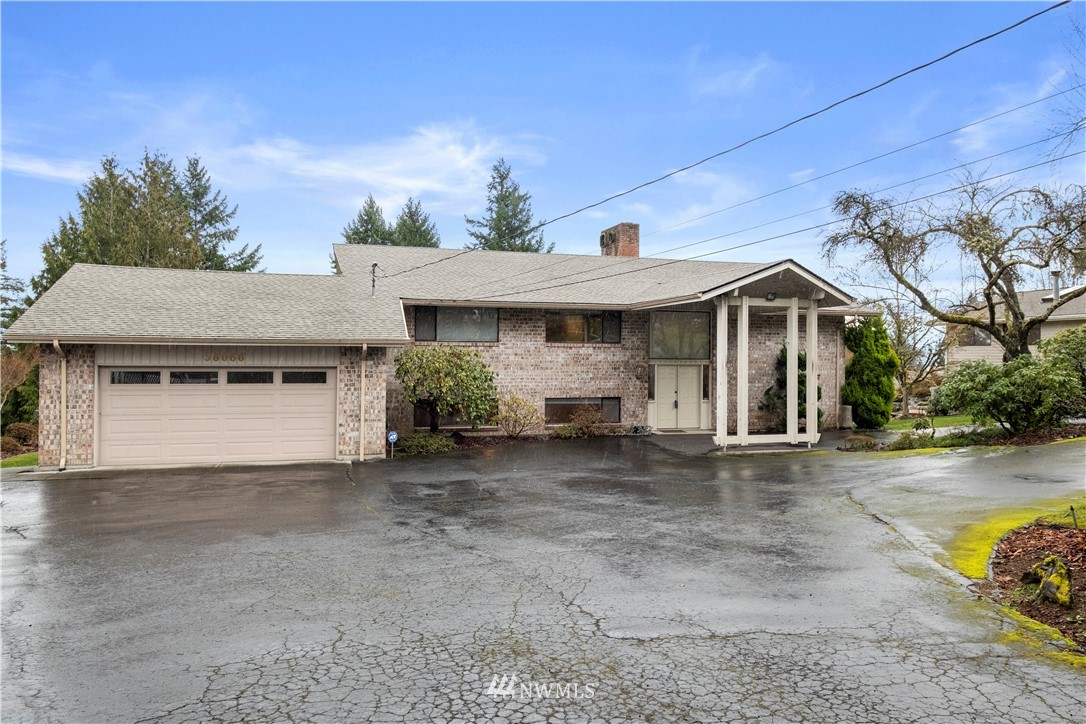
Endless possibility is yours with this lovingly cared for and thoughtfully updated Jovita Heights gem! Featuring an expansive 3,000-square-foot layout with 4 bedrooms, 2.75 baths, and sprawling light-filled living spaces ready for your personal touch, this home-sweet-home is sure to provide excellent versatility in the years to come. Additionally, a 4-car garage and a detached 40’ x 25’ shop show off even more flexibility, offering the space you’ve always dreamed of having for vehicles, projects, and hobbies. Located at 36066 57th Avenue S Auburn, WA 98001 and perfectly situated for commuting to both Seattle and Tacoma, this dynamic 1.53-acre property is listed for $895,000.
Click here to view the video tour!
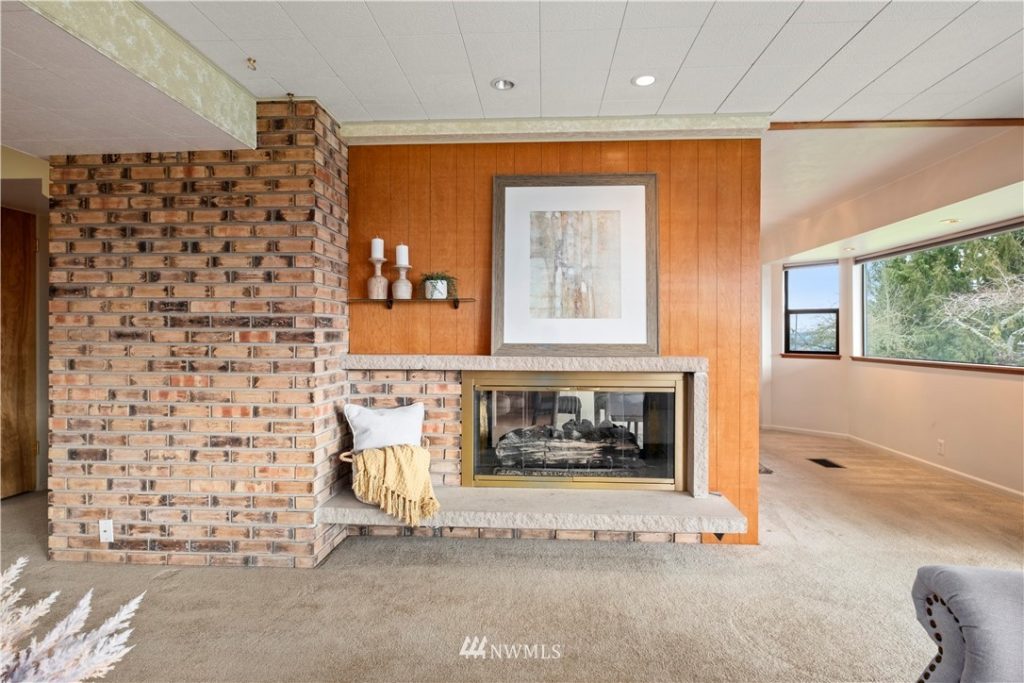
A massive paved circular driveway greets you when you arrive home, and a grand covered breezeway frames the front door. A custom reverse-style split entry awaits when you first step inside, and just downstairs, spacious sunlit living awaits. Here, a fireplace nestled amid classic brick, stone, and paneling details anchors the scene, adding textured visual intrigue to the welcoming aesthetic. Built in 1960, you’ll find many vintage elements throughout this home, and just as many updates. A new roof, updated panel, newer water heater, and a newer garage door on the shop rest alongside features like a furnace with a heat pump, double pane windows, and a total of 2 fireplaces for extra coziness!
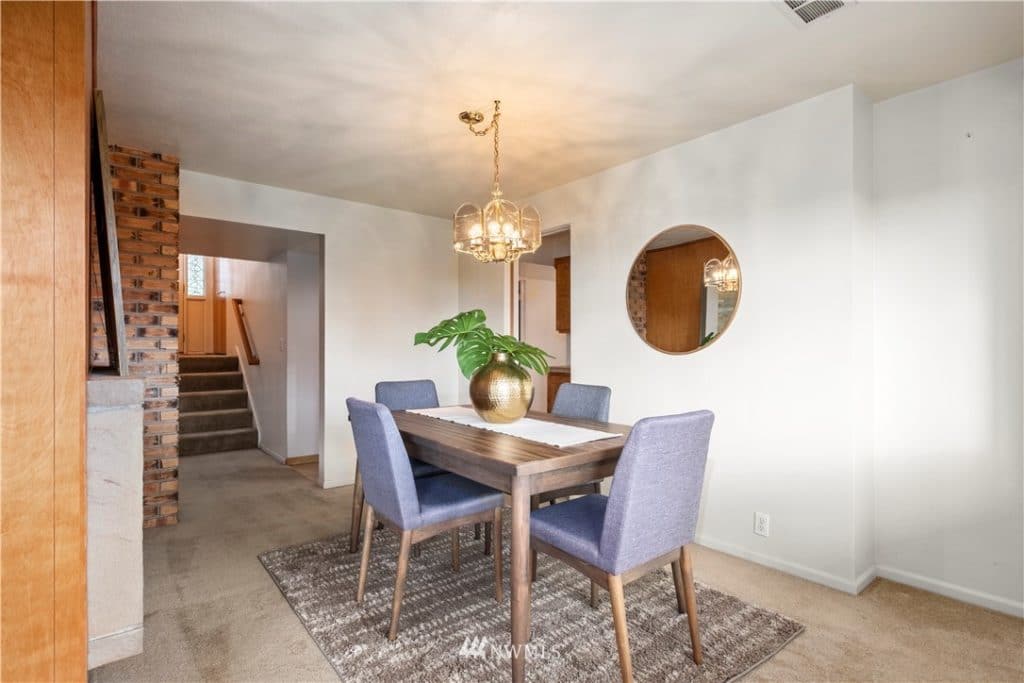
On the other side of the living room’s fireplace, the dining area is ready for hosting mealtime gatherings, and the kitchen is conveniently adjacent. Here, a warm color palette is met with ample natural light, and the smart layout ensures that whipping up homemade meals and baking delicious treats is a breeze. You also have tons of storage for all of your kitchen essentials, and another standout highlight here is the sunny garden window above the kitchen sink! Keep your favorite plants and fresh herbs easily within reach. Plus, the laundry area is right around the corner; switch laundry loads while dinner simmers on the stove.
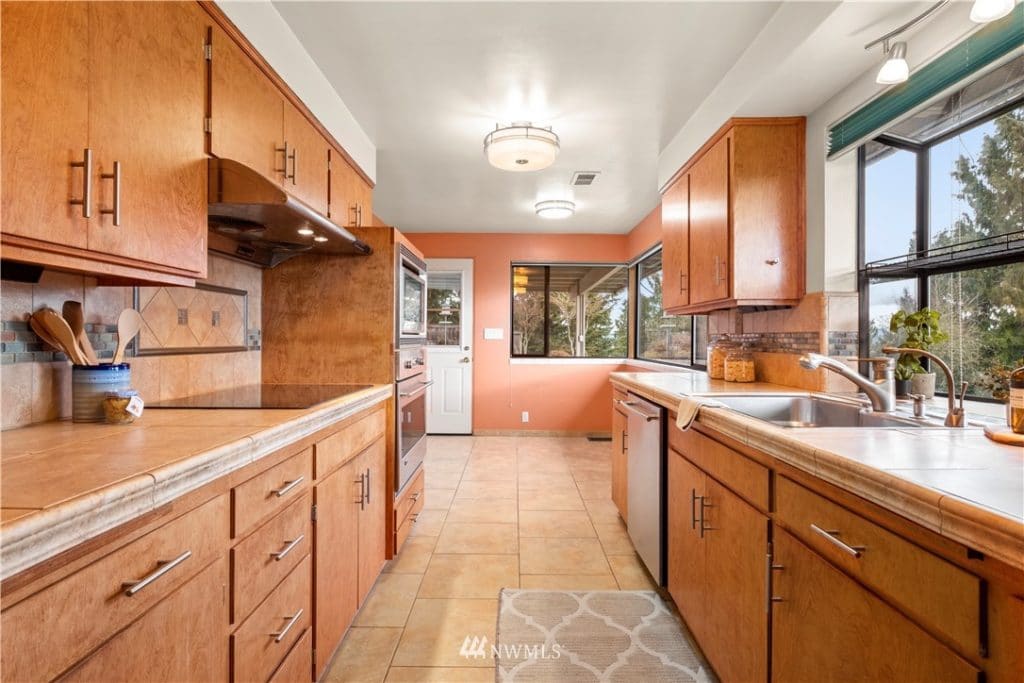
Even more versatile living space awaits upstairs, and here you have direct access to the deck. The primary suite also features deck access, so you can pop outside whenever the mood strikes to take in the fresh air and rejuvenating sunshine! A total of 4 bedrooms and 2.75 baths offer loved ones privacy and comfortable retreats to unwind in.
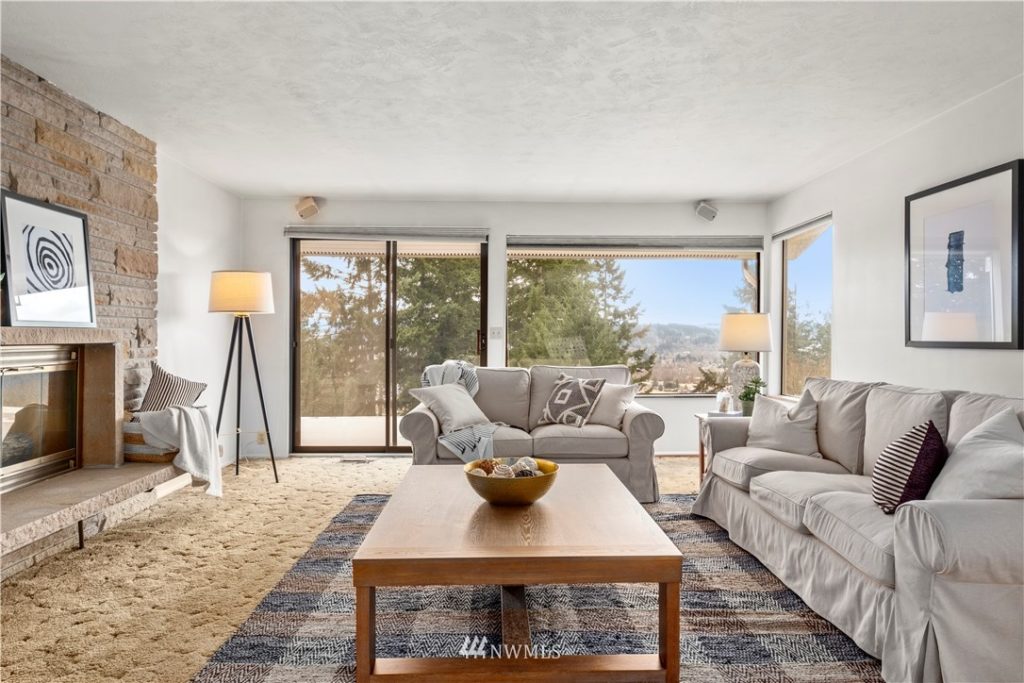
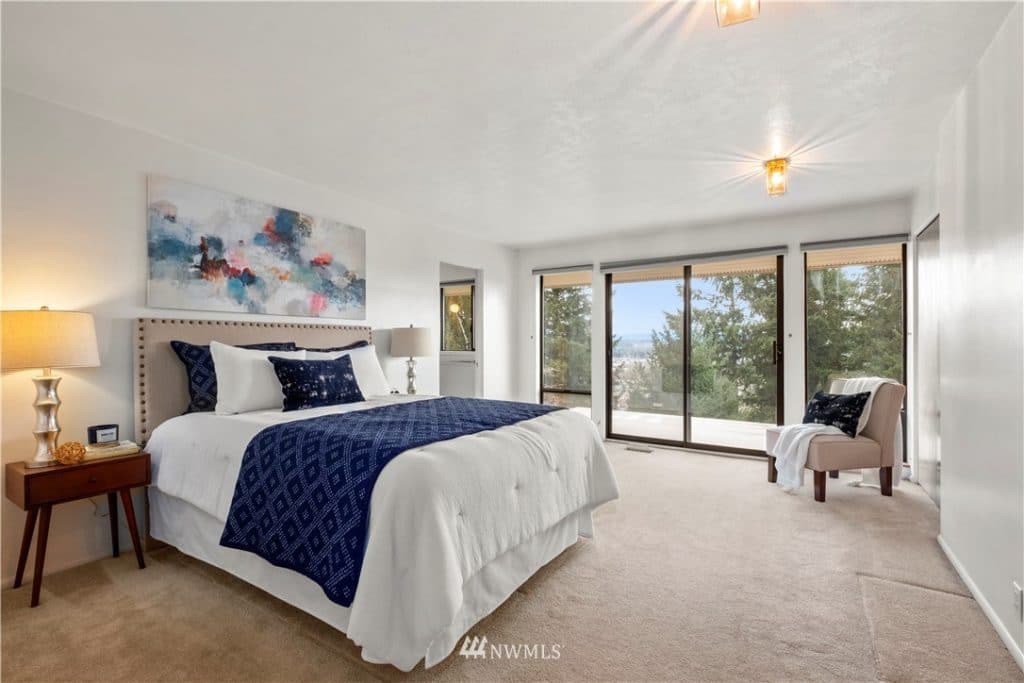
A 4-car garage and a detached 40’ x 25’ shop with a half basement are yours to transform as well. Of course, you can use this versatile square footage for parking and storage, but it’s also perfect for working on projects and hobbies. You could create an art studio, an epic home gym, a woodworking workshop, or even build the ultimate garage setup to work on your cars and hangout!
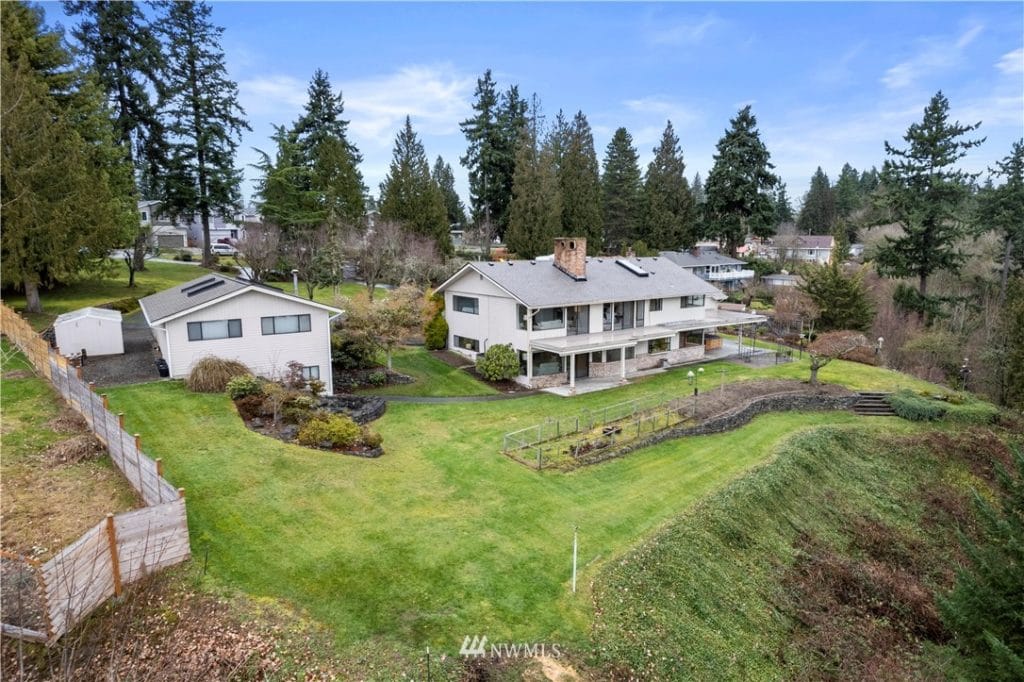
With 1.53 acres of outdoor space, this property presents even more opportunity to cultivate the oasis you’ve been envisioning for yourself. The deck overlooks the park-like scene of mature landscaping, garden space, and a pond/waterfall feature. A sprinkler system helps to keep things looking lush, and you can admire the natural beauty while you relax on the covered patio or gazebo and de-stress in the hot tub.
Living in Auburn’s Jovita Heights Neighborhood
At 36066 57th Avenue S Auburn, WA 98001, you’re situated in an ideal location for those who commute to Tacoma or Seattle. Access either Interstate-5 or Highway 167 in just 6-8 minutes to head north or south. You can be at SeaTac International Airport in just 20 minutes, in the heart of Downtown Seattle in just 30 minutes, or in Downtown Tacoma in about 17 minutes. Auburn Station is just 9 minutes away, and you can park here and hop on the Sounder Train to Tacoma or Seattle as well, with many stops along the way.
When you need to run errands, you have several options in Auburn or neighboring Federal Way, all less than 10 minutes from home. Places like Costco, The Home Depot, Target, Safeway, The Commons at Federal Way, Trader Joe’s, Walmart Supercenter, Fred Meyer, Lowe’s Home Improvement, and so many other shops, restaurants, and local services are all close by!
If you have a question about this Auburn home, you can contact REALTOR® Cathy Torgerson at (253) 740-3531 or contact REALTOR® Vickie Jennings at 252-229-9709. You can also reach out to both Cathy and Vickie online here!
Olympia Equestrian Estate with 2 Homes & 2 Barns on 10 Acres
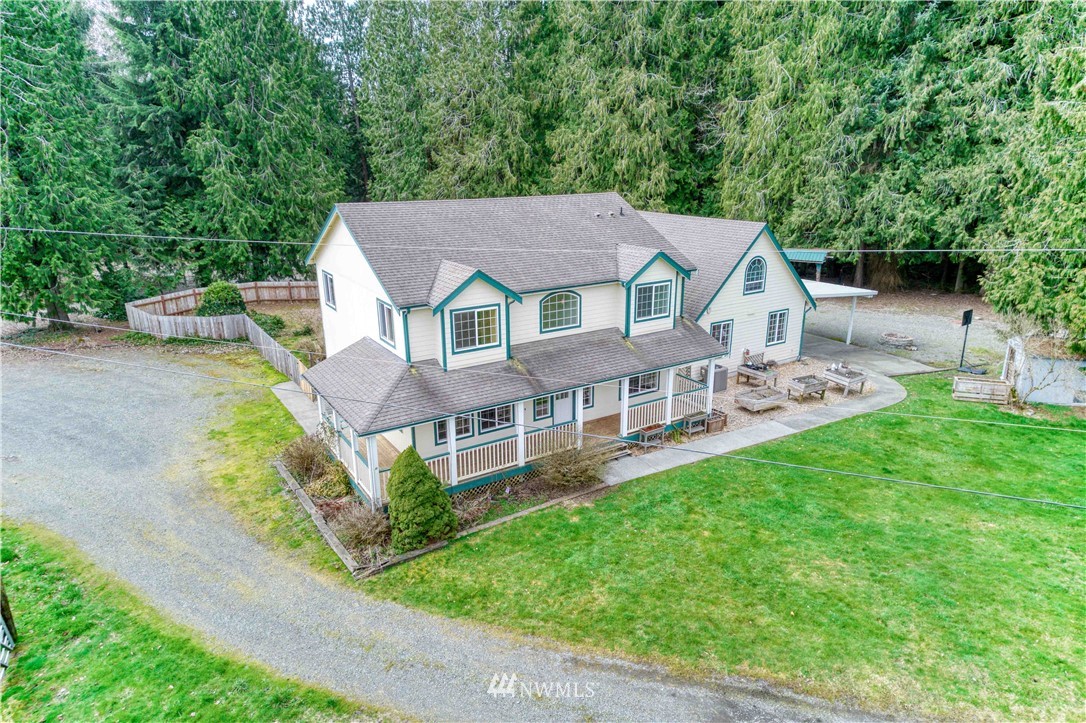
Surrounded by the Pacific Northwest’s natural beauty, this one-of-a-kind equestrian estate presents a truly rare opportunity! Situated on 10 thoughtfully cultivated acres, this dynamic estate features 2 homes, 2 barns, and impressive amenities like additional outbuildings/shop space, pastures, a round pen, 2 ponds, and more. The main home boasts a sprawling layout and is brimming with updates, and the second home is a 2018-built manufactured home that shines like new! The possibility for multi-generational living or other convenient living situations await; this property is ready to evolve with your changing wants and needs over time. Located at 9241 Littlerock Road SW Olympia, WA 98512 just 3 minutes to Interstate-5 and near Capitol State Forest (where you’ll find scenic riding trails to explore!), this Olympia Equestrian Estate is listed for $1,275,000.

Tour Home #1 – The Main Home
Showing off a timeless, eye-catching exterior that features a welcoming front deck perfect for relaxing out in the fresh air rain or shine, this home-sweet-home has been lovingly maintained and is ready for a new chapter! New flooring instantly adds a fresh feel, and versatile living spaces await your personal touch. Set up formal spaces ready for elegant entertaining, and create a comfortable haven in the back living area that you’ll love spending time in.

The gorgeous new kitchen is certainly a not-to-miss highlight—this well-appointed space is a total dream come true whether you love to cook elaborate homemade meals, bake up delicious treats, or host in style! Classic design meets a modern aesthetic, and expansive Cambria quartz counters rest alongside an abundance of cabinet storage (plus a pantry!).

4 bedrooms and a bonus room are also in the mix; each spacious retreat offers flexibility in use, and you can create the home office, indoor recreation/play area, home theater, or hobby room you’ve been envisioning for yourself. And don’t miss the primary suite—in addition to a large layout and walk-in closet space, a new custom primary bathroom offers a spa-like experience. A massive wall-to-floor tile shower is absolutely breathtaking, and rejuvenating wellness routines will never be the same again!
The main house also comes with its own covered deck and fully fenced backyard, so you can more easily keep an eye on pets or little ones.
Tour Home #2

Built in 2018, this manufactured home boasts a palatial 2,394-square-foot layout that includes 2+ bedrooms and a bonus room, tons of upgrades throughout, and more. A huge covered deck welcomes you home, and generous open-concept living shows off stylish, contemporary finishes, vaulted ceilings, and plenty of natural light. The kitchen offers tons of space for both meal prep and storing kitchen essentials, and a modern aesthetic that ensures time spent here is a joy! This home also features an additional living space with a walk-in closet, bath, and private entry.

Tour the Property

When it comes to the amenities that this equestrian estate provides, the 2 homes are only the beginning! Both of the barns have electricity and water, and there’s plenty of space for horses and livestock to roam. Fenced and cross-fenced pastures and a round pen offer picturesque living for animals, and 2 ponds just add to the idyllic country setting. Additional outbuildings and shop space are at your fingertips as well, offering room for storage and projects. You’ll find covered parking for 10 vehicles.


Living in Olympia
At 9241 Littlerock Road SW Olympia, WA 98512, both city conveniences and outdoor adventure are easily within reach. You’re only 3 minutes to Interstate-5, and when you need to run errands, you’re also no more than 8 minutes to places like Fred Meyer, Costco, Walmart Supercenter, The Home Depot, Safeway, and dozens of additional shops, eateries, local services, etc. Several outdoor destinations are also merely minutes away; for example, this home is near Capitol State Forest, which is a 110,000-acre park with horseback riding trails, campgrounds, mountain biking trails, and much more.
You can contact REALTOR® Vickie Jennings at 252-229-9709 or contact REALTOR® Cathy Torgerson at (253) 740-3531. You can also reach out to both Cathy and Vickie online here!
Thoroughly Updated 3-Bedroom, 2-Bath Rambler on Private 1-Acre Property in Roy
Brimming with smart updates, this move-in ready 1,696-square-foot Roy rambler is ready for its next chapter. In addition to a generous layout that includes spacious living, 3 bedrooms, and 2 baths, this property presents an incredible opportunity to create the residence of your dreams! Nestled on 1 acre in a private setting surrounded by forested greenery and a wetland buffer, this retreat comes with plenty of amenities ready for you to enjoy and room for you to add your own customized features into the mix. Located at 29813 68th Avenue S Roy, WA 98580, this Roy rambler is listed for $500,000.

Country roads lead the way home, and this gem is tucked away amid the Pacific Northwest’s quintessential natural beauty. An abundance of parking and a 2-car garage await upon arrival, and a large covered front patio is perfect for creating an inviting scene to welcome guests with. Set up a couple of rocking chairs and a comfy bench to visit with friends out in the fresh air!
From the moment you step in through the front door, it’s immediately evident that this home has seen a recent makeover. Discover all new interior and exterior doors, trim, hardware, PVF vinyl plank flooring, and fixtures, to start with. The first space you encounter could be used as a formal living room or formal dining room, and from here the layout unfolds into the open living area and kitchen.

In the kitchen, soaring ceilings let the space feel even larger, and the overall design is absolute perfection. New kitchen counters, a new stainless steel range, dishwasher, and more are all poised to provide top-notch efficiency. Plus, the kitchen floor plan makes it easy to entertain and spend quality time with loved ones. This space is sure to become the heart of the home, whether you’re gathered at the kitchen counter for snacks at your next get-together, enjoying meals in the dining area off of the kitchen, or relaxing in the family room. On warmer days, sliding doors lead right out onto the back deck, expanding your living space even more.

The family room is centered around the electric fireplace that’s ready to keep you cozy all winter long, and the 65’’ wall-mounted TV over the fireplace even comes with the home! Get ready for epic movie marathons and laid-back evenings catching up on your favorite shows; nothing quite compares to the wonderful comfort of home-sweet-home!
3 bedrooms and 2 baths are also in the mix, and each bedroom includes new carpeting. The primary bedroom has its own ensuite bath and extra built-in closet space, too. In addition to the versatility that each bedroom provides, you’ll also find a laundry area with a ton of built-in storage that offers space for keeping household essentials organized.


A whole other world opens up with the rest of this property. For starters, in addition to the 2-car garage, a bonus storage shed with a roll-up door and power is yours for projects and storage, and there is plenty of space for parking your RV and boat as well. A fenced area is great for pets (or again, parking) and invisible fencing adds convenience. There is a private well with water softener, and a generator is included. Plus, a rustic treehouse is waiting to be discovered and promises days of playing make believe. Years and years of memories are sure to be made here, whether you’re hosting barbecues on the back deck, building and cultivating a garden, or gathering around the fire pit catching up with loved ones while the sun goes down on another day out in the country.

Living in Roy
At 29813 68th Avenue S Roy, WA 98580, you’re in a more rural setting where neighbors are typically spread out on larger properties. However, you’re only about 11 minutes to city amenities in nearby Yelm; here you’ll find places like Walmart Supercenter, Safeway, Tractor Supply Co., Rite Aid, and several other shops, eateries, and local services. Even more options await in nearby Spanaway, Graham, and South Hill (Puyallup), and you’re close to Joint Base Lewis-McChord as well. One of the big benefits of this location is how close you are to outdoor adventure; fishing, hiking, camping, horseback riding, boating, and much more are all just minutes away.
You can contact REALTOR® Vickie Jennings at 252-229-9709 or contact REALTOR® Cathy Torgerson at (253) 740-3531. You can also reach out to both Cathy and Vickie online here!
Classic 2016-Built 5-Bedroom, 2.5-Bath Craftsman with Backyard Retreat in Lakewood

Exceptional modern living is yours with this classic Craftsman beauty in a prime Lakewood location right on the border of Steilacoom! Just a few of this 3,034-square-foot home’s standout highlights include the gorgeous kitchen that shines with style, the main floor primary suite, the 3-car garage, and the immaculate backyard retreat. Located at 10615 100th Street Ct SW Lakewood, WA 98498 and surrounded by city conveniences, waterfront attractions, outdoor adventure, and more, this 5-bedroom, 2.5-bath Lakewood residence is listed for $749,500.
[googleapps domain=”drive” dir=”file/d/1s76LCynjGPDP1QOMQImXMZiitNGu2Hal/preview” query=”” width=”640″ height=”480″ /]
When you arrive home, this beauty immediately delights: Contemporary Craftsman design (featuring Hardie-plank siding), manicured landscaping, an extra-large driveway, and a 3-car garage all await. The covered front porch is perfect for visiting with neighbors out in the fresh air rain or shine, and the front door opens up into a welcoming entryway and formal space that can easily be used as a formal living room or dining room.
The layout seamlessly unfolds into the spacious open kitchen, the dining area, and the great room, and here you’ll find what is sure to become the heart of the home. The kitchen is an absolute dream, and each detail has been carefully curated. Quality finishes dazzle, upgraded light fixtures add instant style, granite counters shimmer, shaker cabinets offer ample storage, soft-close doors and drawers offer ease in everyday use, and stainless steel appliances promise top-notch efficiency. Whether you love to cook, bake, entertain, or all of the above, the kitchen is ready for all that life brings your way! Gather around the kitchen island and serve up meals in the dining area—there’s more than enough room for everyone.

From here, hand-scraped laminate floors flow into the living area, a timelessly elegant haven ready for relaxation. A stately gas fireplace with a blower rests at the center of it all and is flanked by built-ins that offer easy storage and make decorating effortless; display treasured keepsakes, statement-making decor, and framed photos to instantly infuse the space with your personality.

The main floor conveniently features the primary bedroom, and in addition to a sprawling bedroom layout, an ensuite bath and walk-in closet are yours as well. The upper floor boasts an abundance of flexibility so this home can evolve with your changing wants and needs over time; discover a loft, 4 bedrooms (with ceiling fans for added comfort), and a flex space. Have extra square footage? You can finally create that home office, home gym, den, home theater, or hobby space that you’ve been dreaming about! Even more opportunity can be found in the 3-car garage; of course you can use this space for parking, but there’s potential here for projects and storage as well, and a utility sink provides added convenience.

When you’d like to spend time out in the fresh air, you don’t have to leave the wonderful comfort of home! In the fully landscaped backyard, a picturesque getaway is all yours to relax, play, and entertain in. Host barbecues and summertimes parties on the patio and enjoy the shade of the awning. You’ll find plenty of space to put your green thumb to work in the planter area and retaining wall, as well as storage for garden tools and more in the 8’x12’ stick-built shed with power. Additionally, a water fountain adds ambiance, and a sidewalk from front to back offers convenience.


Living in Lakewood
At 10615 100th Street Ct SW Lakewood, WA 98498, you’re absolutely surrounded by city amenities, outdoor opportunities, and the many conveniences of both Lakewood and Steilacoom. When you need to run errands, Lakewood Towne Center is only 10 minutes away and here you’ll find places like Safeway, Target, PetSmart, Michaels, Bed Bath & Beyond, Office Depot, AMC Lakewood Mall 12, and dozens of other shops, eateries, and local services. You’re also only about 10 minutes to Interstate-5, and close to Joint Base Lewis-McChord as well.
Tons of outdoor opportunities are close by, too; for starters, the 340-acre Fort Steilacoom Park is only about a 4-minute drive away and here you’ll find an off-leash dog park, a huge trail system, a state-of-the-art playground, sport fields, picnic shelters, and more. Additionally, the many lakes of Lakewood are no more than 10 minutes from home, and you’ll find many opportunities for golf nearby as well.
At this location you’re also on the border of Steilacoom, and Downtown Steilacoom is no more than 5 minutes from home. Here you can enjoy downtown dining and enjoy views from Pioneer Orchard Park right on the waterfront!
You can contact REALTOR® Vickie Jennings at 252-229-9709 or contact REALTOR® Cathy Torgerson at (253) 740-3531. You can also reach out to both Cathy and Vickie online here!
Exceptional 4-Bedroom, 2.5-Bath Premiere Home in Buckley (Merely Minutes to Bonney Lake & Lake Tapps Amenities)

Built in 2014 and brimming with upgrades, this former model home boasts premium amenities and modern elegance at every turn! Situated in Buckley’s highly desirable Scenic Point Chinook Meadows yet no more than 5 minutes from top Bonney Lake and Lake Tapps amenities and attractions, you can enjoy all of the benefits of a quiet community without sacrificing convenience. Additional highlights of this residence include the palatial 3,627-square-foot layout with more than enough room to spread out in, the gourmet kitchen with top-of-the-line appliances, the sumptuous primary suite, and the luxe outdoor entertaining setup, but this home’s not-to-miss features don’t stop here! Located at 22706 78th St E Buckley, WA 98321, this 4-bedroom, 2.5-bath residence is listed for $929,950.

Impressive curb appeal awaits with this expertly designed masterpiece, from the manicured landscaping to the contemporary Craftsman-inspired exterior. Gorgeous iron entry doors open up into the stunning entryway, where it’s immediately evident that no expense has been spared in curating this fabulous premiere home. From here, the layout effortlessly unfolds into the massive great room.

In the main living area, a wall of handsome built-ins surrounds the classic fireplace, and in warmer months, your living space expands thanks to direct access onto the outdoor patio. The indoor living area flows right into the gourmet kitchen, a dream haven for those who love to cook, bake, and entertain. Top-of-the-line appliances, gleaming counters, gorgeous cabinetry, a butler’s pantry, and a huge kitchen island are all at your fingertips, and you can effortlessly serve up meals thanks to the adjacent dining space and bar-style counter seating.

As you’re touring this home, don’t miss the extensive hardwood floors, the new carpeting, and the new blinds. This home also features A/C, and it’s even wired for a generator and wired for media. Everything has been taken care of so you can move right in without worrying about a thing!

Versatility galore is also yours with this 3,627-square-foot home, and you’ll find wonderful flexibility thanks to bonus rooms ready to be brought to life with your unique vision. The main level features a potential office space just off of the entryway, and in addition to 4 bedrooms and 2.5 bath this home features bonus spaces that are waiting to become the rec room, hobby room, theatre/entertainment room, or home gym that you’ve been desiring! And just wait until you see the breathtaking primary suite—just in through the double door entry, this sprawling retreat with soaring ceilings awaits. The primary suite includes a massive resort-worthy 5-piece ensuite bath and a huge walk-in closet complete with neat, meticulously designed California Closet organizers.

When warmer weather arrives, this home’s outdoor offerings present even more opportunity for enjoyment. The extended covered patio features a gas fireplace and TV port, perfect for basking in the fresh air while you catch up on your favorite TV shows or have friends over for game day and grill up dinner. A sprinkler system helps to keep things looking lush, and you can let pets and little ones play with peace of mind thanks to the fully fenced yard. Plus, a storage shed and 3-car garage ensure you have parking and plenty of storage!
Living in Buckley
At 22706 78th St E Buckley, WA 98321, you’re nestled in the quiet community of Scenic Point Chinook Meadows and no more than 5 minutes from Lake Tapps and Bonney Lake amenities and attractions. For starters, when you need to run errands, Highway 410 is a quick 5-minute drive away, and along here you’ll find places like Safeway, Rite Aid, Fred Meyer, Costco, Lowe’s Home Improvement, Home Depot, Walmart Supercenter, Target, and so much more. You’re also close to many wonderful outdoor attractions—for example, Lake Tapps Golf Course is only 8 minutes away, and Lake Tapps Park is a short 12-minute drive away. Getting around the area is also easy—you’re just 14 minutes to Highway 167, and only 16 minutes to the Sumner Station where you can hop on the Sounder Train all the way to Downtown Seattle or Tacoma (or anywhere in between!).
Click here to learn more about this Buckley home!
You can contact REALTOR® Vickie Jennings at 252-229-9709 or contact REALTOR® Cathy Torgerson at (253) 740-3531. You can also reach out to both Cathy and Vickie online here!
Selling a Farm Has Its Own Unique Challenges & You Need an Experienced Real Estate Agent
Whether you’re getting ready to sell your hobby farm, a sprawling ranch, an equestrian property, a rural estate, or other unique property, it’s absolutely essential that you work with an experienced real estate agent who specializes in your specific type of property.
There are a unique set of considerations that go into selling a farm property, and REALTOR® Cathy Torgerson and REALTOR® Vickie Jennings of Windermere Professional Partners both bring a wealth of knowledge and several years of experience to better serve their clients.
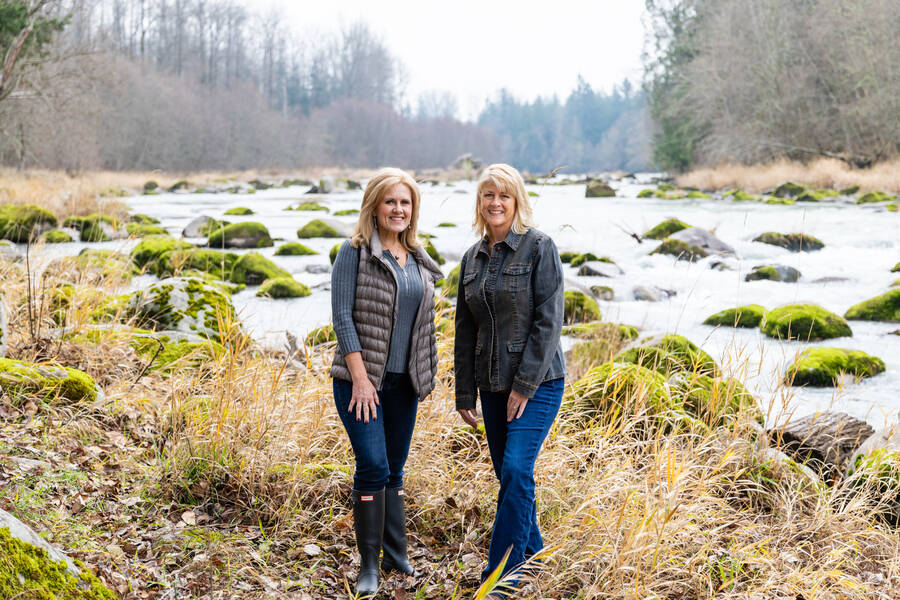
At the end of 2020, Cathy and Vickie sold this incredible 30-acre mountain view estate in Eatonville for $1,150,000. This extraordinary property includes 2 homes, two 4-car garages, a 6-stall horse barn, 3 paddocks, 15-ton hay storage, income-producing hay fields, a fenced horse pasture, a wellhouse, a 5-vehicle Implement Building, plus covered parking for 12+ vehicles. Keep reading for a behind-the-scenes look at how Vickie and Cathy prepared this property for the market, helped show off this home in its best light, helped their sellers (and the buyers) navigate some tricky situations, and finally take this home to the finish line with a successful closing!

Unique Considerations in Preparing this 30-Acre Property for Sale
Vickie was contacted well in advance that the sellers were considering selling their 30-acre farm. To assess the property to see what might need to be done to prepare it to sell, Vickie did 3-4 walk-throughs with the owners. Vickie has years of farming experience with dairy, hay, oats, horses and cattle, and has a thorough understanding of what to look for. A property of this size has many things to be considered. Not only the house (and in this case 2 homes) needs to be ready, but the outbuildings, barns, and the rest of the property need to be considered as well.
This property also had some added complexity—the 2 homes in this case also meant 2 septic systems and 2 wells. One of the houses was an old cabin that was there from the original homestead, and while it is a really neat building, the health department wouldn’t recognize it as having a working septic system. (Since the buyer would be getting financing to purchase the home, the seller needed to pay to have the tank decommissioned and the buyer would need to agree that the second house was actually just an outbuilding.)
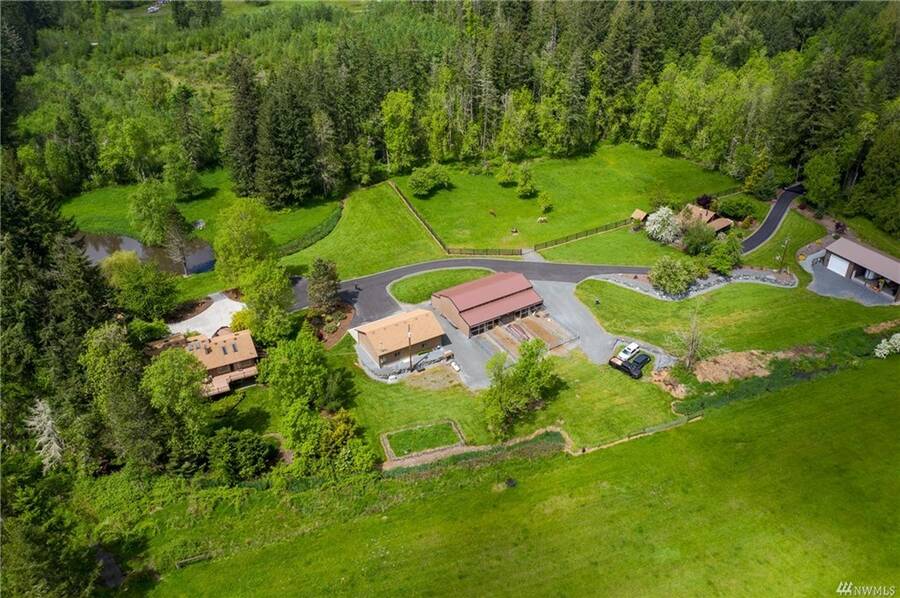
Another important consideration was the fact that this was also an agricultural property due to its income-producing hay field. Properties with an agricultural status get a certain tax classification for their property taxes (i.e. they get a tax break!), but buyers have to agree to take on the status and show that they’re doing something agricultural with the property. If they don’t maintain the status, they have to pay back taxes, and of course all of this depends on the county you’re in, etc. It’s incredibly important to have clarity on all of this information, as it can have a big impact on your finances and the responsibility that you take on in the future.


In addition to sorting out these issues, there’s also the actual prep work. The outbuildings, garage, and barn all needed a good refresh—Vickie and Cathy always advise that barns are completely cleaned and blown out, and there needs to be fresh shavings or straw so everything smells and looks as good as possible! Generally, buyers who are searching for a property with amenities care deeply for their animals, so it’s essential to appeal not just to the human needs, but to their pet’s needs as well.
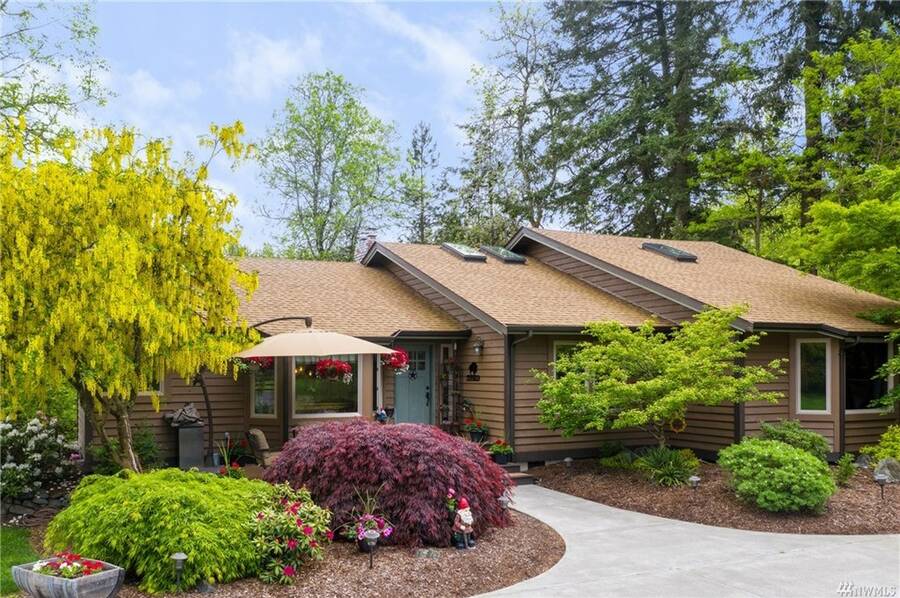
The main house was in great condition, and it just needed a thorough cleaning and some light staging. There was a special area for the sellers’ dogs downstairs (they had 4 big Mastiffs!), so Vickie and Cathy took extra care to make sure that area was clean and fresh. Then, it was time to assess the staging situation. In this case, the seller had a great handle on the furniture and decorations, and for situations like this, de-personalizing some of the decor was all that was needed.
Marketing this 30-Acre Farm Property
Vickie and Cathy have professional photos taken of all of their listings, and this home was no different. Especially with a dynamic property like this one, they take extra care to plan out what type of photos and drone shots they’ll need, as well as what to show in the video tour. They also make sure they’re there with the photographer to ensure that the right photos are being taken and everything looks fabulous.
They also put together a feature sheet and a map where all of the details of the property are outlined, so when a buyer comes to visit the property they can walk away with a nice brochure and have a clear understanding of what’s included. And of course, they share the property with their audiences on Facebook and Instagram, too.

Listing & Showing this Eatonville Farm
This property wasn’t listed until the sellers bought their next home, giving them a place to move to. (Luckily they were able to purchase their next home non-contingent—ask Cathy and Vickie about options for buying non-contingent!)The sellers also needed time to move—it takes a lot of work and planning to move a farm!
Once the property was officially listed, Vickie and Cathy made sure that they were present for all of the showings. With a property this complex, they don’t believe it’s in their sellers’ best interest to just send a buyer’s agent out to a property without being there to guide them. This property also had horses and 4 dogs that all needed to be contained during showings, so Vickie and Cathy wanted to be certain that the property was totally ready every time a new prospective buyer came to tour the property.
It was also important that buyer’s agents knew that they would need a minimum of 2 hours per showing due to the size and complexity of the property; many agents who came to see the property weren’t from the area, and only booked 30-minute showings. Half an hour is just not enough time to see this property! During COVID-19, Vickie and Cathy saw a lot of agents coming to areas like Eatonville representing buyers from Seattle/Bellevue, and they didn’t have much familiarity with the area. Vickie and Cathy also quickly realized that many of these agents needed to be reminded to bring boots so they’d be ready to walk through fields, pastures, paddocks and wooded areas.
Within the first few days of being listed, there was immediate activity and interest in the property. However, a unique property like this can take awhile to find just the right buyer. It ultimately took 88 days to officially sell this property, and navigating the multiple offers and steering this sale to the finish line took some extra finessing!
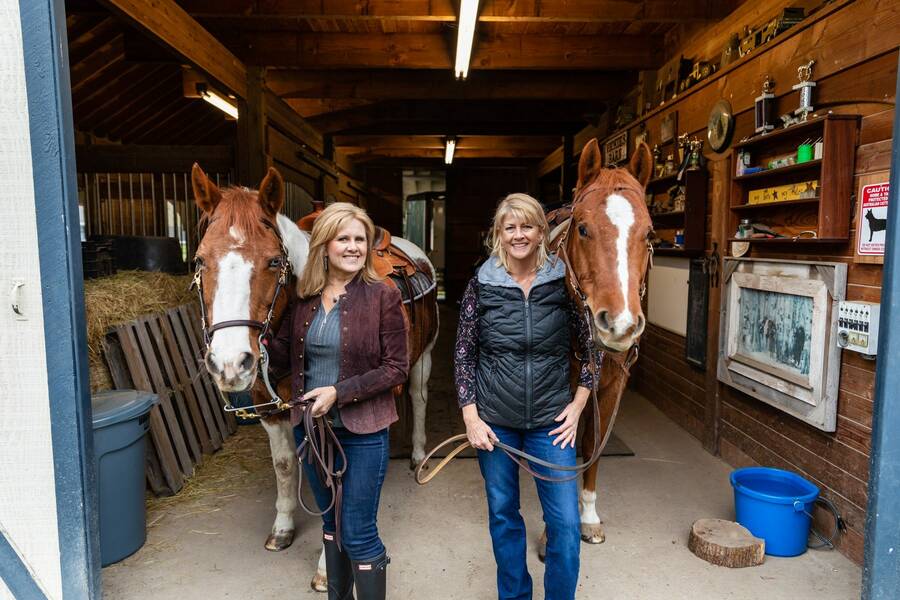
Vickie and Cathy received 3 offers for the property. They helped their seller look at ALL of the terms—not just the price. They considered who the lender was, what the financing terms were, as well as closing dates. And with every lender, Vickie and Cathy had to make sure they understood the complexities of loaning on a property with more than one parcel and multiple buildings.
Once the sellers had chosen an offer to accept, there were some additional challenges. The buyer’s agent had never once set foot on the property (they had sent their junior agent), and the junior agent needed some extra guidance from Vickie and Cathy. They had to deal with the second septic system (it took extra time to get the health department’s Report of System Status (RSS)), some issues with the well, and more. And then there were some challenges with the lender; Vickie and Cathy needed to do some extra, proactive legwork to make sure that the sale stayed on track.


When it was time for an appraisal, Vickie met with the appraiser and provided them with a packet of information, including comps. Finding comparables for this particular property was a challenge—there aren’t 3 sold properties in the area that quite matched this unique property. Nonetheless, Vickie was prepared as possible and made sure that the appraiser had all of the information that was available, personally showing the appraiser all of the buildings and walking the acreage. She finds this helps build value when fully experiencing the entire property. They ended up getting a great appraisal, and it was a huge win!
There were so many moving pieces to this sale, and Vickie and Cathy were totally hands-on and there for their sellers every step of the way. They aren’t afraid to roll up their sleeves and get to work, and it really pays off for their clients!


Are you interested in selling your property? REALTOR® Cathy Torgerson and REALTOR® Vickie Jennings are happy to chat!
Here are the different ways to reach them:
REALTOR® Vickie Jennings
- vickie@vickshomes.com
- 253-229-9709
- Vickie Jennings on Facebook
- Vickie Jennings on Instagram
- VicksHomes.com
REALTOR® Cathy Torgerson
- cathyt@windermere.com
- (253) 740-3531
- Cathy Torgerson on Facebook
- Cathy Torgerson on Instagram
- CathyTorgersonHomes.com
Selling a Farm Has Its Own Unique Challenges & You Need an Experienced Real Estate Agent
Whether you’re getting ready to sell your hobby farm, a sprawling ranch, an equestrian property, a rural estate, or other unique property, it’s absolutely essential that you work with an experienced real estate agent who specializes in your specific type of property.
There are a unique set of considerations that go into selling a farm property, and REALTOR® Cathy Torgerson and REALTOR® Vickie Jennings of Windermere Professional Partners both bring a wealth of knowledge and several years of experience to better serve their clients.
At the end of 2020, Cathy and Vickie sold this incredible 30-acre mountain view estate in Eatonville for $1,150,000. This extraordinary property includes 2 homes, two 4-car garages, a 6-stall horse barn, 3 paddocks, 15-ton hay storage, income-producing hay fields, a fenced horse pasture, a wellhouse, a 5-vehicle Implement Building, plus covered parking for 12+ vehicles. Keep reading for a behind-the-scenes look at how Vickie and Cathy prepared this property for the market, helped show off this home in its best light, helped their sellers (and the buyers) navigate some tricky situations, and finally take this home to the finish line with a successful closing!

Unique Considerations in Preparing this 30-Acre Property for Sale
Vickie was contacted well in advance that the sellers were considering selling their 30-acre farm. To assess the property to see what might need to be done to prepare it to sell, Vickie did 3-4 walk-throughs with the owners. Vickie has years of farming experience with dairy, hay, oats, horses and cattle, and has a thorough understanding of what to look for. A property of this size has many things to be considered. Not only the house (and in this case 2 homes) needs to be ready, but the outbuildings, barns, and the rest of the property need to be considered as well.
This property also had some added complexity—the 2 homes in this case also meant 2 septic systems and 2 wells. One of the houses was an old cabin that was there from the original homestead, and while it is a really neat building, the health department wouldn’t recognize it as having a working septic system. (Since the buyer would be getting financing to purchase the home, the seller needed to pay to have the tank decommissioned and the buyer would need to agree that the second house was actually just an outbuilding.)

Another important consideration was the fact that this was also an agricultural property due to its income-producing hay field. Properties with an agricultural status get a certain tax classification for their property taxes (i.e. they get a tax break!), but buyers have to agree to take on the status and show that they’re doing something agricultural with the property. If they don’t maintain the status, they have to pay back taxes, and of course all of this depends on the county you’re in, etc. It’s incredibly important to have clarity on all of this information, as it can have a big impact on your finances and the responsibility that you take on in the future.


In addition to sorting out these issues, there’s also the actual prep work. The outbuildings, garage, and barn all needed a good refresh—Vickie and Cathy always advise that barns are completely cleaned and blown out, and there needs to be fresh shavings or straw so everything smells and looks as good as possible! Generally, buyers who are searching for a property with amenities care deeply for their animals, so it’s essential to appeal not just to the human needs, but to their pet’s needs as well.

The main house was in great condition, and it just needed a thorough cleaning and some light staging. There was a special area for the sellers’ dogs downstairs (they had 4 big Mastiffs!), so Vickie and Cathy took extra care to make sure that area was clean and fresh. Then, it was time to assess the staging situation. In this case, the seller had a great handle on the furniture and decorations, and for situations like this, de-personalizing some of the decor was all that was needed.
Marketing this 30-Acre Farm Property
Vickie and Cathy have professional photos taken of all of their listings, and this home was no different. Especially with a dynamic property like this one, they take extra care to plan out what type of photos and drone shots they’ll need, as well as what to show in the video tour. They also make sure they’re there with the photographer to ensure that the right photos are being taken and everything looks fabulous.
They also put together a feature sheet and a map where all of the details of the property are outlined, so when a buyer comes to visit the property they can walk away with a nice brochure and have a clear understanding of what’s included. And of course, they share the property with their audiences on Facebook and Instagram, too.

Listing & Showing this Eatonville Farm
This property wasn’t listed until the sellers bought their next home, giving them a place to move to. (Luckily they were able to purchase their next home non-contingent—ask Cathy and Vickie about options for buying non-contingent!)The sellers also needed time to move—it takes a lot of work and planning to move a farm!
Once the property was officially listed, Vickie and Cathy made sure that they were present for all of the showings. With a property this complex, they don’t believe it’s in their sellers’ best interest to just send a buyer’s agent out to a property without being there to guide them. This property also had horses and 4 dogs that all needed to be contained during showings, so Vickie and Cathy wanted to be certain that the property was totally ready every time a new prospective buyer came to tour the property.
It was also important that buyer’s agents knew that they would need a minimum of 2 hours per showing due to the size and complexity of the property; many agents who came to see the property weren’t from the area, and only booked 30-minute showings. Half an hour is just not enough time to see this property! During COVID-19, Vickie and Cathy saw a lot of agents coming to areas like Eatonville representing buyers from Seattle/Bellevue, and they didn’t have much familiarity with the area. Vickie and Cathy also quickly realized that many of these agents needed to be reminded to bring boots so they’d be ready to walk through fields, pastures, paddocks and wooded areas.
Within the first few days of being listed, there was immediate activity and interest in the property. However, a unique property like this can take awhile to find just the right buyer. It ultimately took 88 days to officially sell this property, and navigating the multiple offers and steering this sale to the finish line took some extra finessing!

Vickie and Cathy received 3 offers for the property. They helped their seller look at ALL of the terms—not just the price. They considered who the lender was, what the financing terms were, as well as closing dates. And with every lender, Vickie and Cathy had to make sure they understood the complexities of loaning on a property with more than one parcel and multiple buildings.
Once the sellers had chosen an offer to accept, there were some additional challenges. The buyer’s agent had never once set foot on the property (they had sent their junior agent), and the junior agent needed some extra guidance from Vickie and Cathy. They had to deal with the second septic system (it took extra time to get the health department’s Report of System Status (RSS)), some issues with the well, and more. And then there were some challenges with the lender; Vickie and Cathy needed to do some extra, proactive legwork to make sure that the sale stayed on track.


When it was time for an appraisal, Vickie met with the appraiser and provided them with a packet of information, including comps. Finding comparables for this particular property was a challenge—there aren’t 3 sold properties in the area that quite matched this unique property. Nonetheless, Vickie was prepared as possible and made sure that the appraiser had all of the information that was available, personally showing the appraiser all of the buildings and walking the acreage. She finds this helps build value when fully experiencing the entire property. They ended up getting a great appraisal, and it was a huge win!
There were so many moving pieces to this sale, and Vickie and Cathy were totally hands-on and there for their sellers every step of the way. They aren’t afraid to roll up their sleeves and get to work, and it really pays off for their clients!
Are you interested in selling your property? REALTOR® Cathy Torgerson and REALTOR® Vickie Jennings are happy to chat!
Here are the different ways to reach them:
REALTOR® Vickie Jennings
- vickie@vickshomes.com
- 253-229-9709
- Vickie Jennings on Facebook
- Vickie Jennings on Instagram
- VicksHomes.com
REALTOR® Cathy Torgerson
- cathyt@windermere.com
- (253) 740-3531
- Cathy Torgerson on Facebook
- Cathy Torgerson on Instagram
- CathyTorgersonHomes.com
Exceptionally Appointed 4-Bedroom, 2.5-Bath Home in Edgewood’s Westridge Community

Built in 2016 and featuring the popular DR Horton Bradford floor plan with a loft, this 2,653-square-foot residence offers comfortable living in a wonderfully convenient location! Each and every detail throughout this exceptional home has been carefully curated, so whether you’re preparing dinner in the gorgeous kitchen or indulging in wellness routines in the master bath, you can rest assured that time spent at home is an absolute joy. Located at 2851 82nd Avenue Ct E Edgewood, WA 98371 in Edgewood’s Westridge Community, this home is listed for $650,000.
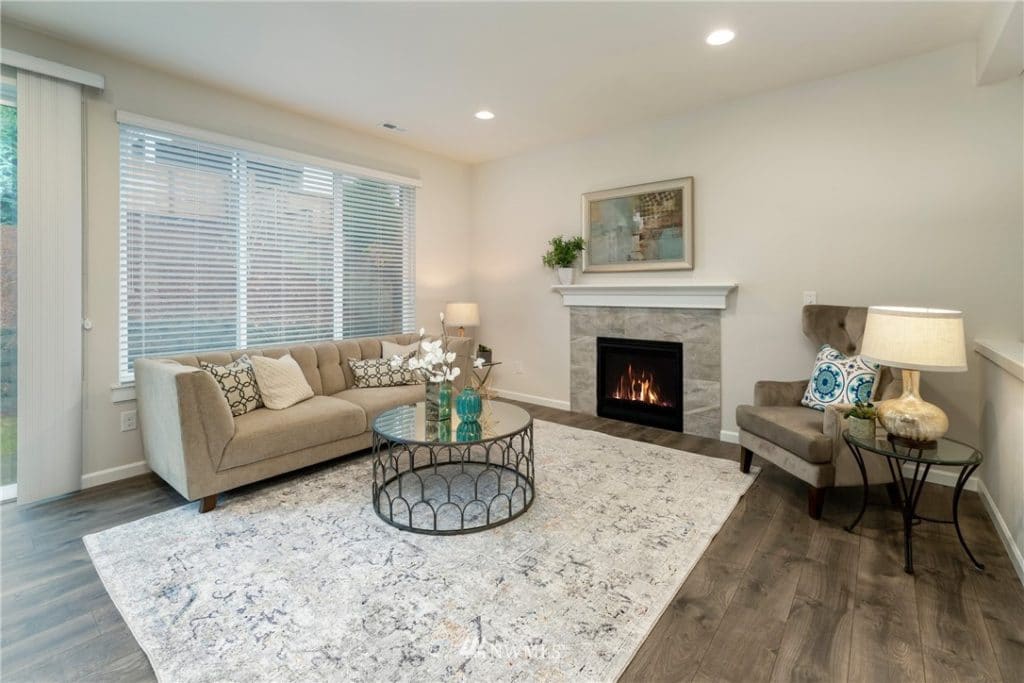
This home’s eye-catching exterior features a Craftsman-inspired aesthetic made all the more attractive with contemporary elements, and a welcoming front porch guides guests to the entryway. As soon as you step inside, this home’s sprawling layout effortlessly unfolds—there’s a reason why people adore this floor plan!
Designed with entertaining in mind, the open-concept is also ideal for spending quality time with loved ones. Snuggle up in the living area around the fireplace place (and turn on the A/C in the summer!), and enjoy how the great room flows right into the kitchen and dining room.
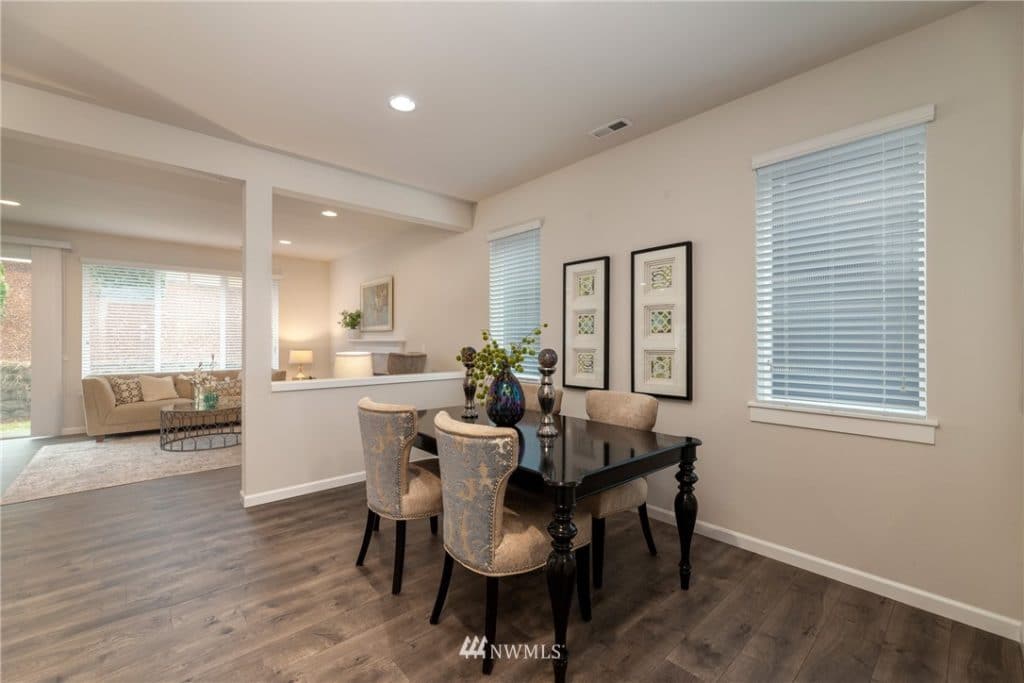
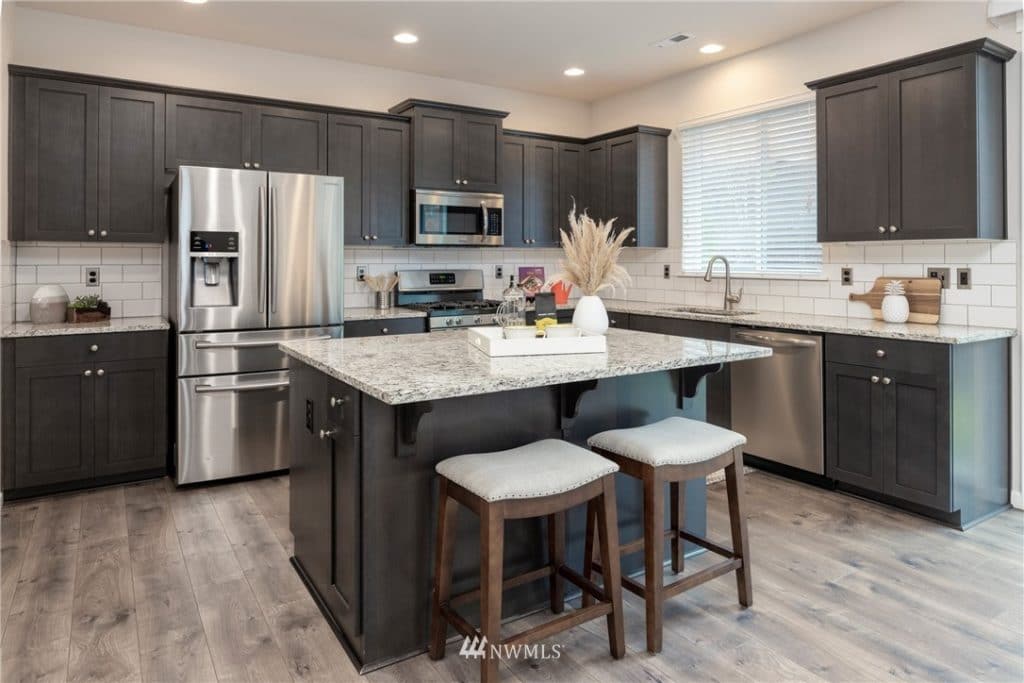
Those who entertain are especially sure to appreciate having a separate space for a full dining set. Imagine hosting holidays and special occasions here—this home is truly ready for the holiday season! And whether you’re preparing a special holiday feast or simply meal prepping for the week ahead, this immaculate kitchen is ready for it all. Stainless steel Frigidaire appliances, a gas cooktop, slab granite counters, undermount sinks, and an abundance of storage are all at your fingertips, while stylish details add fashion to top-notch functionality.
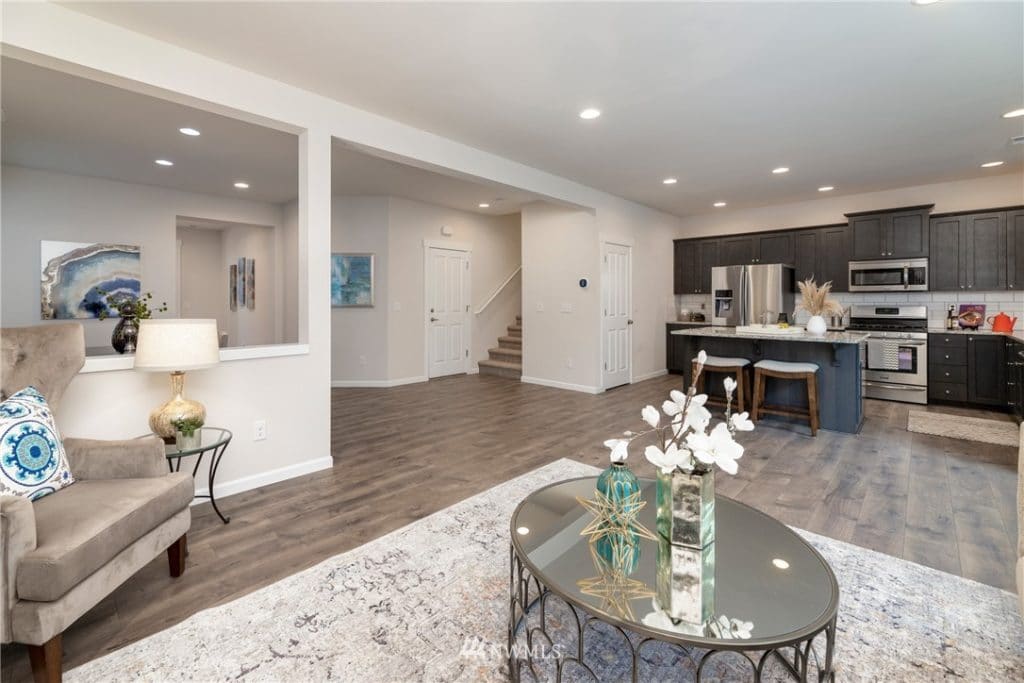
When you arrive on the second floor, a study nook is the perfect spot for getting homework done, and this floor also features 4 spacious, versatile bedrooms. Of course, the standout showstopper here is the master suite—this sumptuous retreat offers a sprawling layout where there’s more than enough room for a king-sized bed, a sitting area, a desk, and more. A huge walk-in closet and a 5-piece ensuite bath are also included, and just like the kitchen, you’ll find slab granite counters and undermount sinks here. Even more possibility awaits on the upper level, where a large bonus room is ready to be transformed. Use this space as a theatre room, a rec room/play area, a hobby space, etc.!
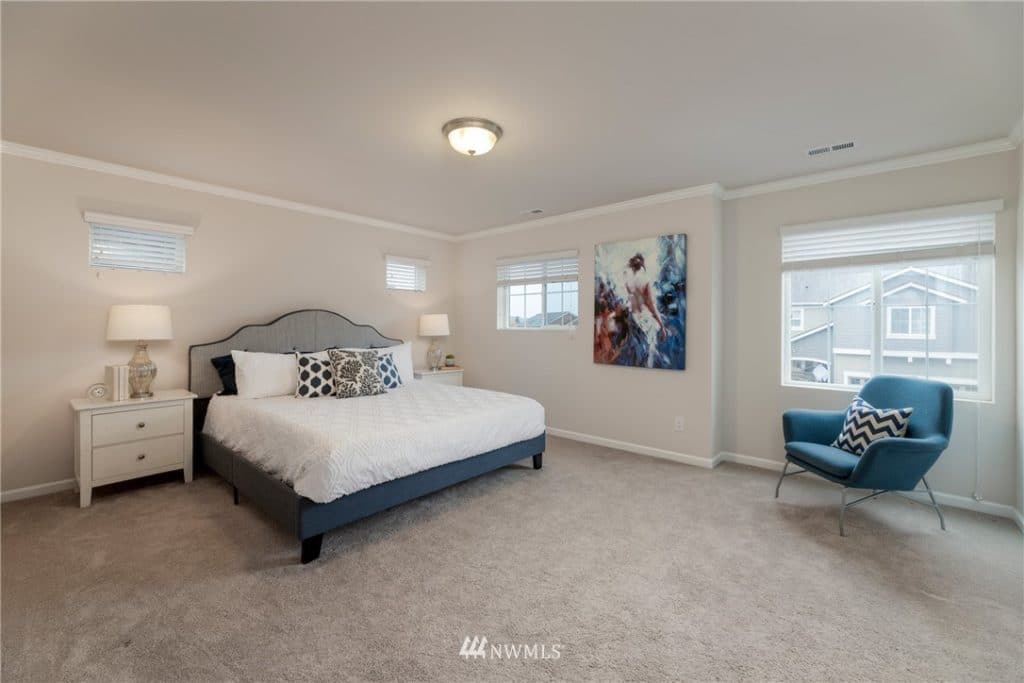
When you’d like to spend time out in the fresh air, this property offers low-maintenance outdoor spaces ready for your personal touch. A custom water system of plants helps to keep things green while giving you more time to spend on the things you love. Additionally, a custom paver breezeway guides the way from the front to the backyard, and in the back, a patio can be spruced up with flower baskets and a couple of lounge chairs when summer rolls around.
Living in Edgewood
At 2851 82nd Avenue Ct E Edgewood, WA 98371, you’re in Edgewood’s Westridge Community, and residents love being so close to trails, community parks, a dog park, and freeways for easy commuting north and south. Hop onto Interstate-5 or Highway 167 in just 8 minutes, and reach popular local destinations like Downtown Puyallup, Downtown Tacoma, or the Port of Tacoma in just 10-20 minutes. When you need to run errands, you’re close to nearby Edgewood amenities; for example, Safeway, Walgreens, and nearby eateries are just about 7 minutes away on Meridian Ave E.
You can contact REALTOR® Cathy Torgerson at (253) 740-3531 or contact REALTOR® Vickie Jennings at 252-229-9709. You can also reach out to both Cathy and Vickie online here!
Extensively Updated & Fully Modernized Equestrian Estate on 19.65 Fenced Acres in Roy

The opportunity of a lifetime awaits with this incredible 19.65-acre equestrian estate in Roy! Nestled in the scenic Pacific Northwest countryside and surrounded by natural beauty, this impressive property has been extensively updated and fully modernized. In addition to the beautifully maintained 2,264-square-foot home that includes 3 bedrooms and 2.25 baths, this dynamic property includes 2 barns, a 4-car garage, a 60′ x 120′ arena, 7 year around pastures, and so much more. Located at 2410 304th Street E Roy, WA 98580 and not more than 13 minutes to shopping, dining, and local services, this one-of-a-kind equestrian estate is listed for $1,200,000.
[googleapps domain=”drive” dir=”file/d/1P6qRsOWp41zgxdfCpyOUvo1Max_UehXR/preview” query=”” width=”640″ height=”480″ /]
Peaceful country roads lead to this property’s gated entrance, and as you pull in the driveway, a world of possibility opens up. Your home-sweet-home is ready to greet you, and gorgeous landscaping frames the charming pathway that leads to the inviting porch and front door. Easy living and versatility galore are yours, and you’ll find opportunity to bring each space to life with your own unique style. In the living and dining areas, cheerful natural light shines through wood-wrapped windows. From here, the layout effortlessly unfolds into the rest of the home where you’ll find a gourmet kitchen alongside a casual dining space and the family room.

The chef-inspired kitchen is one of this home’s top highlights, and no expense was spared in curating this dialed-in beauty. Gorgeous cabinetry boasts an abundance of storage, stainless steel appliances promise efficiency, and granite counters shimmer with elegance. An extra-large kitchen island expands your potential for entertaining—gather around here for laid-back appetizers before dinner, or set up a buffet here at your next get-together! From here, hardwood floors flow into the dining nook, and the warm and welcoming family room offers a cozy scene to retreat to. A boxed beam ceiling, new wood insert, and eye-catching brick accents characterize this haven. Snuggle up by the fire all winter long, and rest assured there’s also a new Trane furnace and a heat pump/AC to keep you comfy no matter what the weather brings.

This home’s layout also includes 3 updated bedrooms and 2.25 baths, and the master suite is especially not to be missed; this sprawling getaway with hardwood floors includes a walk-in closet and an updated bath.

The beautifully maintained home is just the beginning of all that this estate has to offer. First thing’s first: This property includes 2 barns where you’ll find a heated 6-stall barn, heated wash rack, 2 tack rooms, a half bath, and a new metal roof. Horse lovers are also sure to enjoy having a covered 60’ x 120’ arena with LED lighting, a sound system, new sand footing, 5 stalls with paddocks, and drainage installed. It’s everything you’ve been dreaming about and more! Additionally, there are 7 year around pastures (with water to each), a ¼-mile track, 2-stall and 3-stall run-in sheds, and a 3-bin composter for your convenience.

You’ll also find a deluxe chicken condo to keep your flock happy—this “hen hotel” is not only practical, but it’s replete with country charm, too! Additionally, this property includes a 4-car 24′ x 48′ garage and RV hookups. Everything has already been set-up so you can move in and do the fun part… Imagine the possibilities!
Living in Roy
At 2410 304th Street E Roy, WA 98580, you’re tucked away in a peaceful, quiet setting on 19.65 fenced acres. And while you get to enjoy a country atmosphere and plenty of privacy, you’re not far from city amenities. The heart of the small town of Roy is just about 13 minutes away, but you’ll find more conveniences in nearby Graham at the corner of Meridian Ave E and 224th St E. Here, places like Safeway, Wagreens, the post office, Rite Aid, Graham Ace Hardware, and several dining options offer a bit more variety. Even more options can be found in nearby Puyallup (about 18 minutes away) and Tacoma (about 38 minutes away). And of course, you’re absolutely surrounded by opportunities for enjoying the great outdoors—opportunities for horseback riding, hiking, boating, fishing, camping, etc. are all merely minutes from home!
You can contact REALTOR® Vickie Jennings at 252-229-9709 or contact REALTOR® Cathy Torgerson at (253) 740-3531. You can also reach out to both Cathy and Vickie online here!
Spacious & Immaculately Maintained 4-Bedroom, 2-Bath Rambler with Shop & Equestrian Amenities on 5+Acres in Wilkeson
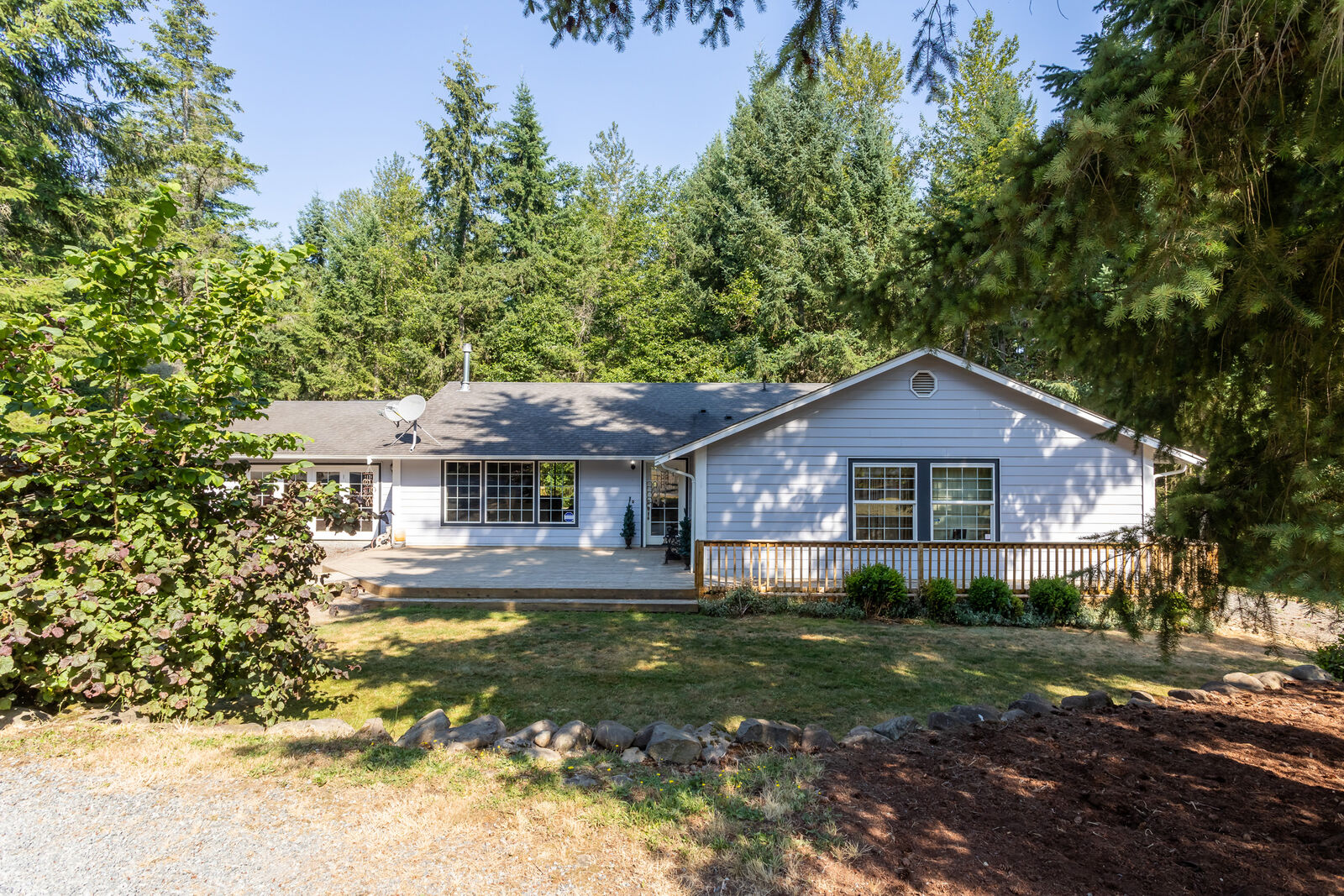
Peaceful living, incredible versatility, and excellent outdoor amenities are all yours with this 5.25-acre property that’s nestled in the Wilkeson countryside. Emerald green trees surround this idyllic home-sweet-home, and an extra-long driveway guides you into the heart of the property. Here you’ll find an impeccably maintained 2,560-square-foot house, a 48’ x 36’ shop/garage, a loafing/run-in shed and horse fencing (hotbox stays!), a private well with a new pump, and more, all ready for a brand new chapter! Located at 18011 273rd Ave E, Wilkeson, WA 98396 and surrounded by outdoor adventure and Pacific Northwest beauty, this dynamic 2000-built property is listed for $850,000.
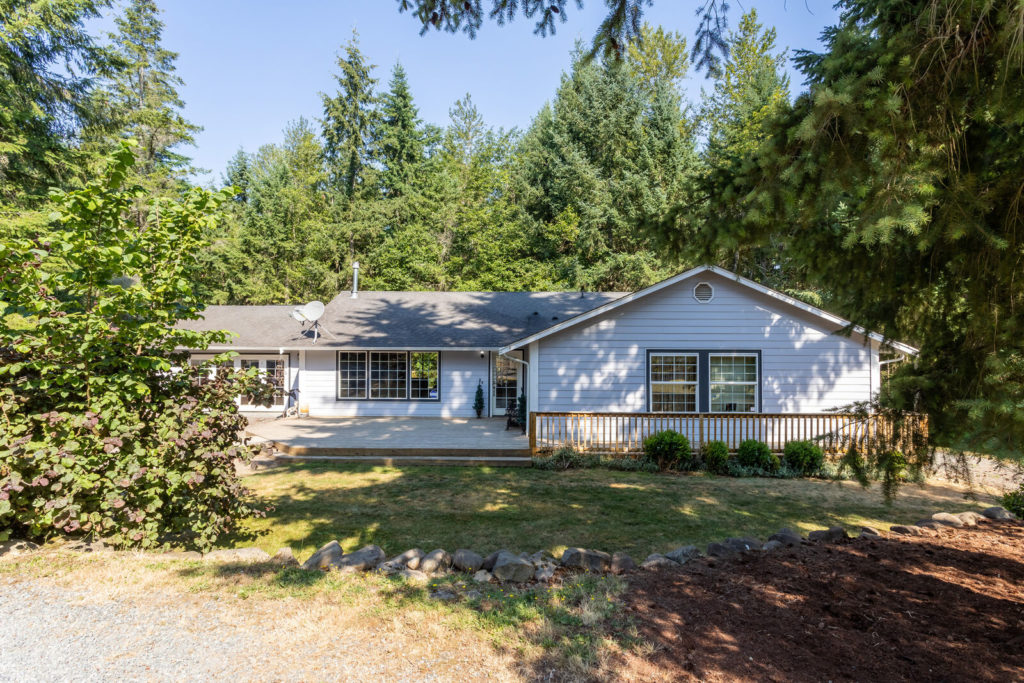
Tucked away in a haven of natural wonder, this 4-bedroom, 2-bath rambler’s eye-catching exterior shows off classic style and a timeless aesthetic throughout. As soon as you step in through the front door, this home’s stunning open living space seamlessly unfolds and presents a myriad of opportunities! Cheerful natural light cascades in through skylights and large windows, and in the living area, a propane fireplace rests alongside a stunning accent wall. Wood elements throughout offer a cabin-inspired feel, and you can easily add your own decor into the mix as soon as you move in thanks to a tasteful color palette!
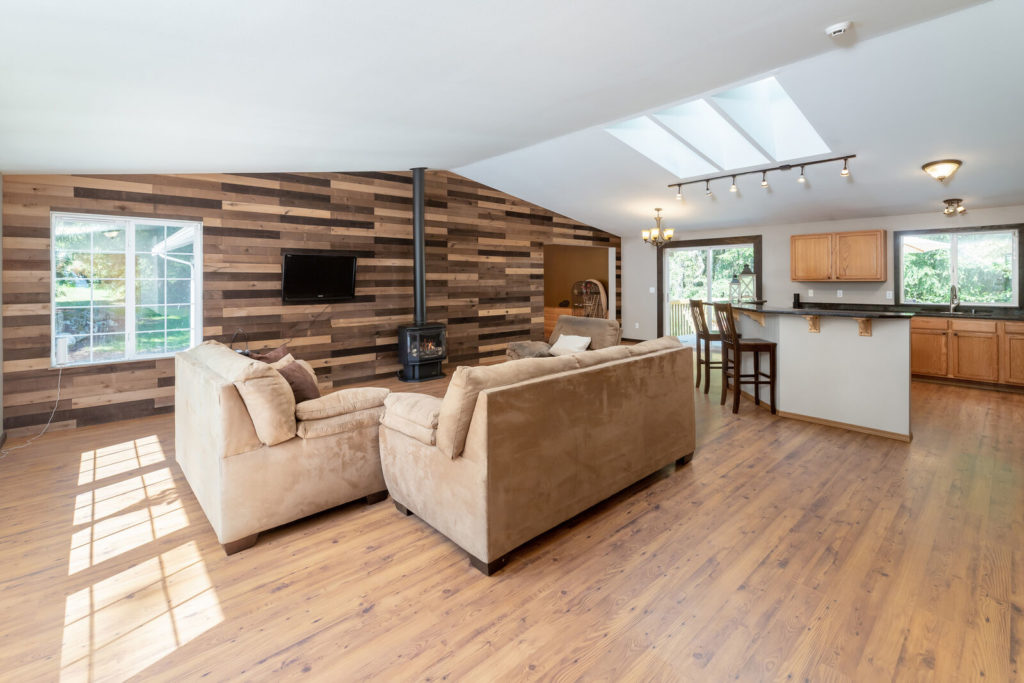
From here the open kitchen is easily within reach, and a large layout features a smart design brimming with storage options and counterspace. Shimmering granite counters, stainless steel appliances, several strategically placed electrical outlets, and bar-style island seating are all in the mix, promising the perfect blend of elegance and efficiency. A potential dining area is just steps from the kitchen as well, and you can have a cute round dining table ready for laid-back meals, or a full dining set that’s ready to host a crowd! Plus, direct deck access from here makes it easy to grill up dinner and take the party outside whenever the sun’s out.
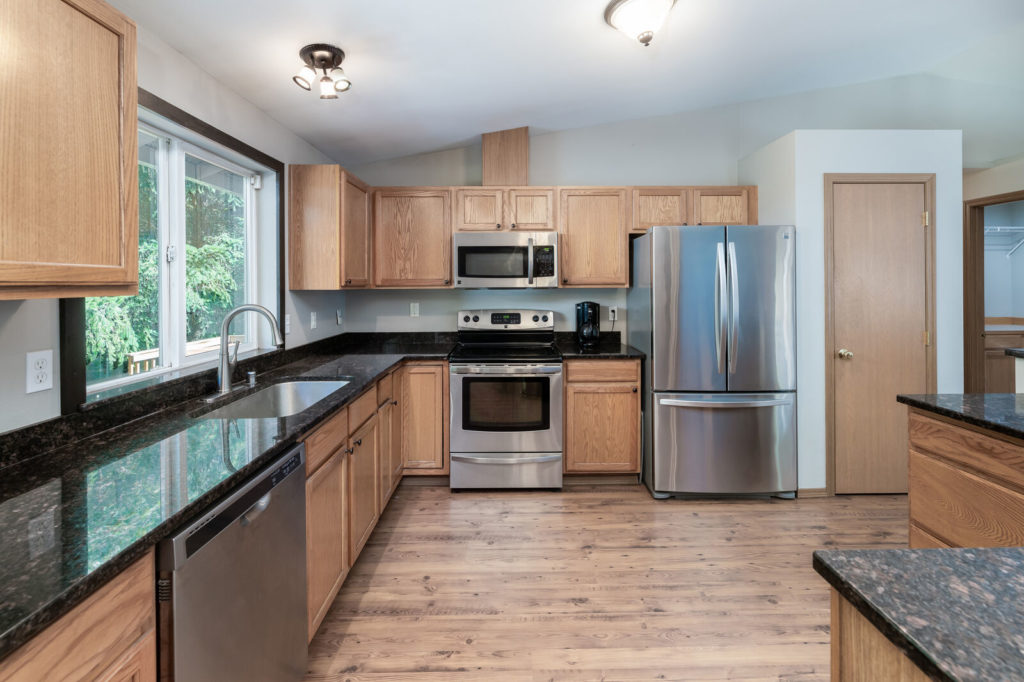
Another generously sized living area awaits as well, and this expansive, wonderfully versatile area features even more gorgeous wood elements. Set up an entertainment center here, create an indoor recreation area with table top games, or use the space for hobbies. Even more flexibility is yours thanks to this home’s 4 bedrooms—you have ample square footage to transform as your needs change and evolve. And don’t miss the master suite—this comfortable getaway includes an ensuite bath and a walk-in closet.
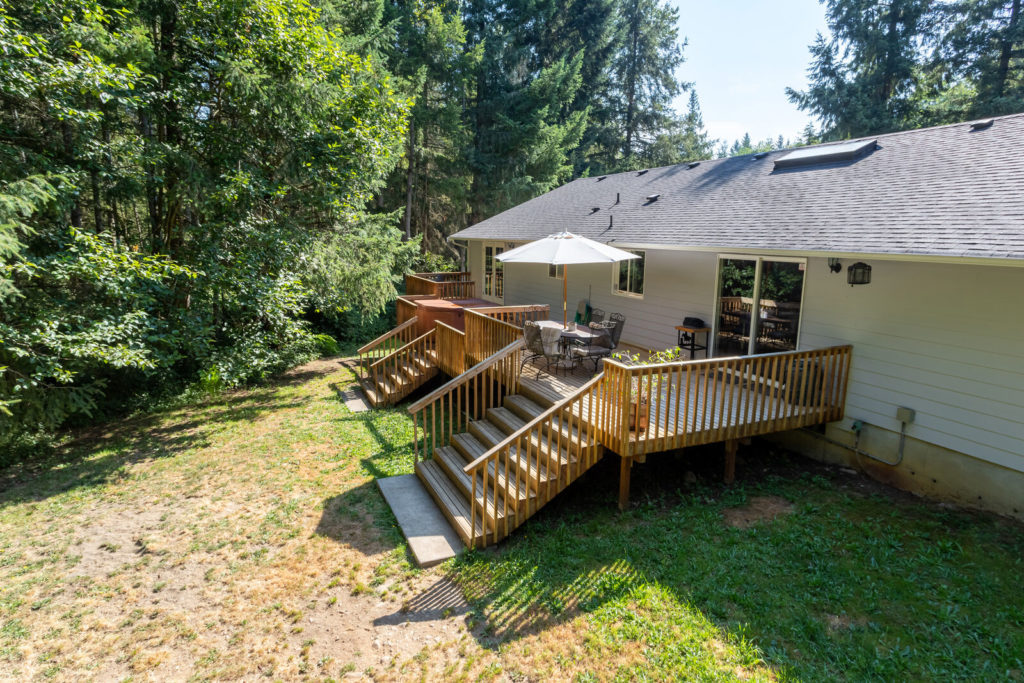
If you’re someone who loves to get out in the fresh air as much as possible, this property presents a truly unique opportunity to embrace the lifestyle you’ve been dreaming about! A multi-level deck overlooks the backyard and offers a view of lush greenery to admire whether you’re lounging and reading a book in peace and quiet, or hosting all of your friends for a weekend BBQ. And this is just the beginning; this property also includes a 48’ x 36’ shop/garage that’s ready for parking (you’ll find 6 covered parking spaces on this property!) and any project you might tackle. A loafing/run-in shed, horse fencing, and a hot box provide a place for your horses to move right in, and you’ve got the space to raise other animals, too! Raise chickens for farm-fresh eggs every day of the week, cultivate a vegetable garden where you can harvest homegrown produce, plant fruit trees to enjoy for years to come… let your imagination run wild and build your dream life here!
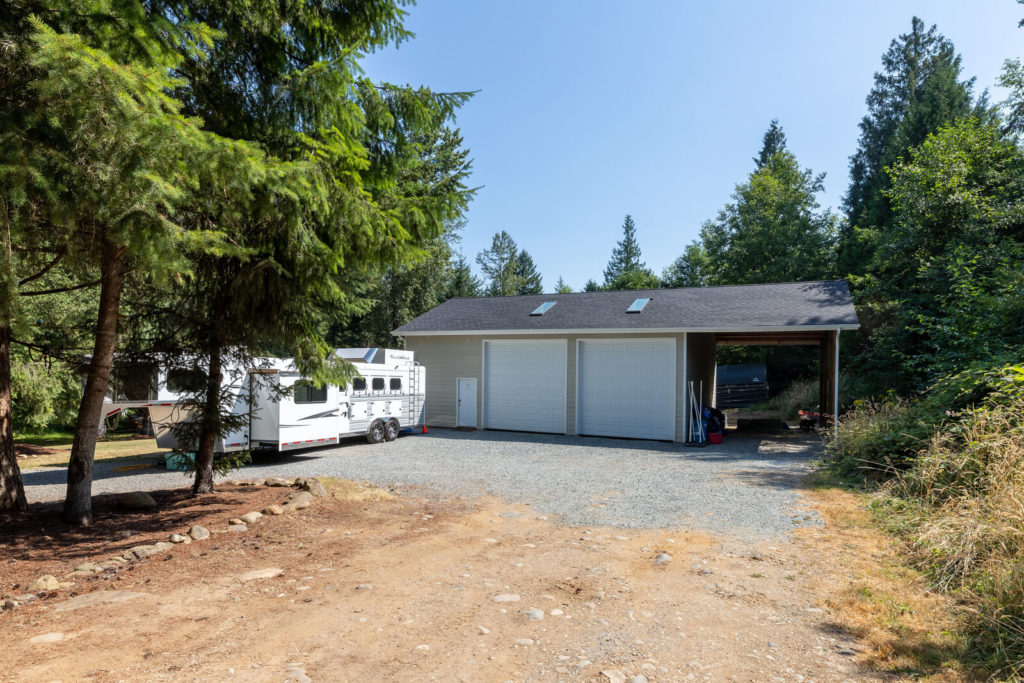
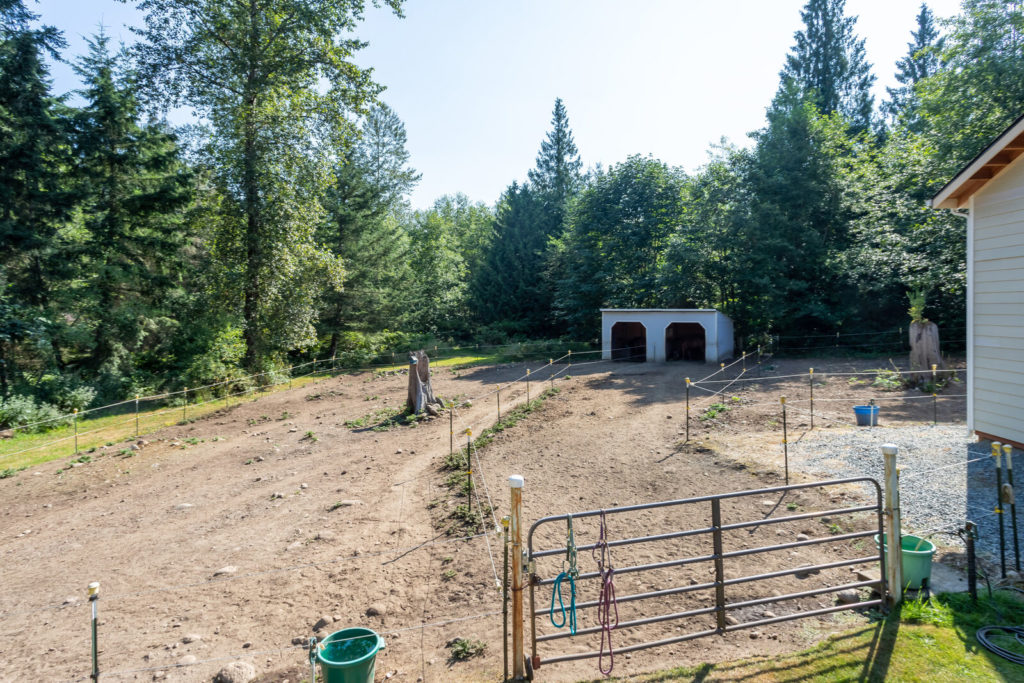
Living in Wilkeson
At 18011 273rd Ave E, Wilkeson, WA 98396, you’re only 2 minutes to Burnett-Fairfax Highway, and from here you can easily head into the heart of Wilkeson or into nearby Carbonado. When you need to access larger city conveniences, you’ll find tons of shopping in nearby Bonney Lake just 15 minutes away. Costco, Safeway, The Home Depot, Lowe’s Home Improvement, Fred Meyer, Target, and more are all right there. When you’d like to explore the outdoors beyond your property, you’ll find hiking trails, horseback riding, camping, boating, fishing, and more all less than 1 hour from home.
You can contact REALTOR® Cathy Torgerson at (253) 740-3531 or contact REALTOR® Vickie Jennings at 252-229-9709. You can also reach out to both Cathy and Vickie online here!

 Facebook
Facebook
 X
X
 Pinterest
Pinterest
 Copy Link
Copy Link
